Medium Sized Mediterranean Home Office Ideas and Designs
Refine by:
Budget
Sort by:Popular Today
1 - 20 of 418 photos
Item 1 of 3

Her office is adjacent to the mudroom near the garage entrance. This study is a lovely size with optimal counter and cabinet space. Square polished nickel hardware and a black + brass chandelier for a pop against the wood.

A dark office in the center of the house was turned into this cozy library. We opened the space up to the living room by adding another large archway. The custom bookshelves have beadboard backing to match original boarding we found in the house.. The library lamps are from Rejuvenation.
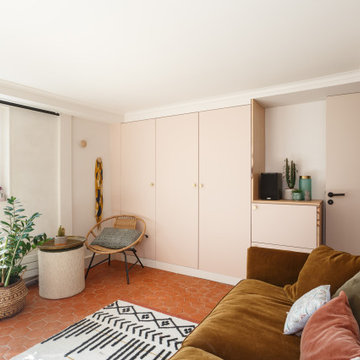
Medium sized mediterranean study in Paris with pink walls, terracotta flooring, a built-in desk and red floors.
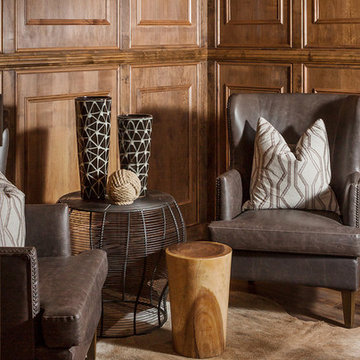
Cantabrica Estates is a private gated community located in North Scottsdale. Spec home available along with build-to-suit and incredible view lots.
For more information contact Vicki Kaplan at Arizona Best Real Estate
Spec Home Built By: LaBlonde Homes
Photography by: Leland Gebhardt
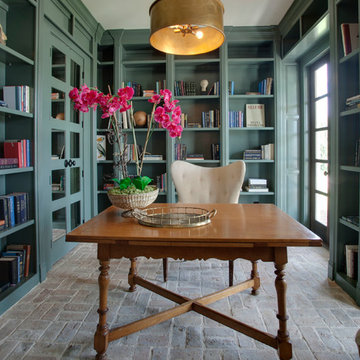
Inspiration for a medium sized mediterranean study in Dallas with green walls, brick flooring and a freestanding desk.
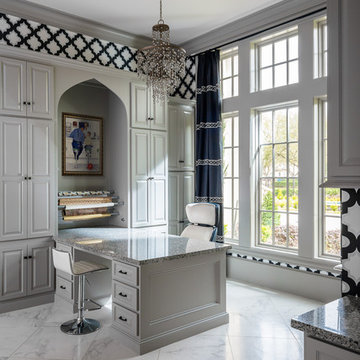
This is an example of a medium sized mediterranean craft room in Houston with white walls, a built-in desk and white floors.
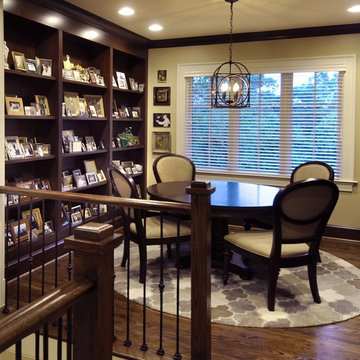
Study of the religious rectory
Medium sized mediterranean study in Atlanta with beige walls, no fireplace, a freestanding desk, dark hardwood flooring and brown floors.
Medium sized mediterranean study in Atlanta with beige walls, no fireplace, a freestanding desk, dark hardwood flooring and brown floors.
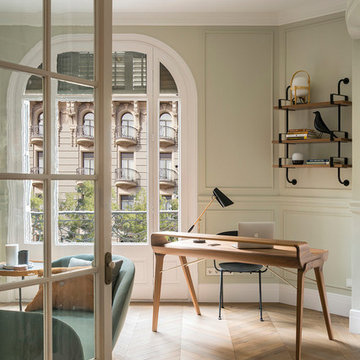
Proyecto realizado por Meritxell Ribé - The Room Studio
Construcción: The Room Work
Fotografías: Mauricio Fuertes
Inspiration for a medium sized mediterranean home office in Barcelona with beige walls, medium hardwood flooring, beige floors and no fireplace.
Inspiration for a medium sized mediterranean home office in Barcelona with beige walls, medium hardwood flooring, beige floors and no fireplace.
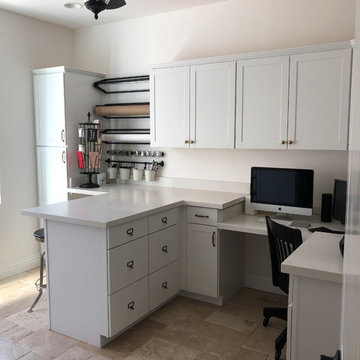
The original formal dining room was a wasted space for the homeowner. By enclosing the room we created a craft room and home office. Cabinets purchased at Lowe's were installed with quartz countertops and Restoration Hardware oil rubbed bronze pulls. The space is now used daily for kid's projects, work from home, and provides extra storage space.
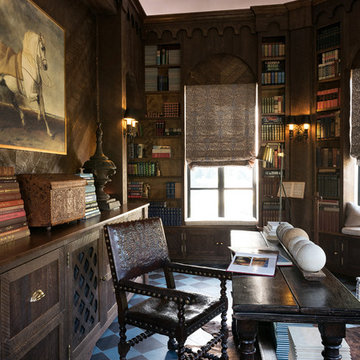
Medium sized mediterranean home office in Jacksonville with a freestanding desk and a reading nook.
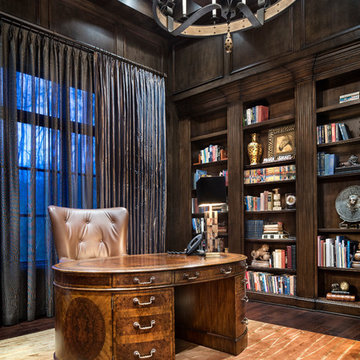
Piston Design
This is an example of a medium sized mediterranean home office in Houston with brown walls and a freestanding desk.
This is an example of a medium sized mediterranean home office in Houston with brown walls and a freestanding desk.
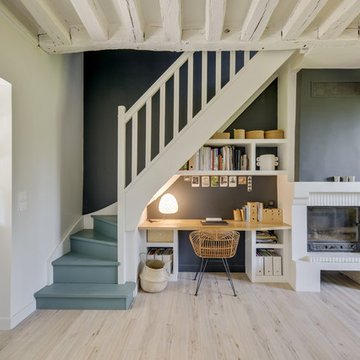
Frédéric Bali
Photo of a medium sized mediterranean study in Paris with black walls, laminate floors, a standard fireplace, a brick fireplace surround, a built-in desk and beige floors.
Photo of a medium sized mediterranean study in Paris with black walls, laminate floors, a standard fireplace, a brick fireplace surround, a built-in desk and beige floors.
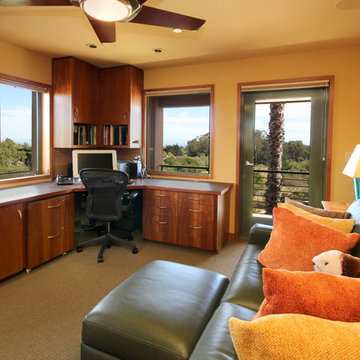
Genia Barnes
This is an example of a medium sized mediterranean study in San Francisco with a built-in desk, yellow walls, carpet, no fireplace and brown floors.
This is an example of a medium sized mediterranean study in San Francisco with a built-in desk, yellow walls, carpet, no fireplace and brown floors.
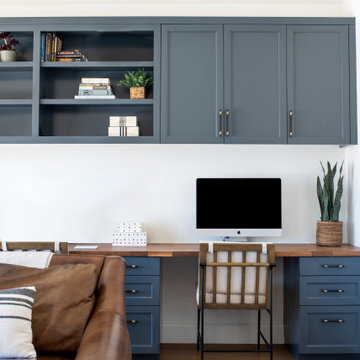
Adding a splash of color boosts productivity and creativity in an office space. This office offers a built in stationary with navy cabinets and a rustic wooden table.
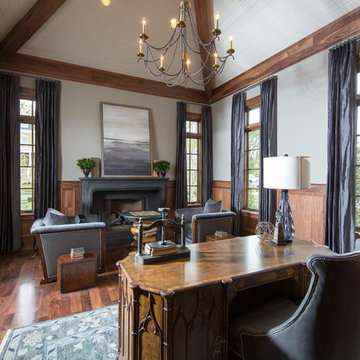
Photographer - Marty Paoletta
Medium sized mediterranean home office in Nashville with a reading nook, beige walls, dark hardwood flooring, a standard fireplace, a wooden fireplace surround, a freestanding desk and brown floors.
Medium sized mediterranean home office in Nashville with a reading nook, beige walls, dark hardwood flooring, a standard fireplace, a wooden fireplace surround, a freestanding desk and brown floors.
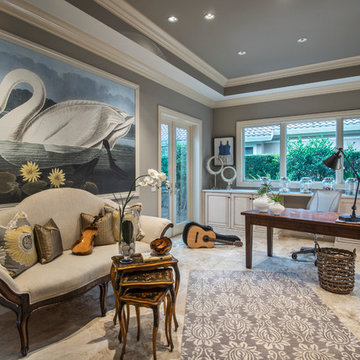
Amber Frederikson
Inspiration for a medium sized mediterranean home office in Miami with grey walls, beige floors, porcelain flooring, no fireplace and a freestanding desk.
Inspiration for a medium sized mediterranean home office in Miami with grey walls, beige floors, porcelain flooring, no fireplace and a freestanding desk.
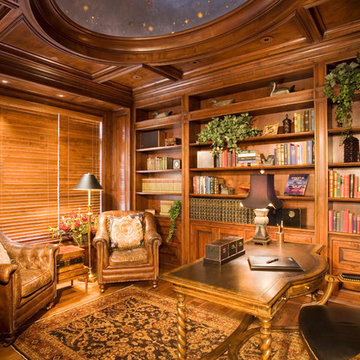
Photography by Troy Thies
Medium sized mediterranean home office in Minneapolis with dark hardwood flooring and a freestanding desk.
Medium sized mediterranean home office in Minneapolis with dark hardwood flooring and a freestanding desk.
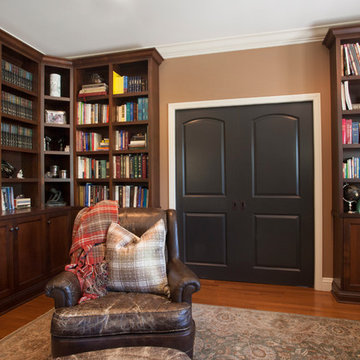
We were excited when the homeowners of this project approached us to help them with their whole house remodel as this is a historic preservation project. The historical society has approved this remodel. As part of that distinction we had to honor the original look of the home; keeping the façade updated but intact. For example the doors and windows are new but they were made as replicas to the originals. The homeowners were relocating from the Inland Empire to be closer to their daughter and grandchildren. One of their requests was additional living space. In order to achieve this we added a second story to the home while ensuring that it was in character with the original structure. The interior of the home is all new. It features all new plumbing, electrical and HVAC. Although the home is a Spanish Revival the homeowners style on the interior of the home is very traditional. The project features a home gym as it is important to the homeowners to stay healthy and fit. The kitchen / great room was designed so that the homewoners could spend time with their daughter and her children. The home features two master bedroom suites. One is upstairs and the other one is down stairs. The homeowners prefer to use the downstairs version as they are not forced to use the stairs. They have left the upstairs master suite as a guest suite.
Enjoy some of the before and after images of this project:
http://www.houzz.com/discussions/3549200/old-garage-office-turned-gym-in-los-angeles
http://www.houzz.com/discussions/3558821/la-face-lift-for-the-patio
http://www.houzz.com/discussions/3569717/la-kitchen-remodel
http://www.houzz.com/discussions/3579013/los-angeles-entry-hall
http://www.houzz.com/discussions/3592549/exterior-shots-of-a-whole-house-remodel-in-la
http://www.houzz.com/discussions/3607481/living-dining-rooms-become-a-library-and-formal-dining-room-in-la
http://www.houzz.com/discussions/3628842/bathroom-makeover-in-los-angeles-ca
http://www.houzz.com/discussions/3640770/sweet-dreams-la-bedroom-remodels
Exterior: Approved by the historical society as a Spanish Revival, the second story of this home was an addition. All of the windows and doors were replicated to match the original styling of the house. The roof is a combination of Gable and Hip and is made of red clay tile. The arched door and windows are typical of Spanish Revival. The home also features a Juliette Balcony and window.
Library / Living Room: The library offers Pocket Doors and custom bookcases.
Powder Room: This powder room has a black toilet and Herringbone travertine.
Kitchen: This kitchen was designed for someone who likes to cook! It features a Pot Filler, a peninsula and an island, a prep sink in the island, and cookbook storage on the end of the peninsula. The homeowners opted for a mix of stainless and paneled appliances. Although they have a formal dining room they wanted a casual breakfast area to enjoy informal meals with their grandchildren. The kitchen also utilizes a mix of recessed lighting and pendant lights. A wine refrigerator and outlets conveniently located on the island and around the backsplash are the modern updates that were important to the homeowners.
Master bath: The master bath enjoys both a soaking tub and a large shower with body sprayers and hand held. For privacy, the bidet was placed in a water closet next to the shower. There is plenty of counter space in this bathroom which even includes a makeup table.
Staircase: The staircase features a decorative niche
Upstairs master suite: The upstairs master suite features the Juliette balcony
Outside: Wanting to take advantage of southern California living the homeowners requested an outdoor kitchen complete with retractable awning. The fountain and lounging furniture keep it light.
Home gym: This gym comes completed with rubberized floor covering and dedicated bathroom. It also features its own HVAC system and wall mounted TV.
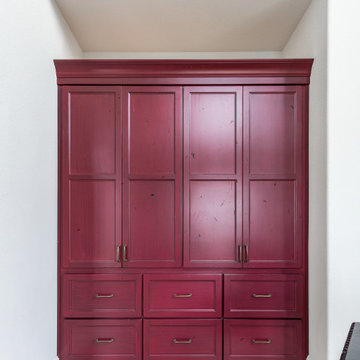
Custom built in for office to hold printer and files.
Design ideas for a medium sized mediterranean study in Houston with white walls, porcelain flooring, a freestanding desk and white floors.
Design ideas for a medium sized mediterranean study in Houston with white walls, porcelain flooring, a freestanding desk and white floors.
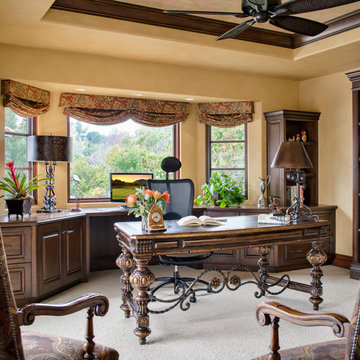
Home office. Custom cabinetry with wood top. Lateral files on each side. Custom bookcase.
Furniture and accessories by Irma Shaw Designs.
Medium sized mediterranean study in San Diego with carpet, a freestanding desk, yellow walls and no fireplace.
Medium sized mediterranean study in San Diego with carpet, a freestanding desk, yellow walls and no fireplace.
Medium Sized Mediterranean Home Office Ideas and Designs
1