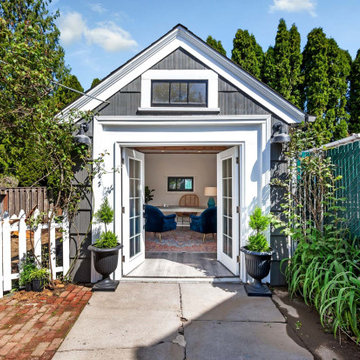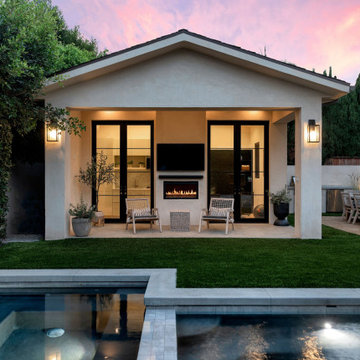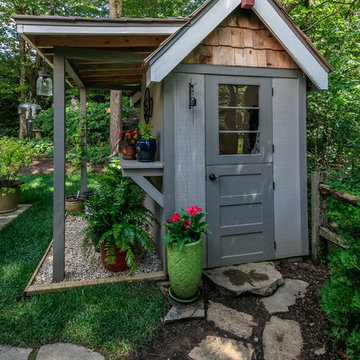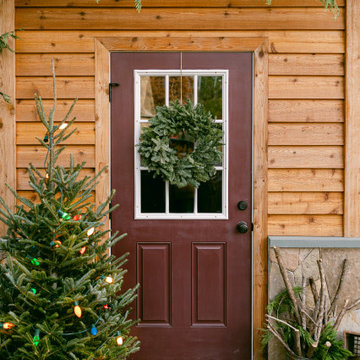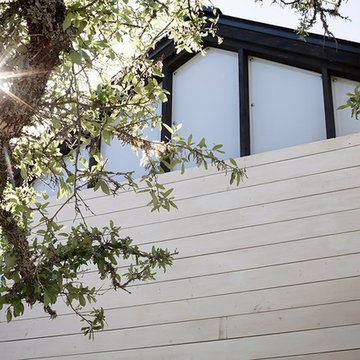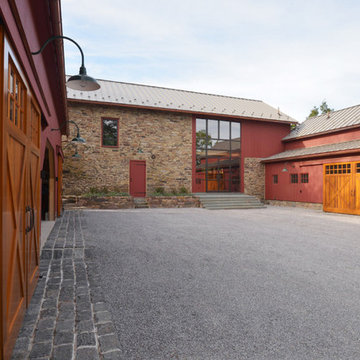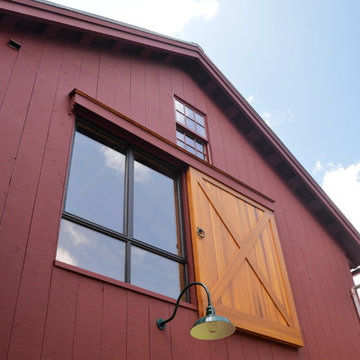Medium Sized Detached Garden Shed and Building Ideas and Designs
Refine by:
Budget
Sort by:Popular Today
41 - 60 of 3,050 photos
Item 1 of 3
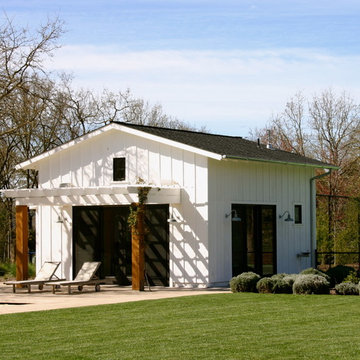
This is an example of a medium sized farmhouse detached guesthouse in San Francisco.
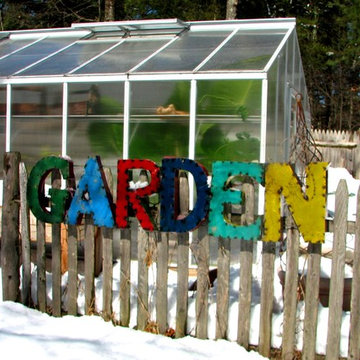
Despite the winter snow , inside the greenhouse tropical plants are over wintered and vegetables and flowers started for spring.
photo by Bob Trainor
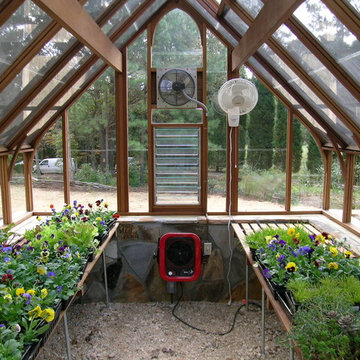
This was a neat job in it's scope. There was a nice Victorian style home sitting on lots of land but no landscape or usable space to speak of. We created separate spaces, including a vanishing edge natural feeling pool and built in spa. A cascading water feature linking an outdoor fireplace and built in grill. We also did a low maintenance driveway using an exposed aggregate, gray stained concrete with grass strip. The client supplied a greenhouse which we created a stone based and outdoor garden area for. It was all very natural and flowing. This garden was featured on HGTV's Ground Breaker Series. Mark Schisler, Legacy Landscapes, Inc.
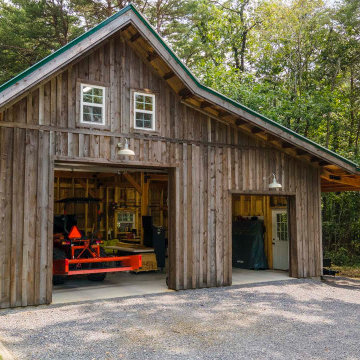
Post and beam gable workshop barn with two garage doors and open lean-to
Design ideas for a medium sized rustic detached barn.
Design ideas for a medium sized rustic detached barn.
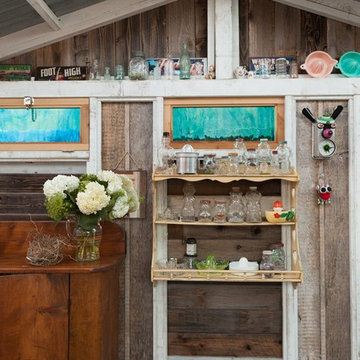
Kim Snyder Photography
This is an example of a medium sized vintage detached guesthouse in San Luis Obispo.
This is an example of a medium sized vintage detached guesthouse in San Luis Obispo.
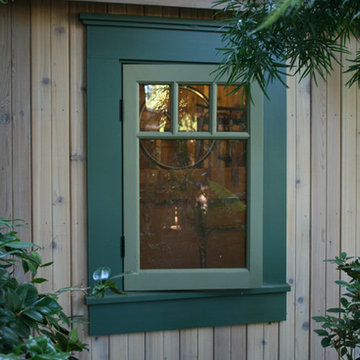
What our clients needed:
• Create a garden folly that doubles as a well-built shed for crafts and storage.
• Size the structure large enough for comfortable storage without dominating the garden.
• Discreetly locate the shed in the far corner of the rear yard while maintaining existing trees.
• Ensure that the structure is protected from the weather and carefully detailed to deter access of wildlife and rodents.
FUNCTION
• Construct the shed slab close to grade to permit easy access for bicycle storage, while building shed walls above grade to ensure against termites and dryrot.
• Install a French door and operable casement windows to admit plenty of daylight and provide views to the garden.
• Include rugged built-in work bench, shelves, bike racks and tool storage for a rustic well-organized and efficient space.
• Incorporate GFIC electrical service for safe access to power at this distant corner of the yard.
• Position energy-efficient interior lighting to ensure space can be used year-round.
• Switch control of exterior light from house and from shed for ease of command.
AESTHETICS
• Design and detail the shed to coordinate with the Arts and Crafts style house.
• Include an arbor for future flowering vines, further softening the shed’s garden presence.
• Simple and rustic interior surfaces ensure that the space is easy to clean.
• Create an aged and softly weathered appearance, and protect the exterior siding by finishing the cedar with a custom-colored semi-transparent stain.
INNOVATIVE MATERIALS AND CONSTRUCTION
• Factory-built components were pre-assembled to allow for a speedy assembly and for a shorter on-site construction schedule.
• Each component was easily transported through the yard without disturbing garden features.
• Decorative exterior trim frames the door and windows, while a simpler trim is used inside the unadorned shed.
OBSTACLE OVERCOME
• The structure is located in the corner of the yard to avoid disturbance of a curly willow tree.
• The low-profile structure is positioned close to property lines while staying beneath the allowable daylight plane for structures.
• To comply with daylight plane close to fence, the roof form combines hip and gable forms, with door located at gable end.
• The height of the modest interior is maximized, without exceeding the allowable building height.
CRAFTSMANSHIP
• The concrete slab was precisely formed and finished for ease of shed assembly before the factory-built components were delivered to site.
• Precision planning meant the pre-framed door fit exactly between raised concrete curb.
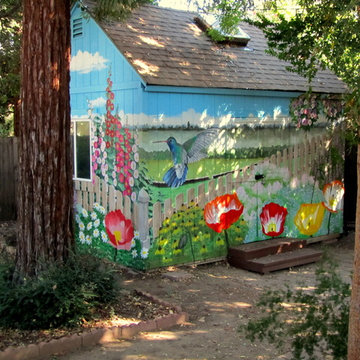
Sheryl Leamer
Inspiration for a medium sized eclectic detached garden shed in Sacramento.
Inspiration for a medium sized eclectic detached garden shed in Sacramento.
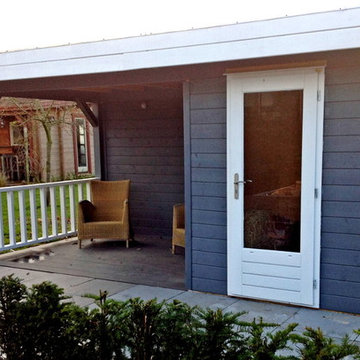
The Prima Malta measures an overall 4.8m x 2.4m. The store area measures 2.4m x 1.8m and the gazebo measures 3m x 2.4m. The standard design comes with a double glazed single glazed door, a high level window and a balustrade.
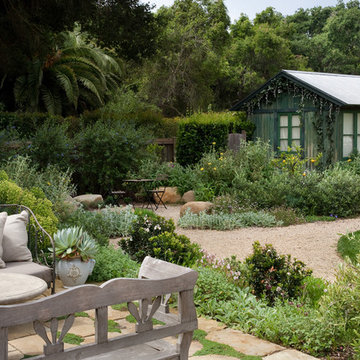
Inspiration for a medium sized mediterranean detached garden shed and building in Santa Barbara.
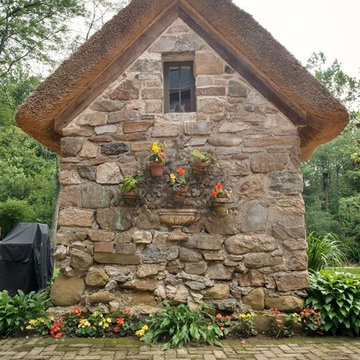
Photographer: Kevin Colquhoun
Medium sized rustic detached garden shed in New York.
Medium sized rustic detached garden shed in New York.
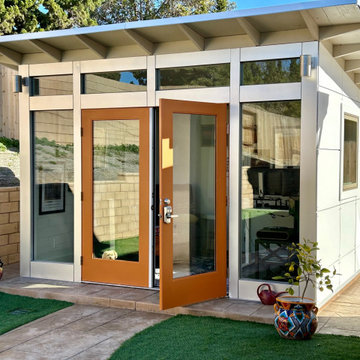
I Spy… just a little guy??
Featured Studio Shed:
• 10x12 Signature Series
• Cobble Stone block siding
• Yam doors
• Cobble Stone eaves
• Lifestyle Interior Package
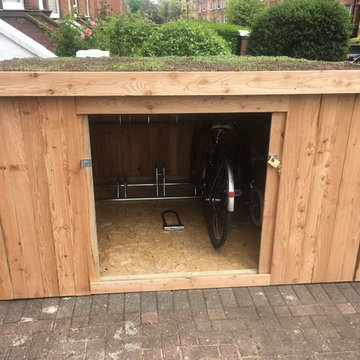
This is an example of a medium sized contemporary detached garden shed in London.
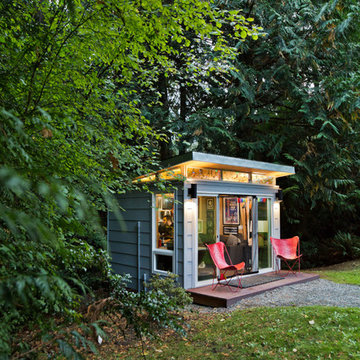
Dominic Bonuccelli
Photo of a medium sized modern detached office/studio/workshop in Seattle.
Photo of a medium sized modern detached office/studio/workshop in Seattle.
Medium Sized Detached Garden Shed and Building Ideas and Designs
3
