Medium Sized Dining Room with a Timber Clad Ceiling Ideas and Designs
Refine by:
Budget
Sort by:Popular Today
101 - 120 of 312 photos
Item 1 of 3
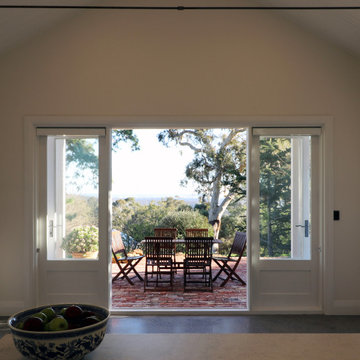
View from the new kitchen looking out over meals area to alfresco & gardens beyond.
This is an example of a medium sized classic kitchen/dining room in Other with white walls, concrete flooring, grey floors and a timber clad ceiling.
This is an example of a medium sized classic kitchen/dining room in Other with white walls, concrete flooring, grey floors and a timber clad ceiling.
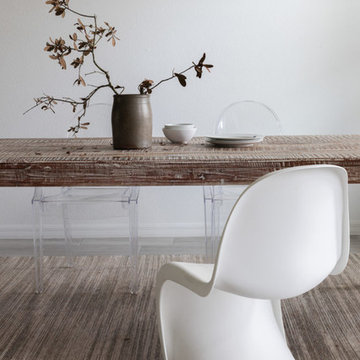
Medium sized contemporary kitchen/dining room in Orlando with white walls, porcelain flooring, no fireplace, grey floors and a timber clad ceiling.
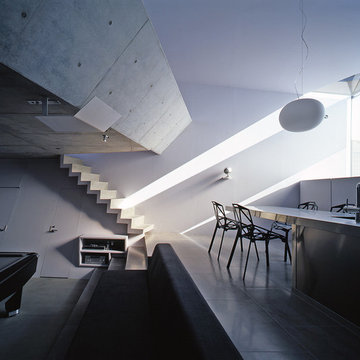
Photo : Kei Sugino
Design ideas for a medium sized industrial kitchen/dining room in Other with purple walls, ceramic flooring, grey floors, a timber clad ceiling and tongue and groove walls.
Design ideas for a medium sized industrial kitchen/dining room in Other with purple walls, ceramic flooring, grey floors, a timber clad ceiling and tongue and groove walls.
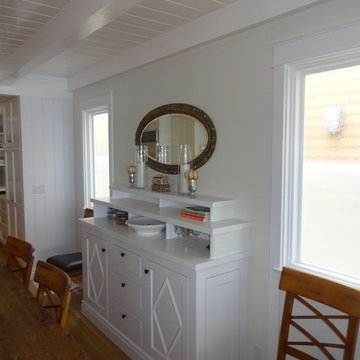
Custom Water Front Home (remodel)
Balboa Peninsula (Newport Harbor Frontage) remodeling exterior and interior throughout and keeping the heritage them fully intact. http://ZenArchitect.com
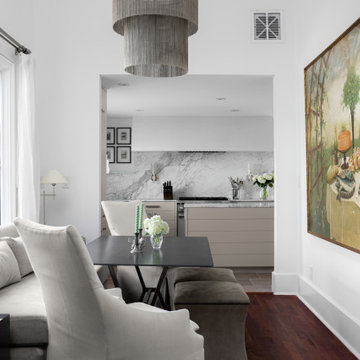
Photo of a medium sized traditional kitchen/dining room in Austin with white walls, medium hardwood flooring, brown floors and a timber clad ceiling.
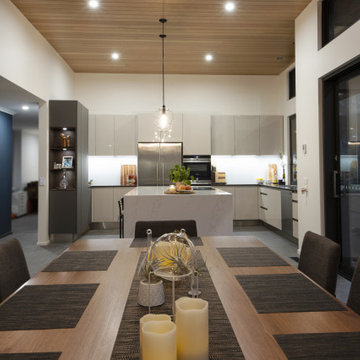
Meals area looking across to the kitchen island bench with a Vic Ash panelled ceiling above.
Inspiration for a medium sized contemporary kitchen/dining room in Melbourne with multi-coloured walls, porcelain flooring, grey floors and a timber clad ceiling.
Inspiration for a medium sized contemporary kitchen/dining room in Melbourne with multi-coloured walls, porcelain flooring, grey floors and a timber clad ceiling.
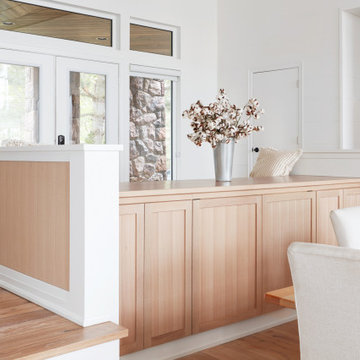
A contemporary light kitchen with white painted cabinetry, and natural rift white oak and maple cabinets and drawers. Featuring a second island on the other side of the dining room with a place to sit.
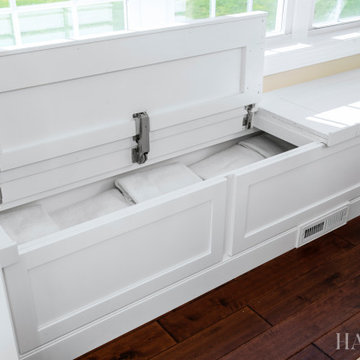
Photo of a medium sized traditional enclosed dining room in Philadelphia with beige walls, dark hardwood flooring, brown floors and a timber clad ceiling.
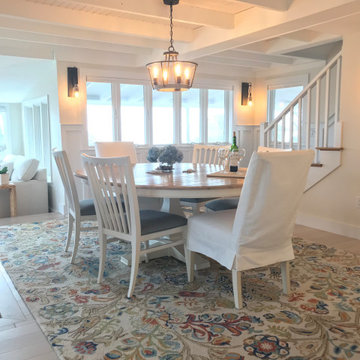
This is an example of a medium sized open plan dining room in Boston with beige walls, light hardwood flooring, all types of fireplace, a stone fireplace surround, beige floors and a timber clad ceiling.
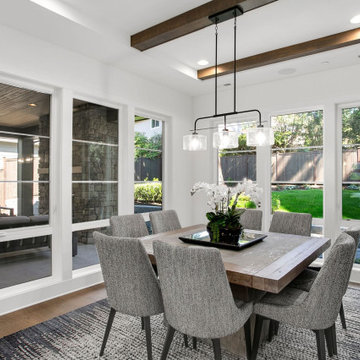
Photo of a medium sized classic open plan dining room in Seattle with white walls, dark hardwood flooring and a timber clad ceiling.
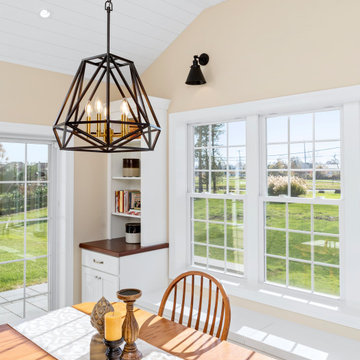
This is an example of a medium sized classic enclosed dining room in Philadelphia with beige walls, dark hardwood flooring, brown floors and a timber clad ceiling.
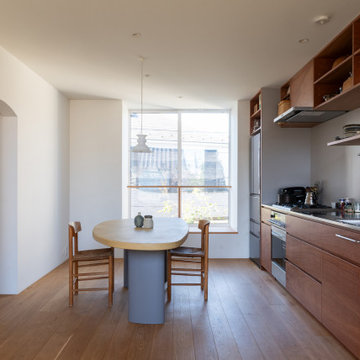
ダイニングキッチン
路地や庭に開放的な1階に対して、2、3階は大屋根に包まれたプライベートなスペースとしました。2階には大きなテーブルのある広いダイニングキッチンと、腰掛けたり寝転んだりできる「こあがり」、1段下がった「こさがり」、北庭に面した出窓ベンチといった緑を望める小さな居場所が分散しています。
写真:西川公朗
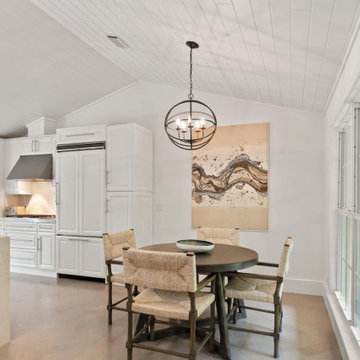
Inspiration for a medium sized eclectic dining room in Miami with white walls, light hardwood flooring, white floors and a timber clad ceiling.
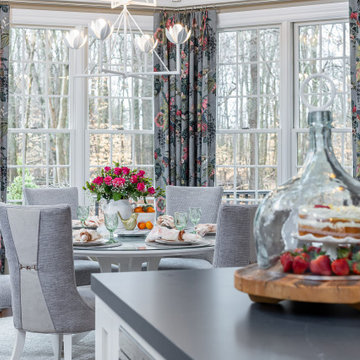
This is an example of a medium sized traditional kitchen/dining room in Philadelphia with beige walls, dark hardwood flooring, brown floors and a timber clad ceiling.
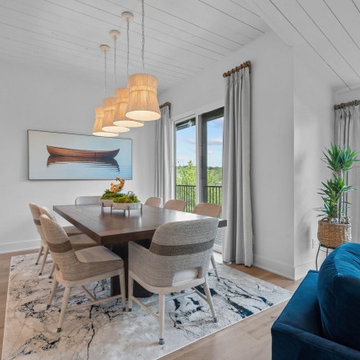
Dive into the realm of serene tranquility with us. Together, we will construct your idyllic lakeside retreat, addressing every minute detail from ambiance to furnishings.
With an admirable knack for merging modern chic with rustic charm, Susan Semmelmann is dedicated to delivering impressive designs that resonate with her clients' desires. Our bespoke textiles, window treatments, and furniture are thoughtfully crafted in our Fort Worth Fabric Studio; a thriving, locally-owned enterprise led by a woman who cherishes Texas' distinctive spirit.
Our vision envelops each room – drawing upon a lakeside-inspired aesthetic, we've envisioned an expansive, light-filled master bedroom that provides abundant wardrobe space; coupled with an astounding view of serene waters under pastel-dappled skies. For your quintessential living room, we've selected earthy, leaf-patterned fabrics to upholster your cozy sofas, echoing the lake's peaceful aura right inside your home.
Finally, to design your dream kitchen; we've aimed to merge lake house charm with up-to-the-minute sophistication. Along a single pathway; we've juxtaposed slate-gray cabinets and stone countertops with a seamlessly integrated sink, dishwasher, and double-door oven. With the generous countertop space at your disposal to create your dream kitchen; we will add a uniquely personal decorative touch that is sure to captivate your guests. For the most refreshing perspective on lakeside home design; trust Susan Semmelmann and her 25 years of Interior Design experience to make your visions a reality.
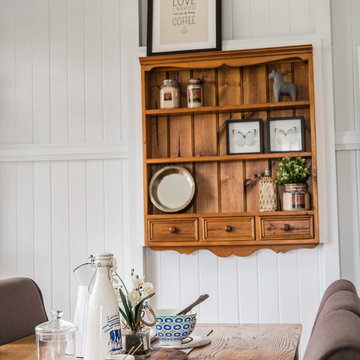
Design ideas for a medium sized kitchen/dining room in Brisbane with blue walls, yellow floors, a timber clad ceiling and panelled walls.
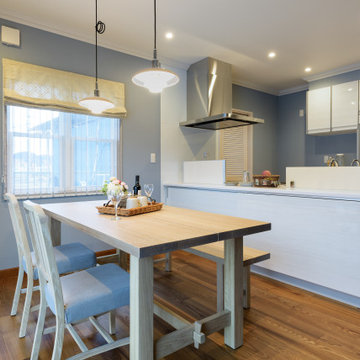
対面キッチンのダイニングルーム。そのオープンな雰囲気でご家族が食卓を囲む!
無駄のない動線で家事がしやすいように配置されています。一続きのLDKは、ご家族がどこに居ても目が行き届くように。またその一方では、プライバシーを保てるよう目隠しの壁を設けたりと、快適に暮らせるよう設計されています。
ペールブルーを基調にアクセントクロスを合わせた壁。白を基調にしたキッチンやシルバー色の設備など、清涼感漂うスタイリッシュな雰囲気に…。
また、アッシュ系の無垢床を使い、天然木ならではの木目が豊かな質感と温かみを感じさせます。
ご家族が揃って食を囲む毎日は、会話が弾み気持ちの良さを実感されています。
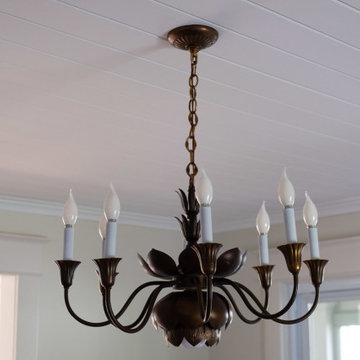
Vintage Feldman Brass Lotus Flower Pendant Light Chandelier (MCM) by Tommi Parzinger
Inspiration for a medium sized eclectic kitchen/dining room with beige walls, light hardwood flooring and a timber clad ceiling.
Inspiration for a medium sized eclectic kitchen/dining room with beige walls, light hardwood flooring and a timber clad ceiling.
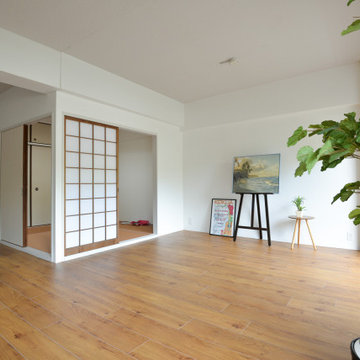
Medium sized beach style dining room in Other with white walls, vinyl flooring, no fireplace, brown floors, a timber clad ceiling and wallpapered walls.
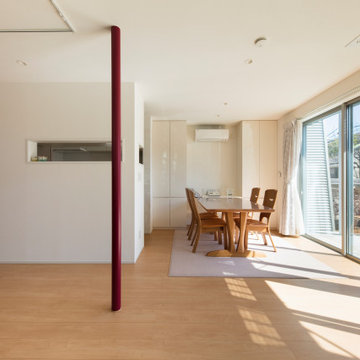
南面に面したダイニングは、庭と一体化しサンサンと降り注ぐ光に日々の移ろいを感じさせる落ち着いた空間。
Design ideas for a medium sized modern kitchen/dining room in Tokyo with white walls, white floors, a timber clad ceiling, tongue and groove walls and plywood flooring.
Design ideas for a medium sized modern kitchen/dining room in Tokyo with white walls, white floors, a timber clad ceiling, tongue and groove walls and plywood flooring.
Medium Sized Dining Room with a Timber Clad Ceiling Ideas and Designs
6