Medium Sized Dining Room with a Timber Clad Ceiling Ideas and Designs
Refine by:
Budget
Sort by:Popular Today
141 - 160 of 312 photos
Item 1 of 3
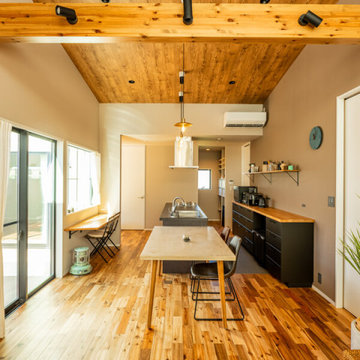
床材は見た目にも表情豊かなアカシア無垢材を採用、勾配天井にも木質のクロスを使いました。壁のクロスはグレー、キッチンの背面壁にはライトブラウンをあしらって、全体的に落ち着きのあるトーンに仕上げました。
Medium sized world-inspired kitchen/dining room in Other with beige walls, medium hardwood flooring, beige floors, a timber clad ceiling and wallpapered walls.
Medium sized world-inspired kitchen/dining room in Other with beige walls, medium hardwood flooring, beige floors, a timber clad ceiling and wallpapered walls.
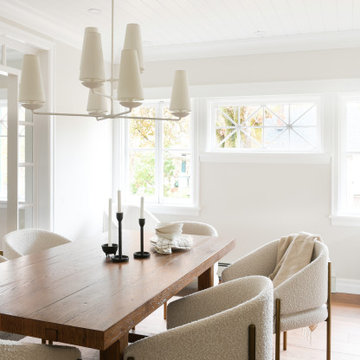
Dining room with a white chandelier and shiplap ceilings.
This is an example of a medium sized traditional enclosed dining room in Vancouver with grey walls, medium hardwood flooring, a standard fireplace, a concrete fireplace surround and a timber clad ceiling.
This is an example of a medium sized traditional enclosed dining room in Vancouver with grey walls, medium hardwood flooring, a standard fireplace, a concrete fireplace surround and a timber clad ceiling.
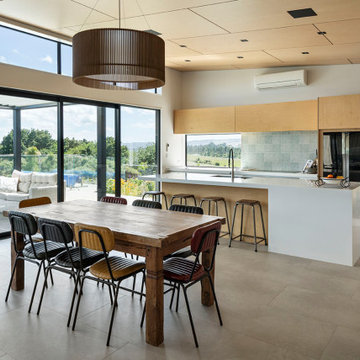
Open plan kitchen dining and living area, spacious areas connect to outside and private rooms with ease
Photo of a medium sized contemporary kitchen/dining room in Auckland with white walls, ceramic flooring, beige floors and a timber clad ceiling.
Photo of a medium sized contemporary kitchen/dining room in Auckland with white walls, ceramic flooring, beige floors and a timber clad ceiling.
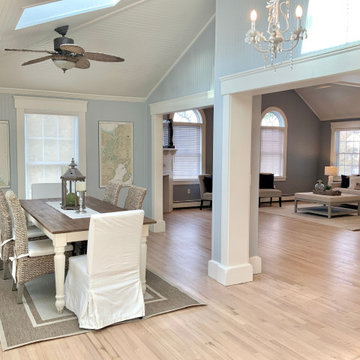
This is an example of a medium sized coastal kitchen/dining room in Boston with blue walls, light hardwood flooring, a timber clad ceiling and panelled walls.
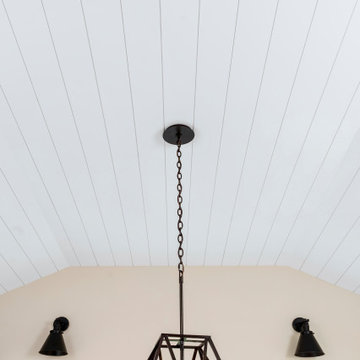
This is an example of a medium sized traditional enclosed dining room in Philadelphia with beige walls, dark hardwood flooring, brown floors and a timber clad ceiling.
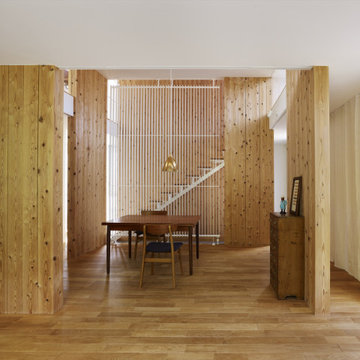
This is an example of a medium sized contemporary enclosed dining room in Yokohama with white walls, plywood flooring, no fireplace, beige floors, a timber clad ceiling, tongue and groove walls and feature lighting.
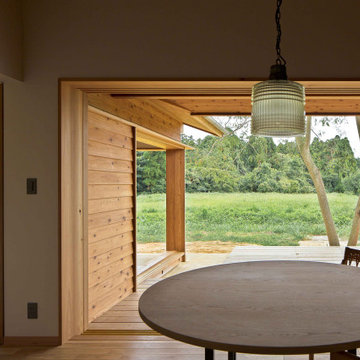
Design ideas for a medium sized modern kitchen/dining room in Other with grey walls, medium hardwood flooring, a corner fireplace, a metal fireplace surround, brown floors and a timber clad ceiling.
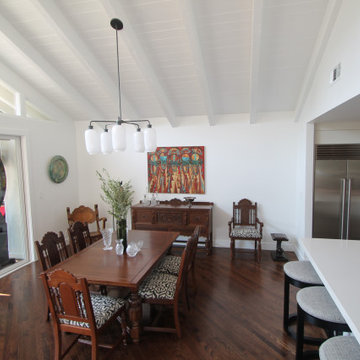
Entire home renovation and decorating
Medium sized contemporary kitchen/dining room in Los Angeles with white walls, medium hardwood flooring, brown floors and a timber clad ceiling.
Medium sized contemporary kitchen/dining room in Los Angeles with white walls, medium hardwood flooring, brown floors and a timber clad ceiling.
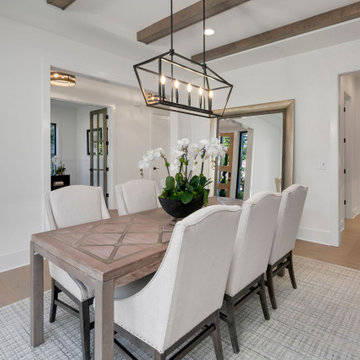
The Madera's Dining Room showcases an elegant and timeless design. White walls create a bright and airy atmosphere, allowing the natural light to illuminate the space. White chairs surrounding the dining table add a touch of simplicity and modernity, while the dark wooden shiplap ceiling brings a sense of warmth and character to the room. Gray carpet covers the floor, providing comfort and a soft texture underfoot. A large mirror on one of the walls not only enhances the sense of space but also reflects the beauty of the dining area. The centerpiece of the room is a stylish gray wooden table, serving as a gathering spot for family and friends. A potted plant adds a touch of greenery, bringing nature indoors and contributing to a fresh and inviting ambiance. Completing the look is the light hardwood flooring, which complements the overall design and ties the elements of The Madera's Dining Room together, creating a sophisticated and welcoming space for memorable meals and gatherings.
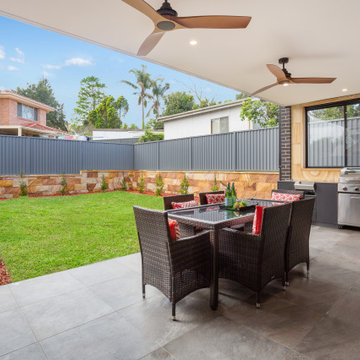
Inspiration for a medium sized modern open plan dining room in Sydney with multi-coloured walls, ceramic flooring, grey floors, a timber clad ceiling and wainscoting.
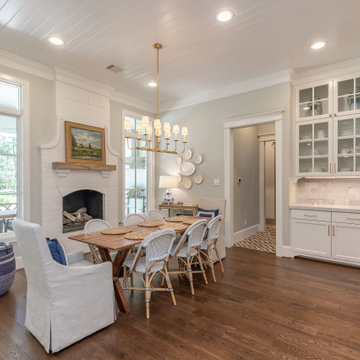
This is an example of a medium sized traditional kitchen/dining room in Houston with grey walls, dark hardwood flooring, a standard fireplace, a brick fireplace surround, brown floors and a timber clad ceiling.
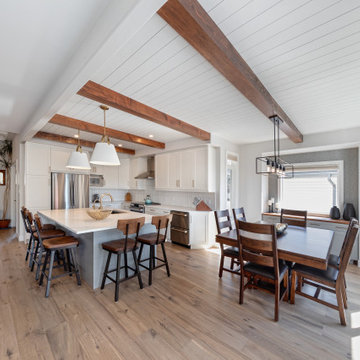
This is our very first Four Elements remodel show home! We started with a basic spec-level early 2000s walk-out bungalow, and transformed the interior into a beautiful modern farmhouse style living space with many custom features. The floor plan was also altered in a few key areas to improve livability and create more of an open-concept feel. Check out the shiplap ceilings with Douglas fir faux beams in the kitchen, dining room, and master bedroom. And a new coffered ceiling in the front entry contrasts beautifully with the custom wood shelving above the double-sided fireplace. Highlights in the lower level include a unique under-stairs custom wine & whiskey bar and a new home gym with a glass wall view into the main recreation area.
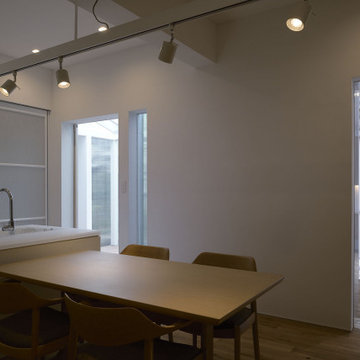
子世帯のLDK内観−2
This is an example of a medium sized contemporary open plan dining room in Other with white walls, dark hardwood flooring, no fireplace, brown floors, a timber clad ceiling, wallpapered walls and feature lighting.
This is an example of a medium sized contemporary open plan dining room in Other with white walls, dark hardwood flooring, no fireplace, brown floors, a timber clad ceiling, wallpapered walls and feature lighting.
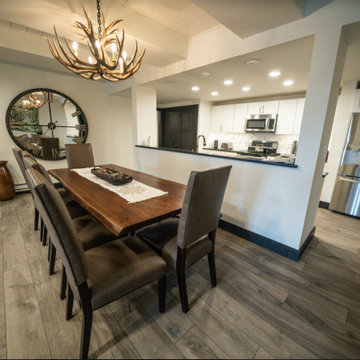
Design ideas for a medium sized modern dining room in Other with beige walls, medium hardwood flooring, a corner fireplace, a tiled fireplace surround, grey floors and a timber clad ceiling.
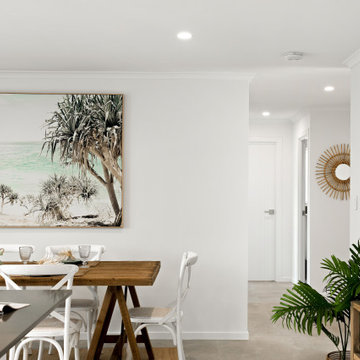
This is an example of a medium sized contemporary dining room in Sunshine Coast with porcelain flooring, grey floors and a timber clad ceiling.
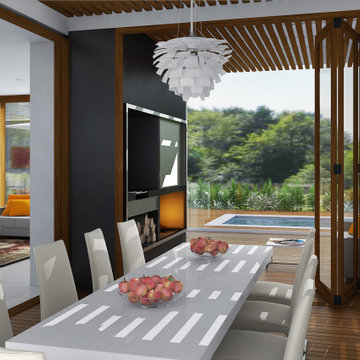
The indoor outdoor dining room links the two wings. Environmental control is achieved through a slatted timber ceiling with folding doors each end to control airflow.
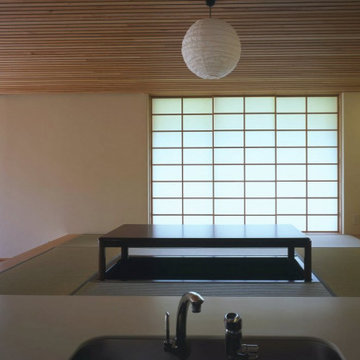
茶の間は、リビングから1段上がる小上がりになっていて、畳に座ったままキッチンカウンターで軽い食事が出来ます。また、茶の間に座っている人とキッチンで立って作業している人の視線の高さの差が小さくなり、会話がしやすくなっています。
Inspiration for a medium sized traditional kitchen/dining room in Other with white walls, tatami flooring, no fireplace, beige floors and a timber clad ceiling.
Inspiration for a medium sized traditional kitchen/dining room in Other with white walls, tatami flooring, no fireplace, beige floors and a timber clad ceiling.
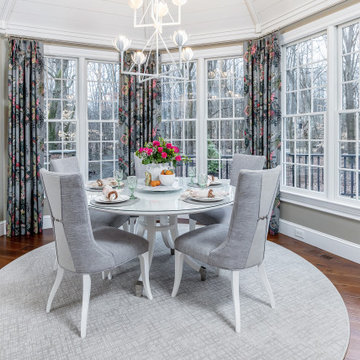
Photo of a medium sized classic kitchen/dining room in Philadelphia with beige walls, dark hardwood flooring, brown floors and a timber clad ceiling.
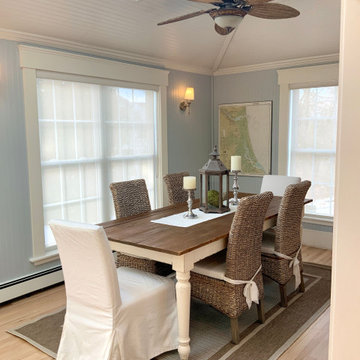
This is an example of a medium sized coastal kitchen/dining room in Boston with blue walls, light hardwood flooring, a timber clad ceiling and panelled walls.
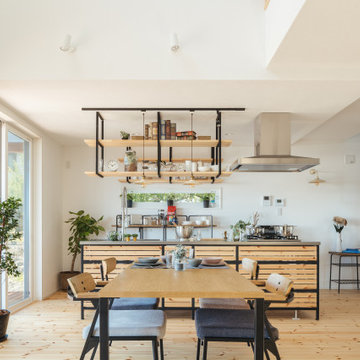
ダイニングは、まるでカフェのような空間が広がっています。
This is an example of a medium sized dining room in Other with white walls, light hardwood flooring, beige floors, a timber clad ceiling and tongue and groove walls.
This is an example of a medium sized dining room in Other with white walls, light hardwood flooring, beige floors, a timber clad ceiling and tongue and groove walls.
Medium Sized Dining Room with a Timber Clad Ceiling Ideas and Designs
8