Medium Sized Dining Room with a Timber Clad Ceiling Ideas and Designs
Refine by:
Budget
Sort by:Popular Today
1 - 20 of 307 photos
Item 1 of 3
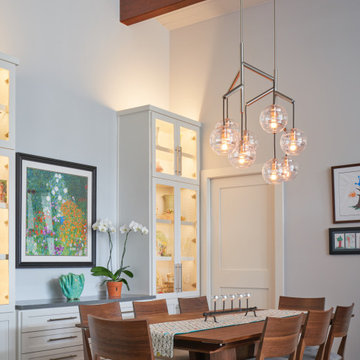
Dining Room
Inspiration for a medium sized midcentury kitchen/dining room in Austin with grey walls, medium hardwood flooring, brown floors and a timber clad ceiling.
Inspiration for a medium sized midcentury kitchen/dining room in Austin with grey walls, medium hardwood flooring, brown floors and a timber clad ceiling.
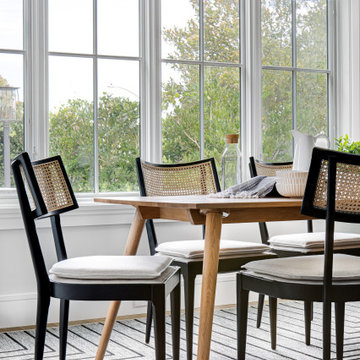
Design ideas for a medium sized classic dining room in Orange County with banquette seating, light hardwood flooring, brown floors, a timber clad ceiling and grey walls.
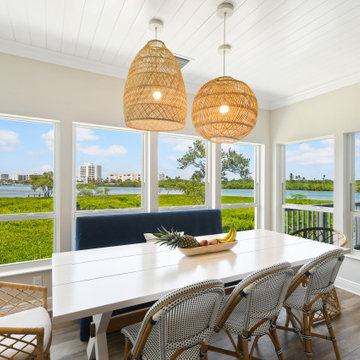
Gorgeous all blue kitchen cabinetry featuring brass and gold accents on hood, pendant lights and cabinetry hardware. The stunning intracoastal waterway views and sparkling turquoise water add more beauty to this fabulous kitchen.

This is a light rustic European White Oak hardwood floor.
Photo of a medium sized modern open plan dining room in Santa Barbara with white walls, medium hardwood flooring, brown floors and a timber clad ceiling.
Photo of a medium sized modern open plan dining room in Santa Barbara with white walls, medium hardwood flooring, brown floors and a timber clad ceiling.

A Modern Farmhouse formal dining space with spindle back chairs and a wainscoting trim detail.
Design ideas for a medium sized rural enclosed dining room in Atlanta with light hardwood flooring, brown floors, a timber clad ceiling, wainscoting and green walls.
Design ideas for a medium sized rural enclosed dining room in Atlanta with light hardwood flooring, brown floors, a timber clad ceiling, wainscoting and green walls.

Photography by Michael J. Lee
Photo of a medium sized classic dining room in Boston with banquette seating, white walls, dark hardwood flooring, no fireplace, brown floors and a timber clad ceiling.
Photo of a medium sized classic dining room in Boston with banquette seating, white walls, dark hardwood flooring, no fireplace, brown floors and a timber clad ceiling.
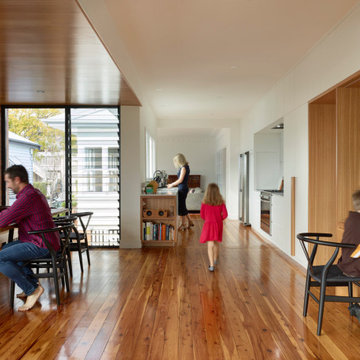
Inspiration for a medium sized modern open plan dining room in Brisbane with white walls, light hardwood flooring, brown floors, a timber clad ceiling and brick walls.
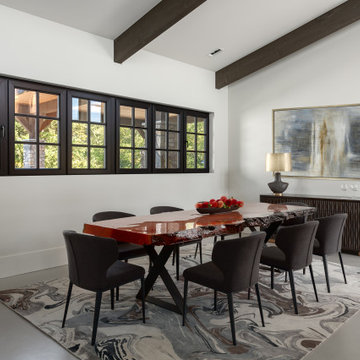
Medium sized contemporary open plan dining room in Vancouver with white walls, concrete flooring, grey floors and a timber clad ceiling.
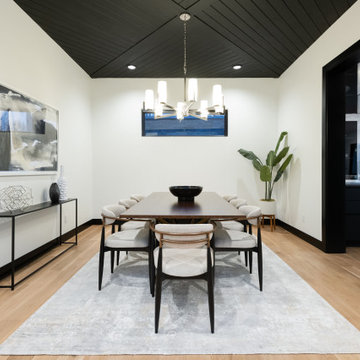
Photo of a medium sized contemporary enclosed dining room in Denver with white walls, no fireplace, a timber clad ceiling and light hardwood flooring.

Photo of a medium sized farmhouse kitchen/dining room in Other with white walls, dark hardwood flooring, a timber clad ceiling and tongue and groove walls.
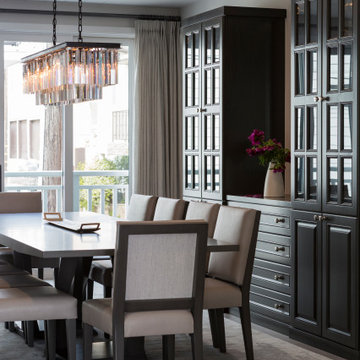
Photo of a medium sized coastal enclosed dining room in Los Angeles with grey walls, medium hardwood flooring, grey floors and a timber clad ceiling.
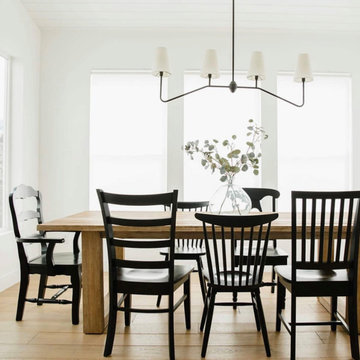
Medium sized farmhouse kitchen/dining room in Salt Lake City with white walls, light hardwood flooring and a timber clad ceiling.
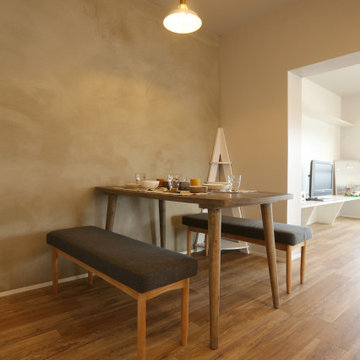
ダイニング、リビング、キッチンと各スペース事に床材や壁のテイストを変え、別々の空間としてはっきりさせている
Inspiration for a medium sized enclosed dining room in Nagoya with grey walls, light hardwood flooring, beige floors and a timber clad ceiling.
Inspiration for a medium sized enclosed dining room in Nagoya with grey walls, light hardwood flooring, beige floors and a timber clad ceiling.
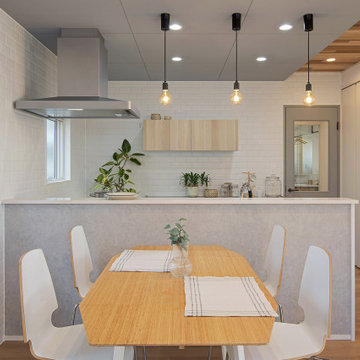
Design ideas for a medium sized scandi open plan dining room in Other with white walls, plywood flooring, no fireplace, beige floors, a timber clad ceiling and wallpapered walls.

Every detail of this European villa-style home exudes a uniquely finished feel. Our design goals were to invoke a sense of travel while simultaneously cultivating a homely and inviting ambience. This project reflects our commitment to crafting spaces seamlessly blending luxury with functionality.
This once-underused, bland formal dining room was transformed into an evening retreat, evoking the ambience of a Tangiers cigar bar. Texture was introduced through grasscloth wallpaper, shuttered cabinet doors, rattan chairs, and knotty pine ceilings.
---
Project completed by Wendy Langston's Everything Home interior design firm, which serves Carmel, Zionsville, Fishers, Westfield, Noblesville, and Indianapolis.
For more about Everything Home, see here: https://everythinghomedesigns.com/
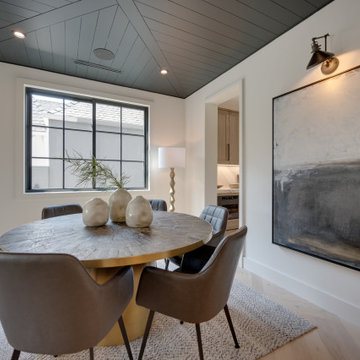
This square dining room wasn't elongated so, a round table made sense. The drama is in the fixtures by Rejuvenation, the black ceiling with a ship lap design, herringbone floors and 8" baseboards. Also, all of the windows in the house are painted black wood from Marvin.
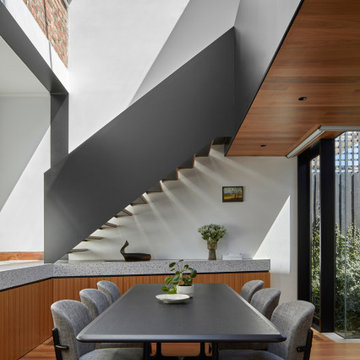
Split levels - open plan living zone below and a mezzanine Study above - create a soaring atrium topped by a series of skylights that extend along the full width of the building.
Photo by Dave Kulesza.
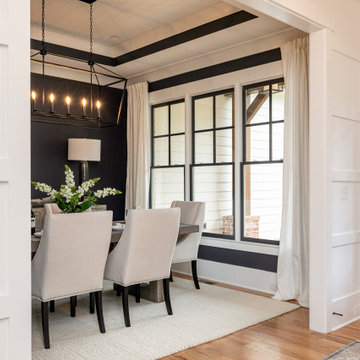
White parson chairs around a weathered grey rectangle table
Photo of a medium sized classic enclosed dining room in Atlanta with black walls, medium hardwood flooring, no fireplace, brown floors and a timber clad ceiling.
Photo of a medium sized classic enclosed dining room in Atlanta with black walls, medium hardwood flooring, no fireplace, brown floors and a timber clad ceiling.
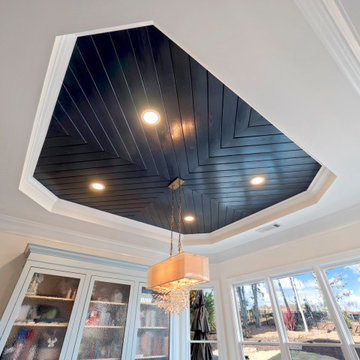
Breakfast Area
Design ideas for a medium sized classic dining room in Other with banquette seating, beige walls, medium hardwood flooring, grey floors and a timber clad ceiling.
Design ideas for a medium sized classic dining room in Other with banquette seating, beige walls, medium hardwood flooring, grey floors and a timber clad ceiling.

TEAM
Architect: LDa Architecture & Interiors
Interior Design: Kennerknecht Design Group
Builder: JJ Delaney, Inc.
Landscape Architect: Horiuchi Solien Landscape Architects
Photographer: Sean Litchfield Photography
Medium Sized Dining Room with a Timber Clad Ceiling Ideas and Designs
1