Medium Sized Dining Room with a Wooden Fireplace Surround Ideas and Designs
Refine by:
Budget
Sort by:Popular Today
1 - 20 of 1,036 photos
Item 1 of 3
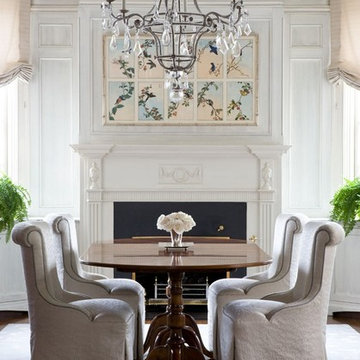
Medium sized classic enclosed dining room in DC Metro with a standard fireplace, blue walls, medium hardwood flooring, a wooden fireplace surround and brown floors.
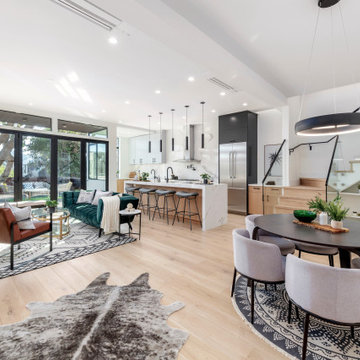
Design ideas for a medium sized modern open plan dining room in San Francisco with a corner fireplace and a wooden fireplace surround.

Ship Lap Ceiling, Exposed beams Minwax Ebony. Walls Benjamin Moore Alabaster
Photo of a medium sized farmhouse open plan dining room in New York with white walls, medium hardwood flooring, a standard fireplace, a wooden fireplace surround, brown floors, a vaulted ceiling and tongue and groove walls.
Photo of a medium sized farmhouse open plan dining room in New York with white walls, medium hardwood flooring, a standard fireplace, a wooden fireplace surround, brown floors, a vaulted ceiling and tongue and groove walls.
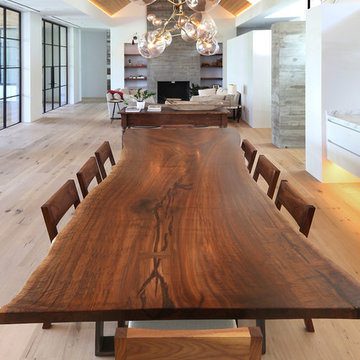
Design ideas for a medium sized contemporary open plan dining room in Denver with white walls, medium hardwood flooring, a standard fireplace, a wooden fireplace surround and brown floors.
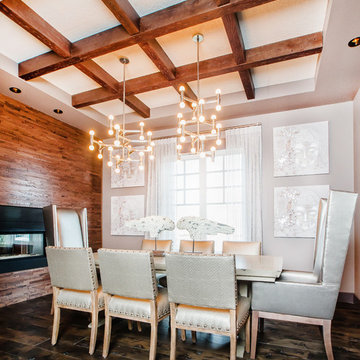
Cofferred ceiling beams by the Woodbeam Company. Finely crafted real wood box beams that are light weight, easy to install and cost effective. Supplying western Canada. Beams finished in a partial reclaimed texture.

Dining Room, Photo by Peter Murdock
Photo of a medium sized traditional enclosed dining room in New York with white walls, light hardwood flooring, a standard fireplace, a wooden fireplace surround and beige floors.
Photo of a medium sized traditional enclosed dining room in New York with white walls, light hardwood flooring, a standard fireplace, a wooden fireplace surround and beige floors.
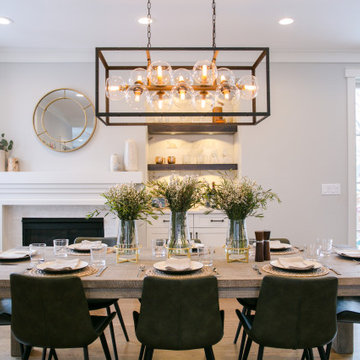
Our clients were also looking for a large dining room that was open to the rest of the home and perfect for big family gatherings. So, we removed what had been a small family room and eat-in dining area to create a spacious dining room with a fireplace and bar. We added custom cabinetry to the bar area with open shelving for displaying and designed a custom surround for their fireplace that ties in with the wood work we designed for their living room. We brought in the tones and materiality from the kitchen to unite the spaces and added a mixed metal light fixture to bring the space together
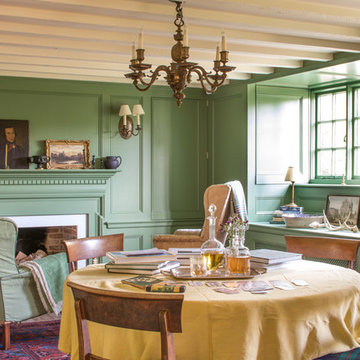
Alterations to an idyllic Cotswold Cottage in Gloucestershire. The works included complete internal refurbishment, together with an entirely new panelled Dining Room, a small oak framed bay window extension to the Kitchen and a new Boot Room / Utility extension.
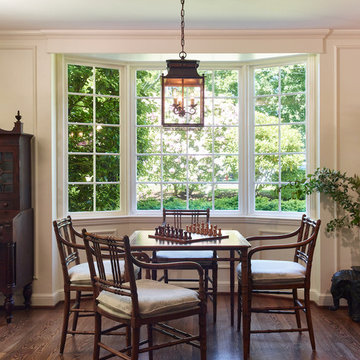
On one side of the Living Room, a bamboo games table with coordinating chairs and custom cushions provides an ideal space for family time.
Project by Portland interior design studio Jenni Leasia Interior Design. Also serving Lake Oswego, West Linn, Vancouver, Sherwood, Camas, Oregon City, Beaverton, and the whole of Greater Portland.
For more about Jenni Leasia Interior Design, click here: https://www.jennileasiadesign.com/
To learn more about this project, click here:
https://www.jennileasiadesign.com/crystal-springs
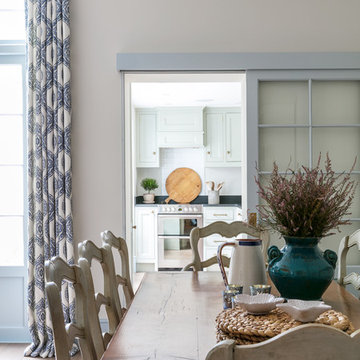
We were taking cues from french country style for the colours and feel of this house. Soft provincial blues with washed reds, and grey or worn wood tones. We put in a sliding door to the kitchen (so it takes up minimal space) and matched it to the french doors next to it so you had continuous lines. You are able to see right through to the kitchen to make everything feel more open. Photographer: Nick George

The kitchen is seen from the foyer and the family room. We kept it warm and comfortable while still having a bit of bling. We did an extra thick countertop on the island and a custom metal hood over the stove.
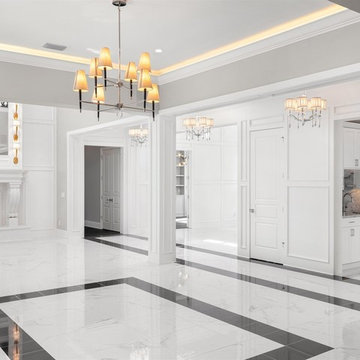
Medium sized traditional open plan dining room in Orlando with beige walls, marble flooring, a standard fireplace, a wooden fireplace surround and white floors.
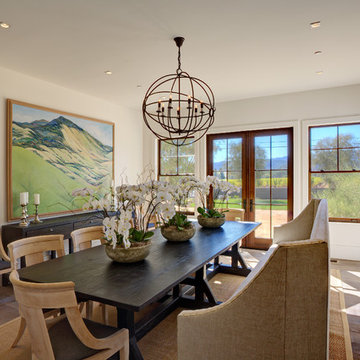
Located on a serene country lane in an exclusive neighborhood near the village of Yountville. This contemporary 7352 +/-sq. ft. farmhouse combines sophisticated contemporary style with time-honored sensibilities. Pool, fire-pit and bocce court. 2 acre, including a Cabernet vineyard. We designed all of the interior floor plan layout, finishes, fittings, and consulted on the exterior building finishes.
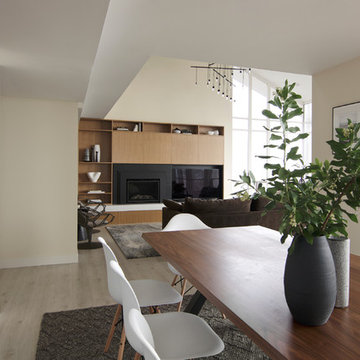
Modern dining and living rooms design
Photography by Yulia Piterkina | www.06place.com
This is an example of a medium sized contemporary kitchen/dining room in Seattle with beige walls, vinyl flooring, a wooden fireplace surround, grey floors and no fireplace.
This is an example of a medium sized contemporary kitchen/dining room in Seattle with beige walls, vinyl flooring, a wooden fireplace surround, grey floors and no fireplace.

Medium sized contemporary open plan dining room in St Louis with red walls, medium hardwood flooring, a two-sided fireplace, a wooden fireplace surround and brown floors.
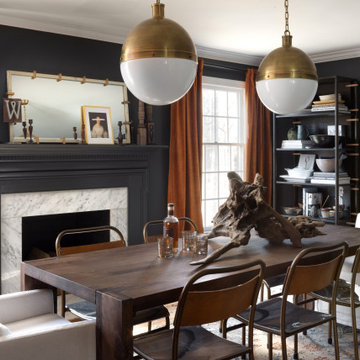
Dark, mood dining room with traditional portraiture and modern accents.
Design ideas for a medium sized traditional kitchen/dining room in Baltimore with black walls, medium hardwood flooring, a standard fireplace, a wooden fireplace surround and brown floors.
Design ideas for a medium sized traditional kitchen/dining room in Baltimore with black walls, medium hardwood flooring, a standard fireplace, a wooden fireplace surround and brown floors.
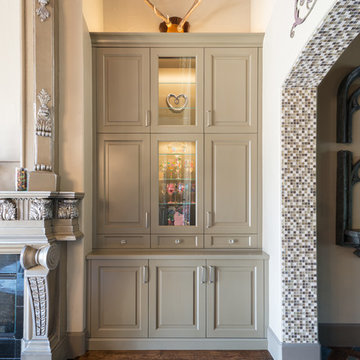
Full height built-in's provide plenty of space for all of your dining and entertaining needs. Wine glasses, fine China, holiday place settings - you name it, we've got a place to store it.
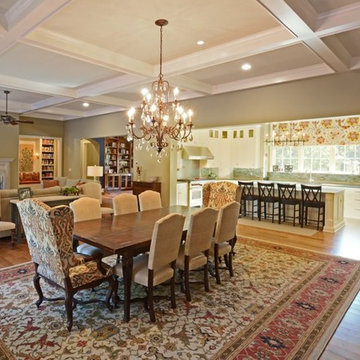
Design ideas for a medium sized traditional open plan dining room in Other with beige walls, light hardwood flooring, a standard fireplace and a wooden fireplace surround.
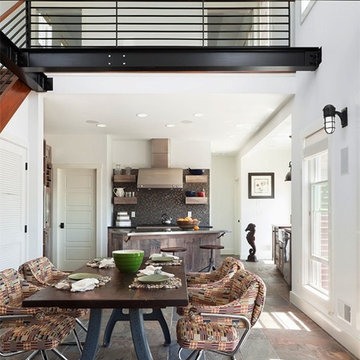
Sam Oberter Photography LLC
2012 Design Excellence Award, Residential Design+Build Magazine
2011 Watermark Award
Photo of a medium sized contemporary kitchen/dining room in New York with white walls, slate flooring, a two-sided fireplace, a wooden fireplace surround and multi-coloured floors.
Photo of a medium sized contemporary kitchen/dining room in New York with white walls, slate flooring, a two-sided fireplace, a wooden fireplace surround and multi-coloured floors.
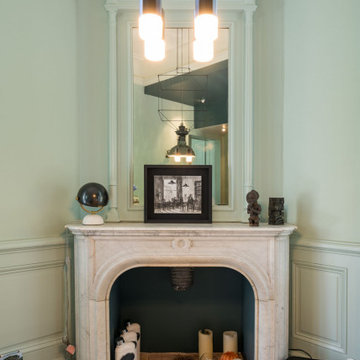
Comment imaginer une cuisine sans denaturer l'esprit d'une maison hausmanienne ?
Un pari que Synesthesies a su relever par la volonté delibérée de raconter une histoire. 40 m2 de couleurs, fonctionnalité, jeux de lumière qui évoluent au fil de la journée. Le tout en connexion avec un jardin.
Medium Sized Dining Room with a Wooden Fireplace Surround Ideas and Designs
1