Medium Sized Dining Room with Porcelain Flooring Ideas and Designs
Refine by:
Budget
Sort by:Popular Today
161 - 180 of 4,808 photos
Item 1 of 3
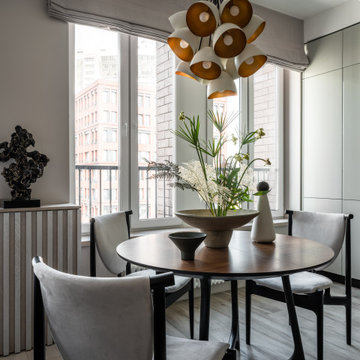
Photo of a medium sized contemporary kitchen/dining room in Moscow with grey walls, porcelain flooring and grey floors.
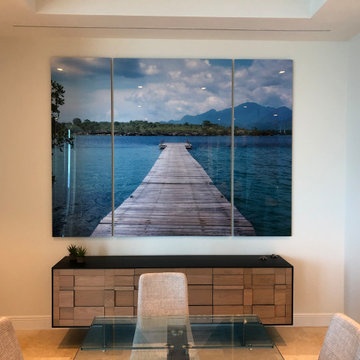
Photo of a medium sized modern open plan dining room in Miami with white walls, porcelain flooring, no fireplace and beige floors.
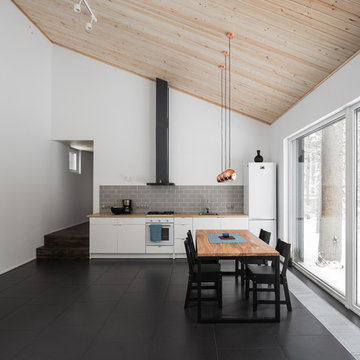
Дмитрий Цыренщиков
Design ideas for a medium sized contemporary open plan dining room in Saint Petersburg with white walls, porcelain flooring and black floors.
Design ideas for a medium sized contemporary open plan dining room in Saint Petersburg with white walls, porcelain flooring and black floors.
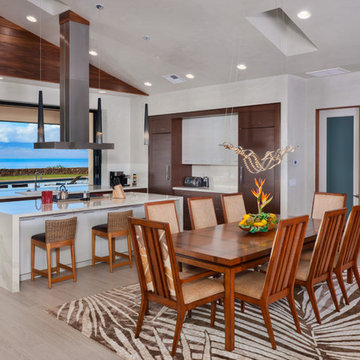
porcelain tile planks (up to 96" x 8")
Photo of a medium sized contemporary kitchen/dining room in Hawaii with white walls, beige floors, porcelain flooring and no fireplace.
Photo of a medium sized contemporary kitchen/dining room in Hawaii with white walls, beige floors, porcelain flooring and no fireplace.
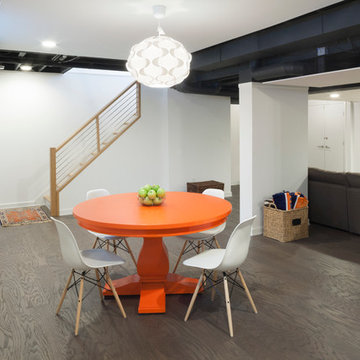
Catherine "Cie" Stroud Photography
Medium sized contemporary dining room in New York with white walls, no fireplace, porcelain flooring and brown floors.
Medium sized contemporary dining room in New York with white walls, no fireplace, porcelain flooring and brown floors.
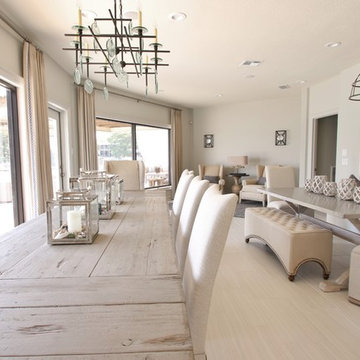
NR Interiors
Medium sized coastal open plan dining room in Austin with beige walls, porcelain flooring and no fireplace.
Medium sized coastal open plan dining room in Austin with beige walls, porcelain flooring and no fireplace.
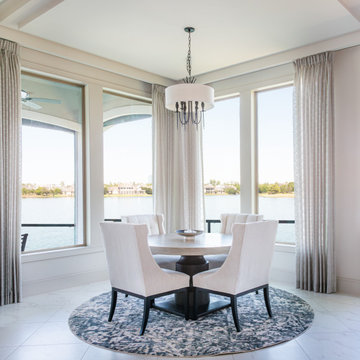
Design ideas for a medium sized dining room in Houston with banquette seating, beige walls, porcelain flooring and white floors.
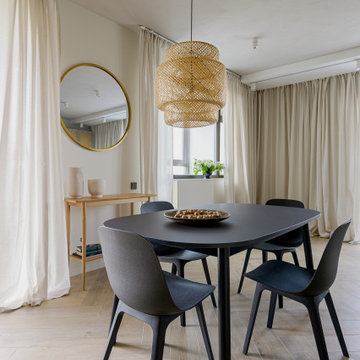
Кухня-гостиная с чилл зоной у окна.
Photo of a medium sized contemporary dining room in Other with grey walls, porcelain flooring and beige floors.
Photo of a medium sized contemporary dining room in Other with grey walls, porcelain flooring and beige floors.
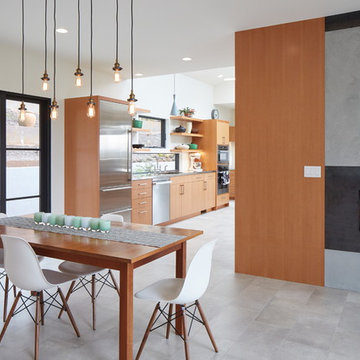
Sally Painter
Photo of a medium sized contemporary kitchen/dining room in Portland with white walls, porcelain flooring, a corner fireplace, a plastered fireplace surround and grey floors.
Photo of a medium sized contemporary kitchen/dining room in Portland with white walls, porcelain flooring, a corner fireplace, a plastered fireplace surround and grey floors.
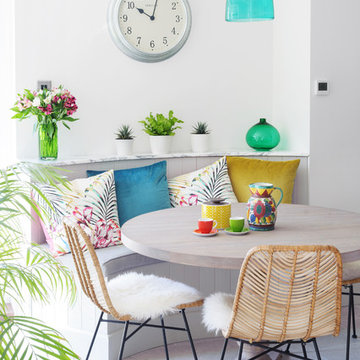
Janet Penny
This is an example of a medium sized traditional kitchen/dining room in Sussex with porcelain flooring, grey floors and white walls.
This is an example of a medium sized traditional kitchen/dining room in Sussex with porcelain flooring, grey floors and white walls.
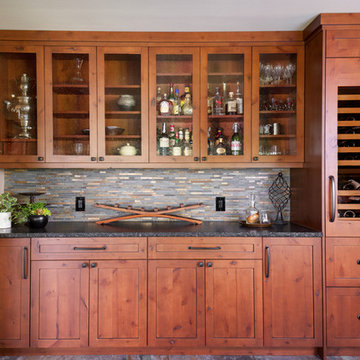
Photography: Christian J Anderson.
Contractor & Finish Carpenter: Poli Dmitruks of PDP Perfection LLC.
Inspiration for a medium sized farmhouse open plan dining room in Seattle with beige walls, porcelain flooring and grey floors.
Inspiration for a medium sized farmhouse open plan dining room in Seattle with beige walls, porcelain flooring and grey floors.
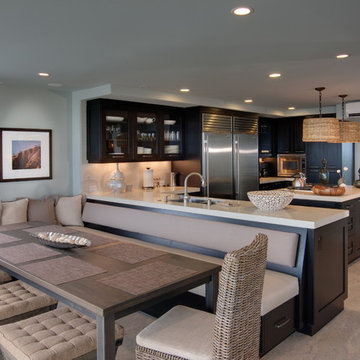
The new kitchen and breakfast room. There is a second 4 top table on casters that can be used with this larger table to create a table for 12, which is how many people the new 5 bedroom condo can house.
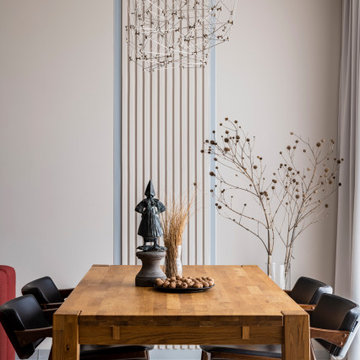
Современный интерьер для семьи дипломата. Квартира (90м2) проектировалась с учетом особых требований к функционалу и количеству декора.
Интерьер минималистичный с элементами русской культуры.
Пожелания к планировке: общее пространство кухни-гостиной, отдельная ванна для взрослых и помещение для хранения спорт-инвентаря и одежды. Хозяева ведут активный образ жизни (даже прыгают с парашютом).
Удалось не только выполнить их пожелания, но и разместить три санузла. Один из которых располагается при спальне.
Изначально, нашей идеей был уход в этнический стиль Африки (хозяева там провели много времени), но они немного утомились буйством цветов и орнаментов этого континента . И хотели максимально спокойный интерьер с небольшими намеками на родную культуру.
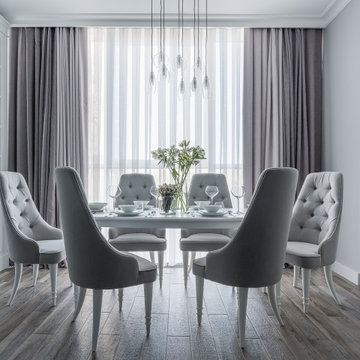
This is an example of a medium sized open plan dining room in Other with grey walls, porcelain flooring, a ribbon fireplace and grey floors.

Уютная столовая с видом на сад и камин. Справа летняя кухня и печь.
Архитекторы:
Дмитрий Глушков
Фёдор Селенин
фото:
Андрей Лысиков
This is an example of a medium sized farmhouse kitchen/dining room in Moscow with yellow walls, a ribbon fireplace, a stone fireplace surround, multi-coloured floors, exposed beams, wood walls and porcelain flooring.
This is an example of a medium sized farmhouse kitchen/dining room in Moscow with yellow walls, a ribbon fireplace, a stone fireplace surround, multi-coloured floors, exposed beams, wood walls and porcelain flooring.
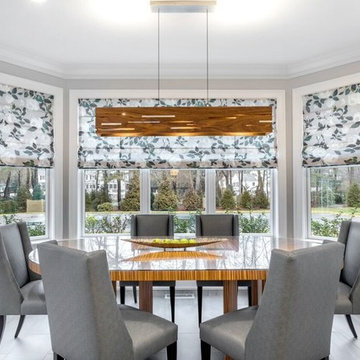
This is an example of a medium sized classic kitchen/dining room in New York with grey walls, porcelain flooring and no fireplace.
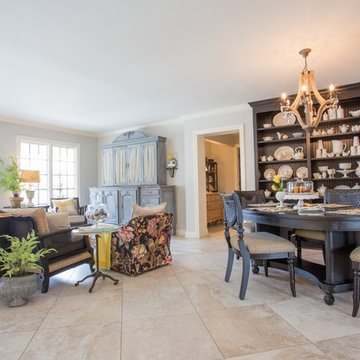
Dan Bernskoetter Photography
Design ideas for a medium sized classic open plan dining room in Other with beige walls, porcelain flooring, a standard fireplace, a brick fireplace surround, beige floors and feature lighting.
Design ideas for a medium sized classic open plan dining room in Other with beige walls, porcelain flooring, a standard fireplace, a brick fireplace surround, beige floors and feature lighting.
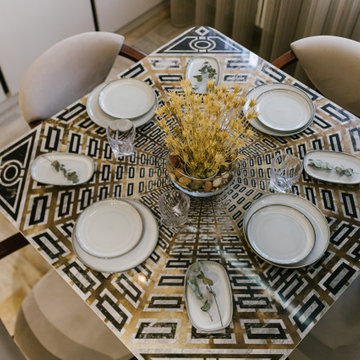
Во время разработки планировочных решений было ясно, что квадратный стол удобнее огибать по «интерьерным показаниям». Компактнее прямоугольной с большей площадью. Но из готовых изделий соответствующих предложений не было.
Подбирая напольную плитку, совсем по другому объекту, увидела квадратную плиту, размером 120/120см из новой коллекции. Сразу вспомнила про этот проект: подходящий стол из готовых пока не нашла, размер оптимальный, геометрический рисунок - то, что нужно. Быть столу квадратной формы.
Вторая плита как декор на стене, при гостях трансформируется в стол.
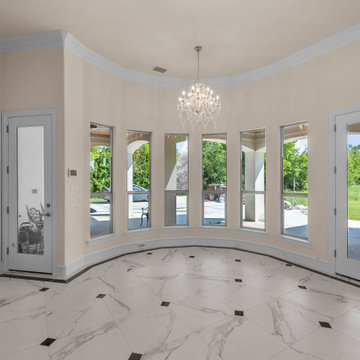
Located on over 2 acres this sprawling estate features creamy stucco with stone details and an authentic terra cotta clay roof. At over 6,000 square feet this home has 4 bedrooms, 4.5 bathrooms, formal dining room, formal living room, kitchen with breakfast nook, family room, game room and study. The 4 garages, porte cochere, golf cart parking and expansive covered outdoor living with fireplace and tv make this home complete.
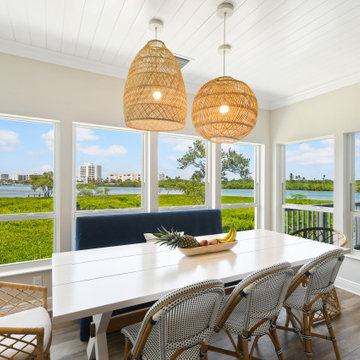
Gorgeous all blue kitchen cabinetry featuring brass and gold accents on hood, pendant lights and cabinetry hardware. The stunning intracoastal waterway views and sparkling turquoise water add more beauty to this fabulous kitchen.
Medium Sized Dining Room with Porcelain Flooring Ideas and Designs
9