Medium Sized Dining Room with Tongue and Groove Walls Ideas and Designs
Refine by:
Budget
Sort by:Popular Today
141 - 160 of 232 photos
Item 1 of 3
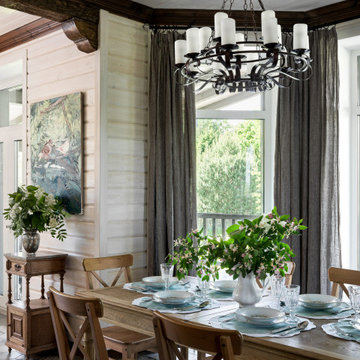
На 1 этаже объединили кухню со столовой и гостиной, сделали угловой камин, который ранее был посередине комнаты, тем самым расширив пространство гостиной. В столовый добавили панорамный эркер для любования садом и лучшего освещения этого большого пространства.
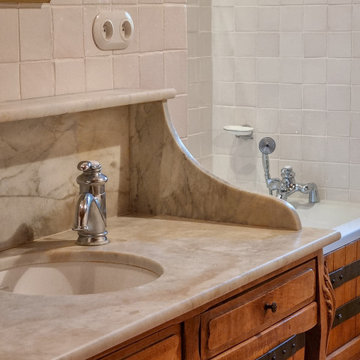
Détails des matériaux utilisés dans cette salle de bain.
Medium sized farmhouse enclosed dining room in Paris with white walls, terracotta flooring, red floors, exposed beams and tongue and groove walls.
Medium sized farmhouse enclosed dining room in Paris with white walls, terracotta flooring, red floors, exposed beams and tongue and groove walls.
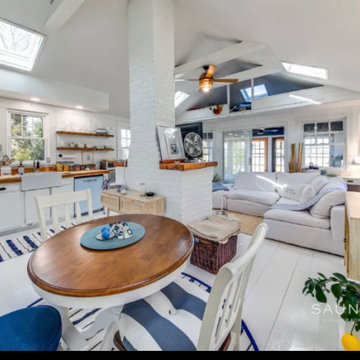
challenge to blend multi functions into one large room divided by large fireplace in the middle
Design ideas for a medium sized nautical dining room in New York with banquette seating, white walls, painted wood flooring, a standard fireplace, a brick fireplace surround, white floors, exposed beams and tongue and groove walls.
Design ideas for a medium sized nautical dining room in New York with banquette seating, white walls, painted wood flooring, a standard fireplace, a brick fireplace surround, white floors, exposed beams and tongue and groove walls.
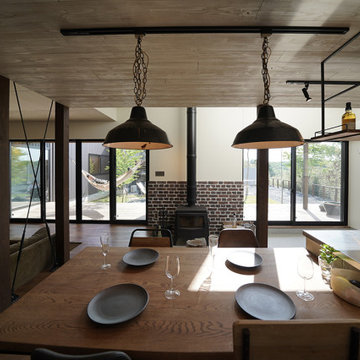
Inspiration for a medium sized urban open plan dining room in Other with white walls, dark hardwood flooring, a wood burning stove, a concrete fireplace surround, brown floors, a timber clad ceiling, tongue and groove walls and feature lighting.
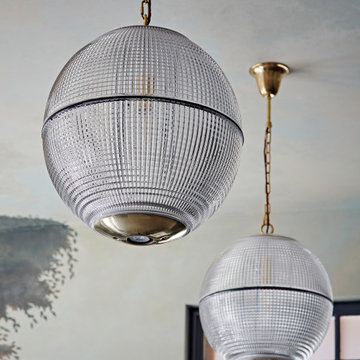
Sally Conran Studio Ltd were asked to design a rustic interior with a stylish industrial edge, for an organic wine store with adjoining cafe, bar, restaurant, conservatory and outdoor dining. The site is set in the charming area of Jericho, Oxford. Original crackle glaze tiling and glossy black zeligge tiles were mixed with verdant green painted walls and hand painted trees.
Copper, pewter and brass topped tables with studded detailing were mixed with chairs and stools upholstered in soft buttery leathers in smart shades of midnight blue and olive grey to compliment the look. A large rustic A-frame table with complimentary stools both made from recycled solid wood joists were specially commissioned to take centre stage in the wine store.
Holophane globes and industrial pendants and wall lights were added to create an ambient glow. Foraged fronds, sprigs and generous boughs adorn the bar, store, and restaurant while tables tops are set with posies of fragrant herbs.
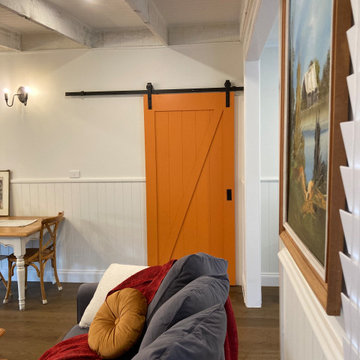
Barn door
Medium sized traditional open plan dining room with white walls, medium hardwood flooring, a wood burning stove, a stone fireplace surround, brown floors, exposed beams and tongue and groove walls.
Medium sized traditional open plan dining room with white walls, medium hardwood flooring, a wood burning stove, a stone fireplace surround, brown floors, exposed beams and tongue and groove walls.
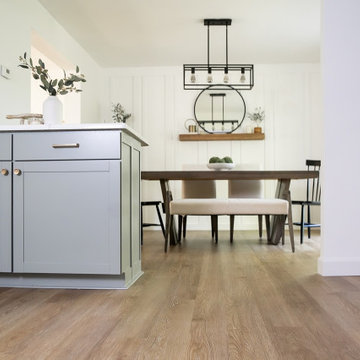
Refined yet natural. A white wire-brush gives the natural wood tone a distinct depth, lending it to a variety of spaces. With the Modin Collection, we have raised the bar on luxury vinyl plank. The result is a new standard in resilient flooring. Modin offers true embossed in register texture, a low sheen level, a rigid SPC core, an industry-leading wear layer, and so much more.
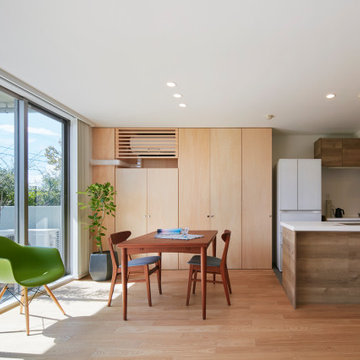
築18年のマンション住戸を改修し、寝室と廊下の間に10枚の連続引戸を挿入した。引戸は周辺環境との繋がり方の調整弁となり、廊下まで自然採光したり、子供の成長や気分に応じた使い方ができる。また、リビングにはガラス引戸で在宅ワークスペースを設置し、家族の様子を見守りながら引戸の開閉で音の繋がり方を調節できる。限られた空間でも、そこで過ごす人々が様々な距離感を選択できる、繋がりつつ離れられる家である。(写真撮影:Forward Stroke Inc.)
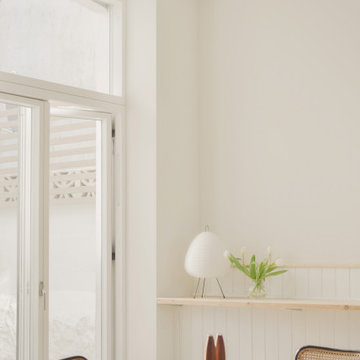
Medium sized coastal dining room in Cornwall with white walls, painted wood flooring, white floors, exposed beams and tongue and groove walls.
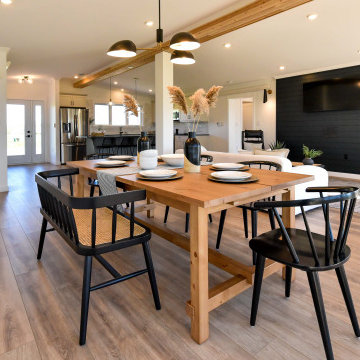
A Scandi-modern feeling asthetic leaves this cottage feeling warm and open. The dining space is a lovely transition between the cedar sunroom and spacious open kitchen.
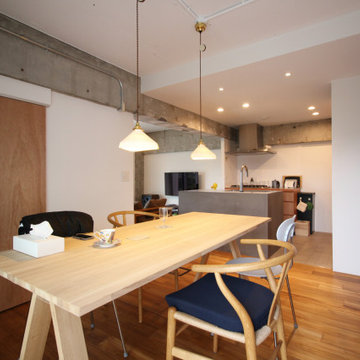
This is an example of a medium sized scandi enclosed dining room in Tokyo Suburbs with white walls, light hardwood flooring, beige floors, a timber clad ceiling and tongue and groove walls.
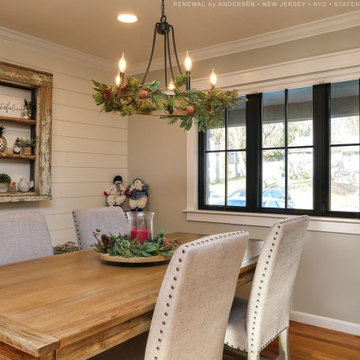
Charming dining room with new black farmhouse windows and gorgeous holiday decor. This great triple window combination including two casement windows with a picture window in between and looks outstanding in black and with farmhouse style grilles. Get started replacing your doors and windows today with Renewal by Andersen of New Jersey, Staten Island, The Bronx and New York City.
. . . . . . . . . .
Find out more about replacing your windows and doors -- Contact Us Today! 844-245-2799
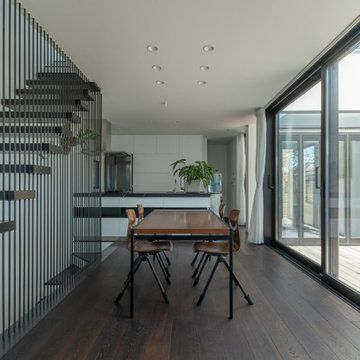
Photo of a medium sized midcentury open plan dining room in Tokyo with white walls, dark hardwood flooring, brown floors, a timber clad ceiling and tongue and groove walls.
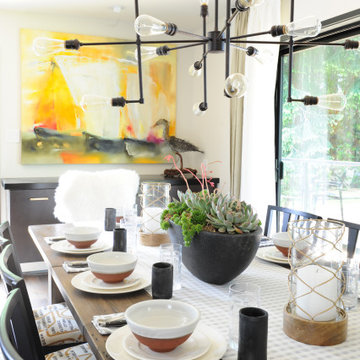
This beautiful coastal home was built on Vancouver Island.
Photo of a medium sized beach style kitchen/dining room in Other with white walls, medium hardwood flooring, a vaulted ceiling, a wood burning stove and tongue and groove walls.
Photo of a medium sized beach style kitchen/dining room in Other with white walls, medium hardwood flooring, a vaulted ceiling, a wood burning stove and tongue and groove walls.
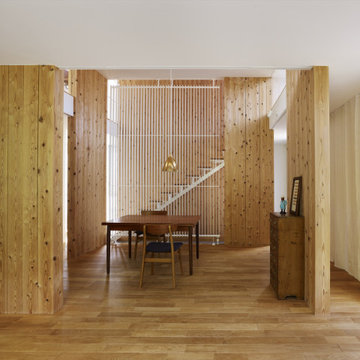
This is an example of a medium sized contemporary enclosed dining room in Yokohama with white walls, plywood flooring, no fireplace, beige floors, a timber clad ceiling, tongue and groove walls and feature lighting.
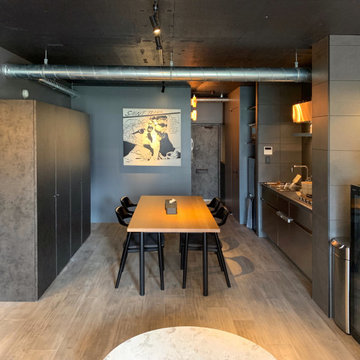
Design ideas for a medium sized modern kitchen/dining room in Tokyo with grey walls, painted wood flooring, no fireplace, grey floors, exposed beams and tongue and groove walls.
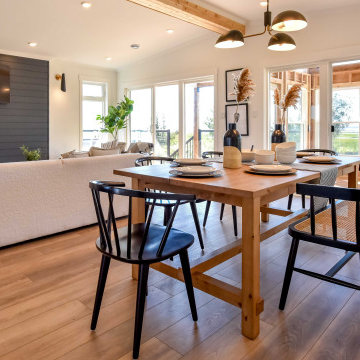
A Scandi-modern feeling asthetic leaves this cottage feeling warm and open. The dining space is a lovely transition between the cedar sunroom and spacious open kitchen.
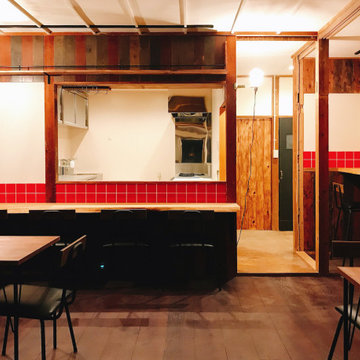
築60年超の長屋のリノベーションです。
木を多く使い、落ち着いた雰囲気がご要望でしたので、色味を抑えた作りとしています。
Design ideas for a medium sized traditional kitchen/dining room in Other with white walls, plywood flooring, no fireplace, brown floors, a timber clad ceiling and tongue and groove walls.
Design ideas for a medium sized traditional kitchen/dining room in Other with white walls, plywood flooring, no fireplace, brown floors, a timber clad ceiling and tongue and groove walls.
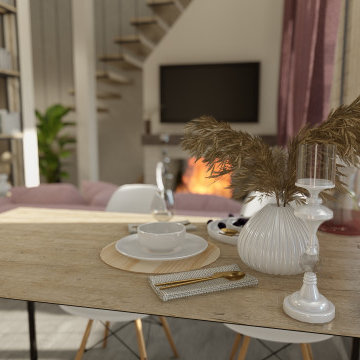
Design ideas for a medium sized contemporary open plan dining room in Other with beige walls, vinyl flooring, a standard fireplace, grey floors and tongue and groove walls.
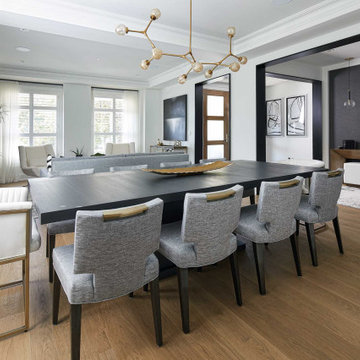
Transitional dining room.
This is an example of a medium sized traditional open plan dining room in Toronto with white walls, light hardwood flooring, a drop ceiling and tongue and groove walls.
This is an example of a medium sized traditional open plan dining room in Toronto with white walls, light hardwood flooring, a drop ceiling and tongue and groove walls.
Medium Sized Dining Room with Tongue and Groove Walls Ideas and Designs
8