Medium Sized Entrance with Exposed Beams Ideas and Designs
Refine by:
Budget
Sort by:Popular Today
21 - 40 of 371 photos
Item 1 of 3

Inspiration for a medium sized country foyer in Philadelphia with white walls, light hardwood flooring, a double front door, a black front door, beige floors and exposed beams.

The open layout of this newly renovated home is spacious enough for the clients home work office. The exposed beam and slat wall provide architectural interest . And there is plenty of room for the client's eclectic art collection.

Stunning foyer with new entry door and windows we installed. This amazing entryway with exposed beam ceiling and painted brick accent wall looks incredible with these new black windows and gorgeous entry door. Find the perfect doors and windows for your home with Renewal by Andersen of Greater Toronto, serving most of Ontario.
. . . . . . . . . .
Our windows and doors come in a variety of styles and colors -- Contact Us Today! 844-819-3040
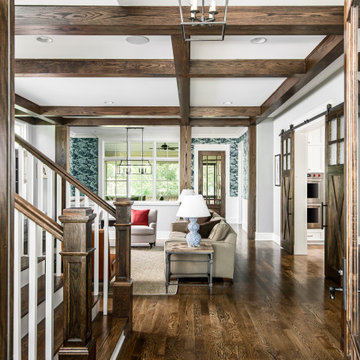
Photography: Garett + Carrie Buell of Studiobuell/ studiobuell.com
Medium sized classic foyer in Nashville with grey walls, dark hardwood flooring, a single front door, a dark wood front door and exposed beams.
Medium sized classic foyer in Nashville with grey walls, dark hardwood flooring, a single front door, a dark wood front door and exposed beams.

This is the main entryway into the house which connects the main house to the garage and mudroom.
Medium sized farmhouse foyer in Columbus with white walls, limestone flooring, a double front door, a black front door, grey floors and exposed beams.
Medium sized farmhouse foyer in Columbus with white walls, limestone flooring, a double front door, a black front door, grey floors and exposed beams.
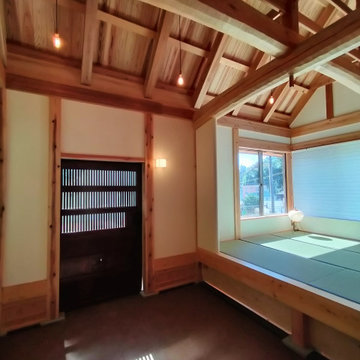
土間は三和土です。
Inspiration for a medium sized traditional hallway in Tokyo Suburbs with white walls, a sliding front door, a dark wood front door and exposed beams.
Inspiration for a medium sized traditional hallway in Tokyo Suburbs with white walls, a sliding front door, a dark wood front door and exposed beams.

This is the welcome that you get when you come through the front door... not bad, hey?
Photo of a medium sized rustic foyer in Milwaukee with beige walls, concrete flooring, a single front door, a brown front door, grey floors and exposed beams.
Photo of a medium sized rustic foyer in Milwaukee with beige walls, concrete flooring, a single front door, a brown front door, grey floors and exposed beams.

Midcentury Modern Foyer
Inspiration for a medium sized midcentury foyer in Atlanta with white walls, porcelain flooring, a single front door, a black front door, black floors and exposed beams.
Inspiration for a medium sized midcentury foyer in Atlanta with white walls, porcelain flooring, a single front door, a black front door, black floors and exposed beams.
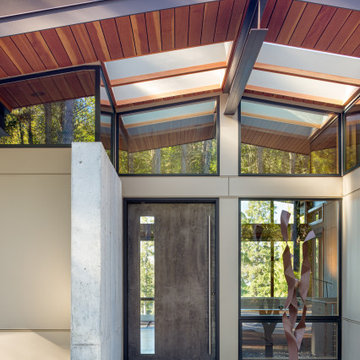
This is an example of a medium sized rustic front door in Seattle with beige walls, concrete flooring, a pivot front door, a grey front door and exposed beams.

This is an example of a medium sized industrial front door in Other with white walls, concrete flooring, a single front door, a white front door, grey floors and exposed beams.

The original mid-century door was preserved and refinished in a natural tone to coordinate with the new natural flooring finish. All stain finishes were applied with water-based no VOC pet friendly products. Original railings were refinished and kept to maintain the authenticity of the Deck House style. The light fixture offers an immediate sculptural wow factor upon entering the home.
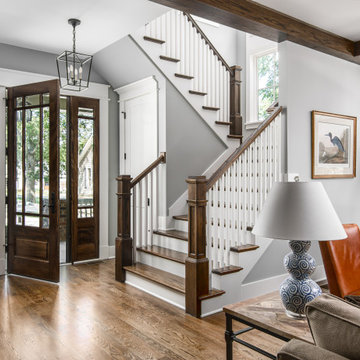
Photography: Garett + Carrie Buell of Studiobuell/ studiobuell.com
This is an example of a medium sized traditional foyer in Nashville with grey walls, dark hardwood flooring, a single front door, a dark wood front door and exposed beams.
This is an example of a medium sized traditional foyer in Nashville with grey walls, dark hardwood flooring, a single front door, a dark wood front door and exposed beams.

Inviting entryway
This is an example of a medium sized rural foyer in Atlanta with white walls, medium hardwood flooring, a double front door, a medium wood front door, brown floors, exposed beams and wainscoting.
This is an example of a medium sized rural foyer in Atlanta with white walls, medium hardwood flooring, a double front door, a medium wood front door, brown floors, exposed beams and wainscoting.

The wooden exposed beams coordinate with your entry doorway.
Inspiration for a medium sized nautical foyer in Other with grey walls, medium hardwood flooring, a single front door, a brown front door, brown floors and exposed beams.
Inspiration for a medium sized nautical foyer in Other with grey walls, medium hardwood flooring, a single front door, a brown front door, brown floors and exposed beams.

The Laguna Oak from the Alta Vista Collection is crafted from French white oak with a Nu Oil® finish.
Design ideas for a medium sized rustic hallway in Los Angeles with white walls, light hardwood flooring, a double front door, a medium wood front door, multi-coloured floors, exposed beams and tongue and groove walls.
Design ideas for a medium sized rustic hallway in Los Angeles with white walls, light hardwood flooring, a double front door, a medium wood front door, multi-coloured floors, exposed beams and tongue and groove walls.
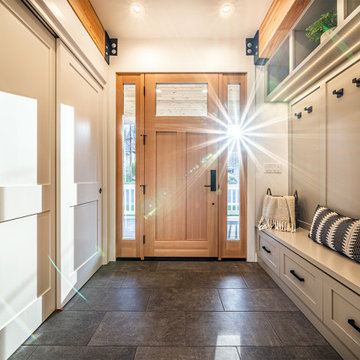
Design ideas for a medium sized contemporary foyer in Other with grey walls, ceramic flooring, a single front door, a medium wood front door, grey floors and exposed beams.

Our Clients came to us with a desire to renovate their home built in 1997, suburban home in Bucks County, Pennsylvania. The owners wished to create some individuality and transform the exterior side entry point of their home with timeless inspired character and purpose to match their lifestyle. One of the challenges during the preliminary phase of the project was to create a design solution that transformed the side entry of the home, while remaining architecturally proportionate to the existing structure.
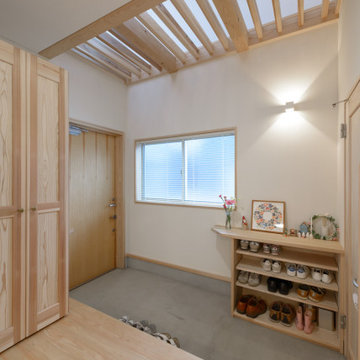
シンプルな内装の吹き抜けのある玄関ホールです。
吹き抜けは明かりを入れるとともに風を抜く仕掛けです。
Design ideas for a medium sized hallway in Other with white walls, concrete flooring, a single front door, grey floors and exposed beams.
Design ideas for a medium sized hallway in Other with white walls, concrete flooring, a single front door, grey floors and exposed beams.
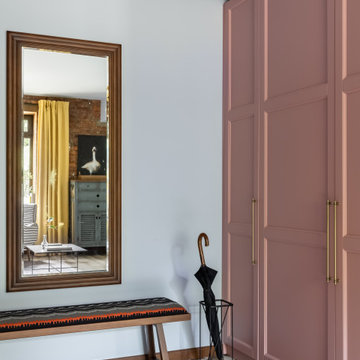
Design ideas for a medium sized entrance in Other with blue walls, ceramic flooring, multi-coloured floors and exposed beams.

The best features of this loft were formerly obscured by its worst. While the apartment has a rich history—it’s located in a former bike factory, it lacked a cohesive floor plan that allowed any substantive living space.
A retired teacher rented out the loft for 10 years before an unexpected fire in a lower apartment necessitated a full building overhaul. He jumped at the chance to renovate the apartment and asked InSitu to design a remodel to improve how it functioned and elevate the interior. We created a plan that reorganizes the kitchen and dining spaces, integrates abundant storage, and weaves in an understated material palette that better highlights the space’s cool industrial character.
Medium Sized Entrance with Exposed Beams Ideas and Designs
2