Medium Sized Entrance with Exposed Beams Ideas and Designs
Refine by:
Budget
Sort by:Popular Today
81 - 100 of 371 photos
Item 1 of 3
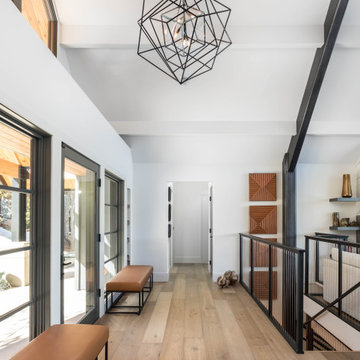
This is an example of a medium sized contemporary front door in Sacramento with white walls, medium hardwood flooring, a single front door, a black front door, brown floors and exposed beams.
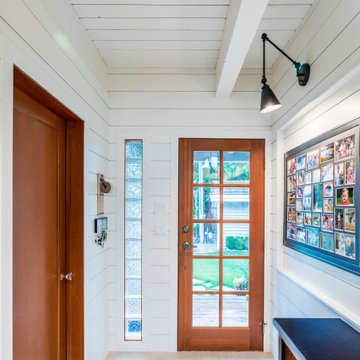
Photo by Brice Ferre
Inspiration for a medium sized farmhouse hallway in Vancouver with white walls, ceramic flooring, a single front door, a light wood front door, beige floors, exposed beams and tongue and groove walls.
Inspiration for a medium sized farmhouse hallway in Vancouver with white walls, ceramic flooring, a single front door, a light wood front door, beige floors, exposed beams and tongue and groove walls.
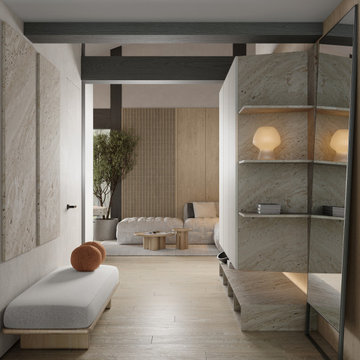
Photo of a medium sized contemporary hallway in Moscow with beige walls, laminate floors, a single front door, a glass front door, beige floors, exposed beams and wallpapered walls.
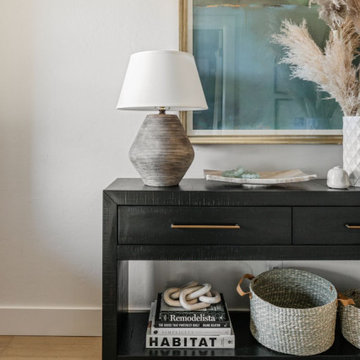
Inspiration for a medium sized classic front door in Oklahoma City with white walls, light hardwood flooring, a single front door, a medium wood front door, beige floors and exposed beams.
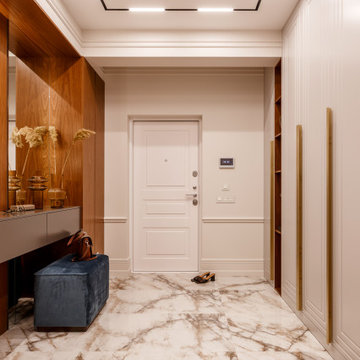
Medium sized classic front door in Other with white walls, porcelain flooring, a single front door, a white front door, beige floors, exposed beams and wainscoting.
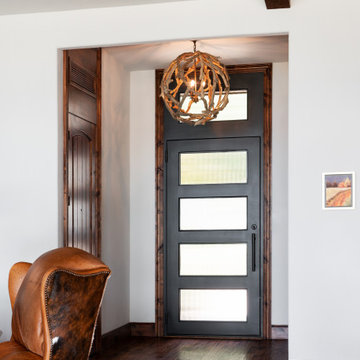
Inspiration for a medium sized rustic foyer in Other with beige walls, dark hardwood flooring, a single front door, a black front door, brown floors and exposed beams.
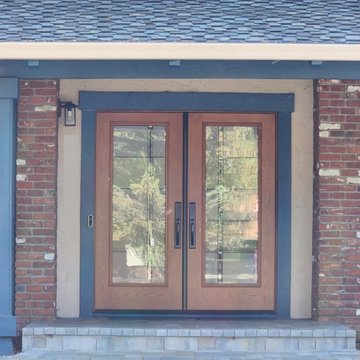
Post-installation of a new double prehung Oak and Fiberglass door from Therma-Tru.
Inspiration for a medium sized modern front door in San Francisco with beige walls, brick flooring, a double front door, a dark wood front door, grey floors, exposed beams and brick walls.
Inspiration for a medium sized modern front door in San Francisco with beige walls, brick flooring, a double front door, a dark wood front door, grey floors, exposed beams and brick walls.
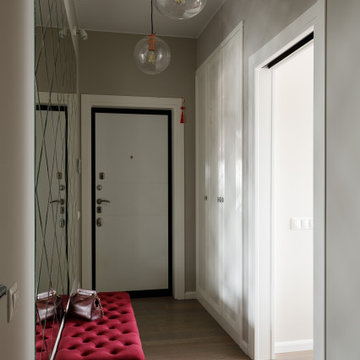
Medium sized traditional front door in Moscow with beige walls, laminate floors, a double front door, a white front door, brown floors and exposed beams.
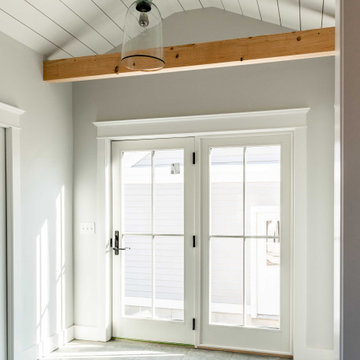
Located in a charming Scarborough neighborhood just minutes from the ocean, this 1,800 sq ft home packs a lot of personality into its small footprint. Carefully proportioned details on the exterior give the home a traditional aesthetic, making it look as though it’s been there for years. The main bedroom suite is on the first floor, and two bedrooms and a full guest bath fit comfortably on the second floor.
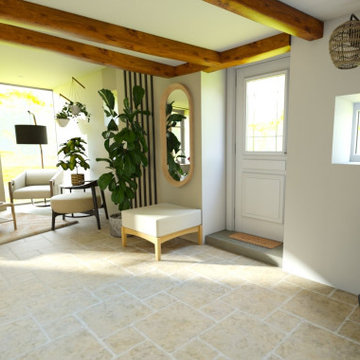
Entrée avec module sur mesure pour délimiter l'espace
Inspiration for a medium sized farmhouse foyer in Nancy with white walls, ceramic flooring, a single front door, a white front door, beige floors and exposed beams.
Inspiration for a medium sized farmhouse foyer in Nancy with white walls, ceramic flooring, a single front door, a white front door, beige floors and exposed beams.
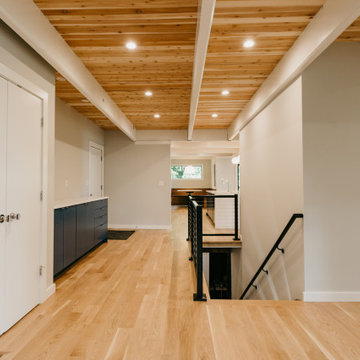
Design ideas for a medium sized midcentury foyer in Portland with light hardwood flooring and exposed beams.
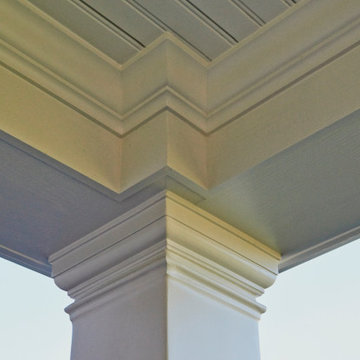
Our Clients came to us with a desire to renovate their home built in 1997, suburban home in Bucks County, Pennsylvania. The owners wished to create some individuality and transform the exterior side entry point of their home with timeless inspired character and purpose to match their lifestyle. One of the challenges during the preliminary phase of the project was to create a design solution that transformed the side entry of the home, while remaining architecturally proportionate to the existing structure.
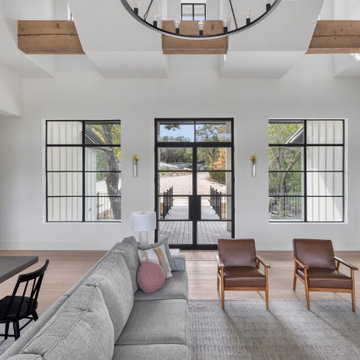
Inspiration for a medium sized farmhouse front door in Austin with white walls, medium hardwood flooring, a double front door, a glass front door, brown floors and exposed beams.
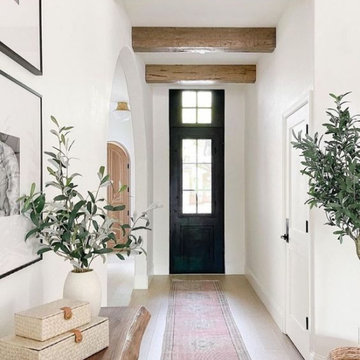
L'entrée se veut classique en gardant une touche d'originalité avec la porte d'entrée noire, qui créer un point de fuite dans le couloir
Medium sized beach style hallway in Other with white walls, light hardwood flooring, a single front door, a black front door, beige floors and exposed beams.
Medium sized beach style hallway in Other with white walls, light hardwood flooring, a single front door, a black front door, beige floors and exposed beams.
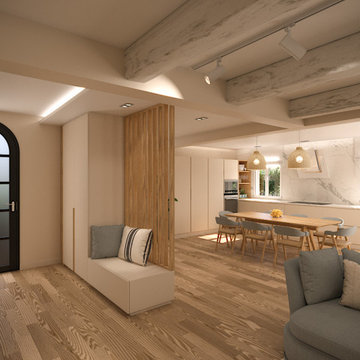
Rénovation d'une villa provençale.
Inspiration for a medium sized mediterranean entrance in Nice with white walls, light hardwood flooring, a single front door, a glass front door, beige floors and exposed beams.
Inspiration for a medium sized mediterranean entrance in Nice with white walls, light hardwood flooring, a single front door, a glass front door, beige floors and exposed beams.

This is an example of a medium sized industrial front door in Other with white walls, concrete flooring, a single front door, a white front door, grey floors and exposed beams.
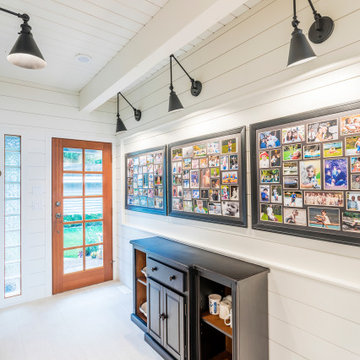
Photo by Brice Ferre
Design ideas for a medium sized rural hallway in Vancouver with white walls, ceramic flooring, a single front door, a light wood front door, beige floors, exposed beams and tongue and groove walls.
Design ideas for a medium sized rural hallway in Vancouver with white walls, ceramic flooring, a single front door, a light wood front door, beige floors, exposed beams and tongue and groove walls.
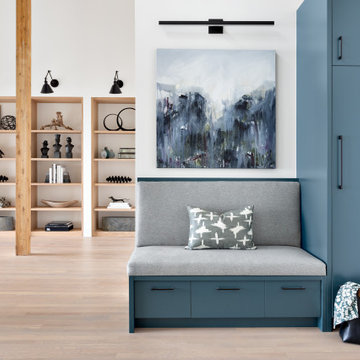
The new owners of this 1974 Post and Beam home originally contacted us for help furnishing their main floor living spaces. But it wasn’t long before these delightfully open minded clients agreed to a much larger project, including a full kitchen renovation. They were looking to personalize their “forever home,” a place where they looked forward to spending time together entertaining friends and family.
In a bold move, we proposed teal cabinetry that tied in beautifully with their ocean and mountain views and suggested covering the original cedar plank ceilings with white shiplap to allow for improved lighting in the ceilings. We also added a full height panelled wall creating a proper front entrance and closing off part of the kitchen while still keeping the space open for entertaining. Finally, we curated a selection of custom designed wood and upholstered furniture for their open concept living spaces and moody home theatre room beyond.
This project is a Top 5 Finalist for Western Living Magazine's 2021 Home of the Year.
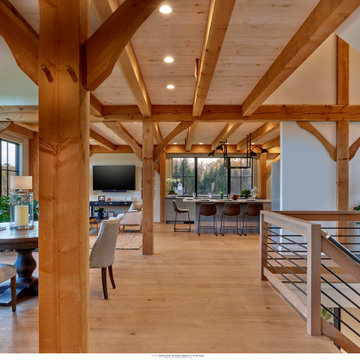
Photo of a medium sized rural foyer in Philadelphia with white walls, light hardwood flooring, a double front door, a black front door, beige floors and exposed beams.

Little River Cabin Airbnb
This is an example of a medium sized retro front door in New York with beige walls, plywood flooring, a single front door, a medium wood front door, beige floors, exposed beams and wood walls.
This is an example of a medium sized retro front door in New York with beige walls, plywood flooring, a single front door, a medium wood front door, beige floors, exposed beams and wood walls.
Medium Sized Entrance with Exposed Beams Ideas and Designs
5