Medium Sized Entrance with Exposed Beams Ideas and Designs
Refine by:
Budget
Sort by:Popular Today
41 - 60 of 371 photos
Item 1 of 3
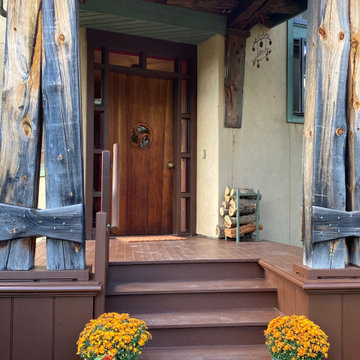
Cleanup and de-cluttering, plus a few props make this front entrance shine.
This is an example of a medium sized rustic front door in New York with beige walls, painted wood flooring, a single front door, a medium wood front door, brown floors and exposed beams.
This is an example of a medium sized rustic front door in New York with beige walls, painted wood flooring, a single front door, a medium wood front door, brown floors and exposed beams.

Midcentury Modern Foyer
Inspiration for a medium sized midcentury foyer in Atlanta with white walls, porcelain flooring, a single front door, a black front door, black floors and exposed beams.
Inspiration for a medium sized midcentury foyer in Atlanta with white walls, porcelain flooring, a single front door, a black front door, black floors and exposed beams.

This is an example of a medium sized country foyer in Dallas with white walls, light hardwood flooring, a double front door, a medium wood front door, brown floors, exposed beams and wainscoting.
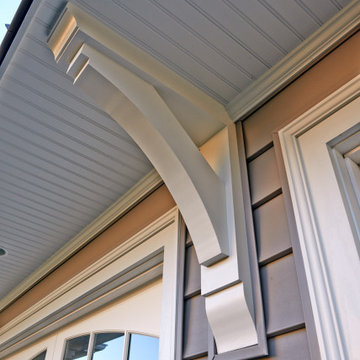
Our Clients came to us with a desire to renovate their home built in 1997, suburban home in Bucks County, Pennsylvania. The owners wished to create some individuality and transform the exterior side entry point of their home with timeless inspired character and purpose to match their lifestyle. One of the challenges during the preliminary phase of the project was to create a design solution that transformed the side entry of the home, while remaining architecturally proportionate to the existing structure.
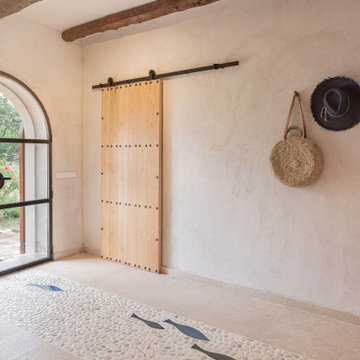
Praktisch ist es viel Stauraum zu haben, ihn aber nicht zeigen zu müssen. Hier versteckt er sich clever hinter der Schiebetür.
This is an example of a medium sized mediterranean front door in Palma de Mallorca with beige walls, travertine flooring, a double front door, a glass front door, beige floors and exposed beams.
This is an example of a medium sized mediterranean front door in Palma de Mallorca with beige walls, travertine flooring, a double front door, a glass front door, beige floors and exposed beams.

This lakefront diamond in the rough lot was waiting to be discovered by someone with a modern naturalistic vision and passion. Maintaining an eco-friendly, and sustainable build was at the top of the client priority list. Designed and situated to benefit from passive and active solar as well as through breezes from the lake, this indoor/outdoor living space truly establishes a symbiotic relationship with its natural surroundings. The pie-shaped lot provided significant challenges with a street width of 50ft, a steep shoreline buffer of 50ft, as well as a powerline easement reducing the buildable area. The client desired a smaller home of approximately 2500sf that juxtaposed modern lines with the free form of the natural setting. The 250ft of lakefront afforded 180-degree views which guided the design to maximize this vantage point while supporting the adjacent environment through preservation of heritage trees. Prior to construction the shoreline buffer had been rewilded with wildflowers, perennials, utilization of clover and meadow grasses to support healthy animal and insect re-population. The inclusion of solar panels as well as hydroponic heated floors and wood stove supported the owner’s desire to be self-sufficient. Core ten steel was selected as the predominant material to allow it to “rust” as it weathers thus blending into the natural environment.
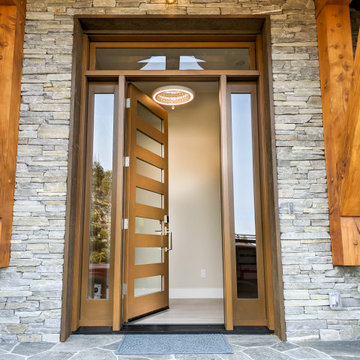
Photo of a medium sized traditional front door in Other with beige walls, ceramic flooring, a single front door, a glass front door, white floors and exposed beams.

The passage from entry door and garage to interior spaces passes through the internal courtyard walkway, providing breathing room between the outside world and the home. Linked by a timber deck walkway, this space is secure and weather protected, whilst providing the benefits of the natural landscape.
Being built in a flood zone, the walls are required to be single skin construction. Walls are single skin, with timber battens, exterior grade sheeting and polycarbonate panelling. Cabinetry has been minimized to the essential, and power provisions need to be well above the flood line.
With wall and cabinet structure on display, neat construction is essential.

Nos encontramos ante una vivienda en la calle Verdi de geometría alargada y muy compartimentada. El reto está en conseguir que la luz que entra por la fachada principal y el patio de isla inunde todos los espacios de la vivienda que anteriormente quedaban oscuros.
Trabajamos para encontrar una distribución diáfana para que la luz cruce todo el espacio. Aun así, se diseñan dos puertas correderas que permiten separar la zona de día de la de noche cuando se desee, pero que queden totalmente escondidas cuando se quiere todo abierto, desapareciendo por completo.
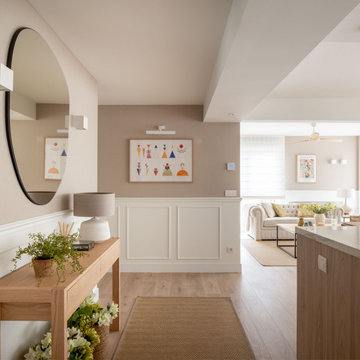
Medium sized traditional foyer in Other with beige walls, laminate floors, brown floors, exposed beams and wallpapered walls.

エントランスホール。左手が中庭。ポーチとエントランスを貫く梁は古材を使用した。梁と梁の間にはガラスをはめ込んであります
This is an example of a medium sized retro hallway in Other with grey walls, granite flooring, a double front door, a light wood front door, grey floors and exposed beams.
This is an example of a medium sized retro hallway in Other with grey walls, granite flooring, a double front door, a light wood front door, grey floors and exposed beams.
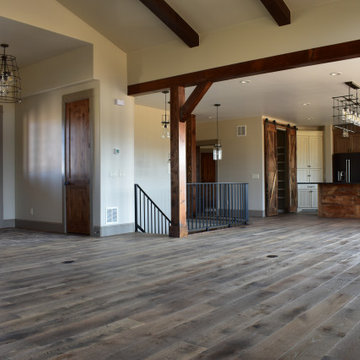
Design ideas for a medium sized rural foyer in Denver with beige walls, medium hardwood flooring, a single front door, a medium wood front door and exposed beams.
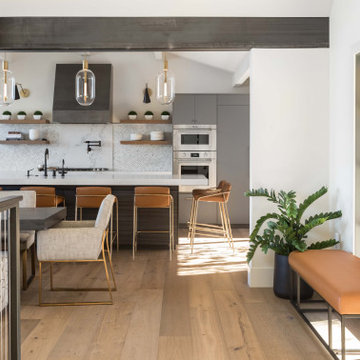
Medium sized contemporary front door in Sacramento with white walls, medium hardwood flooring, a single front door, a black front door, brown floors and exposed beams.
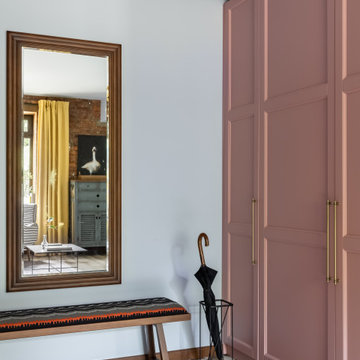
Design ideas for a medium sized entrance in Other with blue walls, ceramic flooring, multi-coloured floors and exposed beams.

Recuperamos algunas paredes de ladrillo. Nos dan textura a zonas de paso y también nos ayudan a controlar los niveles de humedad y, por tanto, un mayor confort climático.
Creamos una amplia zona de almacenaje en la entrada integrando la puerta corredera del salón y las instalaciones generales de la vivienda.
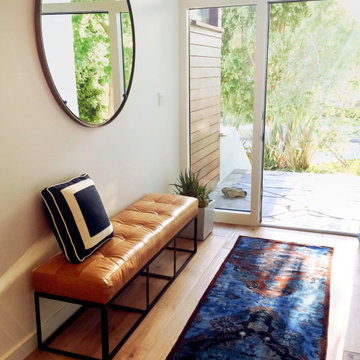
Light and bright entry way.
Inspiration for a medium sized midcentury foyer in Los Angeles with white walls, light hardwood flooring, a single front door, a light wood front door, brown floors and exposed beams.
Inspiration for a medium sized midcentury foyer in Los Angeles with white walls, light hardwood flooring, a single front door, a light wood front door, brown floors and exposed beams.
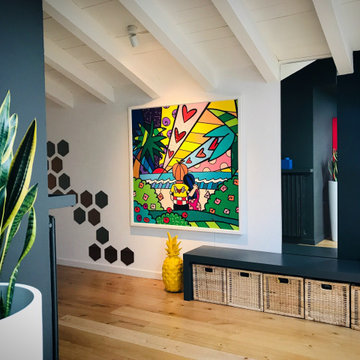
Inspiration for a medium sized contemporary foyer with multi-coloured walls, light hardwood flooring and exposed beams.
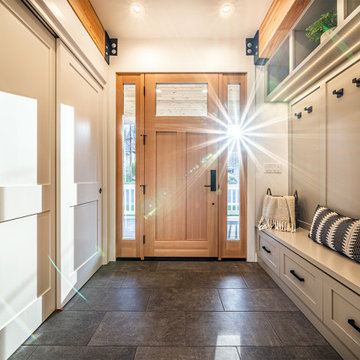
Design ideas for a medium sized contemporary foyer in Other with grey walls, ceramic flooring, a single front door, a medium wood front door, grey floors and exposed beams.

Laguna Oak Hardwood – The Alta Vista Hardwood Flooring Collection is a return to vintage European Design. These beautiful classic and refined floors are crafted out of French White Oak, a premier hardwood species that has been used for everything from flooring to shipbuilding over the centuries due to its stability.

The open layout of this newly renovated home is spacious enough for the clients home work office. The exposed beam and slat wall provide architectural interest . And there is plenty of room for the client's eclectic art collection.
Medium Sized Entrance with Exposed Beams Ideas and Designs
3