Medium Sized Entrance with Orange Walls Ideas and Designs
Refine by:
Budget
Sort by:Popular Today
121 - 140 of 200 photos
Item 1 of 3
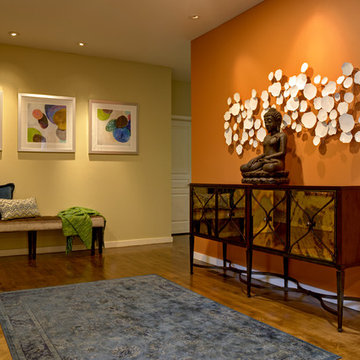
To showcase a young family’s love of color and entertaining, a dramatic color scheme was selected.
Photo: Mitchell Shenker
Medium sized classic foyer in San Francisco with orange walls, medium hardwood flooring and brown floors.
Medium sized classic foyer in San Francisco with orange walls, medium hardwood flooring and brown floors.
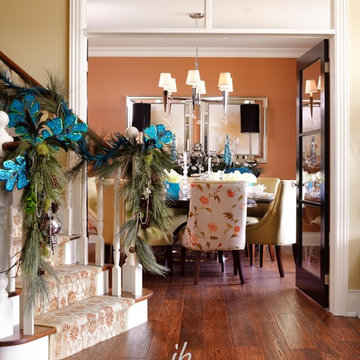
Entry & Dining room in Christmas splendor.
This project is 5+ years old. Most items shown are custom (eg. millwork, upholstered furniture, drapery). Most goods are no longer available. Benjamin Moore paint.
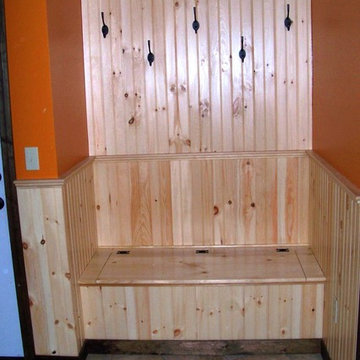
Outside In Construction
This is an example of a medium sized modern boot room in Boston with orange walls, ceramic flooring, a single front door and a light wood front door.
This is an example of a medium sized modern boot room in Boston with orange walls, ceramic flooring, a single front door and a light wood front door.
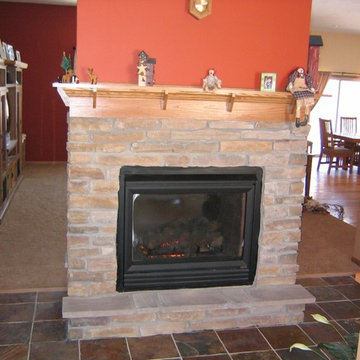
Inspiration for a medium sized foyer in Minneapolis with orange walls and a single front door.
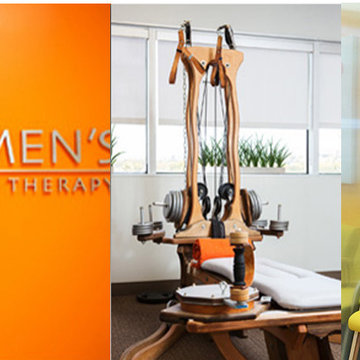
Colorful design for Women's Physical Therapy office - Santa Monica & Beverly Hills
Inspiration for a medium sized contemporary entrance in Los Angeles with orange walls.
Inspiration for a medium sized contemporary entrance in Los Angeles with orange walls.
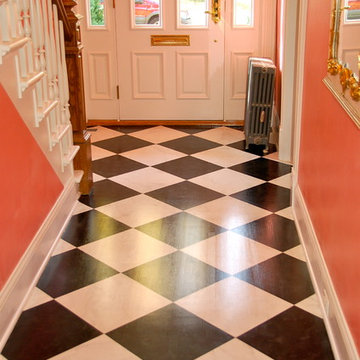
Photo of a medium sized traditional foyer in Chicago with orange walls, a single front door and a white front door.
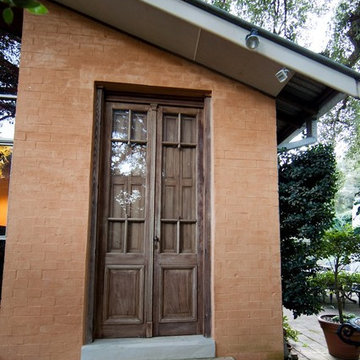
Much better position for the door.
This is an example of a medium sized country front door in Central Coast with orange walls, concrete flooring, a single front door and a dark wood front door.
This is an example of a medium sized country front door in Central Coast with orange walls, concrete flooring, a single front door and a dark wood front door.
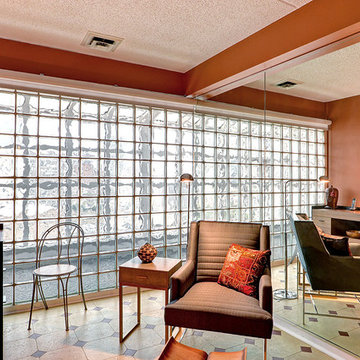
Library/Guest Room off the main entry Foyer; Pocket doors for privacy; full guest bath
Photo Credit: Mike Irby Photography
Medium sized contemporary entrance in Portland Maine with orange walls and cork flooring.
Medium sized contemporary entrance in Portland Maine with orange walls and cork flooring.
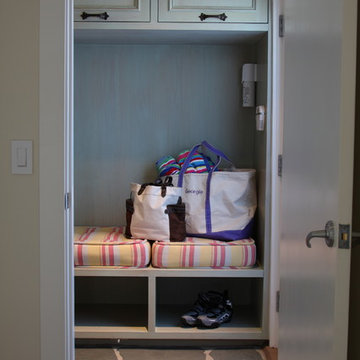
Photo of a medium sized rustic boot room in Los Angeles with orange walls and multi-coloured floors.
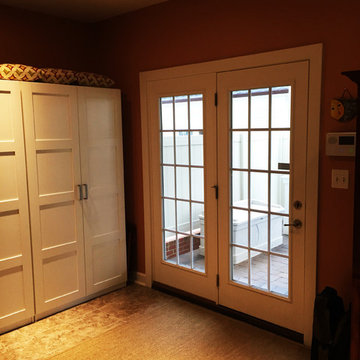
Photo of a medium sized classic boot room in Baltimore with orange walls, porcelain flooring, a double front door and a white front door.
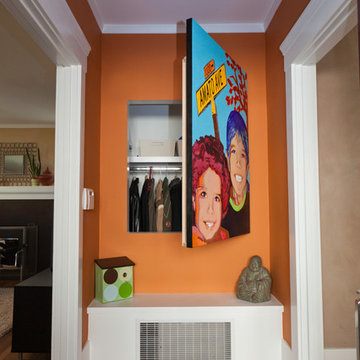
Formerly a bedroom door, the hallway was reconfigured to create a mini-mudroom with kid's cubby (cleverly hidden behind the portrait).
Inspiration for a medium sized foyer in San Francisco with orange walls and medium hardwood flooring.
Inspiration for a medium sized foyer in San Francisco with orange walls and medium hardwood flooring.
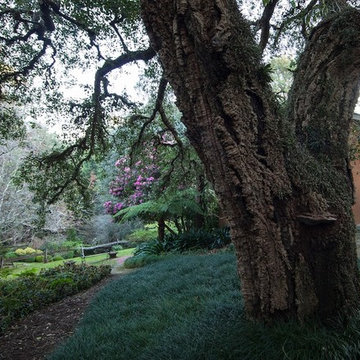
Wow look at that tree. Magestic as all get out. Forget the door we just built. Look at that thing. Looks like fairies just sit under it all day and have fun.
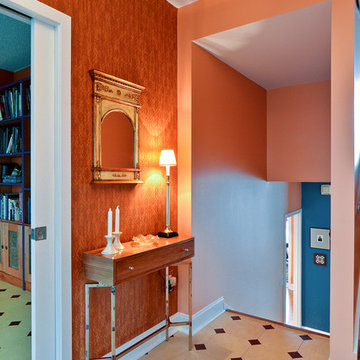
Main entry Foyer; Pocket doors
Photo Credit: Mike Irby Photography
Medium sized contemporary foyer in Portland Maine with orange walls, cork flooring and a double front door.
Medium sized contemporary foyer in Portland Maine with orange walls, cork flooring and a double front door.
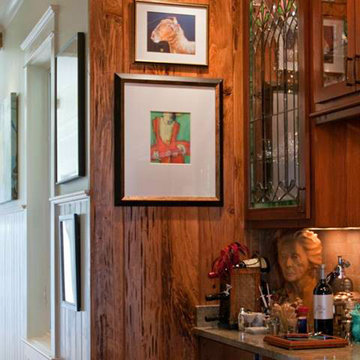
This is the view of the bar looking down the hallway into a beautiful mirror.
This is an example of a medium sized traditional front door in Miami with orange walls, medium hardwood flooring, a double front door and a light wood front door.
This is an example of a medium sized traditional front door in Miami with orange walls, medium hardwood flooring, a double front door and a light wood front door.
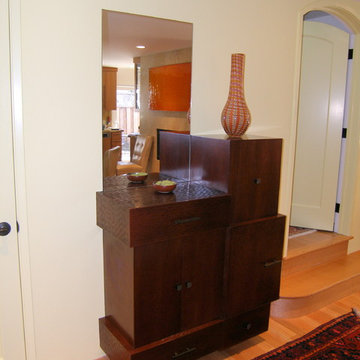
The clients wanted a multi-purpose entry hall cabinet to house everything from their charging phones to their shoes. We decided to make it sculptural so that the unit looks like a series of stacked boxes of different height, depth and width. We chisled a pattern into a couple of the boxes/drawers to add some visual variety to the boxes.
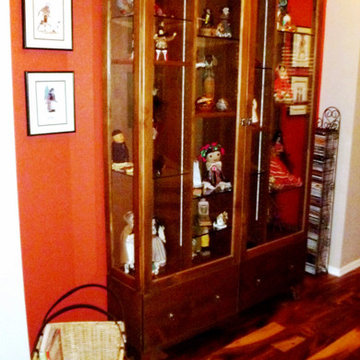
This West wall custom made curio cabinet displays a large wonderful collection of vintage dolls the client had inherited from her mother. Because of the size of the collection I designed 2 custom curios which are flanking one another. They are lit with LED lighting. Additional storage below for the remainder of the doll collection. The warmth of the space invites guests to enjoy the view and history of the dolls.
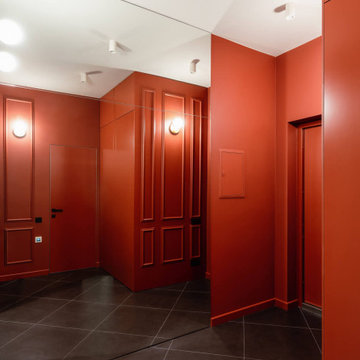
Дизайнерский ремонт квартиры "Под ключ" для сдачи в аренду
Design ideas for a medium sized contemporary front door in Moscow with orange walls, porcelain flooring, a single front door, an orange front door, brown floors and wallpapered walls.
Design ideas for a medium sized contemporary front door in Moscow with orange walls, porcelain flooring, a single front door, an orange front door, brown floors and wallpapered walls.
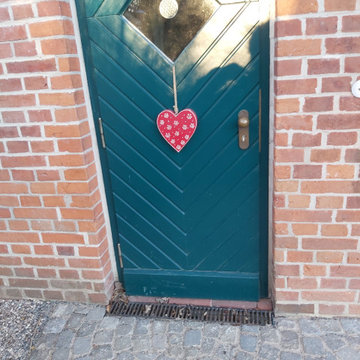
Pflasterdetail vor der Haustür anstatt eines Podestes. Barrierefreier Zugang.
Photo of a medium sized country entrance in Hamburg with orange walls, granite flooring, a single front door and a blue front door.
Photo of a medium sized country entrance in Hamburg with orange walls, granite flooring, a single front door and a blue front door.
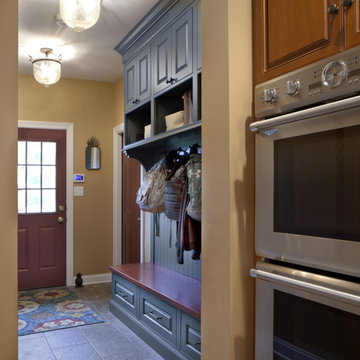
The kitchen, dry bar, new upstairs laundry, and mudroom was first project that included a lot of construction.
We opened up the walls and added architectural detail between kitchen and family room; the entrance to basement now has an open staircase; we removed the oddly shaped pantry to allow for a new and larger island, and created an open back staircase into the kitchen; new backsplash and countertops; new dry bar between kitchen and family room; enlarged upstairs hall closets to become new laundry area; made original laundry room a mudroom and pantry; and updated powder room.
---
This Moorestown, NJ, interior design project was completed by Lenore Frances Homes & Interiors. Also serving Haddonfield, Hammonton, Haddon Heights, Collingswood, Cherry Hill, Mount Laurel, and other nearby South Jersey locations.
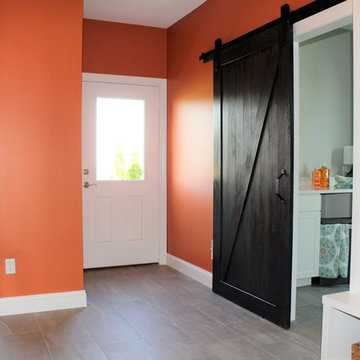
This is an example of a medium sized traditional foyer in Columbus with orange walls, porcelain flooring, a single front door, a white front door and brown floors.
Medium Sized Entrance with Orange Walls Ideas and Designs
7