Medium Sized Games Room with a Stone Fireplace Surround Ideas and Designs
Refine by:
Budget
Sort by:Popular Today
1 - 20 of 12,123 photos
Item 1 of 3

Design ideas for a medium sized classic enclosed games room in London with a game room, beige walls, ceramic flooring, a wood burning stove, a stone fireplace surround and beige floors.

This is an example of a medium sized enclosed games room in Denver with grey walls, light hardwood flooring, a standard fireplace, a stone fireplace surround, no tv and brown floors.

Another view of styled family room complete with stone fireplace and wood mantel, medium wood custom built-ins, sofa and chairs, wood coffee table, black console table with white table lamps, traverse rod window treatments and exposed beams in Charlotte, NC.

The focal point of this beautiful family room is the bookmatched marble fireplace wall. A contemporary linear fireplace and big screen TV provide comfort and entertainment for the family room, while a large sectional sofa and comfortable chaise provide seating for up to nine guests. Lighted LED bookcase cabinets flank the fireplace with ample storage in the deep drawers below. This family room is both functional and beautiful for an active family.

Inspiration for a medium sized modern open plan games room in Los Angeles with white walls, medium hardwood flooring, a ribbon fireplace, a stone fireplace surround, a wall mounted tv and brown floors.

Medium sized farmhouse open plan games room in St Louis with beige walls, a standard fireplace, a stone fireplace surround, no tv, brown floors and dark hardwood flooring.

Natural light exposes the beautiful details of this great room. Coffered ceiling encompasses a majestic old world feeling of this stone and shiplap fireplace. Comfort and beauty combo.

Detail image of day bed area. heat treated oak wall panels with Trueform concreate support for etched glass(Cesarnyc) cabinetry.
Medium sized contemporary mezzanine games room in New York with a reading nook, brown walls, porcelain flooring, a standard fireplace, a stone fireplace surround, a wall mounted tv, beige floors, exposed beams and panelled walls.
Medium sized contemporary mezzanine games room in New York with a reading nook, brown walls, porcelain flooring, a standard fireplace, a stone fireplace surround, a wall mounted tv, beige floors, exposed beams and panelled walls.
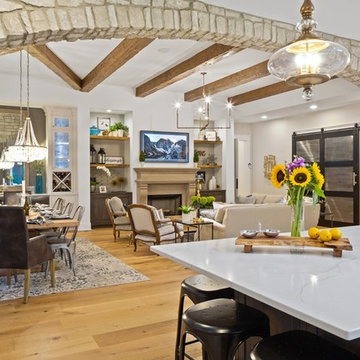
Greg Grupenhof
Medium sized classic open plan games room in Cincinnati with grey walls, medium hardwood flooring, a standard fireplace, a stone fireplace surround and a wall mounted tv.
Medium sized classic open plan games room in Cincinnati with grey walls, medium hardwood flooring, a standard fireplace, a stone fireplace surround and a wall mounted tv.

Stephani Buchman Photography
Photo of a medium sized traditional open plan games room in Toronto with grey walls, dark hardwood flooring, a two-sided fireplace, a stone fireplace surround, a wall mounted tv and brown floors.
Photo of a medium sized traditional open plan games room in Toronto with grey walls, dark hardwood flooring, a two-sided fireplace, a stone fireplace surround, a wall mounted tv and brown floors.

Suzanna Scott
This is an example of a medium sized traditional open plan games room in San Francisco with light hardwood flooring, a standard fireplace, a stone fireplace surround, brown floors, a music area and white walls.
This is an example of a medium sized traditional open plan games room in San Francisco with light hardwood flooring, a standard fireplace, a stone fireplace surround, brown floors, a music area and white walls.

We replaced the brick with a Tuscan-colored stacked stone and added a wood mantel; the television was built-in to the stacked stone and framed out for a custom look. This created an updated design scheme for the room and a focal point. We also removed an entry wall on the east side of the home, and a wet bar near the back of the living area. This had an immediate impact on the brightness of the room and allowed for more natural light and a more open, airy feel, as well as increased square footage of the space. We followed up by updating the paint color to lighten the room, while also creating a natural flow into the remaining rooms of this first-floor, open floor plan.
After removing the brick underneath the shelving units, we added a bench storage unit and closed cabinetry for storage. The back walls were finalized with a white shiplap wall treatment to brighten the space and wood shelving for accessories. On the left side of the fireplace, we added a single floating wood shelf to highlight and display the sword.
The popcorn ceiling was scraped and replaced with a cleaner look, and the wood beams were stained to match the new mantle and floating shelves. The updated ceiling and beams created another dramatic focal point in the room, drawing the eye upward, and creating an open, spacious feel to the room. The room was finalized by removing the existing ceiling fan and replacing it with a rustic, two-toned, four-light chandelier in a distressed weathered oak finish on an iron metal frame.
Photo Credit: Nina Leone Photography
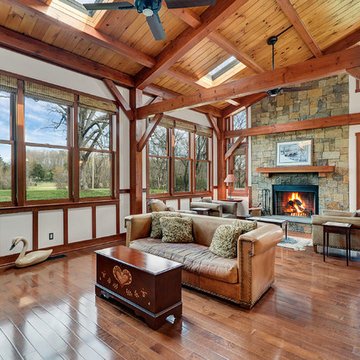
Photo by Upward Studio
Medium sized classic open plan games room in DC Metro with medium hardwood flooring, a wood burning stove, a stone fireplace surround, a wall mounted tv and brown floors.
Medium sized classic open plan games room in DC Metro with medium hardwood flooring, a wood burning stove, a stone fireplace surround, a wall mounted tv and brown floors.

Medium sized retro open plan games room in Los Angeles with beige walls, slate flooring, a standard fireplace, a stone fireplace surround and grey floors.
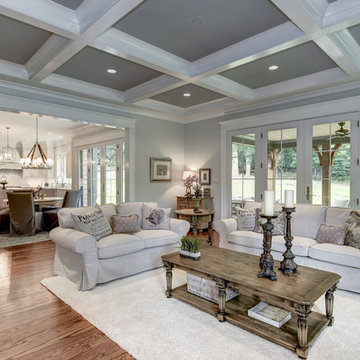
Photo by Allen Russ, Hoachlander Davis Photography
This is an example of a medium sized traditional open plan games room in DC Metro with grey walls, dark hardwood flooring, a standard fireplace, a stone fireplace surround, a wall mounted tv and brown floors.
This is an example of a medium sized traditional open plan games room in DC Metro with grey walls, dark hardwood flooring, a standard fireplace, a stone fireplace surround, a wall mounted tv and brown floors.
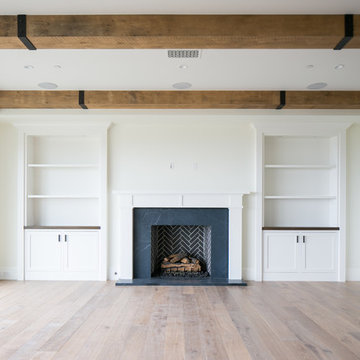
Design ideas for a medium sized contemporary enclosed games room in Orange County with white walls, light hardwood flooring, a standard fireplace, a stone fireplace surround, no tv and brown floors.

Old World European, Country Cottage. Three separate cottages make up this secluded village over looking a private lake in an old German, English, and French stone villa style. Hand scraped arched trusses, wide width random walnut plank flooring, distressed dark stained raised panel cabinetry, and hand carved moldings make these traditional buildings look like they have been here for 100s of years. Newly built of old materials, and old traditional building methods, including arched planked doors, leathered stone counter tops, stone entry, wrought iron straps, and metal beam straps. The Lake House is the first, a Tudor style cottage with a slate roof, 2 bedrooms, view filled living room open to the dining area, all overlooking the lake. European fantasy cottage with hand hewn beams, exposed curved trusses and scraped walnut floors, carved moldings, steel straps, wrought iron lighting and real stone arched fireplace. Dining area next to kitchen in the English Country Cottage. Handscraped walnut random width floors, curved exposed trusses. Wrought iron hardware. The Carriage Home fills in when the kids come home to visit, and holds the garage for the whole idyllic village. This cottage features 2 bedrooms with on suite baths, a large open kitchen, and an warm, comfortable and inviting great room. All overlooking the lake. The third structure is the Wheel House, running a real wonderful old water wheel, and features a private suite upstairs, and a work space downstairs. All homes are slightly different in materials and color, including a few with old terra cotta roofing. Project Location: Ojai, California. Project designed by Maraya Interior Design. From their beautiful resort town of Ojai, they serve clients in Montecito, Hope Ranch, Malibu and Calabasas, across the tri-county area of Santa Barbara, Ventura and Los Angeles, south to Hidden Hills.
Christopher Painter, contractor
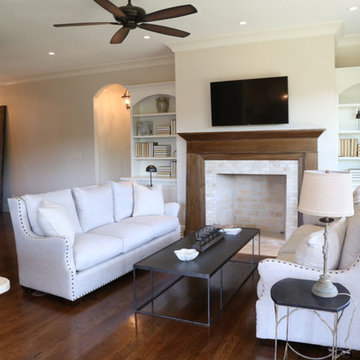
Builder: Johnson & Galyon
Installed by: Acme Brick Nashville
This is an example of a medium sized traditional open plan games room in Dallas with a standard fireplace, a stone fireplace surround, a wall mounted tv, beige walls, dark hardwood flooring and brown floors.
This is an example of a medium sized traditional open plan games room in Dallas with a standard fireplace, a stone fireplace surround, a wall mounted tv, beige walls, dark hardwood flooring and brown floors.
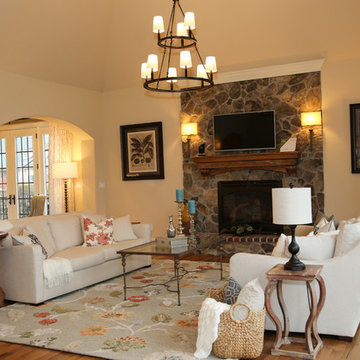
sonia barry
This is an example of a medium sized traditional open plan games room in DC Metro with beige walls, light hardwood flooring, a standard fireplace, a stone fireplace surround and a wall mounted tv.
This is an example of a medium sized traditional open plan games room in DC Metro with beige walls, light hardwood flooring, a standard fireplace, a stone fireplace surround and a wall mounted tv.

Photography: Liz Glasgow
Photo of a medium sized contemporary open plan games room in New York with white walls, a standard fireplace, a built-in media unit and a stone fireplace surround.
Photo of a medium sized contemporary open plan games room in New York with white walls, a standard fireplace, a built-in media unit and a stone fireplace surround.
Medium Sized Games Room with a Stone Fireplace Surround Ideas and Designs
1