Medium Sized Games Room with a Wallpapered Ceiling Ideas and Designs
Refine by:
Budget
Sort by:Popular Today
221 - 240 of 247 photos
Item 1 of 3
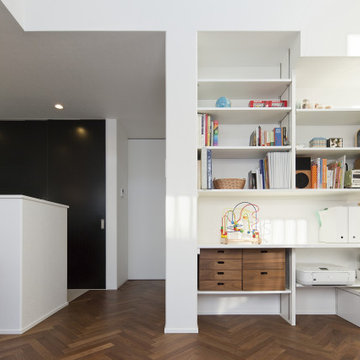
「壁付けの本棚が欲しい」というAさまご夫妻の希望に応える形で、LDKの一角にワークスペースをデザインしました。PCスペースや子どもの勉強スペースとして大活躍のマルチスペースです。
Photo of a medium sized modern open plan games room in Tokyo with a reading nook, white walls, dark hardwood flooring, brown floors, a wallpapered ceiling and wallpapered walls.
Photo of a medium sized modern open plan games room in Tokyo with a reading nook, white walls, dark hardwood flooring, brown floors, a wallpapered ceiling and wallpapered walls.
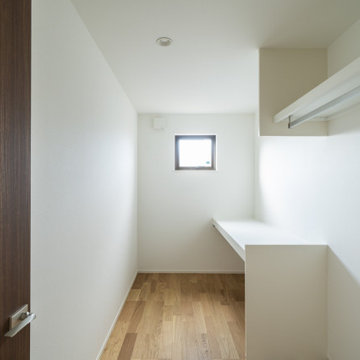
家族それぞれのプライバシーを守るような間取りにしたい。
長寿命の構造と温かい家がいいけど、コストは抑えたい。
そんなご家族の理想を取り入れた建築計画を考えました。
その家族のためだけの動線を考え、たったひとつ間取りにたどり着いた。
暮らしの中で光や風を取り入れ、心地よく通り抜ける。
家族の想いが、またひとつカタチになりました。
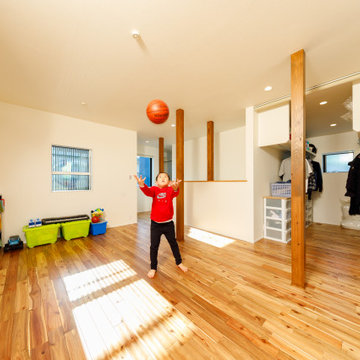
2階も間仕切りのない開放的なワンフロア設計に。子どもたちの成長に合わせてセパレートできるフレキシブルなデザイン。収納はファミリークローゼットにして、シンプルに1カ所にまとめました。
This is an example of a medium sized modern enclosed games room in Tokyo Suburbs with a reading nook, white walls, medium hardwood flooring, no tv, brown floors, a wallpapered ceiling and wallpapered walls.
This is an example of a medium sized modern enclosed games room in Tokyo Suburbs with a reading nook, white walls, medium hardwood flooring, no tv, brown floors, a wallpapered ceiling and wallpapered walls.
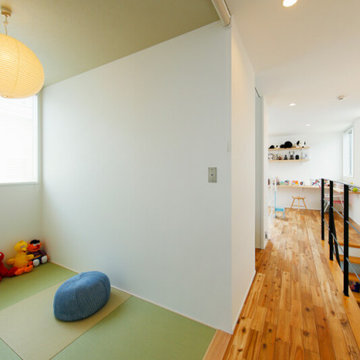
2階には通路からフラットにつながるタタミコーナーをつくりました。気軽に寝転べる癒しの空間です。
Medium sized modern games room in Tokyo with white walls, tatami flooring, no fireplace, no tv, green floors, a wallpapered ceiling and wallpapered walls.
Medium sized modern games room in Tokyo with white walls, tatami flooring, no fireplace, no tv, green floors, a wallpapered ceiling and wallpapered walls.
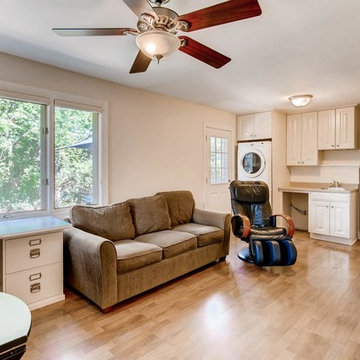
Several years after the original work, it only takes a new wall color to update the space for new users. This space was designed as an in-law suite, and functions as Bedroom, Guest Apartment, Home Office, Game Room, Teen Hang-out, and additional Family Room. Includes a Kitchenette with Laundry, large walk-in Closet, and accessible Bath with walk-in shower.
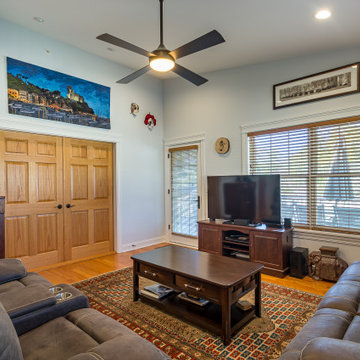
Inspiration for a medium sized classic enclosed games room in Chicago with a music area, blue walls, medium hardwood flooring, no fireplace, a freestanding tv, brown floors, a wallpapered ceiling and wallpapered walls.
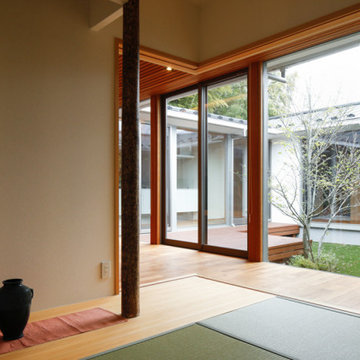
Medium sized games room in Yokohama with tatami flooring, a wallpapered ceiling and wallpapered walls.
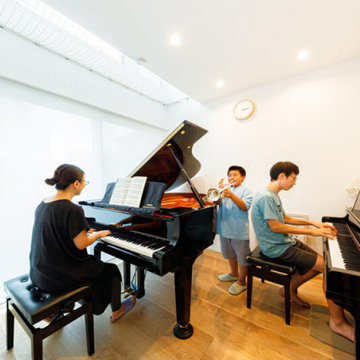
音楽室のひとコマ。ご家族でセッションしたり、各々で練習したり、気兼ねなく自分たちだけの音楽を楽しめる空間です。閉じた空間にせず、壁際の天井を開いて吹き抜けにして、開放感をもたせました。
Inspiration for a medium sized industrial games room in Tokyo Suburbs with a music area, white walls, light hardwood flooring, no fireplace, no tv, beige floors, a wallpapered ceiling and wallpapered walls.
Inspiration for a medium sized industrial games room in Tokyo Suburbs with a music area, white walls, light hardwood flooring, no fireplace, no tv, beige floors, a wallpapered ceiling and wallpapered walls.
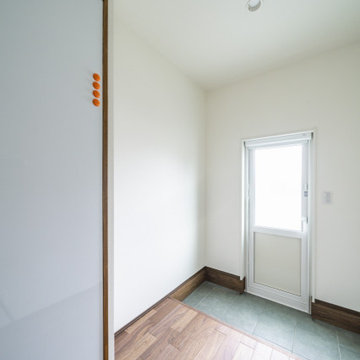
光や風が通りぬけるリビングでゆったりくつろぎたい。
勾配天井にしてより開放的なリビングをつくった。
スチール階段はそれだけでかっこいいアクセントに。
ウォールナットをたくさんつかって落ち着いたコーディネートを。
毎日の家事が楽になる日々の暮らしを想像して。
家族のためだけの動線を考え、たったひとつ間取りを一緒に考えた。
そして、家族の想いがまたひとつカタチになりました。
外皮平均熱貫流率(UA値) : 0.43W/m2・K
気密測定隙間相当面積(C値):0.7cm2/m2
断熱等性能等級 : 等級[4]
一次エネルギー消費量等級 : 等級[5]
構造計算:許容応力度計算
仕様:
長期優良住宅認定
低炭素建築物適合
やまがた健康住宅認定
地域型グリーン化事業(長寿命型)
家族構成:30代夫婦+子供
延床面積:110.96 ㎡ ( 33.57 坪)
竣工:2020年5月
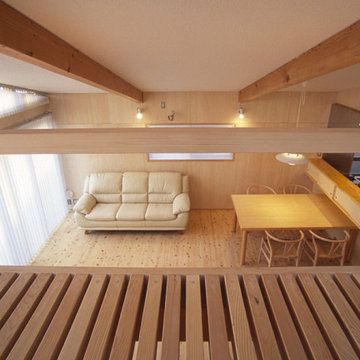
ロフトからの眺め 天井は木材チップ入りの紙クロス
Medium sized open plan games room in Tokyo with beige walls, light hardwood flooring, beige floors and a wallpapered ceiling.
Medium sized open plan games room in Tokyo with beige walls, light hardwood flooring, beige floors and a wallpapered ceiling.
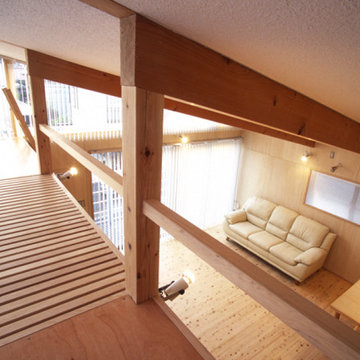
ロフトからの眺め
Design ideas for a medium sized open plan games room in Tokyo with beige walls, light hardwood flooring, beige floors and a wallpapered ceiling.
Design ideas for a medium sized open plan games room in Tokyo with beige walls, light hardwood flooring, beige floors and a wallpapered ceiling.
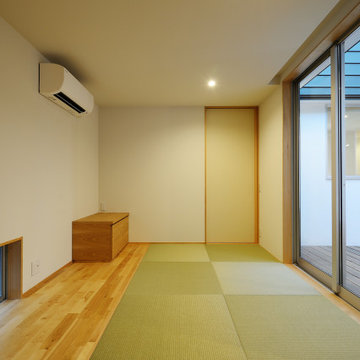
玄関横からアクセスできる和室空間。ウッドデッキの中庭を介すことで、LDKとほど良い距離感を持たせています。客間としてももちろん、お子様のお昼寝部屋としても利用できます。
This is an example of a medium sized scandi enclosed games room in Other with white walls, tatami flooring, no fireplace, no tv, green floors, a wallpapered ceiling and wallpapered walls.
This is an example of a medium sized scandi enclosed games room in Other with white walls, tatami flooring, no fireplace, no tv, green floors, a wallpapered ceiling and wallpapered walls.
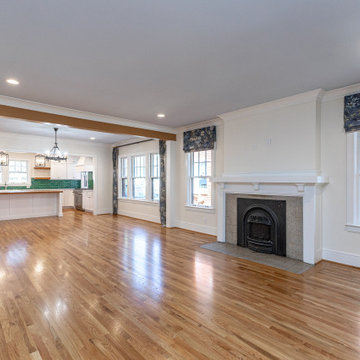
Inspiration for a medium sized traditional open plan games room in Other with white walls, medium hardwood flooring, a hanging fireplace, a stone fireplace surround, a wall mounted tv and a wallpapered ceiling.
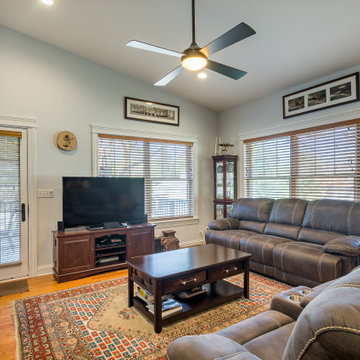
Photo of a medium sized traditional enclosed games room in Chicago with a music area, blue walls, medium hardwood flooring, no fireplace, a freestanding tv, brown floors, a wallpapered ceiling and wallpapered walls.
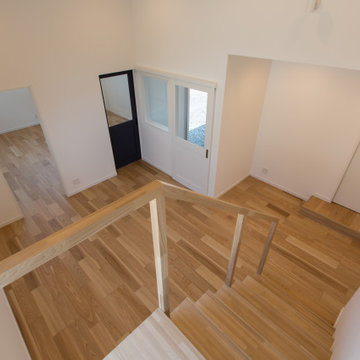
Inspiration for a medium sized modern open plan games room in Other with white walls, medium hardwood flooring, no fireplace, beige floors, a wallpapered ceiling and wallpapered walls.
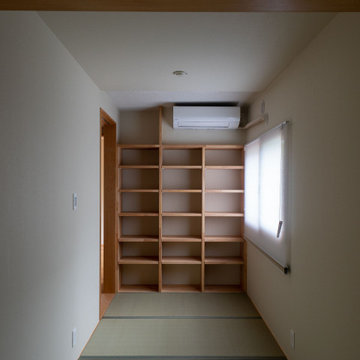
読書などを楽しむための4畳間。
Photo of a medium sized games room in Tokyo with tatami flooring, a wallpapered ceiling and wallpapered walls.
Photo of a medium sized games room in Tokyo with tatami flooring, a wallpapered ceiling and wallpapered walls.
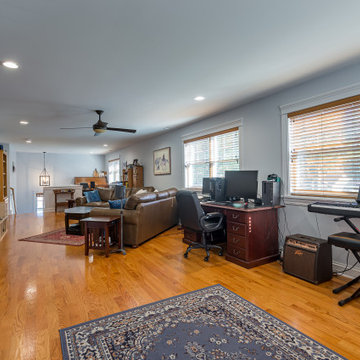
Inspiration for a medium sized classic enclosed games room in Chicago with a music area, blue walls, medium hardwood flooring, no fireplace, a freestanding tv, brown floors, a wallpapered ceiling and wallpapered walls.
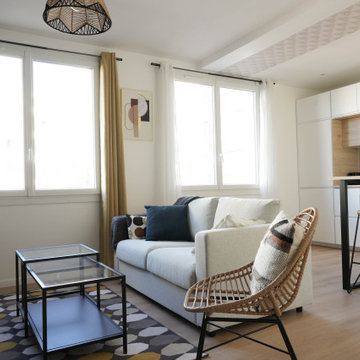
La salle de séjour de cet appartement est composé d'un très joli salon ouvert sur la cuisine blanche linéaire.
Medium sized contemporary open plan games room in Paris with a home bar, white walls, light hardwood flooring, no fireplace, a built-in media unit, beige floors, a wallpapered ceiling and feature lighting.
Medium sized contemporary open plan games room in Paris with a home bar, white walls, light hardwood flooring, no fireplace, a built-in media unit, beige floors, a wallpapered ceiling and feature lighting.
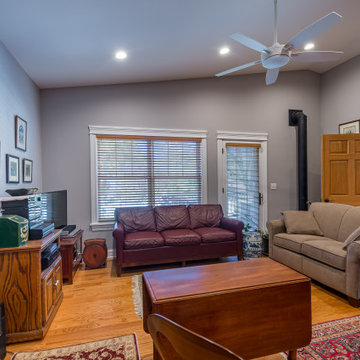
Medium sized classic enclosed games room in Chicago with a music area, blue walls, medium hardwood flooring, no fireplace, a freestanding tv, brown floors, a wallpapered ceiling and wallpapered walls.
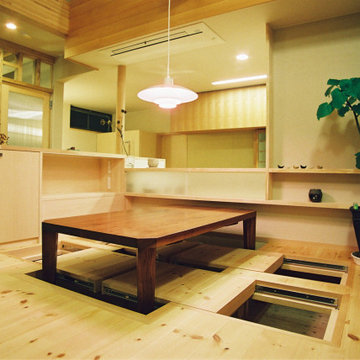
キッチンに立つ奥様と食卓に座るご家族の目線高さが合うように段差を800mmとしています。食卓は堀座卓となっており、床下はスライド扉の床下収納となっています。
Design ideas for a medium sized open plan games room in Other with white walls, light hardwood flooring, beige floors and a wallpapered ceiling.
Design ideas for a medium sized open plan games room in Other with white walls, light hardwood flooring, beige floors and a wallpapered ceiling.
Medium Sized Games Room with a Wallpapered Ceiling Ideas and Designs
12