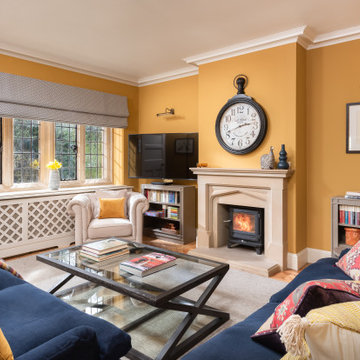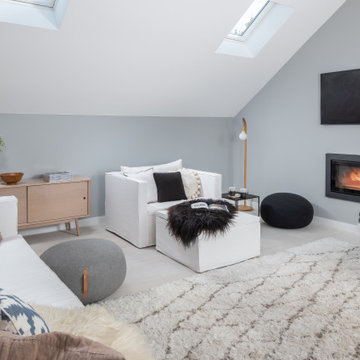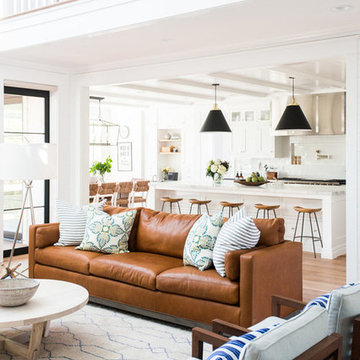Medium Sized Games Room with All Types of Fireplace Ideas and Designs
Refine by:
Budget
Sort by:Popular Today
1 - 20 of 28,946 photos
Item 1 of 3

Design ideas for a medium sized classic enclosed games room in London with a game room, beige walls, ceramic flooring, a wood burning stove, a stone fireplace surround and beige floors.

Design ideas for a medium sized traditional games room in Other with yellow walls, a standard fireplace and a chimney breast.

Photo of a medium sized nautical enclosed games room in Cornwall with grey walls, a two-sided fireplace and a wall mounted tv.

This is an example of a medium sized enclosed games room in Denver with grey walls, light hardwood flooring, a standard fireplace, a stone fireplace surround, no tv and brown floors.

Another view of styled family room complete with stone fireplace and wood mantel, medium wood custom built-ins, sofa and chairs, wood coffee table, black console table with white table lamps, traverse rod window treatments and exposed beams in Charlotte, NC.

Inspiration for a medium sized modern open plan games room in Los Angeles with white walls, medium hardwood flooring, a ribbon fireplace, a stone fireplace surround, a wall mounted tv and brown floors.

The cozy Mid Century Modern family room features an original stacked stone fireplace and exposed ceiling beams. The bright and open space provides the perfect entertaining area for friends and family. A glimpse into the adjacent kitchen reveals walnut barstools and a striking mix of kitchen cabinet colors in deep blue and walnut.

Medium sized coastal open plan games room in Salt Lake City with white walls, medium hardwood flooring, a standard fireplace and feature lighting.

Medium sized farmhouse open plan games room in Austin with white walls, medium hardwood flooring, a standard fireplace, a timber clad chimney breast, a wall mounted tv, brown floors, exposed beams, tongue and groove walls and a chimney breast.

Natural light exposes the beautiful details of this great room. Coffered ceiling encompasses a majestic old world feeling of this stone and shiplap fireplace. Comfort and beauty combo.

While working with this couple on their master bathroom, they asked us to renovate their kitchen which was still in the 70’s and needed a complete demo and upgrade utilizing new modern design and innovative technology and elements. We transformed an indoor grill area with curved design on top to a buffet/serving station with an angled top to mimic the angle of the ceiling. Skylights were incorporated for natural light and the red brick fireplace was changed to split face stacked travertine which continued over the buffet for a dramatic aesthetic. The dated island, cabinetry and appliances were replaced with bark-stained Hickory cabinets, a larger island and state of the art appliances. The sink and faucet were chosen from a source in Chicago and add a contemporary flare to the island. An additional buffet area was added for a tv, bookshelves and additional storage. The pendant light over the kitchen table took some time to find exactly what they were looking for, but we found a light that was minimalist and contemporary to ensure an unobstructed view of their beautiful backyard. The result is a stunning kitchen with improved function, storage, and the WOW they were going for.

Inspiration for a medium sized contemporary open plan games room in Toronto with medium hardwood flooring, a ribbon fireplace, a tiled fireplace surround, no tv, brown floors and grey walls.

Gorgeous renovation of existing fireplace with new mantle, new built-in custom cabinetry and painted brick.
Medium sized traditional enclosed games room in Dallas with grey walls, medium hardwood flooring, a standard fireplace, a brick fireplace surround and a built-in media unit.
Medium sized traditional enclosed games room in Dallas with grey walls, medium hardwood flooring, a standard fireplace, a brick fireplace surround and a built-in media unit.

Weaver Images
Photo of a medium sized enclosed games room in Other with white walls, carpet, a standard fireplace, a wooden fireplace surround and a freestanding tv.
Photo of a medium sized enclosed games room in Other with white walls, carpet, a standard fireplace, a wooden fireplace surround and a freestanding tv.

Boasting a modern yet warm interior design, this house features the highly desired open concept layout that seamlessly blends functionality and style, but yet has a private family room away from the main living space. The family has a unique fireplace accent wall that is a real show stopper. The spacious kitchen is a chef's delight, complete with an induction cook-top, built-in convection oven and microwave and an oversized island, and gorgeous quartz countertops. With three spacious bedrooms, including a luxurious master suite, this home offers plenty of space for family and guests. This home is truly a must-see!

Our Seattle studio designed this stunning 5,000+ square foot Snohomish home to make it comfortable and fun for a wonderful family of six.
On the main level, our clients wanted a mudroom. So we removed an unused hall closet and converted the large full bathroom into a powder room. This allowed for a nice landing space off the garage entrance. We also decided to close off the formal dining room and convert it into a hidden butler's pantry. In the beautiful kitchen, we created a bright, airy, lively vibe with beautiful tones of blue, white, and wood. Elegant backsplash tiles, stunning lighting, and sleek countertops complete the lively atmosphere in this kitchen.
On the second level, we created stunning bedrooms for each member of the family. In the primary bedroom, we used neutral grasscloth wallpaper that adds texture, warmth, and a bit of sophistication to the space creating a relaxing retreat for the couple. We used rustic wood shiplap and deep navy tones to define the boys' rooms, while soft pinks, peaches, and purples were used to make a pretty, idyllic little girls' room.
In the basement, we added a large entertainment area with a show-stopping wet bar, a large plush sectional, and beautifully painted built-ins. We also managed to squeeze in an additional bedroom and a full bathroom to create the perfect retreat for overnight guests.
For the decor, we blended in some farmhouse elements to feel connected to the beautiful Snohomish landscape. We achieved this by using a muted earth-tone color palette, warm wood tones, and modern elements. The home is reminiscent of its spectacular views – tones of blue in the kitchen, primary bathroom, boys' rooms, and basement; eucalyptus green in the kids' flex space; and accents of browns and rust throughout.
---Project designed by interior design studio Kimberlee Marie Interiors. They serve the Seattle metro area including Seattle, Bellevue, Kirkland, Medina, Clyde Hill, and Hunts Point.
For more about Kimberlee Marie Interiors, see here: https://www.kimberleemarie.com/
To learn more about this project, see here:
https://www.kimberleemarie.com/modern-luxury-home-remodel-snohomish

Mid-Century Modern Bathroom
Inspiration for a medium sized midcentury enclosed games room in Minneapolis with white walls, carpet, a wood burning stove, a tiled fireplace surround, a wall mounted tv and grey floors.
Inspiration for a medium sized midcentury enclosed games room in Minneapolis with white walls, carpet, a wood burning stove, a tiled fireplace surround, a wall mounted tv and grey floors.

Inspiration for a medium sized urban open plan games room in Other with black walls, medium hardwood flooring, a two-sided fireplace, a metal fireplace surround, a concealed tv, beige floors and a wood ceiling.

This wood slat wall helps give this family room some eye catching yet low key texture and detail.
Inspiration for a medium sized coastal open plan games room in San Francisco with beige walls, a standard fireplace, a brick fireplace surround, a wall mounted tv and wood walls.
Inspiration for a medium sized coastal open plan games room in San Francisco with beige walls, a standard fireplace, a brick fireplace surround, a wall mounted tv and wood walls.

Shiplap and a center beam added to these vaulted ceilings makes the room feel airy and casual.
Medium sized rural open plan games room in Denver with grey walls, carpet, a standard fireplace, a brick fireplace surround, a freestanding tv, grey floors and a timber clad ceiling.
Medium sized rural open plan games room in Denver with grey walls, carpet, a standard fireplace, a brick fireplace surround, a freestanding tv, grey floors and a timber clad ceiling.
Medium Sized Games Room with All Types of Fireplace Ideas and Designs
1