Medium Sized Games Room with All Types of Wall Treatment Ideas and Designs
Refine by:
Budget
Sort by:Popular Today
121 - 140 of 2,231 photos
Item 1 of 3
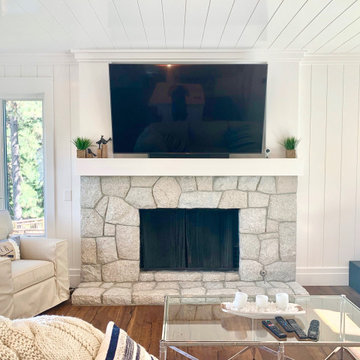
Family sitting room with a stone fireplace, shiplap walls and ceilings, white couches, glass tables, and more.
Design ideas for a medium sized contemporary open plan games room in San Diego with white walls, dark hardwood flooring, a standard fireplace, a stone fireplace surround, a wall mounted tv, brown floors, a timber clad ceiling and tongue and groove walls.
Design ideas for a medium sized contemporary open plan games room in San Diego with white walls, dark hardwood flooring, a standard fireplace, a stone fireplace surround, a wall mounted tv, brown floors, a timber clad ceiling and tongue and groove walls.
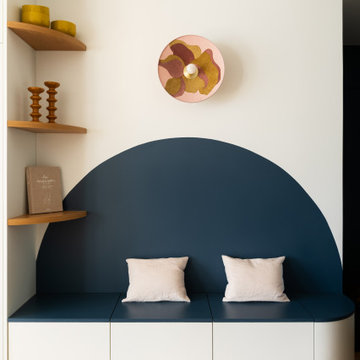
Une entrée marquée avec la peinture Abysse de chez Atelier Germain que l’on découvre en fil conducteur sur la banquette du séjour qui sert aussi de banc de rangement et de coin lecture pour les enfants.
Il fallait créer une unité entre l’entrée et le séjour
on retrouve le bleu aussi dans le papier peint.
Une projet 100% sur-mesure.

This remodel transformed two condos into one, overcoming access challenges. We designed the space for a seamless transition, adding function with a laundry room, powder room, bar, and entertaining space.
In this modern entertaining space, sophistication meets leisure. A pool table, elegant furniture, and a contemporary fireplace create a refined ambience. The center table and TV contribute to a tastefully designed area.
---Project by Wiles Design Group. Their Cedar Rapids-based design studio serves the entire Midwest, including Iowa City, Dubuque, Davenport, and Waterloo, as well as North Missouri and St. Louis.
For more about Wiles Design Group, see here: https://wilesdesigngroup.com/
To learn more about this project, see here: https://wilesdesigngroup.com/cedar-rapids-condo-remodel

There is only one name " just imagine wallpapers" in the field of wallpaper installation service in kolkata. They are the best wallpaper importer in kolkata as well as the best wallpaper dealer in kolkata. They provides the customer the best wallpaper at the cheapest price in kolkata.
visit for more info - https://justimaginewallpapers.com/

In the original part of the house there was a large room with a walkway through the middle. We turned the smaller side of the room into a beautiful library to house their books. Custom cabinetry houses a window seating extra storage featuring stunning custom cabinetry lighting.
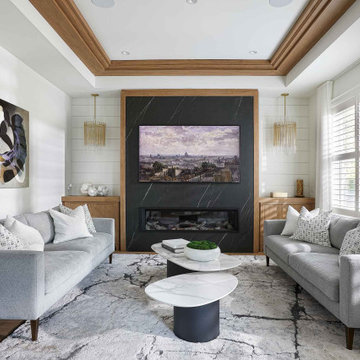
Cozy transitional family room.
Photo of a medium sized traditional open plan games room in Toronto with white walls, medium hardwood flooring, a ribbon fireplace, a tiled fireplace surround, a wall mounted tv, a drop ceiling and tongue and groove walls.
Photo of a medium sized traditional open plan games room in Toronto with white walls, medium hardwood flooring, a ribbon fireplace, a tiled fireplace surround, a wall mounted tv, a drop ceiling and tongue and groove walls.

Designer: Honeycomb Home Design
Photographer: Marcel Alain
This new home features open beam ceilings and a ranch style feel with contemporary elements.

Cozy river house living room with stone fireplace
Photo of a medium sized rustic open plan games room in Other with white walls, vinyl flooring, a standard fireplace, a stone fireplace surround, a wall mounted tv, brown floors, exposed beams and wainscoting.
Photo of a medium sized rustic open plan games room in Other with white walls, vinyl flooring, a standard fireplace, a stone fireplace surround, a wall mounted tv, brown floors, exposed beams and wainscoting.
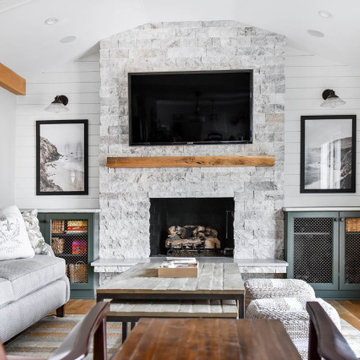
Family Room Remodel
This is an example of a medium sized country enclosed games room in Chicago with beige walls, light hardwood flooring, a standard fireplace, a stone fireplace surround, a wall mounted tv, exposed beams and tongue and groove walls.
This is an example of a medium sized country enclosed games room in Chicago with beige walls, light hardwood flooring, a standard fireplace, a stone fireplace surround, a wall mounted tv, exposed beams and tongue and groove walls.

This beautiful home is in the lovely city of Standish, Michigan. The home owners were looking to bring the feel of coastal North Carolina, their favorite vacation spot, into their home.
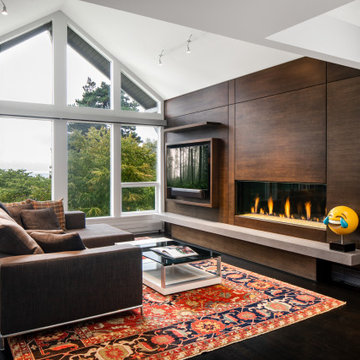
Medium sized contemporary open plan games room in Vancouver with white walls, dark hardwood flooring, a ribbon fireplace, a wooden fireplace surround, a wall mounted tv, black floors, a vaulted ceiling and wood walls.

David Cousin Marsy
Inspiration for a medium sized industrial open plan games room in Paris with grey walls, ceramic flooring, a wood burning stove, a stacked stone fireplace surround, a corner tv, grey floors and brick walls.
Inspiration for a medium sized industrial open plan games room in Paris with grey walls, ceramic flooring, a wood burning stove, a stacked stone fireplace surround, a corner tv, grey floors and brick walls.
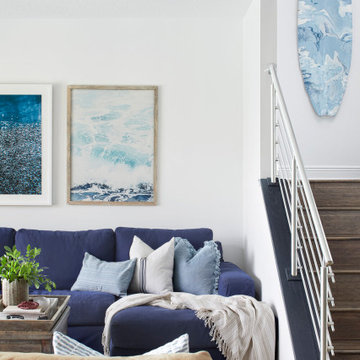
Inspiration for a medium sized nautical open plan games room in Other with white walls, a wall mounted tv and wainscoting.
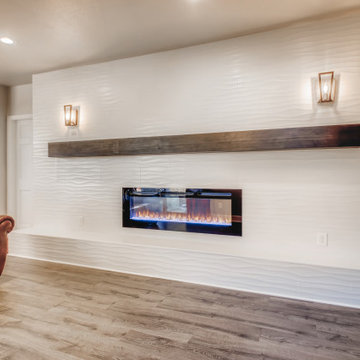
A beautiful linear fire place surrounded by white ceramic tile. Above the fire place is a large brown wooden mantle with two metallic light fixtures. The walls are egg shell white with large white, flat trim. A T.V. and T.V. mount is on the wall at the end of the room. Above the T.V is a sky light to illuminate the white room.
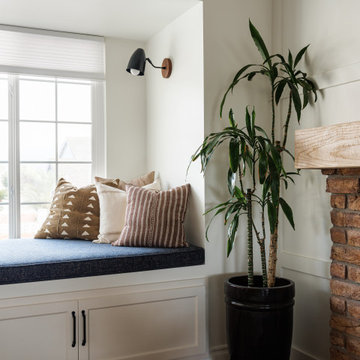
Design ideas for a medium sized classic open plan games room in San Diego with a reading nook, white walls, light hardwood flooring, a standard fireplace, a brick fireplace surround, a wall mounted tv, beige floors, exposed beams and panelled walls.
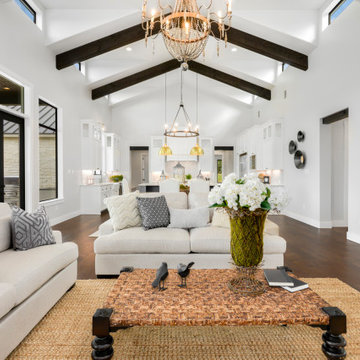
Medium sized farmhouse open plan games room in Austin with white walls, dark hardwood flooring, a standard fireplace, a metal fireplace surround, no tv, brown floors, exposed beams and tongue and groove walls.
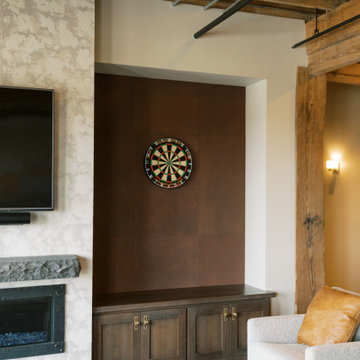
This remodel transformed two condos into one, overcoming access challenges. We designed the space for a seamless transition, adding function with a laundry room, powder room, bar, and entertaining space.
In this modern entertaining space, sophistication meets leisure. A pool table, elegant furniture, and a contemporary fireplace create a refined ambience. The center table and TV contribute to a tastefully designed area.
---Project by Wiles Design Group. Their Cedar Rapids-based design studio serves the entire Midwest, including Iowa City, Dubuque, Davenport, and Waterloo, as well as North Missouri and St. Louis.
For more about Wiles Design Group, see here: https://wilesdesigngroup.com/
To learn more about this project, see here: https://wilesdesigngroup.com/cedar-rapids-condo-remodel
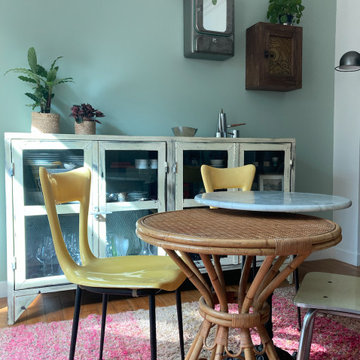
Une belle et grande maison de l’Île Saint Denis, en bord de Seine. Ce qui aura constitué l’un de mes plus gros défis ! Madame aime le pop, le rose, le batik, les 50’s-60’s-70’s, elle est tendre, romantique et tient à quelques références qui ont construit ses souvenirs de maman et d’amoureuse. Monsieur lui, aime le minimalisme, le minéral, l’art déco et les couleurs froides (et le rose aussi quand même!). Tous deux aiment les chats, les plantes, le rock, rire et voyager. Ils sont drôles, accueillants, généreux, (très) patients mais (super) perfectionnistes et parfois difficiles à mettre d’accord ?
Et voilà le résultat : un mix and match de folie, loin de mes codes habituels et du Wabi-sabi pur et dur, mais dans lequel on retrouve l’essence absolue de cette démarche esthétique japonaise : donner leur chance aux objets du passé, respecter les vibrations, les émotions et l’intime conviction, ne pas chercher à copier ou à être « tendance » mais au contraire, ne jamais oublier que nous sommes des êtres uniques qui avons le droit de vivre dans un lieu unique. Que ce lieu est rare et inédit parce que nous l’avons façonné pièce par pièce, objet par objet, motif par motif, accord après accord, à notre image et selon notre cœur. Cette maison de bord de Seine peuplée de trouvailles vintage et d’icônes du design respire la bonne humeur et la complémentarité de ce couple de clients merveilleux qui resteront des amis. Des clients capables de franchir l’Atlantique pour aller chercher des miroirs que je leur ai proposés mais qui, le temps de passer de la conception à la réalisation, sont sold out en France. Des clients capables de passer la journée avec nous sur le chantier, mètre et niveau à la main, pour nous aider à traquer la perfection dans les finitions. Des clients avec qui refaire le monde, dans la quiétude du jardin, un verre à la main, est un pur moment de bonheur. Merci pour votre confiance, votre ténacité et votre ouverture d’esprit. ????
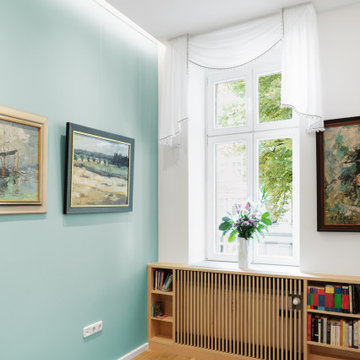
Wohnzimmer Gestaltung mit Regaleinbau vom Tischler, neue Trockenbaudecke mit integrierter Beleuchtung, neue Fensterbekleidungen, neuer loser Teppich, Polstermöbel Bestand vom Kunden
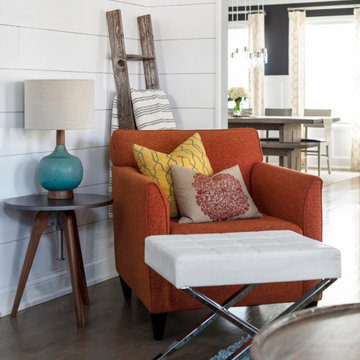
Photography by Picture Perfect House
Medium sized traditional open plan games room in Chicago with white walls, medium hardwood flooring, a standard fireplace, a brick fireplace surround, a wall mounted tv, grey floors and tongue and groove walls.
Medium sized traditional open plan games room in Chicago with white walls, medium hardwood flooring, a standard fireplace, a brick fireplace surround, a wall mounted tv, grey floors and tongue and groove walls.
Medium Sized Games Room with All Types of Wall Treatment Ideas and Designs
7