Medium Sized Games Room with Wood Walls Ideas and Designs
Refine by:
Budget
Sort by:Popular Today
21 - 40 of 374 photos
Item 1 of 3

Photo of a medium sized classic enclosed games room in Chicago with a reading nook, green walls, medium hardwood flooring, a standard fireplace, a tiled fireplace surround, a wall mounted tv, brown floors, a coffered ceiling and wood walls.
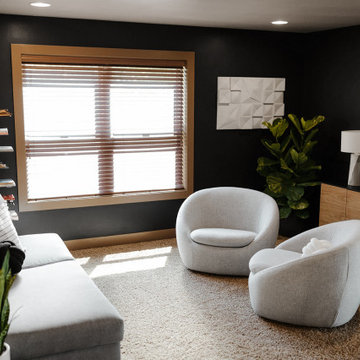
Photo of a medium sized modern mezzanine games room in Portland with a game room, black walls, carpet, no fireplace, no tv, beige floors and wood walls.
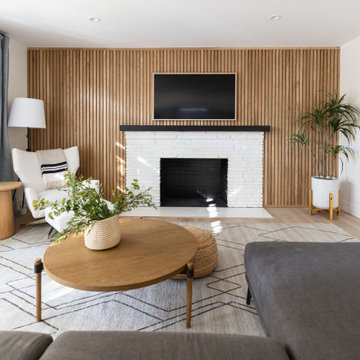
This wood slat wall helps give this family room some eye catching yet low key texture and detail.
This is an example of a medium sized nautical open plan games room in San Francisco with beige walls, a standard fireplace, a brick fireplace surround, a wall mounted tv and wood walls.
This is an example of a medium sized nautical open plan games room in San Francisco with beige walls, a standard fireplace, a brick fireplace surround, a wall mounted tv and wood walls.

Design ideas for a medium sized classic games room in Denver with a home bar, grey walls, carpet, grey floors and wood walls.

Inspiration for a medium sized traditional open plan games room in Portland with laminate floors, a standard fireplace, a stacked stone fireplace surround, a wall mounted tv, brown floors, a vaulted ceiling and wood walls.

Wohnzimmer Gestaltung mit Regaleinbau vom Tischler, neue Trockenbaudecke mit integrierter Beleuchtung, neue Fensterbekleidungen, neuer loser Teppich, Polstermöbel Bestand vom Kunden
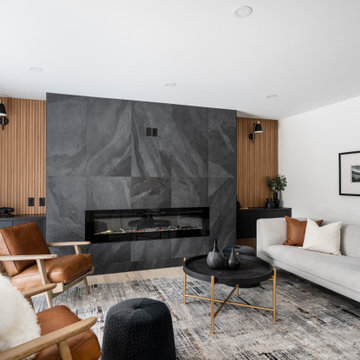
Boasting a modern yet warm interior design, this house features the highly desired open concept layout that seamlessly blends functionality and style, but yet has a private family room away from the main living space. The family has a unique fireplace accent wall that is a real show stopper. The spacious kitchen is a chef's delight, complete with an induction cook-top, built-in convection oven and microwave and an oversized island, and gorgeous quartz countertops. With three spacious bedrooms, including a luxurious master suite, this home offers plenty of space for family and guests. This home is truly a must-see!
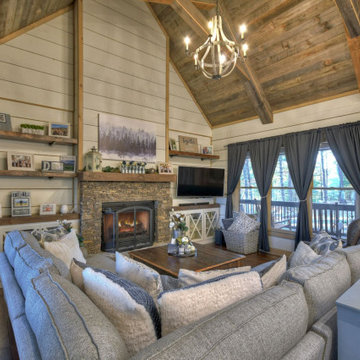
Great room of our First Home Floor Plan. Great room is open to the kitchen, dining and porch area. Shiplap stained then painted white leaving nickel gap dark stained to coordinate with age gray ceiling.
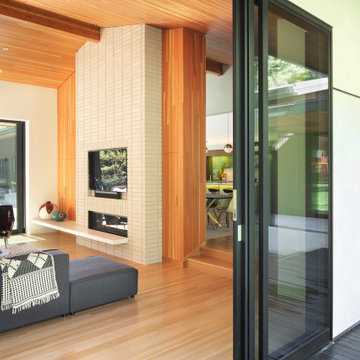
Family room just off the dining room and kitchen, opens to both courtyard with pool, and back yard.
Photo of a medium sized midcentury open plan games room in Portland with white walls, medium hardwood flooring, a standard fireplace, a brick fireplace surround, a wall mounted tv, a vaulted ceiling and wood walls.
Photo of a medium sized midcentury open plan games room in Portland with white walls, medium hardwood flooring, a standard fireplace, a brick fireplace surround, a wall mounted tv, a vaulted ceiling and wood walls.

This beautiful home is in the lovely city of Standish, Michigan. The home owners were looking to bring the feel of coastal North Carolina, their favorite vacation spot, into their home.
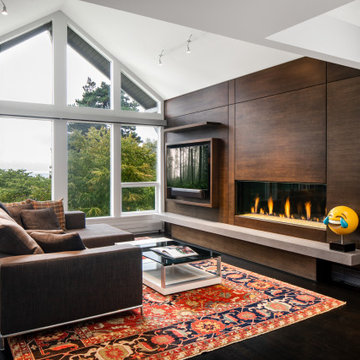
Medium sized contemporary open plan games room in Vancouver with white walls, dark hardwood flooring, a ribbon fireplace, a wooden fireplace surround, a wall mounted tv, black floors, a vaulted ceiling and wood walls.
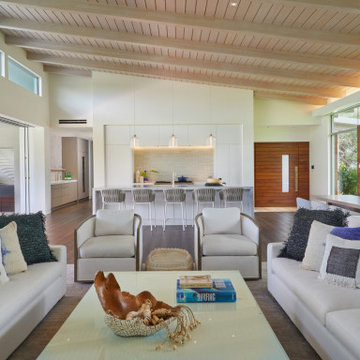
The simple shed roof provides a high-volume main living space and minimizes the house’s scale from the street and opens to a large lanai and the golf course and ocean beyond.

The family library or "den" with paneled walls, and a fresh furniture palette.
This is an example of a medium sized enclosed games room in Austin with a reading nook, brown walls, light hardwood flooring, a standard fireplace, a wooden fireplace surround, no tv, beige floors, panelled walls and wood walls.
This is an example of a medium sized enclosed games room in Austin with a reading nook, brown walls, light hardwood flooring, a standard fireplace, a wooden fireplace surround, no tv, beige floors, panelled walls and wood walls.

Andy Frame Photography
Photo of a medium sized nautical open plan games room in Atlanta with a home bar, beige walls, beige floors, a wall mounted tv, wood walls and exposed beams.
Photo of a medium sized nautical open plan games room in Atlanta with a home bar, beige walls, beige floors, a wall mounted tv, wood walls and exposed beams.
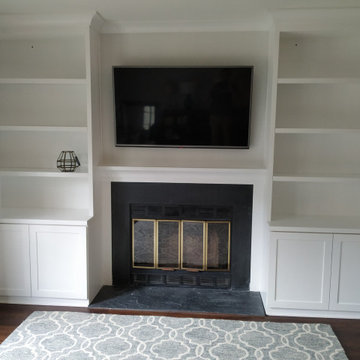
This project started off with just a fireplace and a wall. The client wanted custom built-ins surrounding the fireplace as well as having the TV section boxed in. We created two built-ins with three adjustable shelves, shaker doors, modern crown molding, and finished the project in a super white satin finish. This project is ready for the fire and football weekend!
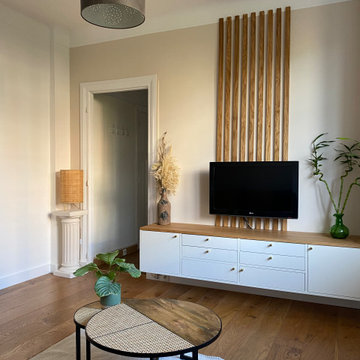
Aménagement d'un salon d'un appartement de région parisienne avec la création d'un meuble TV suspendu et de sa bibliothèque et meuble de rangement.
Dans le même espace occupé que dans la configuration précédente, la capacité de rangement a été au moins multipliée par 4 et l'espace décoration mis en valeur.
La pièce a gagné en luminosité, rangement et donne à ce salon un espace de vie agréable à vivre au quotidien.
Plateau du meuble en chêne massif français travaillé de A à Z à l'atelier. Tasseaux réalisés dans le même bois que le plateau pour une plus grande harmonie de teintes.

Lower Level Living/Media Area features white oak walls, custom, reclaimed limestone fireplace surround, and media wall - Scandinavian Modern Interior - Indianapolis, IN - Trader's Point - Architect: HAUS | Architecture For Modern Lifestyles - Construction Manager: WERK | Building Modern - Christopher Short + Paul Reynolds - Photo: Premier Luxury Electronic Lifestyles

Design ideas for a medium sized rustic open plan games room in Other with brown walls, dark hardwood flooring, a standard fireplace, a stone fireplace surround, a concealed tv, brown floors, a vaulted ceiling and wood walls.

The clean, elegant interior features just two materials: white-washed pine and natural-cleft bluestone. Robert Benson Photography.
This is an example of a medium sized farmhouse enclosed games room in New York with a home bar, beige walls, a ribbon fireplace, a wall mounted tv, a wood ceiling and wood walls.
This is an example of a medium sized farmhouse enclosed games room in New York with a home bar, beige walls, a ribbon fireplace, a wall mounted tv, a wood ceiling and wood walls.

This wood slat wall helps give this family room some eye catching yet low key texture and detail.
Inspiration for a medium sized coastal open plan games room in San Francisco with beige walls, a standard fireplace, a brick fireplace surround, a wall mounted tv and wood walls.
Inspiration for a medium sized coastal open plan games room in San Francisco with beige walls, a standard fireplace, a brick fireplace surround, a wall mounted tv and wood walls.
Medium Sized Games Room with Wood Walls Ideas and Designs
2