Medium Sized Garden with Brick Paving Ideas and Designs
Refine by:
Budget
Sort by:Popular Today
21 - 40 of 7,650 photos
Item 1 of 3
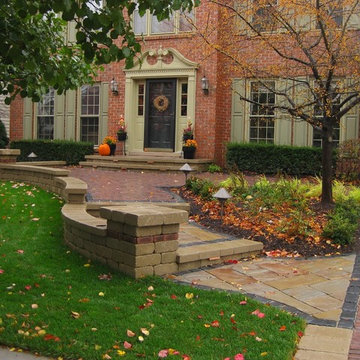
Photo of a medium sized traditional front driveway garden in Chicago with a garden path and brick paving.
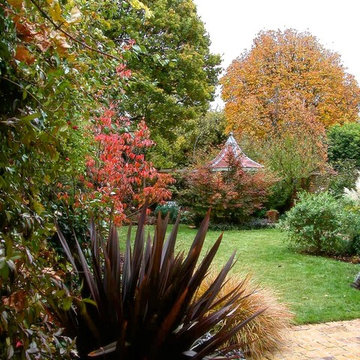
Denise Cadwallader
Design ideas for a medium sized traditional back full sun garden for autumn in London with brick paving.
Design ideas for a medium sized traditional back full sun garden for autumn in London with brick paving.
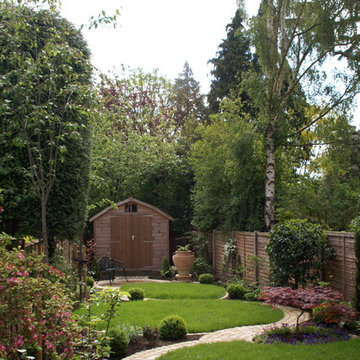
Our client’s garden was bereft of any interest, other than a large shed at the end of the garden, and a small patio outside the house. An unattractive stand of conifers dominated one side of the garden, and overpowered the space.
These two areas were linked using a bold design of interlinking circles, with a cobbled path snaking its’ way down the garden to create a feeling of greater width and depth. A dry stone wall sets off the patio, and frames the entrance into the main part of the garden.
A feature pot is set on a plinth at the bottom end of the garden, where it is visible from the house. The planting is colourful and interesting, with box balls used to reinforce the circular theme. The conifers have been removed and replaced with attractive ornamental trees that will provide more year round interest
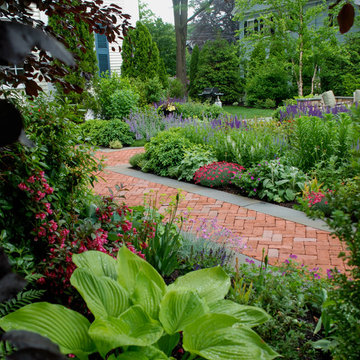
View from under the beech toward the bluestone patio.
Photo of a medium sized classic courtyard formal full sun garden in Boston with brick paving.
Photo of a medium sized classic courtyard formal full sun garden in Boston with brick paving.
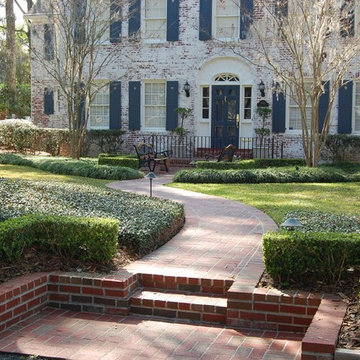
Photo of a medium sized classic front partial sun garden in Jacksonville with a retaining wall and brick paving.
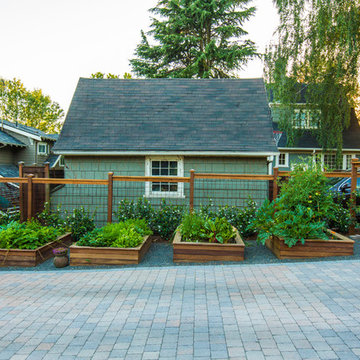
Maxwell Monty Photo & Video
Inspiration for a medium sized modern side driveway full sun garden in Portland with a vegetable patch and brick paving.
Inspiration for a medium sized modern side driveway full sun garden in Portland with a vegetable patch and brick paving.
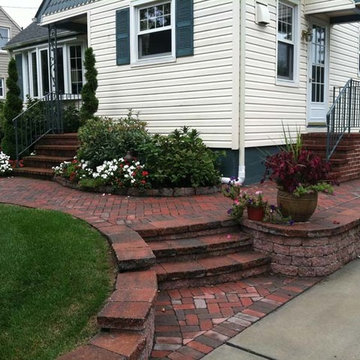
By adding a small retainging wall to the side of this home, and extending it to a sort of, front patio, a quaint, lush, front space is created.
Photo of a medium sized front full sun garden in Philadelphia with a garden path and brick paving.
Photo of a medium sized front full sun garden in Philadelphia with a garden path and brick paving.
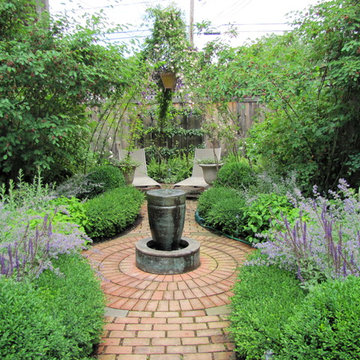
A little gem of garden with 3 rooms with a view from the deck.
Photo of a medium sized classic back formal garden in New York with a water feature and brick paving.
Photo of a medium sized classic back formal garden in New York with a water feature and brick paving.
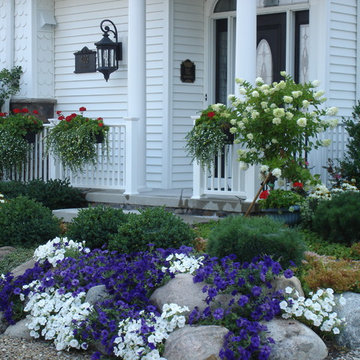
Wave petunias spill over stone retainingon this frontyard landscape.
Photo of a medium sized traditional front partial sun garden for winter in Cleveland with an outdoor sport court and brick paving.
Photo of a medium sized traditional front partial sun garden for winter in Cleveland with an outdoor sport court and brick paving.
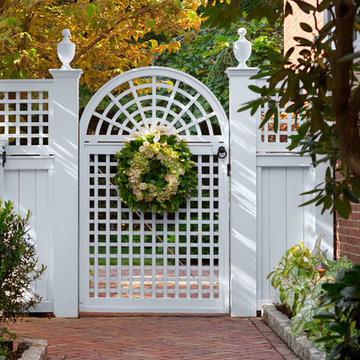
In the heart of the McIntyre Historic District, a Registered National Historic Landmark of Salem, you'll find an extraordinary array of fine residential period homes. Hidden behind many of these homes are lovely private garden spaces.
The recreation of this space began with the removal of a large wooden deck and staircase. In doing so, we visually extended and opened up the yard for an opportunity to create three distinct garden rooms. A graceful fieldstone and bluestone staircase leads you from the home onto a bluestone terrace large enough for entertaining. Two additional garden spaces provide intimate and quiet seating areas integrated in the herbaceous borders and plantings.
Photography: Anthony Crisafulli
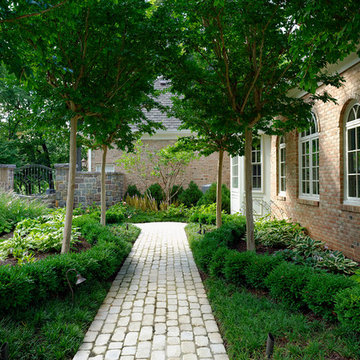
Landscape Architect: Howard Cohen
Medium sized traditional side garden in DC Metro with a garden path and brick paving.
Medium sized traditional side garden in DC Metro with a garden path and brick paving.
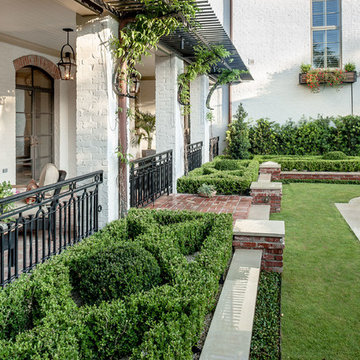
It started with vision. Then arrived fresh sight, seeing what was absent, seeing what was possible. Followed quickly by desire and creativity and know-how and communication and collaboration.
When the Ramsowers first called Exterior Worlds, all they had in mind was an outdoor fountain. About working with the Ramsowers, Jeff Halper, owner of Exterior Worlds says, “The Ramsowers had great vision. While they didn’t know exactly what they wanted, they did push us to create something special for them. I get inspired by my clients who are engaged and focused on design like they were. When you get that kind of inspiration and dialogue, you end up with a project like this one.”
For Exterior Worlds, our design process addressed two main features of the original space—the blank surface of the yard surrounded by looming architecture and plain fencing. With the yard, we dug out the center of it to create a one-foot drop in elevation in which to build a sunken pool. At one end, we installed a spa, lining it with a contrasting darker blue glass tile. Pedestals topped with urns anchor the pool and provide a place for spot color. Jets of water emerge from these pedestals. This moving water becomes a shield to block out urban noises and makes the scene lively. (And the children think it’s great fun to play in them.) On the side of the pool, another fountain, an illuminated basin built of limestone, brick and stainless steel, feeds the pool through three slots.
The pool is counterbalanced by a large plot of grass. What is inventive about this grassy area is its sub-structure. Before putting down the grass, we installed a French drain using grid pavers that pulls water away, an action that keeps the soil from compacting and the grass from suffocating. The entire sunken area is finished off with a border of ground cover that transitions the eye to the limestone walkway and the retaining wall, where we used the same reclaimed bricks found in architectural features of the house.
In the outer border along the fence line, we planted small trees that give the space scale and also hide some unsightly utility infrastructure. Boxwood and limestone gravel were embroidered into a parterre design to underscore the formal shape of the pool. Additionally, we planted a rose garden around the illuminated basin and a color garden for seasonal color at the far end of the yard across from the covered terrace.
To address the issue of the house’s prominence, we added a pergola to the main wing of the house. The pergola is made of solid aluminum, chosen for its durability, and painted black. The Ramsowers had used reclaimed ornamental iron around their front yard and so we replicated its pattern in the pergola’s design. “In making this design choice and also by using the reclaimed brick in the pool area, we wanted to honor the architecture of the house,” says Halper.
We continued the ornamental pattern by building an aluminum arbor and pool security fence along the covered terrace. The arbor’s supports gently curve out and away from the house. It, plus the pergola, extends the structural aspect of the house into the landscape. At the same time, it softens the hard edges of the house and unifies it with the yard. The softening effect is further enhanced by the wisteria vine that will eventually cover both the arbor and the pergola. From a practical standpoint, the pergola and arbor provide shade, especially when the vine becomes mature, a definite plus for the west-facing main house.
This newly-created space is an updated vision for a traditional garden that combines classic lines with the modern sensibility of innovative materials. The family is able to sit in the house or on the covered terrace and look out over the landscaping. To enjoy its pleasing form and practical function. To appreciate its cool, soothing palette, the blues of the water flowing into the greens of the garden with a judicious use of color. And accept its invitation to step out, step down, jump in, enjoy.
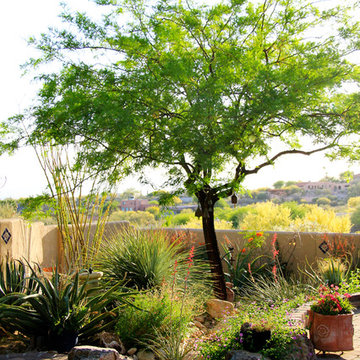
This almost cottage style desert landscape displays an almost seamless transition between existing plantings, transplanted specimens, and new additions to the landscape.
Photos by Meagan Hancock
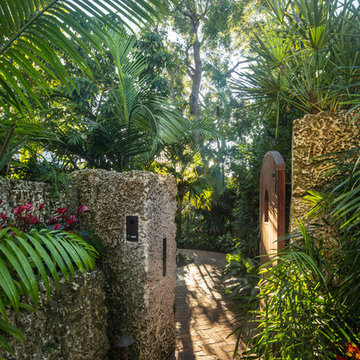
Tamara Alvarez
This is an example of a medium sized world-inspired front full sun garden in Miami with brick paving.
This is an example of a medium sized world-inspired front full sun garden in Miami with brick paving.
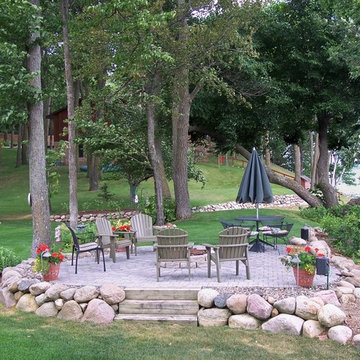
Inspiration for a medium sized traditional back garden in Minneapolis with brick paving.
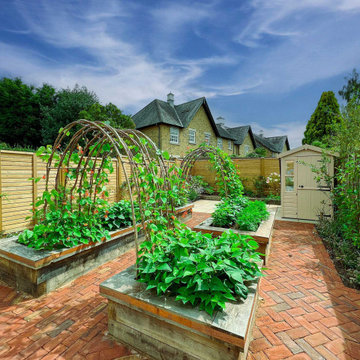
The garden boasts four raised beds that are carefully crafted from oak, providing a sturdy and durable setting for vegetables to grow. A quaint potting shed is also present, offering a cosy space for the garden enthusiast to store their tools and equipment. The beautiful espalier fruit trees add to the charm of the garden, while the hazel arches create a picturesque view that is sure to captivate anyone's attention. The tongue and groove fencing that encloses the garden provides a safe and secure environment for the plants to thrive.
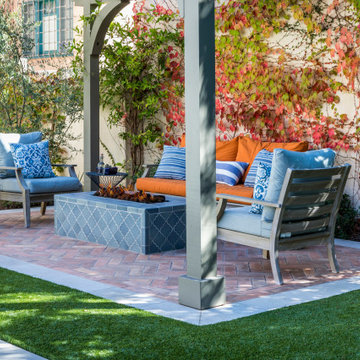
Located in a historic neighborhood, this property features an Italian Revival home on a compact lot. The owners have lovingly restored the exterior, and we created a garden that feels both fresh and timeless. The design maximizes the site with a sparkling pool and a series of spaces for entertaining, relaxing and play. Generous custom tile work, a new pergola and gates, and iron lights and railings all elevate the design and extend the graciousness of the home’s interior into the new outdoor spaces.
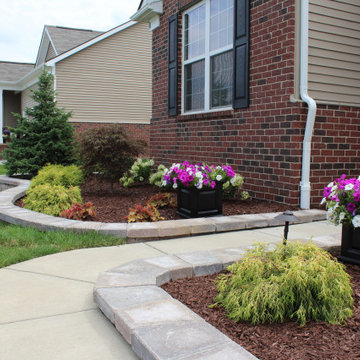
Inspiration for a medium sized traditional front full sun garden in Detroit with brick paving.
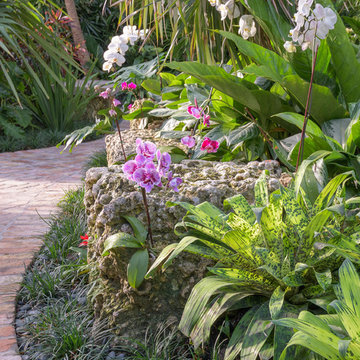
Stephen Dunn
Inspiration for a medium sized world-inspired side partial sun garden in Miami with brick paving.
Inspiration for a medium sized world-inspired side partial sun garden in Miami with brick paving.
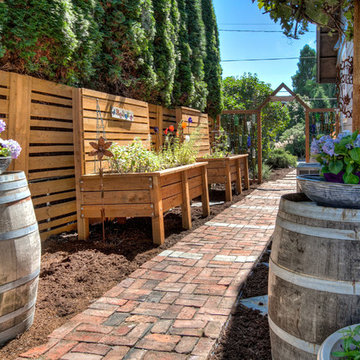
Design ideas for a medium sized classic side full sun garden in Seattle with a vegetable patch and brick paving.
Medium Sized Garden with Brick Paving Ideas and Designs
2