Medium Sized Grey Basement Ideas and Designs
Refine by:
Budget
Sort by:Popular Today
1 - 20 of 1,063 photos
Item 1 of 3

Photo of a medium sized traditional walk-out basement in Seattle with grey walls, laminate floors, a standard fireplace, a stone fireplace surround, brown floors and feature lighting.

Design ideas for a medium sized classic walk-out basement in Minneapolis with grey walls, carpet and feature lighting.

This is an example of a medium sized urban fully buried basement in Philadelphia with a home cinema, white walls, laminate floors, a standard fireplace, a wooden fireplace surround, brown floors, exposed beams and feature lighting.
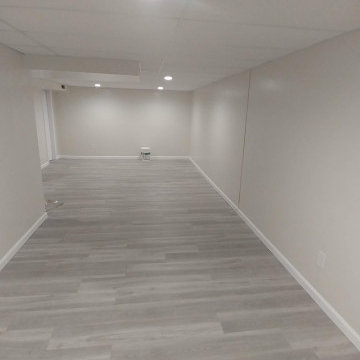
Small baseemnt remodel and update. Updates include; new flooring, drop ceiling, can lights, drywall, doors, and trim.
Inspiration for a medium sized modern look-out basement in St Louis with grey walls, vinyl flooring and grey floors.
Inspiration for a medium sized modern look-out basement in St Louis with grey walls, vinyl flooring and grey floors.
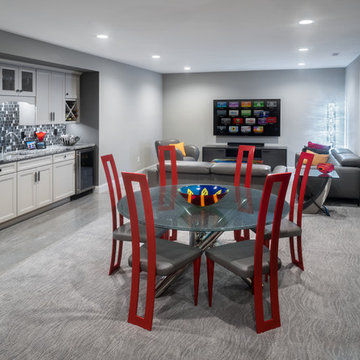
These chairs provide a bright pop of color in an otherwise grey-based room. This, once again, allows the art to shine.
Cabinetry: Diamond Vibe
Counters: Granite
Backsplash: CEGI, Enchanting Impressions
Flooring: Tile- Daltile, Ambassador
Carpet- Dixie, Kamen
Table and Chairs: Johnston Casuals
Sofas: Natuzzi
Cocktail Table: Custom Design by Sharon Aach
Centerpiece Bowl: Gerry Auger
Photos by 618 Creative.
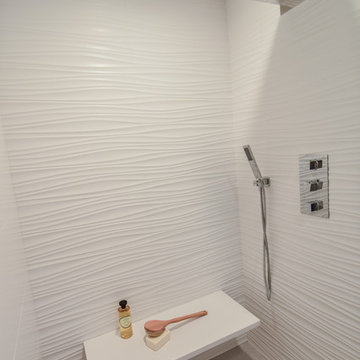
Gardner/Fox renovated this Gladwyne home's water damaged basement to create a modern entertaining area, as well as a guest suite. Construction included a custom wet bar with paneled dishwater and beverage refrigerator, two full bathrooms, built-in wall storage, and a guest bedroom.

This used to be a completely unfinished basement with concrete floors, cinder block walls, and exposed floor joists above. The homeowners wanted to finish the space to include a wet bar, powder room, separate play room for their daughters, bar seating for watching tv and entertaining, as well as a finished living space with a television with hidden surround sound speakers throughout the space. They also requested some unfinished spaces; one for exercise equipment, and one for HVAC, water heater, and extra storage. With those requests in mind, I designed the basement with the above required spaces, while working with the contractor on what components needed to be moved. The homeowner also loved the idea of sliding barn doors, which we were able to use as at the opening to the unfinished storage/HVAC area.
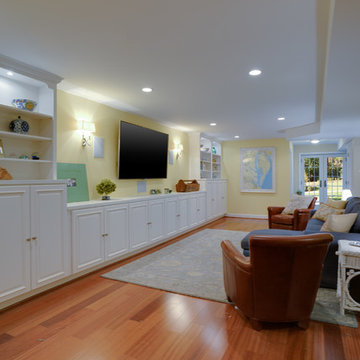
Jason Flakes
This is an example of a medium sized contemporary basement in DC Metro with yellow walls and light hardwood flooring.
This is an example of a medium sized contemporary basement in DC Metro with yellow walls and light hardwood flooring.

Overall view with wood paneling and Corrugated perforated metal ceiling
photo by Jeffrey Edward Tryon
Design ideas for a medium sized midcentury basement in Philadelphia with no fireplace, brown walls, ceramic flooring, grey floors and a dado rail.
Design ideas for a medium sized midcentury basement in Philadelphia with no fireplace, brown walls, ceramic flooring, grey floors and a dado rail.
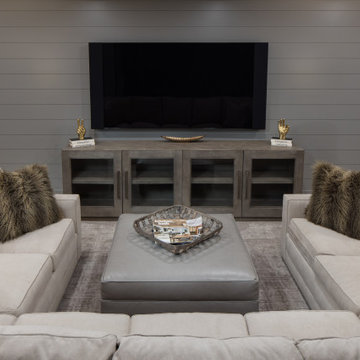
Beautiful basement renovation. Central area includes a large, comfortable light beige sectional sofa. Transitional design with a neutral beige and grey palette, and gold accessories.
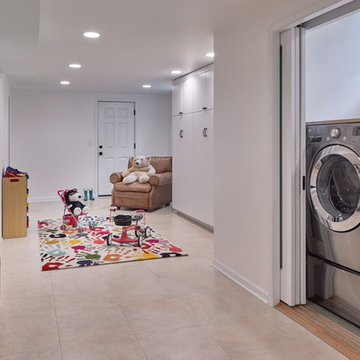
Jackson Design Build |
Photography: NW Architectural Photography
Inspiration for a medium sized classic fully buried basement in Seattle with white walls, lino flooring and multi-coloured floors.
Inspiration for a medium sized classic fully buried basement in Seattle with white walls, lino flooring and multi-coloured floors.
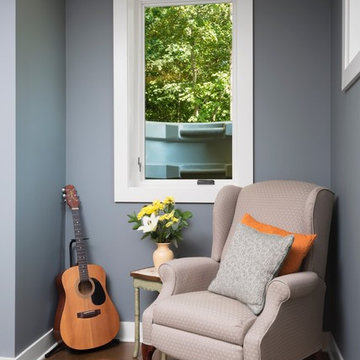
The large egress window alcove in the lookout basement provides the perfect spot for reading or playing the guitar in the custom designed and built home by Meadowlark Design + Build in Ann Arbor, Michigan.

The design incorporates a two-sided open bookcase to separate the main living space from the back hall. The two-sided bookcase offers a filtered view to and from the back hall, allowing the space to feel open while supplying some privacy for the service areas. A stand-alone entertainment center acts as a room divider, with a TV wall on one side and a gallery wall on the opposite side. In addition, the ceiling height over the main space was made to feel taller by exposing the floor joists above.
Photo Credit: David Meaux Photography

Inspired by sandy shorelines on the California coast, this beachy blonde floor brings just the right amount of variation to each room. With the Modin Collection, we have raised the bar on luxury vinyl plank. The result is a new standard in resilient flooring. Modin offers true embossed in register texture, a low sheen level, a rigid SPC core, an industry-leading wear layer, and so much more.
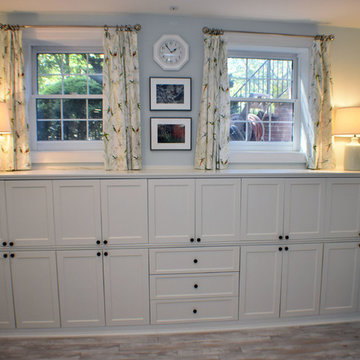
Brave Custom Woodworking Solutions
Photo of a medium sized contemporary look-out basement in DC Metro with blue walls, carpet and brown floors.
Photo of a medium sized contemporary look-out basement in DC Metro with blue walls, carpet and brown floors.

Medium sized traditional look-out basement in Chicago with white walls, porcelain flooring, no fireplace and grey floors.

Medium sized modern walk-out basement in Philadelphia with grey walls, vinyl flooring, grey floors and wallpapered walls.
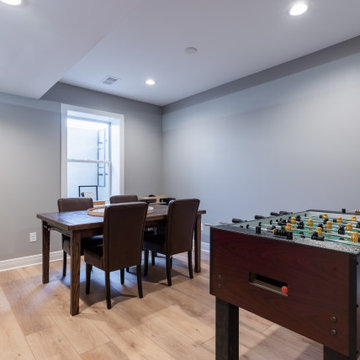
Inspired by sandy shorelines on the California coast, this beachy blonde floor brings just the right amount of variation to each room. With the Modin Collection, we have raised the bar on luxury vinyl plank. The result is a new standard in resilient flooring. Modin offers true embossed in register texture, a low sheen level, a rigid SPC core, an industry-leading wear layer, and so much more.

Inspiration for a medium sized contemporary walk-out basement in Salt Lake City with white walls, carpet, a standard fireplace, a stone fireplace surround, beige floors and a chimney breast.
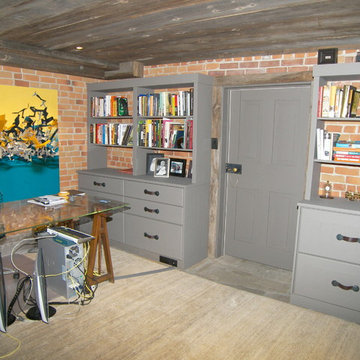
Medium sized rustic fully buried basement in New York with slate flooring, brown walls and no fireplace.
Medium Sized Grey Basement Ideas and Designs
1