Medium Sized Grey House Exterior Ideas and Designs
Refine by:
Budget
Sort by:Popular Today
101 - 120 of 7,457 photos
Item 1 of 3
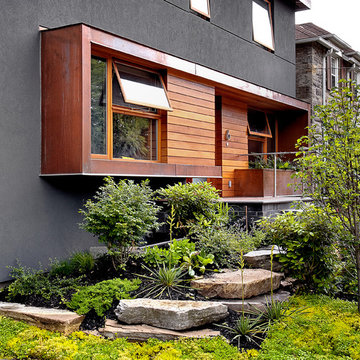
Architecture: Graham Smith
Construction: David Aaron Associates
Engineering: CUCCO engineering + design
Mechanical: Canadian HVAC Design
This is an example of a medium sized and gey contemporary two floor render house exterior in Toronto.
This is an example of a medium sized and gey contemporary two floor render house exterior in Toronto.

Photo of a medium sized and brown farmhouse two floor detached house in Other with wood cladding, a hip roof and a metal roof.
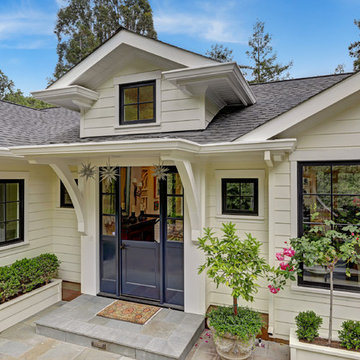
Photo of a medium sized and white classic bungalow detached house in San Francisco with wood cladding, a pitched roof and a shingle roof.
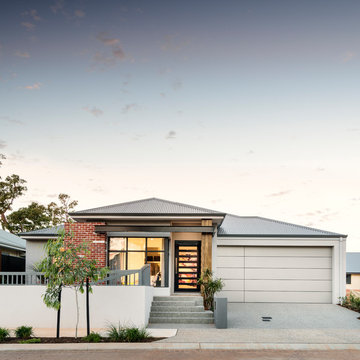
D-Max Photography
Design ideas for a medium sized and multi-coloured contemporary bungalow brick detached house in Perth with a pitched roof and a metal roof.
Design ideas for a medium sized and multi-coloured contemporary bungalow brick detached house in Perth with a pitched roof and a metal roof.
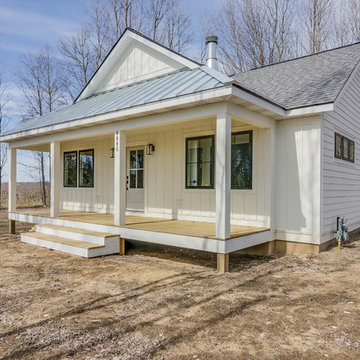
Design ideas for a medium sized and white rural bungalow detached house in Grand Rapids with wood cladding, a hip roof and a mixed material roof.
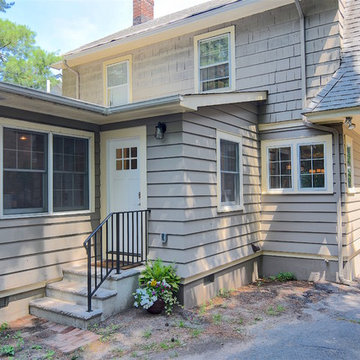
This first floor remodel and addition made use of an underutilized front room to create a larger dining room open to the kitchen. A small rear addition was built to provide a new entry and mudroom as well as a relocated powder room. AMA Contracting, Tom Iapicco Cabinets, In House photography.
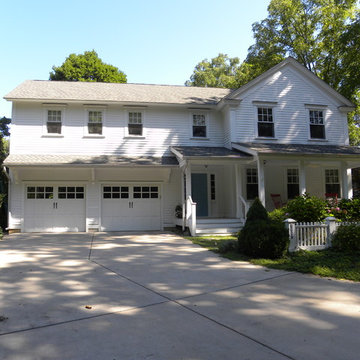
This is a picture of the project now grown into its site. 6 years after completion. Jon Schultz, Schultz Architecture
This is an example of a medium sized and white two floor house exterior in Grand Rapids with vinyl cladding and a half-hip roof.
This is an example of a medium sized and white two floor house exterior in Grand Rapids with vinyl cladding and a half-hip roof.
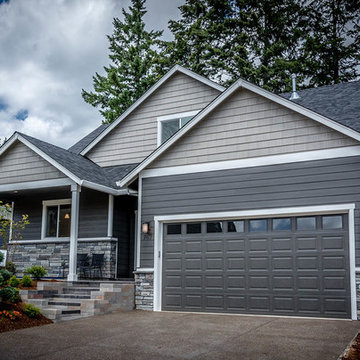
Builder/Remodeler: Dynamic Homes- Jeff Green/ Materials provided by: Cherry City Interiors & Design/ Photographs by: Shelli Dierck & Dynamic Photography
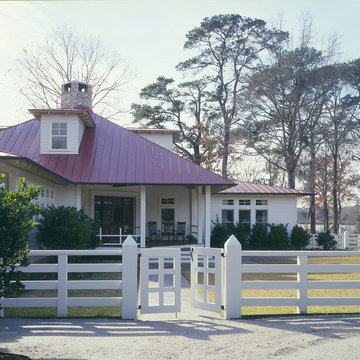
John McManus Photography
This is an example of a medium sized and white country bungalow house exterior in Atlanta with wood cladding and a hip roof.
This is an example of a medium sized and white country bungalow house exterior in Atlanta with wood cladding and a hip roof.
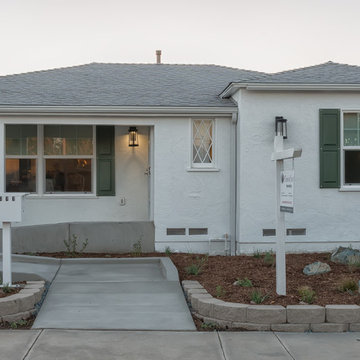
Formerly this house had an ugly metal ramp attached to it. a new fully integrated sloped walkway now makes this house wheel chair accessible and easy to enter for all ages.
Photo by Patricia Bean

Incorporating a unique blue-chip art collection, this modern Hamptons home was meticulously designed to complement the owners' cherished art collections. The thoughtful design seamlessly integrates tailored storage and entertainment solutions, all while upholding a crisp and sophisticated aesthetic.
The front exterior of the home boasts a neutral palette, creating a timeless and inviting curb appeal. The muted colors harmonize beautifully with the surrounding landscape, welcoming all who approach with a sense of warmth and charm.
---Project completed by New York interior design firm Betty Wasserman Art & Interiors, which serves New York City, as well as across the tri-state area and in The Hamptons.
For more about Betty Wasserman, see here: https://www.bettywasserman.com/
To learn more about this project, see here: https://www.bettywasserman.com/spaces/westhampton-art-centered-oceanfront-home/
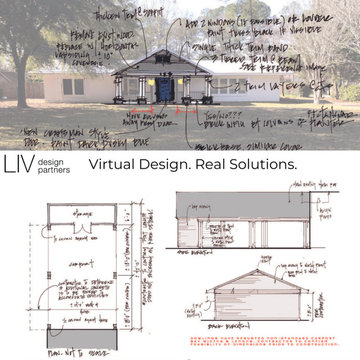
This is an example of the preliminary sketches we presented to the client to help communicate ideas about a new front porch and carport addition.
Design ideas for a medium sized and white classic bungalow brick detached house in Other with a pitched roof, a metal roof and a grey roof.
Design ideas for a medium sized and white classic bungalow brick detached house in Other with a pitched roof, a metal roof and a grey roof.

Attention to detail is what makes Craftsman homes beloved and timeless. The half circle dormer, multiple gables, board and batten green shutters, and welcoming front porch beacon visitors and family to enter and feel at home here. Stacked stone column bases, stately white columns, and a slate porch evoke a sense of nostalgia and charm.

Inspiration for a medium sized and brown rustic house exterior in Other with three floors, wood cladding, a mansard roof and a shingle roof.
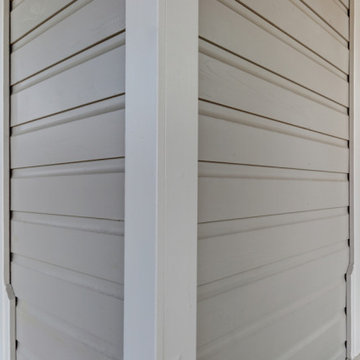
This business is located in a historic building in old town Louisville, Colorado. The building need all new soffit, fascia and trim. The pillars on the front needed to be removed and replaced too. The owner of the business wanted to keep the look consistent with the history of the area while maintaining a professional aesthetic to keep up with the needs of her business.
Colorado Siding Repair met with the property owner and conducted a thorough walkthrough around the whole exterior. It turned out that we did not need to replace all of the siding! We focused on the areas that truly needed attention.
We used LP SmartSide Trim all along the entire bottom of the home and we worked to preserve the siding by patching, filling and repairing where needed. We replaced the soffits of the porch ceiling with new wood tongue and groove soffit panels and the fascia with LP SmartSide fascia material. We used natural wood for the soffits and porch panel and stained the porch ceiling during the painting process. We painted the entire exterior to make sure the whole building got the exterior facelift it needed.
Finally, we replaced each pillar with new fiberglass columns designed in the exact-matching style as what was previously installed and, of course, painted it to match the rest of the home.
The customer called us back the following year to apply a clear coat to her porch ceiling! This project was fun for us to do because it highlights the original beauty that was intended for the historic building. What do you think of the tongue and groove beaded soffit for the porch ceiling? We absolutely love it!
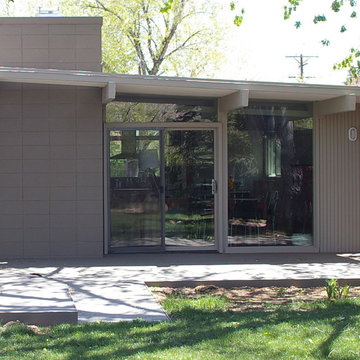
this universal design remodel made this home accessible inside and out including this deck with a gentle ramp to the outside
Inspiration for a medium sized and gey midcentury bungalow detached house in Denver with mixed cladding and a lean-to roof.
Inspiration for a medium sized and gey midcentury bungalow detached house in Denver with mixed cladding and a lean-to roof.
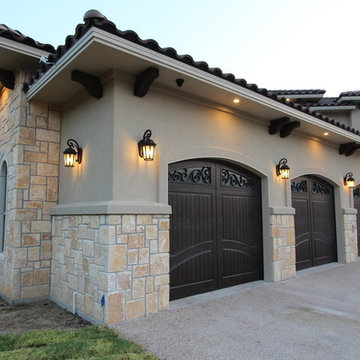
Medium sized and beige mediterranean two floor detached house in Austin with mixed cladding, a hip roof and a tiled roof.
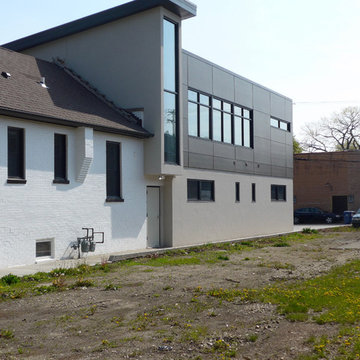
Evanston, IL 60201 Contemporary Style Remodel in James Hardie 4x10 Smooth Panel Siding in new ColorPlus Technology Color Rich Espresso.
Medium sized and brown contemporary two floor detached house in Chicago with concrete fibreboard cladding and a shingle roof.
Medium sized and brown contemporary two floor detached house in Chicago with concrete fibreboard cladding and a shingle roof.
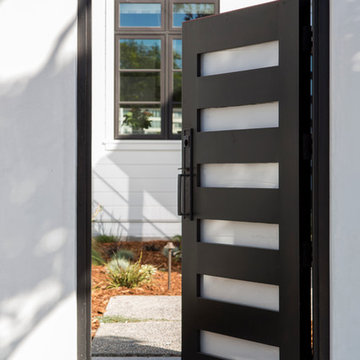
Dan Arnold Photography
Inspiration for a medium sized and white contemporary two floor detached house in Orange County with wood cladding, a pitched roof and a metal roof.
Inspiration for a medium sized and white contemporary two floor detached house in Orange County with wood cladding, a pitched roof and a metal roof.
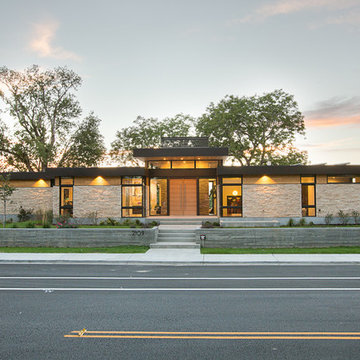
Medium sized and beige midcentury bungalow house exterior in Salt Lake City with wood cladding.
Medium Sized Grey House Exterior Ideas and Designs
6