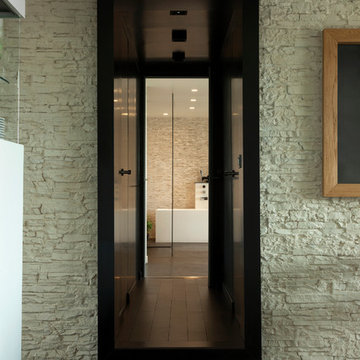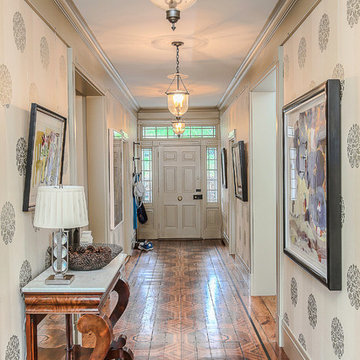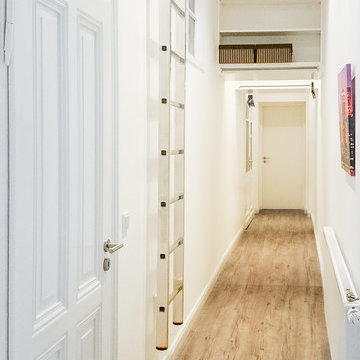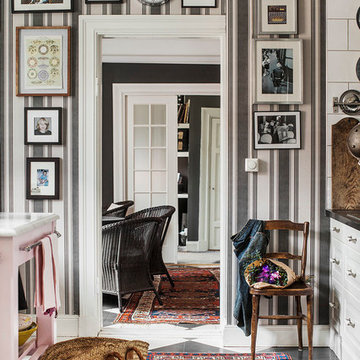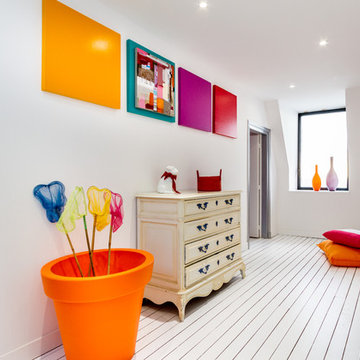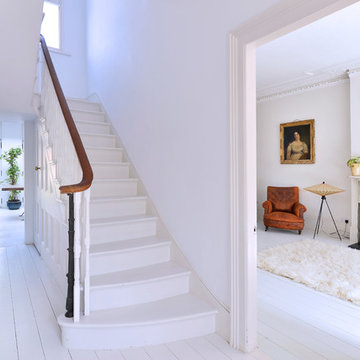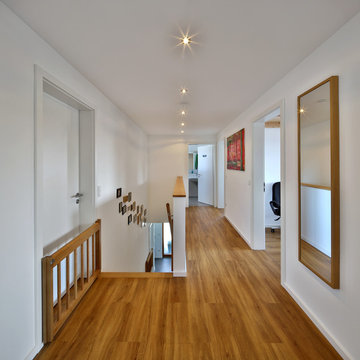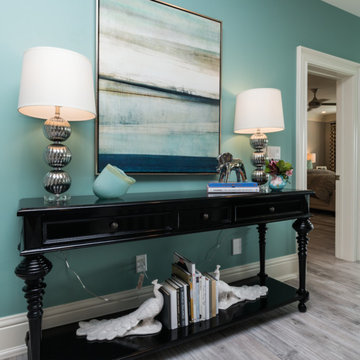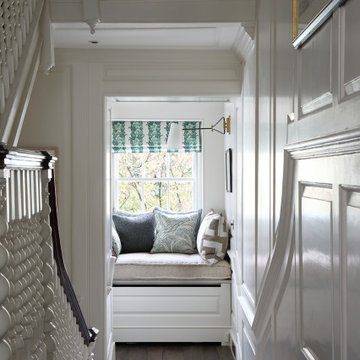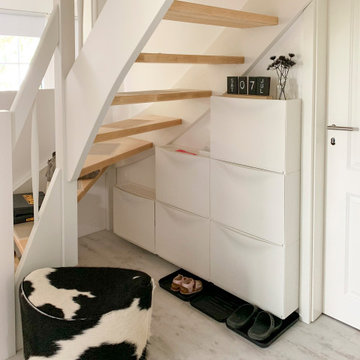Medium Sized Hallway with Painted Wood Flooring Ideas and Designs
Refine by:
Budget
Sort by:Popular Today
41 - 60 of 275 photos
Item 1 of 3
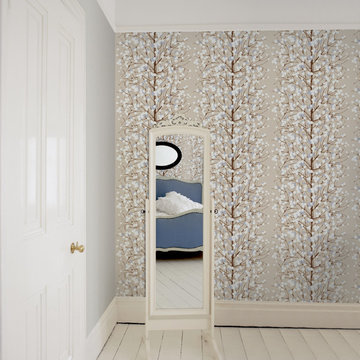
Wallpaper by Marimekko. Available at NewWall.com | Finnish for “snowberry,” Lumimarija is a blissful scene of bare trees and snow-covered berries. In fact, when a winterberry is opened it is white as snow inside. Designer Erja Hirvi is well known for colour and for creating intricate designs. Lumimarja perfectly mimics that moment when you’re standing still in a snow-covered forest and everything is completely, utterly silent.
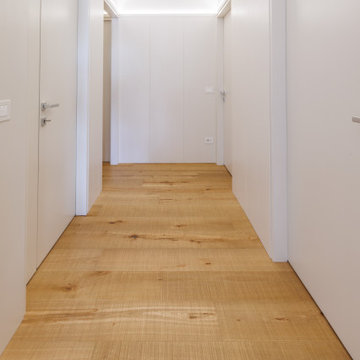
Corridoio di distribuzione della zona notte interamente disegnato in boiserie per un effetto di continuità.
illuminazione a led a scomparsa
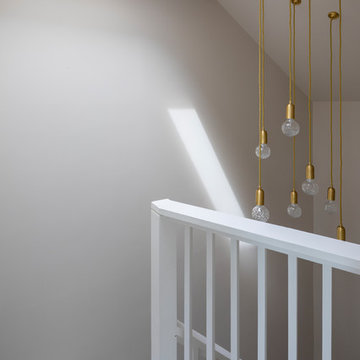
London townhouse extension and refurbishment. Battersea Builders undertook a full renovation and extension to this period property to include a side extension, loft extension, internal remodelling and removal of a defunct chimney breast. The cantilevered rear roof encloses the large maximum light sliding doors to the rear of the property providing superb indoor outdoor living. The property was refurbished using a neutral colour palette and modern, sleek finishes.

When Cummings Architects first met with the owners of this understated country farmhouse, the building’s layout and design was an incoherent jumble. The original bones of the building were almost unrecognizable. All of the original windows, doors, flooring, and trims – even the country kitchen – had been removed. Mathew and his team began a thorough design discovery process to find the design solution that would enable them to breathe life back into the old farmhouse in a way that acknowledged the building’s venerable history while also providing for a modern living by a growing family.
The redesign included the addition of a new eat-in kitchen, bedrooms, bathrooms, wrap around porch, and stone fireplaces. To begin the transforming restoration, the team designed a generous, twenty-four square foot kitchen addition with custom, farmers-style cabinetry and timber framing. The team walked the homeowners through each detail the cabinetry layout, materials, and finishes. Salvaged materials were used and authentic craftsmanship lent a sense of place and history to the fabric of the space.
The new master suite included a cathedral ceiling showcasing beautifully worn salvaged timbers. The team continued with the farm theme, using sliding barn doors to separate the custom-designed master bath and closet. The new second-floor hallway features a bold, red floor while new transoms in each bedroom let in plenty of light. A summer stair, detailed and crafted with authentic details, was added for additional access and charm.
Finally, a welcoming farmer’s porch wraps around the side entry, connecting to the rear yard via a gracefully engineered grade. This large outdoor space provides seating for large groups of people to visit and dine next to the beautiful outdoor landscape and the new exterior stone fireplace.
Though it had temporarily lost its identity, with the help of the team at Cummings Architects, this lovely farmhouse has regained not only its former charm but also a new life through beautifully integrated modern features designed for today’s family.
Photo by Eric Roth
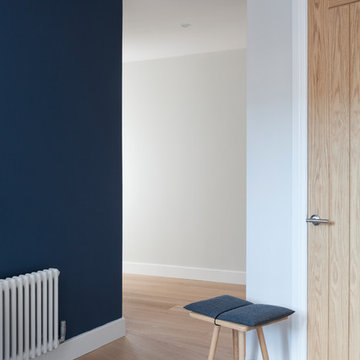
Our clients had inherited a dated, dark and cluttered kitchen that was in need of modernisation. With an open mind and a blank canvas, we were able to achieve this Scandinavian inspired masterpiece.
A light cobalt blue features on the island unit and tall doors, whilst the white walls and ceiling give an exceptionally airy feel without being too clinical, in part thanks to the exposed timber lintels and roof trusses.
Having been instructed to renovate the dining area and living room too, we've been able to create a place of rest and relaxation, turning old country clutter into new Scandinavian simplicity.
Marc Wilson
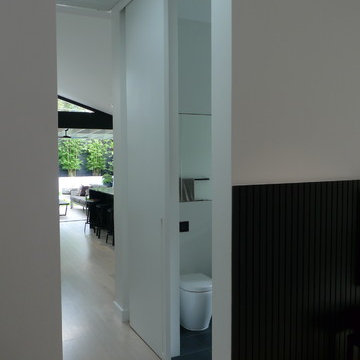
large skylight over link junction between formal lounge and main family area.
Timber wainscoting adds dimension and drama
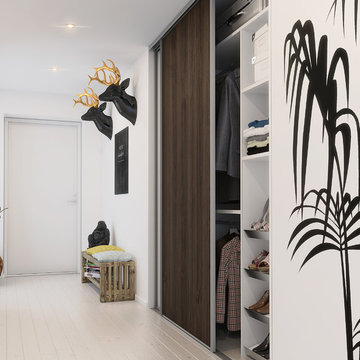
Hall-lösning med hyllor, klädstänger och skohyllor.
Ram av aluminium och med fyllning Mörk. Valfri höjd och bredd.
Ramen finns i vitt och silver. Dörrarna finns i flera färger och material. För mer info se www.marbodal.se.
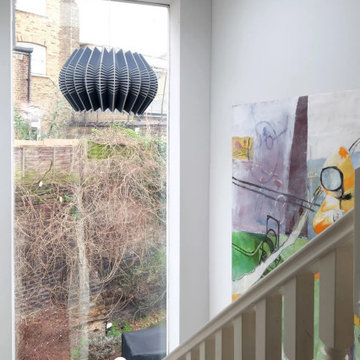
The double height glass slot at the rear of the house fills the hallway and staircase with light. The white painted wooden floor boards and grey walls give the staircase a fresh feel.
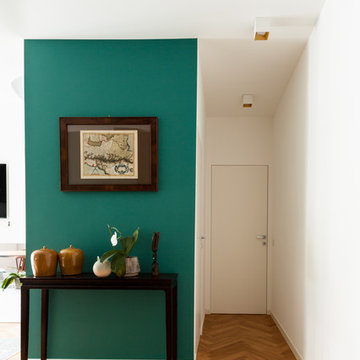
L’intervento di interior design si colloca nell’ambito di un quarto piano di un edificio residenziale degli anni ’60 in una delle zone più ambite della città di Milano: il quartiere storico di Piazza V Giornate. L’edificio presentava una planimetria caratterizzata da ampi stanze di medio-grande dimensione distribuite da un corridoio centrale difficilmente utilizzabile per la distribuzione degli spazi abitativi contemporanei. Il progetto pertanto si pone in maniera “dirompente” e comporta la quasi totale demolizione degli spazi “giorno” al fine di configurare un grande e luminoso open-space per la zona living: soggiorno e cucina a vista vengono divisi da un camino centrale a bioetanolo. Il livello delle finiture, dell’arredo bagno e dei complementi di arredo, sono di alto livello. Tutti i mobili sono stati disegnati dai progettisti e realizzati su misura.
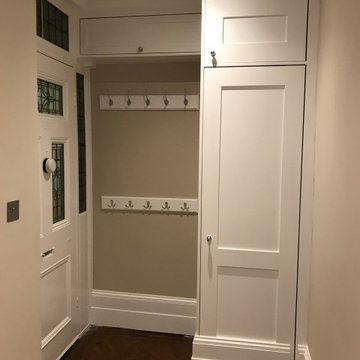
Often an under utilitsed space, the hallway is an important design statement as it should set the tone for the rest of your home. It also has to satisfy a number of practical criteria such as storage (especially with a young family - buggies etc) and being a high-traffic area, should be carefully designed.
Medium Sized Hallway with Painted Wood Flooring Ideas and Designs
3
