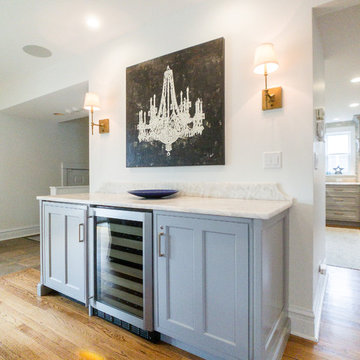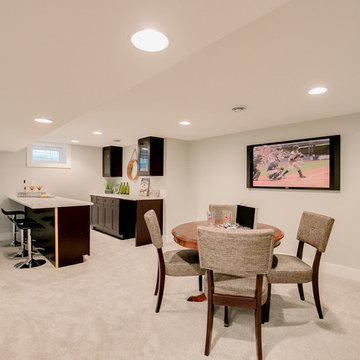Medium Sized Home Bar with Engineered Stone Countertops Ideas and Designs
Refine by:
Budget
Sort by:Popular Today
1 - 20 of 2,476 photos
Item 1 of 3

Medium sized beach style single-wall wet bar in New York with a submerged sink, shaker cabinets, blue cabinets, engineered stone countertops, grey splashback, porcelain splashback, light hardwood flooring, brown floors and white worktops.

Inspiration for a medium sized classic single-wall home bar in Chicago with recessed-panel cabinets, grey cabinets, engineered stone countertops, medium hardwood flooring, brown floors and white worktops.

Photo of a medium sized country u-shaped breakfast bar in San Francisco with recessed-panel cabinets, mirror splashback, light hardwood flooring, beige floors, black cabinets, engineered stone countertops, grey worktops and feature lighting.

Corner area of this house that is used for a dry bar and sitting area, next to a beautiful and orignal fireplace. The dry bar has two under counter fridges with a tower and glass display. Floating shelves with a picture light over head that ties in with the kitchen picture light.

Our Austin studio decided to go bold with this project by ensuring that each space had a unique identity in the Mid-Century Modern style bathroom, butler's pantry, and mudroom. We covered the bathroom walls and flooring with stylish beige and yellow tile that was cleverly installed to look like two different patterns. The mint cabinet and pink vanity reflect the mid-century color palette. The stylish knobs and fittings add an extra splash of fun to the bathroom.
The butler's pantry is located right behind the kitchen and serves multiple functions like storage, a study area, and a bar. We went with a moody blue color for the cabinets and included a raw wood open shelf to give depth and warmth to the space. We went with some gorgeous artistic tiles that create a bold, intriguing look in the space.
In the mudroom, we used siding materials to create a shiplap effect to create warmth and texture – a homage to the classic Mid-Century Modern design. We used the same blue from the butler's pantry to create a cohesive effect. The large mint cabinets add a lighter touch to the space.
---
Project designed by the Atomic Ranch featured modern designers at Breathe Design Studio. From their Austin design studio, they serve an eclectic and accomplished nationwide clientele including in Palm Springs, LA, and the San Francisco Bay Area.
For more about Breathe Design Studio, see here: https://www.breathedesignstudio.com/
To learn more about this project, see here: https://www.breathedesignstudio.com/atomic-ranch

CAREFUL PLANNING ENSURED ALL APPLIANCES AND ITEMS LIKE BINS IS INTEGRATED
This is an example of a medium sized contemporary single-wall home bar in Sydney with a submerged sink, flat-panel cabinets, engineered stone countertops, multi-coloured splashback, engineered quartz splashback, dark hardwood flooring, brown floors and white worktops.
This is an example of a medium sized contemporary single-wall home bar in Sydney with a submerged sink, flat-panel cabinets, engineered stone countertops, multi-coloured splashback, engineered quartz splashback, dark hardwood flooring, brown floors and white worktops.

Farmhouse style kitchen with bar, featuring floating wood shelves, glass door cabinets, white cabinets with contrasting black doors, undercounter beverage refrigerator and icemaker with panel, decorative feet on drawer stack.

Photo Credit: Tiffany Ringwald Photography
Design ideas for a medium sized classic single-wall wet bar in Charlotte with a submerged sink, shaker cabinets, grey cabinets, engineered stone countertops, white splashback, porcelain flooring, grey floors, white worktops and metro tiled splashback.
Design ideas for a medium sized classic single-wall wet bar in Charlotte with a submerged sink, shaker cabinets, grey cabinets, engineered stone countertops, white splashback, porcelain flooring, grey floors, white worktops and metro tiled splashback.

Loft apartment gets a custom home bar complete with liquor storage and prep area. Shelving and slab backsplash make this a unique spot for entertaining.

By removing the closets there was enough space to add the needed appliances, plumbing and cabinets to transform this space into a luxury bar area. While incorporating the adjacent space’s materials and finishes (stained walnut cabinets, painted maple cabinets and matte quartz countertops with a hint of gold and purple glitz), a distinctive style was created by using the white maple cabinets for wall cabinets and the slab walnut veneer for base cabinets to anchor the space. The centered glass door wall cabinet provides an ideal location for displaying drinkware while the floating shelves serve as a display for three-dimensional art. To provide maximum function, roll out trays and a two-tiered cutlery divider was integrated into the cabinets. In addition, the bar includes integrated wine storage with refrigerator drawers which is ideal not only for wine but also bottled water, mixers and condiments for the bar. This entertainment area was finished by adding an integrated ice maker and a Galley sink, which is a workstation equipped with a 5-piece culinary kit including cutting board, drying rack, colander, bowl, and lower-tier platform, providing pure luxury for slicing garnishes and condiments for cocktail hour.

Caco Photography
Design ideas for a medium sized beach style breakfast bar in Brisbane with a submerged sink, white cabinets, engineered stone countertops, dark hardwood flooring, brown floors, white worktops, open cabinets and glass sheet splashback.
Design ideas for a medium sized beach style breakfast bar in Brisbane with a submerged sink, white cabinets, engineered stone countertops, dark hardwood flooring, brown floors, white worktops, open cabinets and glass sheet splashback.

What was once a closed up galley kitchen with awkward eating area has turned into a handsome and modern open concept kitchen with seated waterfall island.Glass wall tile adds texture to the space. A mirrored bar area finishes off the room and makes it perfect for entertaining. Glass tile by Dal Tile. Cabinetry by Diamond Distinction. Countertops by Ceasarstone. Photos by Michael Patrick Lefebvre

Medium sized contemporary single-wall wet bar in Salt Lake City with a submerged sink, flat-panel cabinets, engineered stone countertops, carpet, grey floors, dark wood cabinets, grey splashback, ceramic splashback and grey worktops.

Bar and game area for great entertaining. Staging brought in the rustic elements with vintage decor.
Shar Sitter
Photo of a medium sized classic galley breakfast bar in Minneapolis with carpet, shaker cabinets, dark wood cabinets, engineered stone countertops and brown floors.
Photo of a medium sized classic galley breakfast bar in Minneapolis with carpet, shaker cabinets, dark wood cabinets, engineered stone countertops and brown floors.

Karen Jackson Photography
Photo of a medium sized traditional single-wall wet bar in Seattle with a submerged sink, shaker cabinets, dark wood cabinets, engineered stone countertops, grey splashback, glass tiled splashback and dark hardwood flooring.
Photo of a medium sized traditional single-wall wet bar in Seattle with a submerged sink, shaker cabinets, dark wood cabinets, engineered stone countertops, grey splashback, glass tiled splashback and dark hardwood flooring.

Jeri Koegel
Design ideas for a medium sized traditional single-wall home bar in Orange County with carpet, beaded cabinets, beige cabinets, engineered stone countertops, beige splashback, stone slab splashback and beige floors.
Design ideas for a medium sized traditional single-wall home bar in Orange County with carpet, beaded cabinets, beige cabinets, engineered stone countertops, beige splashback, stone slab splashback and beige floors.

A colorful and bold bar addition to a neutral space. The clean contemporary under cabinet lighting inlayed in the floating distressed wood shelves adds a beautiful detail.
Photo Credit: Bob Fortner

This client approached us to help her redesign her kitchen. It turned out to be a redesign of their spacious kitchen, informal dining, wet bar, work desk & pantry. Our design started with the clean-up of some intrusive structure. We were able to replace a dropped beam and post with a larger flush beam and removed and intrusively placed post. This simple structural change opened up more design opportunities and helped the areas flow easily between one another.
Special attention was applied to the show stopping stained gray kitchen island which became the focal point of the kitchen. The previous L-shaped was lined with columns and arches visually closing itself and its users off from the living and dining areas nearby. The owner was able to source a beautiful one piece slab of honed Vermont white danby marble for the island. This spacious island provides generous seating for 4-5 people and plenty of space for cooking prep and clean up. After removing the arches from the island area we did not want to clutter up the space, so two lantern fixtures from Circa lighting were selected to add an eye attracting detail as well as task lighting.
The island isn’t the only pageant winner in this kitchen, the range wall has plenty to look at with the Wolf cook top, the custom vent hood, by Modern-Aire, and classic Carrera marble subway tile back splash and the perimeter counter top of honed absolute black granite.
Phoography: Tina Colebrook

Inspiration for a medium sized rustic single-wall wet bar in Chicago with a built-in sink, glass-front cabinets, dark wood cabinets, engineered stone countertops, beige splashback, stone tiled splashback, light hardwood flooring and beige floors.

Design ideas for a medium sized modern u-shaped wet bar in Minneapolis with a submerged sink, shaker cabinets, dark wood cabinets, engineered stone countertops, multi-coloured splashback, mosaic tiled splashback and ceramic flooring.
Medium Sized Home Bar with Engineered Stone Countertops Ideas and Designs
1