Medium Sized Home Bar with Light Wood Cabinets Ideas and Designs
Refine by:
Budget
Sort by:Popular Today
81 - 100 of 532 photos
Item 1 of 3
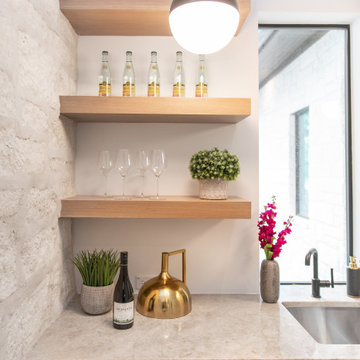
Close up of bar.
Inspiration for a medium sized modern single-wall wet bar in Austin with a built-in sink, light wood cabinets, granite worktops and beige worktops.
Inspiration for a medium sized modern single-wall wet bar in Austin with a built-in sink, light wood cabinets, granite worktops and beige worktops.
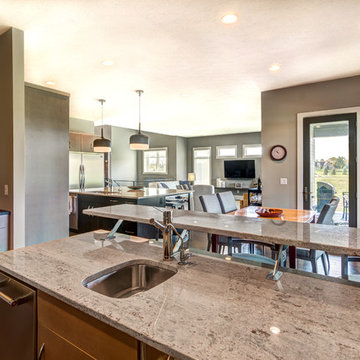
The open floor plan allows for movement throughout each individual space while still maintaining each's distinction.
Photo Credit: Tom Graham
This is an example of a medium sized contemporary galley breakfast bar in Indianapolis with a submerged sink, flat-panel cabinets, light wood cabinets, engineered stone countertops, dark hardwood flooring and brown floors.
This is an example of a medium sized contemporary galley breakfast bar in Indianapolis with a submerged sink, flat-panel cabinets, light wood cabinets, engineered stone countertops, dark hardwood flooring and brown floors.
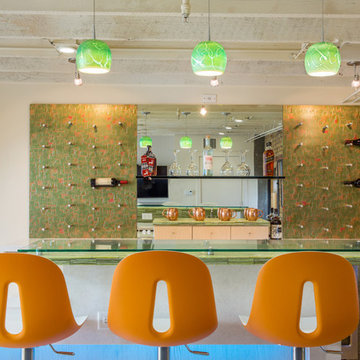
Trina Knudsen
Design ideas for a medium sized contemporary single-wall breakfast bar in Salt Lake City with light wood cabinets, glass worktops and green splashback.
Design ideas for a medium sized contemporary single-wall breakfast bar in Salt Lake City with light wood cabinets, glass worktops and green splashback.

Mike Schwartz
Inspiration for a medium sized contemporary breakfast bar in Chicago with wood worktops, mirror splashback, open cabinets, light wood cabinets, multi-coloured splashback, medium hardwood flooring, brown floors and beige worktops.
Inspiration for a medium sized contemporary breakfast bar in Chicago with wood worktops, mirror splashback, open cabinets, light wood cabinets, multi-coloured splashback, medium hardwood flooring, brown floors and beige worktops.

The best of the past and present meet in this distinguished design. Custom craftsmanship and distinctive detailing give this lakefront residence its vintage flavor while an open and light-filled floor plan clearly mark it as contemporary. With its interesting shingled roof lines, abundant windows with decorative brackets and welcoming porch, the exterior takes in surrounding views while the interior meets and exceeds contemporary expectations of ease and comfort. The main level features almost 3,000 square feet of open living, from the charming entry with multiple window seats and built-in benches to the central 15 by 22-foot kitchen, 22 by 18-foot living room with fireplace and adjacent dining and a relaxing, almost 300-square-foot screened-in porch. Nearby is a private sitting room and a 14 by 15-foot master bedroom with built-ins and a spa-style double-sink bath with a beautiful barrel-vaulted ceiling. The main level also includes a work room and first floor laundry, while the 2,165-square-foot second level includes three bedroom suites, a loft and a separate 966-square-foot guest quarters with private living area, kitchen and bedroom. Rounding out the offerings is the 1,960-square-foot lower level, where you can rest and recuperate in the sauna after a workout in your nearby exercise room. Also featured is a 21 by 18-family room, a 14 by 17-square-foot home theater, and an 11 by 12-foot guest bedroom suite.
Photography: Ashley Avila Photography & Fulview Builder: J. Peterson Homes Interior Design: Vision Interiors by Visbeen
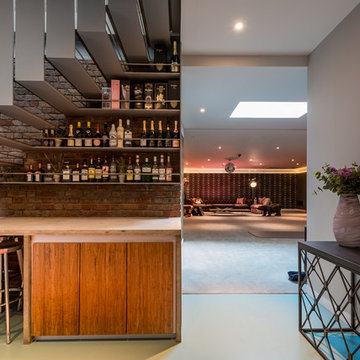
franklin and franklin
This is an example of a medium sized contemporary single-wall wet bar in London with flat-panel cabinets, light wood cabinets, green floors and beige worktops.
This is an example of a medium sized contemporary single-wall wet bar in London with flat-panel cabinets, light wood cabinets, green floors and beige worktops.

Peter VonDeLinde Visuals
Design ideas for a medium sized nautical single-wall wet bar in Minneapolis with flat-panel cabinets, light wood cabinets, engineered stone countertops, beige splashback, stone slab splashback, limestone flooring and beige floors.
Design ideas for a medium sized nautical single-wall wet bar in Minneapolis with flat-panel cabinets, light wood cabinets, engineered stone countertops, beige splashback, stone slab splashback, limestone flooring and beige floors.
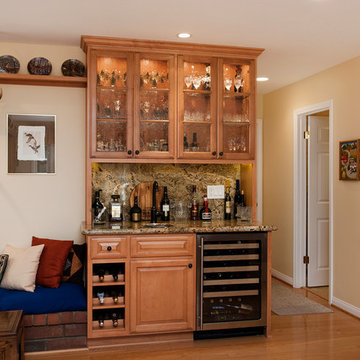
This is an example of a medium sized classic single-wall wet bar in Phoenix with a submerged sink, glass-front cabinets, light wood cabinets, multi-coloured splashback, stone slab splashback, medium hardwood flooring and brown floors.
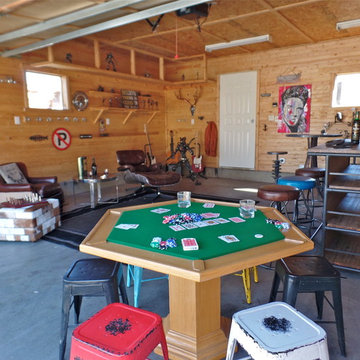
This was such an unwelcoming sight before, but with careful planning and cultivation of great pieces - all from re-puposed materials, this space is transformed.
Photos: WW Design Studio
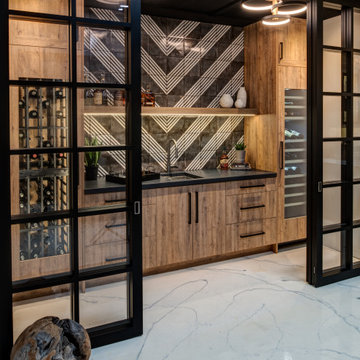
Medium sized traditional single-wall wet bar in Other with a submerged sink, flat-panel cabinets, light wood cabinets, concrete worktops, black splashback, porcelain splashback, concrete flooring, white floors and black worktops.
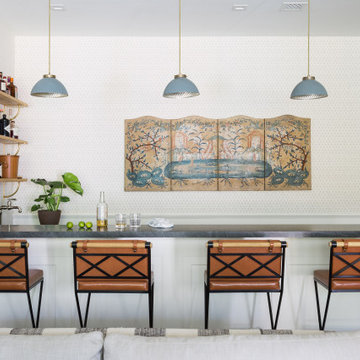
Photo of a medium sized eclectic breakfast bar in Los Angeles with open cabinets, light wood cabinets, soapstone worktops, stone slab splashback, medium hardwood flooring, brown floors and grey worktops.
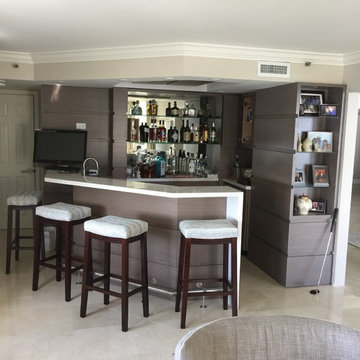
Inspiration for a medium sized traditional u-shaped breakfast bar in Miami with a submerged sink, open cabinets, light wood cabinets, engineered stone countertops, mirror splashback, porcelain flooring, beige floors and white worktops.
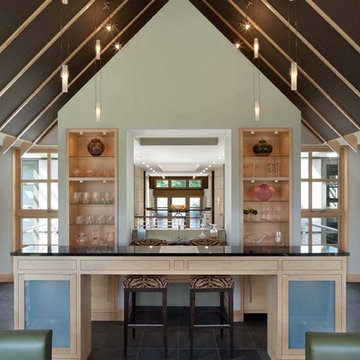
Farshid Assassi
Medium sized contemporary single-wall home bar in Cedar Rapids with a submerged sink, open cabinets, light wood cabinets, composite countertops, mirror splashback, marble flooring and black floors.
Medium sized contemporary single-wall home bar in Cedar Rapids with a submerged sink, open cabinets, light wood cabinets, composite countertops, mirror splashback, marble flooring and black floors.
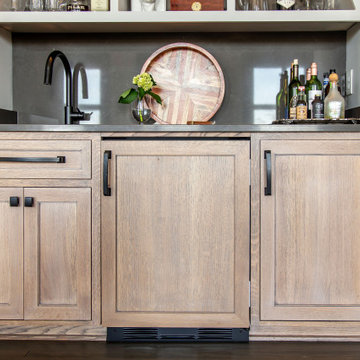
Loft apartment gets a custom home bar complete with liquor storage and prep area. Shelving and slab backsplash make this a unique spot for entertaining.
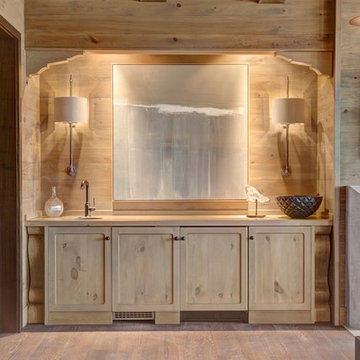
This niche is a Banner's creation. The brackets at the top of the niche frame the space nicely, as do the contoured legs at the ends. Notice there are two unequally sized appliances in the center, but since symmetry was important to our customer, Banner's Cabinets came up with a solution. Whatever you desire, Banner's will bend over backwards to please!
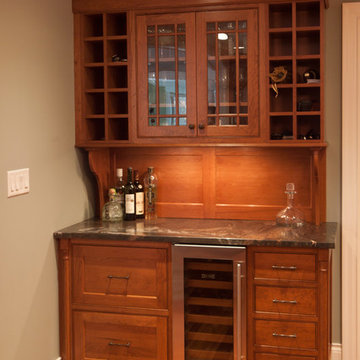
Photo of a medium sized classic single-wall wet bar in Boston with shaker cabinets, light wood cabinets, marble worktops, brown splashback and light hardwood flooring.
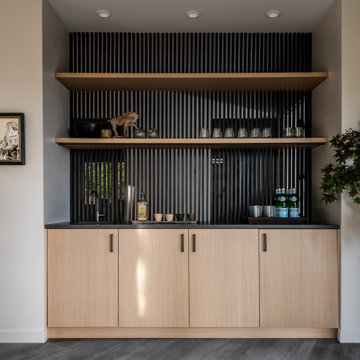
Medium sized modern single-wall home bar in Seattle with flat-panel cabinets and light wood cabinets.
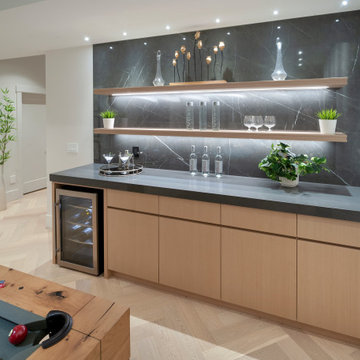
Inspiration for a medium sized contemporary single-wall wet bar in Vancouver with flat-panel cabinets, light wood cabinets, marble worktops, black splashback, marble splashback, light hardwood flooring and black worktops.
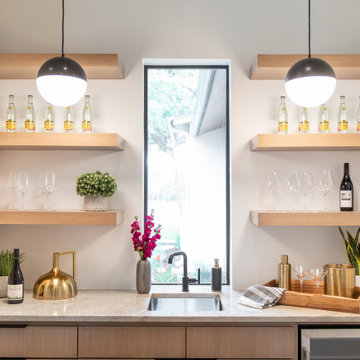
Close up of bar.
Medium sized modern single-wall wet bar in Austin with a built-in sink, light wood cabinets, granite worktops and beige worktops.
Medium sized modern single-wall wet bar in Austin with a built-in sink, light wood cabinets, granite worktops and beige worktops.
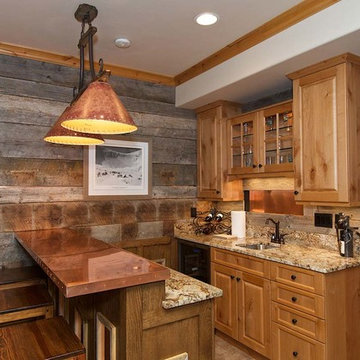
Inspiration for a medium sized rustic galley breakfast bar in Other with a submerged sink, light wood cabinets, raised-panel cabinets, granite worktops, brown splashback and wood splashback.
Medium Sized Home Bar with Light Wood Cabinets Ideas and Designs
5