Medium Sized Home Bar with Recessed-panel Cabinets Ideas and Designs
Refine by:
Budget
Sort by:Popular Today
1 - 20 of 1,743 photos
Item 1 of 3

Vartanian custom built cabinet with inset doors and decorative glass doors
Glass tile backsplash
Counter top is LG Hausys Quartz “Viatera®”
Under counter Sub Zero fridge

Medium sized traditional galley wet bar in Phoenix with a submerged sink, recessed-panel cabinets, light wood cabinets, mirror splashback, medium hardwood flooring, brown floors and grey worktops.

Enjoy Entertaining? Consider adding a bar to your basement and other entertainment spaces. The black farmhouse sink is a unique addition to this bar!
Meyer Design

Photo of a medium sized nautical single-wall wet bar in San Francisco with a submerged sink, recessed-panel cabinets, white cabinets, quartz worktops, brown splashback, glass tiled splashback and dark hardwood flooring.

A nod to the custom black hood in the kitchen, the dark Blackstone finish on the wet bar cabinets in Grabill's Harrison door style is a showstopper. The glass door uppers sparkle against the black tile backsplash and gray quartz countertop.

Large home bar designed for multi generation family gatherings. Illuminated photo taken locally in the Vail area. Everything you need for a home bar with durable stainless steel counters.

Built in bars are a great addition to any space. The additional storage, prep space, and appliances compliment and add to the usability of the kitchen. A built in fridge, ice maker and freezer and copper prep sink all fit nicely in this snug space. The glass door cabinets are great for storage and display.
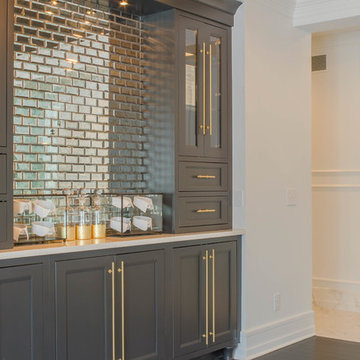
Inspiration for a medium sized traditional single-wall home bar in Detroit with no sink, recessed-panel cabinets, grey cabinets, engineered stone countertops, glass tiled splashback, dark hardwood flooring, brown floors and white worktops.
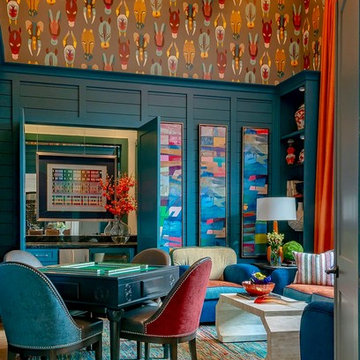
Mahjong Game Room with Wet Bar
Photo of a medium sized traditional breakfast bar in Houston with mirror splashback, recessed-panel cabinets and blue cabinets.
Photo of a medium sized traditional breakfast bar in Houston with mirror splashback, recessed-panel cabinets and blue cabinets.

Photo of a medium sized classic single-wall wet bar in Los Angeles with recessed-panel cabinets, white cabinets, white splashback, no sink, marble worktops, stone slab splashback and grey worktops.
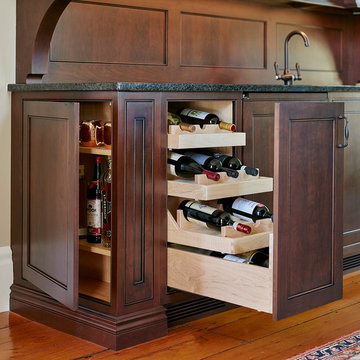
A pull out wine cabinet stores 12 bottles of wine while the hidden side panel door on the end opens up for additional shelving......Photo by Jared Kuzia
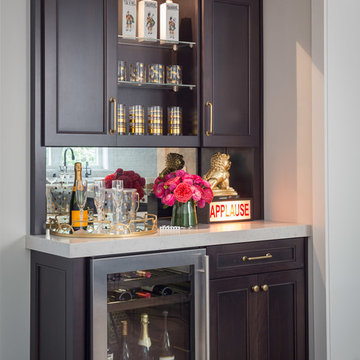
Inspiration for a medium sized traditional single-wall wet bar in San Francisco with dark wood cabinets, mirror splashback, dark hardwood flooring, marble worktops, multi-coloured splashback, brown floors and recessed-panel cabinets.

Detailed iron doors create a grand entrance into this wet bar. Mirrored backsplash adds dimension to the space and helps the backlit yellow acrylic make the bar the focal point.
Design: Wesley-Wayne Interiors
Photo: Dan Piassick

Stoffer Photography
Inspiration for a medium sized traditional single-wall home bar in Grand Rapids with recessed-panel cabinets, blue cabinets, wood worktops, medium hardwood flooring and brown floors.
Inspiration for a medium sized traditional single-wall home bar in Grand Rapids with recessed-panel cabinets, blue cabinets, wood worktops, medium hardwood flooring and brown floors.

Custom pull-out shelving makes finding things a breeze.
Inspiration for a medium sized classic single-wall dry bar in San Francisco with no sink, recessed-panel cabinets, white cabinets, engineered stone countertops, white splashback, marble splashback, dark hardwood flooring, brown floors and white worktops.
Inspiration for a medium sized classic single-wall dry bar in San Francisco with no sink, recessed-panel cabinets, white cabinets, engineered stone countertops, white splashback, marble splashback, dark hardwood flooring, brown floors and white worktops.

1000 Words Marketing
Photo of a medium sized traditional galley wet bar in Chicago with recessed-panel cabinets, blue cabinets, engineered stone countertops, white splashback, porcelain splashback, medium hardwood flooring, brown floors and white worktops.
Photo of a medium sized traditional galley wet bar in Chicago with recessed-panel cabinets, blue cabinets, engineered stone countertops, white splashback, porcelain splashback, medium hardwood flooring, brown floors and white worktops.

Inspiration for a medium sized bohemian single-wall wet bar in Dallas with a submerged sink, recessed-panel cabinets, black cabinets, engineered stone countertops, white splashback, ceramic splashback, dark hardwood flooring, brown floors and grey worktops.

Builder: Homes by True North
Interior Designer: L. Rose Interiors
Photographer: M-Buck Studio
This charming house wraps all of the conveniences of a modern, open concept floor plan inside of a wonderfully detailed modern farmhouse exterior. The front elevation sets the tone with its distinctive twin gable roofline and hipped main level roofline. Large forward facing windows are sheltered by a deep and inviting front porch, which is further detailed by its use of square columns, rafter tails, and old world copper lighting.
Inside the foyer, all of the public spaces for entertaining guests are within eyesight. At the heart of this home is a living room bursting with traditional moldings, columns, and tiled fireplace surround. Opposite and on axis with the custom fireplace, is an expansive open concept kitchen with an island that comfortably seats four. During the spring and summer months, the entertainment capacity of the living room can be expanded out onto the rear patio featuring stone pavers, stone fireplace, and retractable screens for added convenience.
When the day is done, and it’s time to rest, this home provides four separate sleeping quarters. Three of them can be found upstairs, including an office that can easily be converted into an extra bedroom. The master suite is tucked away in its own private wing off the main level stair hall. Lastly, more entertainment space is provided in the form of a lower level complete with a theatre room and exercise space.
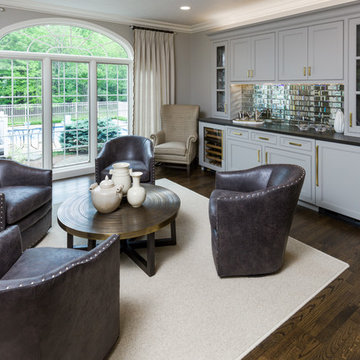
Medium sized classic single-wall wet bar in Cleveland with recessed-panel cabinets, grey cabinets, black splashback, metro tiled splashback and dark hardwood flooring.

A wonderfully useful bar/butler's pantry between the kitchen and dining room is created with rich gray painted cabinets and a marble counter top.
Design ideas for a medium sized classic galley wet bar in New York with a submerged sink, grey cabinets, marble worktops, dark hardwood flooring, brown floors, mirror splashback and recessed-panel cabinets.
Design ideas for a medium sized classic galley wet bar in New York with a submerged sink, grey cabinets, marble worktops, dark hardwood flooring, brown floors, mirror splashback and recessed-panel cabinets.
Medium Sized Home Bar with Recessed-panel Cabinets Ideas and Designs
1