Medium Sized Home Bar with Stone Tiled Splashback Ideas and Designs
Refine by:
Budget
Sort by:Popular Today
161 - 180 of 774 photos
Item 1 of 3
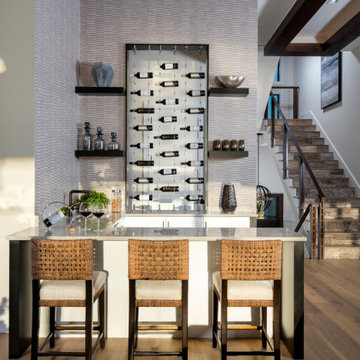
Design ideas for a medium sized world-inspired single-wall breakfast bar in Miami with beige splashback, stone tiled splashback, medium hardwood flooring and brown floors.

This client approached us to help her redesign her kitchen. It turned out to be a redesign of their spacious kitchen, informal dining, wet bar, work desk & pantry. Our design started with the clean-up of some intrusive structure. We were able to replace a dropped beam and post with a larger flush beam and removed and intrusively placed post. This simple structural change opened up more design opportunities and helped the areas flow easily between one another.
Special attention was applied to the show stopping stained gray kitchen island which became the focal point of the kitchen. The previous L-shaped was lined with columns and arches visually closing itself and its users off from the living and dining areas nearby. The owner was able to source a beautiful one piece slab of honed Vermont white danby marble for the island. This spacious island provides generous seating for 4-5 people and plenty of space for cooking prep and clean up. After removing the arches from the island area we did not want to clutter up the space, so two lantern fixtures from Circa lighting were selected to add an eye attracting detail as well as task lighting.
The island isn’t the only pageant winner in this kitchen, the range wall has plenty to look at with the Wolf cook top, the custom vent hood, by Modern-Aire, and classic Carrera marble subway tile back splash and the perimeter counter top of honed absolute black granite.
Phoography: Tina Colebrook
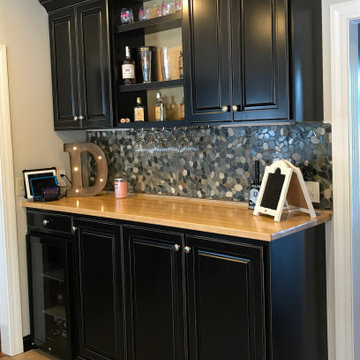
This custom home bar is sprayed black conversion varnish with rubbed-through edge details to give it that antiqued and worn look. Additional features include soft-close raised panel doors, a 1 3/8" maple butcher block countertop, a decorative rock tile backsplash, under cabinet lighting and a mini wine refrigerator.
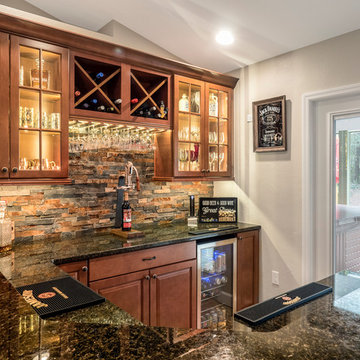
Photo Credits: Aaron Bailey Photography
This homeowner took an unused formal living room space and created an entertaining area for their guests. Social gathering never got more comfortable.
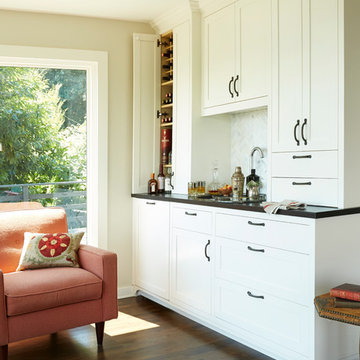
Whole-house remodel of a hillside home in Seattle. The historically-significant ballroom was repurposed as a family/music room, and the once-small kitchen and adjacent spaces were combined to create an open area for cooking and gathering.
A compact master bath was reconfigured to maximize the use of space, and a new main floor powder room provides knee space for accessibility.
Built-in cabinets provide much-needed coat & shoe storage close to the front door.
©Kathryn Barnard, 2014
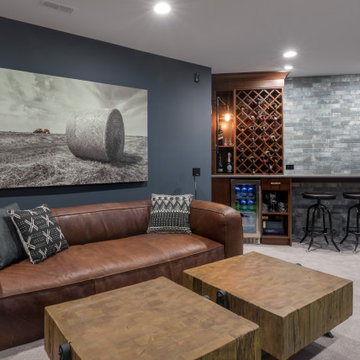
Inspiration for a medium sized contemporary single-wall breakfast bar in Vancouver with grey splashback, stone tiled splashback, carpet, grey floors and grey worktops.
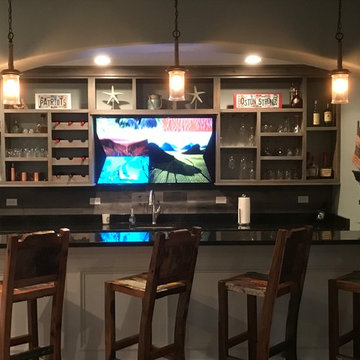
Photo of a medium sized nautical galley breakfast bar in Chicago with a submerged sink, composite countertops, grey splashback and stone tiled splashback.
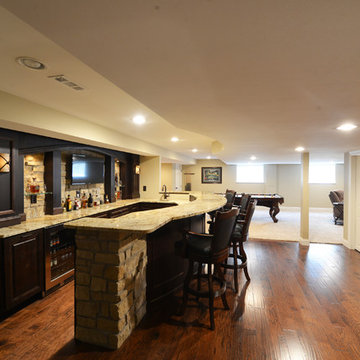
Inspiration for a medium sized rustic galley wet bar in St Louis with dark wood cabinets, granite worktops, grey splashback, stone tiled splashback, dark hardwood flooring, brown floors and brown worktops.
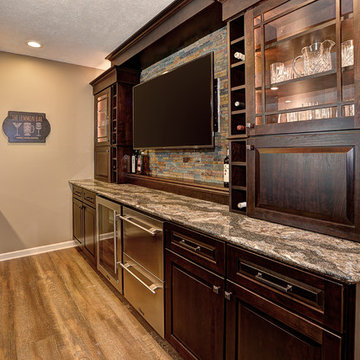
This is an example of a medium sized traditional single-wall breakfast bar in Other with a submerged sink, raised-panel cabinets, dark wood cabinets, granite worktops, multi-coloured splashback, stone tiled splashback, medium hardwood flooring, brown floors and brown worktops.
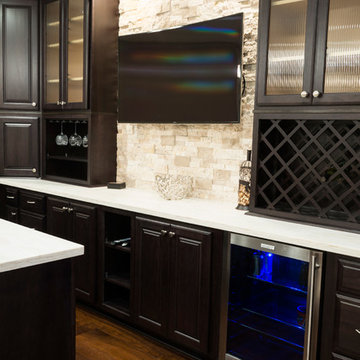
Cabinetry in a Mink finish was used for the bar cabinets and media built-ins. Ledge stone was used for the bar backsplash, bar wall and fireplace surround to create consistency throughout the basement.
Photo Credit: Chris Whonsetler
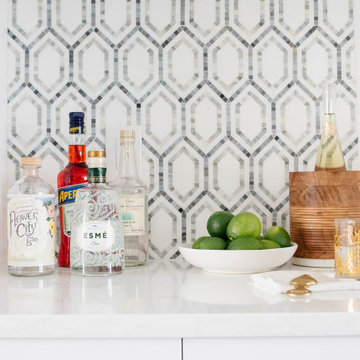
This is an example of a medium sized nautical single-wall home bar in Other with shaker cabinets, white cabinets, engineered stone countertops, blue splashback, stone tiled splashback and white worktops.
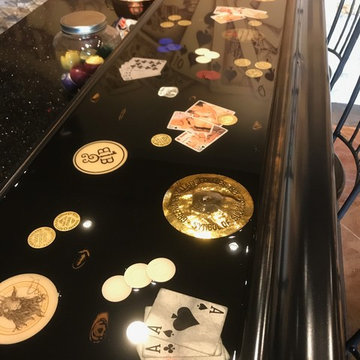
Photo of a medium sized industrial u-shaped breakfast bar in Other with brown splashback, stone tiled splashback, concrete flooring, brown floors and black worktops.
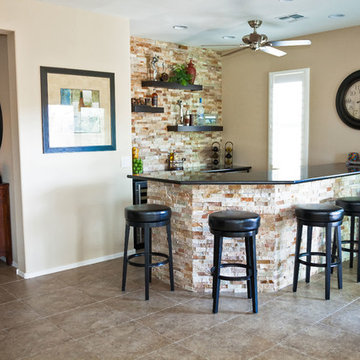
i2i Films
Photo of a medium sized traditional l-shaped breakfast bar in Phoenix with no sink, dark wood cabinets, granite worktops, recessed-panel cabinets, beige splashback, stone tiled splashback and ceramic flooring.
Photo of a medium sized traditional l-shaped breakfast bar in Phoenix with no sink, dark wood cabinets, granite worktops, recessed-panel cabinets, beige splashback, stone tiled splashback and ceramic flooring.
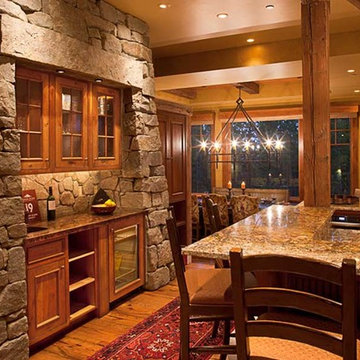
Photo of a medium sized rustic u-shaped wet bar in Other with medium wood cabinets, granite worktops, medium hardwood flooring, beaded cabinets, stone tiled splashback and brown floors.
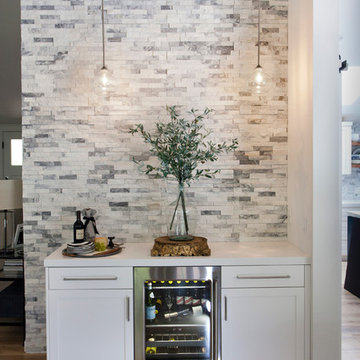
Home bar with built in beverage refrigerator and custom cabinets. Stacked stone accent wall and glass globe pendant lighting.
Photo: Timothy Manning
Builder: Aspire Builders
Design: Kristen Phillips, Bellissimo Decor
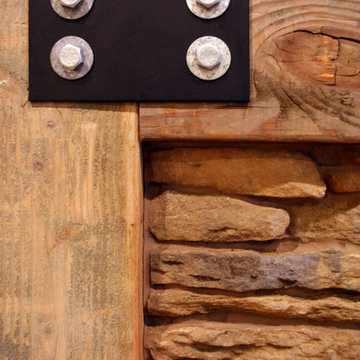
Photo of a medium sized rustic u-shaped wet bar in Seattle with glass-front cabinets, medium wood cabinets, wood worktops, stone tiled splashback and light hardwood flooring.
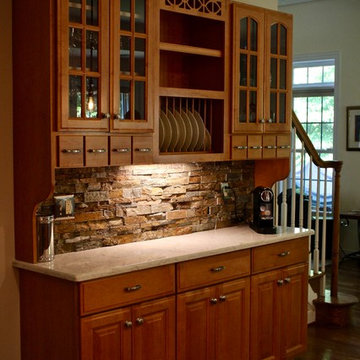
Photo of a medium sized classic single-wall wet bar in Richmond with no sink, raised-panel cabinets, medium wood cabinets, marble worktops, brown splashback, stone tiled splashback, dark hardwood flooring, brown floors and white worktops.
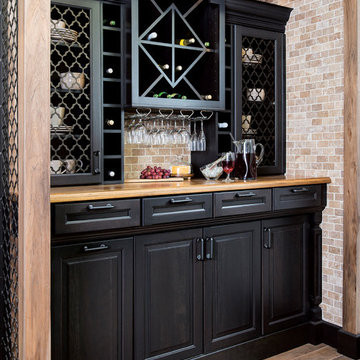
Medium sized traditional single-wall wet bar in Other with raised-panel cabinets, black cabinets, wood worktops, beige splashback, stone tiled splashback, medium hardwood flooring and brown floors.
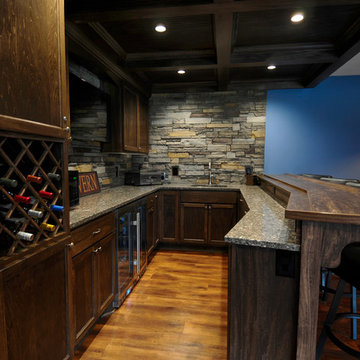
Photo of a medium sized classic u-shaped breakfast bar in Minneapolis with a submerged sink, recessed-panel cabinets, dark wood cabinets, granite worktops, multi-coloured splashback, stone tiled splashback and vinyl flooring.
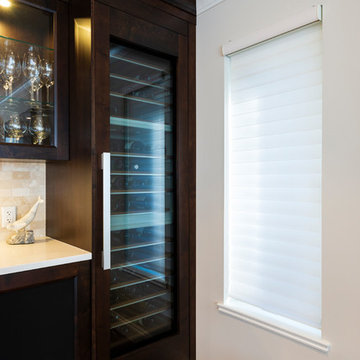
photo: Paul Grdina Photography
Photo of a medium sized classic single-wall wet bar in Vancouver with a submerged sink, recessed-panel cabinets, dark wood cabinets, engineered stone countertops, beige splashback, stone tiled splashback, dark hardwood flooring, brown floors and white worktops.
Photo of a medium sized classic single-wall wet bar in Vancouver with a submerged sink, recessed-panel cabinets, dark wood cabinets, engineered stone countertops, beige splashback, stone tiled splashback, dark hardwood flooring, brown floors and white worktops.
Medium Sized Home Bar with Stone Tiled Splashback Ideas and Designs
9