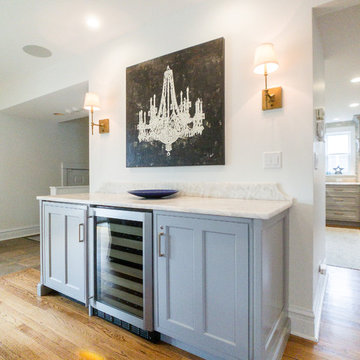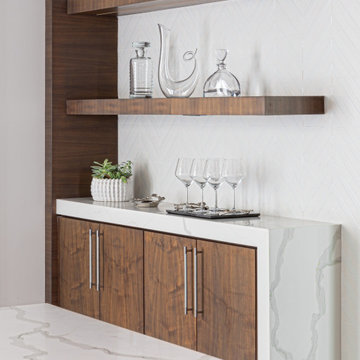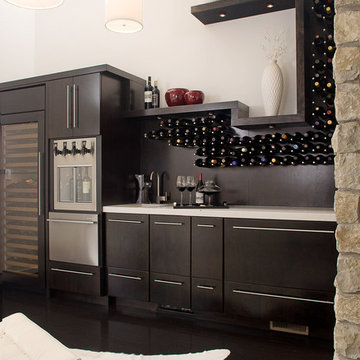Medium Sized Home Bar with White Worktops Ideas and Designs
Refine by:
Budget
Sort by:Popular Today
1 - 20 of 2,132 photos
Item 1 of 3

Download our free ebook, Creating the Ideal Kitchen. DOWNLOAD NOW
For many, extra time at home during COVID left them wanting more from their homes. Whether you realized the shortcomings of your space or simply wanted to combat boredom, a well-designed and functional home was no longer a want, it became a need. Tina found herself wanting more from her Old Irving Park home and reached out to The Kitchen Studio about adding function to her kitchen to make the most of the available real estate.
At the end of the day, there is nothing better than returning home to a bright and happy space you love. And this kitchen wasn’t that for Tina. Dark and dated, with a palette from the past and features that didn’t make the most of the available square footage, this remodel required vision and a fresh approach to the space. Lead designer, Stephanie Cole’s main design goal was better flow, while adding greater functionality with organized storage, accessible open shelving, and an overall sense of cohesion with the adjoining family room.
The original kitchen featured a large pizza oven, which was rarely used, yet its footprint limited storage space. The nearby pantry had become a catch-all, lacking the organization needed in the home. The initial plan was to keep the pizza oven, but eventually Tina realized she preferred the design possibilities that came from removing this cumbersome feature, with the goal of adding function throughout the upgraded and elevated space. Eliminating the pantry added square footage and length to the kitchen for greater function and more storage. This redesigned space reflects how she lives and uses her home, as well as her love for entertaining.
The kitchen features a classic, clean, and timeless palette. White cabinetry, with brass and bronze finishes, contrasts with rich wood flooring, and lets the large, deep blue island in Woodland’s custom color Harbor – a neutral, yet statement color – draw your eye.
The kitchen was the main priority. In addition to updating and elevating this space, Tina wanted to maximize what her home had to offer. From moving the location of the patio door and eliminating a window to removing an existing closet in the mudroom and the cluttered pantry, the kitchen footprint grew. Once the floorplan was set, it was time to bring cohesion to her home, creating connection between the kitchen and surrounding spaces.
The color palette carries into the mudroom, where we added beautiful new cabinetry, practical bench seating, and accessible hooks, perfect for guests and everyday living. The nearby bar continues the aesthetic, with stunning Carrara marble subway tile, hints of brass and bronze, and a design that further captures the vibe of the kitchen.
Every home has its unique design challenges. But with a fresh perspective and a bit of creativity, there is always a way to give the client exactly what they want [and need]. In this particular kitchen, the existing soffits and high slanted ceilings added a layer of complexity to the lighting layout and upper perimeter cabinets.
While a space needs to look good, it also needs to function well. This meant making the most of the height of the room and accounting for the varied ceiling features, while also giving Tina everything she wanted and more. Pendants and task lighting paired with an abundance of natural light amplify the bright aesthetic. The cabinetry layout and design compliments the soffits with subtle profile details that bring everything together. The tile selections add visual interest, drawing the eye to the focal area above the range. Glass-doored cabinets further customize the space and give the illusion of even more height within the room.
While her family may be grown and out of the house, Tina was focused on adding function without sacrificing a stunning aesthetic and dreamy finishes that make the kitchen the gathering place of any home. It was time to love her kitchen again, and if you’re wondering what she loves most, it’s the niche with glass door cabinetry and open shelving for display paired with the marble mosaic backsplash over the range and complimenting hood. Each of these features is a stunning point of interest within the kitchen – both brag-worthy additions to a perimeter layout that previously felt limited and lacking.
Whether your remodel is the result of special needs in your home or simply the excitement of focusing your energy on creating a fun new aesthetic, we are here for it. We love a good challenge because there is always a way to make a space better – adding function and beauty simultaneously.

Located in Old Seagrove, FL, this 1980's beach house was is steps away from the beach and a short walk from Seaside Square. Working with local general contractor, Corestruction, the existing 3 bedroom and 3 bath house was completely remodeled. Additionally, 3 more bedrooms and bathrooms were constructed over the existing garage and kitchen, staying within the original footprint. This modern coastal design focused on maximizing light and creating a comfortable and inviting home to accommodate large families vacationing at the beach. The large backyard was completely overhauled, adding a pool, limestone pavers and turf, to create a relaxing outdoor living space.

The wet bar includes a built-in wine cooler and a highlight in this stunning kitchen renovation is the ceiling hung glass and metal shelving unit that is truly a piece of art.

Medium sized beach style single-wall wet bar in New York with a submerged sink, shaker cabinets, blue cabinets, engineered stone countertops, grey splashback, porcelain splashback, light hardwood flooring, brown floors and white worktops.

Photo of a medium sized coastal single-wall wet bar in Richmond with a submerged sink, beaded cabinets, blue cabinets, quartz worktops, white splashback, mosaic tiled splashback, medium hardwood flooring, brown floors and white worktops.

Inspiration for a medium sized classic single-wall home bar in Chicago with recessed-panel cabinets, grey cabinets, engineered stone countertops, medium hardwood flooring, brown floors and white worktops.

Medium sized scandi galley wet bar in DC Metro with shaker cabinets, green cabinets, marble worktops, white splashback, stone slab splashback and white worktops.

CAREFUL PLANNING ENSURED ALL APPLIANCES AND ITEMS LIKE BINS IS INTEGRATED
This is an example of a medium sized contemporary single-wall home bar in Sydney with a submerged sink, flat-panel cabinets, engineered stone countertops, multi-coloured splashback, engineered quartz splashback, dark hardwood flooring, brown floors and white worktops.
This is an example of a medium sized contemporary single-wall home bar in Sydney with a submerged sink, flat-panel cabinets, engineered stone countertops, multi-coloured splashback, engineered quartz splashback, dark hardwood flooring, brown floors and white worktops.

This is an example of a medium sized classic l-shaped home bar in New York with a built-in sink, beaded cabinets, white cabinets, composite countertops, white splashback, porcelain splashback, medium hardwood flooring and white worktops.

Farmhouse style kitchen with bar, featuring floating wood shelves, glass door cabinets, white cabinets with contrasting black doors, undercounter beverage refrigerator and icemaker with panel, decorative feet on drawer stack.

Basement Wet Bar
Drafted and Designed by Fluidesign Studio
Photo of a medium sized classic galley breakfast bar in Minneapolis with shaker cabinets, blue cabinets, white splashback, metro tiled splashback, a submerged sink, brown floors, white worktops and a feature wall.
Photo of a medium sized classic galley breakfast bar in Minneapolis with shaker cabinets, blue cabinets, white splashback, metro tiled splashback, a submerged sink, brown floors, white worktops and a feature wall.

This is an example of a medium sized contemporary home bar in Other with flat-panel cabinets, brown cabinets, white splashback, mosaic tiled splashback and white worktops.

Photo Credit: Tiffany Ringwald Photography
Design ideas for a medium sized classic single-wall wet bar in Charlotte with a submerged sink, shaker cabinets, grey cabinets, engineered stone countertops, white splashback, porcelain flooring, grey floors, white worktops and metro tiled splashback.
Design ideas for a medium sized classic single-wall wet bar in Charlotte with a submerged sink, shaker cabinets, grey cabinets, engineered stone countertops, white splashback, porcelain flooring, grey floors, white worktops and metro tiled splashback.

By removing the closets there was enough space to add the needed appliances, plumbing and cabinets to transform this space into a luxury bar area. While incorporating the adjacent space’s materials and finishes (stained walnut cabinets, painted maple cabinets and matte quartz countertops with a hint of gold and purple glitz), a distinctive style was created by using the white maple cabinets for wall cabinets and the slab walnut veneer for base cabinets to anchor the space. The centered glass door wall cabinet provides an ideal location for displaying drinkware while the floating shelves serve as a display for three-dimensional art. To provide maximum function, roll out trays and a two-tiered cutlery divider was integrated into the cabinets. In addition, the bar includes integrated wine storage with refrigerator drawers which is ideal not only for wine but also bottled water, mixers and condiments for the bar. This entertainment area was finished by adding an integrated ice maker and a Galley sink, which is a workstation equipped with a 5-piece culinary kit including cutting board, drying rack, colander, bowl, and lower-tier platform, providing pure luxury for slicing garnishes and condiments for cocktail hour.

This is an example of a medium sized beach style single-wall wet bar in Philadelphia with a submerged sink, shaker cabinets, blue cabinets, metal splashback, medium hardwood flooring and white worktops.

Caco Photography
Design ideas for a medium sized beach style breakfast bar in Brisbane with a submerged sink, white cabinets, engineered stone countertops, dark hardwood flooring, brown floors, white worktops, open cabinets and glass sheet splashback.
Design ideas for a medium sized beach style breakfast bar in Brisbane with a submerged sink, white cabinets, engineered stone countertops, dark hardwood flooring, brown floors, white worktops, open cabinets and glass sheet splashback.

The designer turned a dining room into a fabulous bar for entertaining....integrating the window behind the bar for a dramatic look!
Robert Brantley Photography

This Miami Modern style custom bar replaced an old world dark wood style pub. This updated social gathering spot allows you to sit with your friends, enjoy a cocktail, and appreciate the commissioned art installation on the bar's backsplash wall, enhanced by wall-washed lighting. The italian bar chairs are upholstered in red leather and feature woven cane backs.

The butler's pantry is lined in deep blue cabinets with intricate details on the glass doors. The ceiling is also lined in wood panels to make the space and enclosed jewel. Interior Design by Ashley Whitakker.

Notion, LLC
Designer: Natalia Dragunova
Photographer: Bradd Celidonia
Inspiration for a medium sized contemporary single-wall wet bar in Other with flat-panel cabinets, dark wood cabinets, dark hardwood flooring, black floors and white worktops.
Inspiration for a medium sized contemporary single-wall wet bar in Other with flat-panel cabinets, dark wood cabinets, dark hardwood flooring, black floors and white worktops.
Medium Sized Home Bar with White Worktops Ideas and Designs
1