Medium Sized Home Office with Brown Walls Ideas and Designs
Refine by:
Budget
Sort by:Popular Today
1 - 20 of 1,666 photos
Item 1 of 3

The combination den-office is a cozy place to take care of business, play a game of chess, read or chat. Though the overall home is transitional, this space leans more toward the traditional, anchored by the client's ornately carved desk.
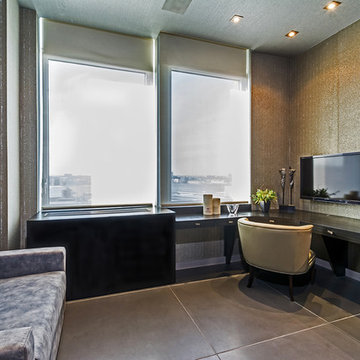
home office
Gerard Garcia @gerardgarcia
Inspiration for a medium sized urban study in New York with concrete flooring, a built-in desk, brown walls and grey floors.
Inspiration for a medium sized urban study in New York with concrete flooring, a built-in desk, brown walls and grey floors.
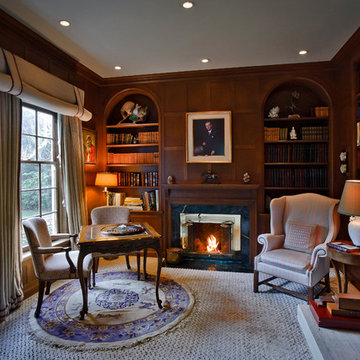
Dennis Mayer Photography
Photo of a medium sized traditional study in San Francisco with carpet, brown walls and a freestanding desk.
Photo of a medium sized traditional study in San Francisco with carpet, brown walls and a freestanding desk.

Library/Office.
Medium sized contemporary home office in Seattle with a reading nook, brown walls, dark hardwood flooring, a built-in desk, brown floors, a wood ceiling and wood walls.
Medium sized contemporary home office in Seattle with a reading nook, brown walls, dark hardwood flooring, a built-in desk, brown floors, a wood ceiling and wood walls.
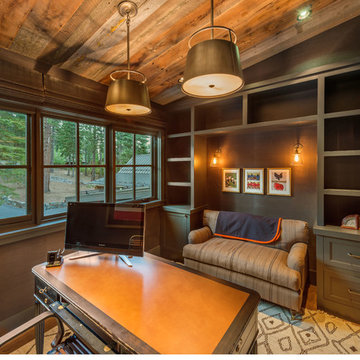
This is an example of a medium sized rustic study in Sacramento with brown walls, medium hardwood flooring, no fireplace and a freestanding desk.

Our San Francisco studio designed this beautiful four-story home for a young newlywed couple to create a warm, welcoming haven for entertaining family and friends. In the living spaces, we chose a beautiful neutral palette with light beige and added comfortable furnishings in soft materials. The kitchen is designed to look elegant and functional, and the breakfast nook with beautiful rust-toned chairs adds a pop of fun, breaking the neutrality of the space. In the game room, we added a gorgeous fireplace which creates a stunning focal point, and the elegant furniture provides a classy appeal. On the second floor, we went with elegant, sophisticated decor for the couple's bedroom and a charming, playful vibe in the baby's room. The third floor has a sky lounge and wine bar, where hospitality-grade, stylish furniture provides the perfect ambiance to host a fun party night with friends. In the basement, we designed a stunning wine cellar with glass walls and concealed lights which create a beautiful aura in the space. The outdoor garden got a putting green making it a fun space to share with friends.
---
Project designed by ballonSTUDIO. They discreetly tend to the interior design needs of their high-net-worth individuals in the greater Bay Area and to their second home locations.
For more about ballonSTUDIO, see here: https://www.ballonstudio.com/

This home was built in an infill lot in an older, established, East Memphis neighborhood. We wanted to make sure that the architecture fits nicely into the mature neighborhood context. The clients enjoy the architectural heritage of the English Cotswold and we have created an updated/modern version of this style with all of the associated warmth and charm. As with all of our designs, having a lot of natural light in all the spaces is very important. The main gathering space has a beamed ceiling with windows on multiple sides that allows natural light to filter throughout the space and also contains an English fireplace inglenook. The interior woods and exterior materials including the brick and slate roof were selected to enhance that English cottage architecture.
Builder: Eddie Kircher Construction
Interior Designer: Rhea Crenshaw Interiors
Photographer: Ross Group Creative
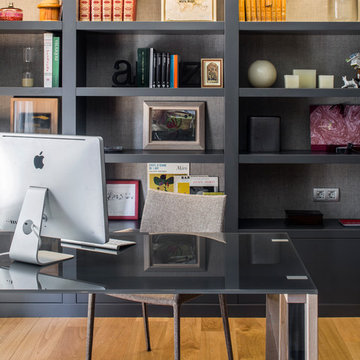
Proyecto realizado por Meritxell Ribé - The Room Studio
Construcción: The Room Work
Fotografías: Mauricio Fuertes
This is an example of a medium sized contemporary study in Barcelona with medium hardwood flooring, a freestanding desk, no fireplace and brown walls.
This is an example of a medium sized contemporary study in Barcelona with medium hardwood flooring, a freestanding desk, no fireplace and brown walls.
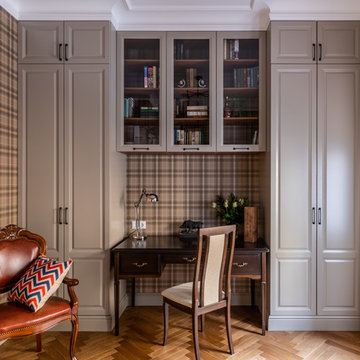
Фотограф: Василий Буланов
This is an example of a medium sized classic study in Moscow with medium hardwood flooring, a freestanding desk, brown floors and brown walls.
This is an example of a medium sized classic study in Moscow with medium hardwood flooring, a freestanding desk, brown floors and brown walls.
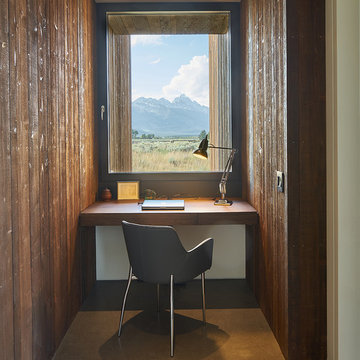
Custom built-in office desk are fabricated from a mixture of walnut, mimicking the same hue as the façade’s Douglas fir.
David Agnello
Medium sized modern study in Denver with brown walls, concrete flooring, a built-in desk and brown floors.
Medium sized modern study in Denver with brown walls, concrete flooring, a built-in desk and brown floors.
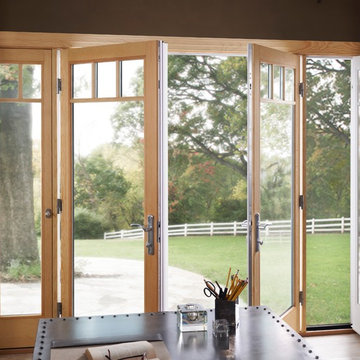
Design ideas for a medium sized urban home office in Phoenix with brown walls, light hardwood flooring and a freestanding desk.
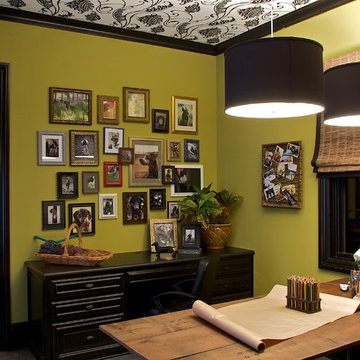
Medium sized contemporary home studio in Dallas with brown walls, dark hardwood flooring, no fireplace and a freestanding desk.
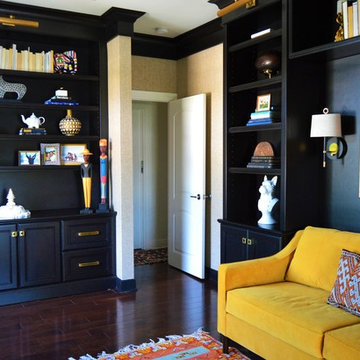
Home office was designed to feature the client's global art and textile collection. The custom built-ins were designed by Chloe Joelle Beautiful Living.
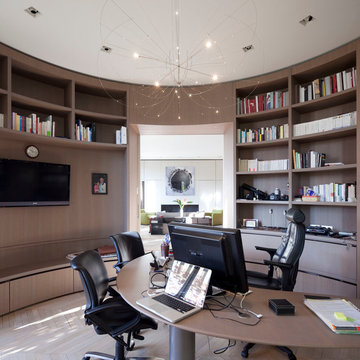
Medium sized contemporary study in Paris with brown walls, light hardwood flooring, no fireplace and a freestanding desk.
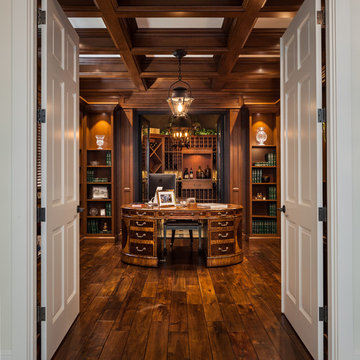
A marble entry opens up into a encased office. Custom cabinets and box beam details done by Wood-Mode. Acacia hardwood flooring, and Ralph Lauren lighting.
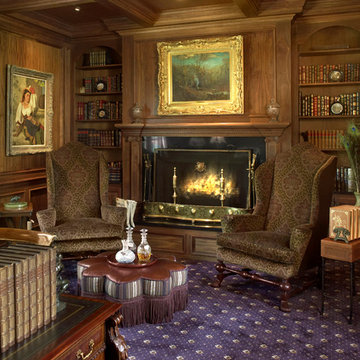
A custom designed walnut library with coffered ceiling done in a traditional style. The room is softened by the pattern of the wool carpet and complemented by the wing chairs flanking the fireplace.
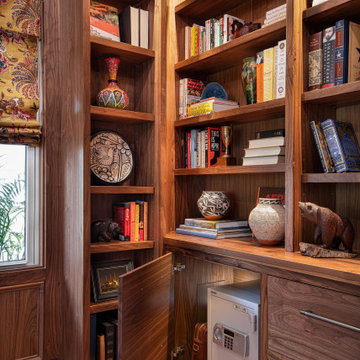
Inspiration for a medium sized traditional home office in Kansas City with a reading nook, brown walls, medium hardwood flooring, a built-in desk, brown floors and panelled walls.
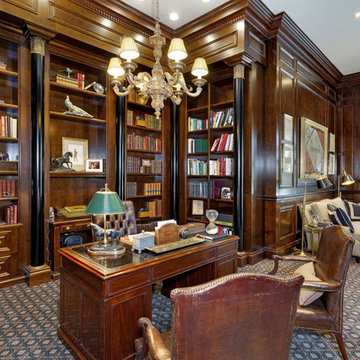
Home Office
Photo of a medium sized classic home office in Miami with a reading nook, brown walls, carpet, no fireplace, a freestanding desk and multi-coloured floors.
Photo of a medium sized classic home office in Miami with a reading nook, brown walls, carpet, no fireplace, a freestanding desk and multi-coloured floors.

Camp Wobegon is a nostalgic waterfront retreat for a multi-generational family. The home's name pays homage to a radio show the homeowner listened to when he was a child in Minnesota. Throughout the home, there are nods to the sentimental past paired with modern features of today.
The five-story home sits on Round Lake in Charlevoix with a beautiful view of the yacht basin and historic downtown area. Each story of the home is devoted to a theme, such as family, grandkids, and wellness. The different stories boast standout features from an in-home fitness center complete with his and her locker rooms to a movie theater and a grandkids' getaway with murphy beds. The kids' library highlights an upper dome with a hand-painted welcome to the home's visitors.
Throughout Camp Wobegon, the custom finishes are apparent. The entire home features radius drywall, eliminating any harsh corners. Masons carefully crafted two fireplaces for an authentic touch. In the great room, there are hand constructed dark walnut beams that intrigue and awe anyone who enters the space. Birchwood artisans and select Allenboss carpenters built and assembled the grand beams in the home.
Perhaps the most unique room in the home is the exceptional dark walnut study. It exudes craftsmanship through the intricate woodwork. The floor, cabinetry, and ceiling were crafted with care by Birchwood carpenters. When you enter the study, you can smell the rich walnut. The room is a nod to the homeowner's father, who was a carpenter himself.
The custom details don't stop on the interior. As you walk through 26-foot NanoLock doors, you're greeted by an endless pool and a showstopping view of Round Lake. Moving to the front of the home, it's easy to admire the two copper domes that sit atop the roof. Yellow cedar siding and painted cedar railing complement the eye-catching domes.
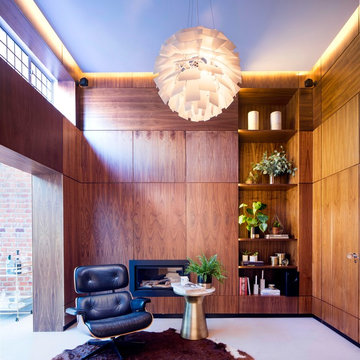
Will Scott Photography
This is an example of a medium sized midcentury home office in London with brown walls, concrete flooring and a ribbon fireplace.
This is an example of a medium sized midcentury home office in London with brown walls, concrete flooring and a ribbon fireplace.
Medium Sized Home Office with Brown Walls Ideas and Designs
1