Medium Sized Home Office with Medium Hardwood Flooring Ideas and Designs
Refine by:
Budget
Sort by:Popular Today
41 - 60 of 9,885 photos
Item 1 of 3
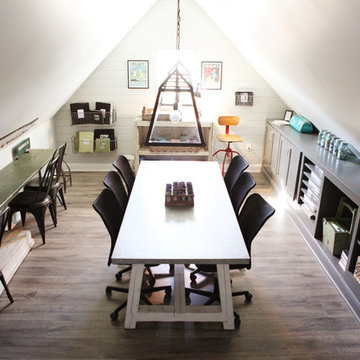
http://mollywinnphotography.com
This is an example of a medium sized country home office in Austin with white walls and medium hardwood flooring.
This is an example of a medium sized country home office in Austin with white walls and medium hardwood flooring.
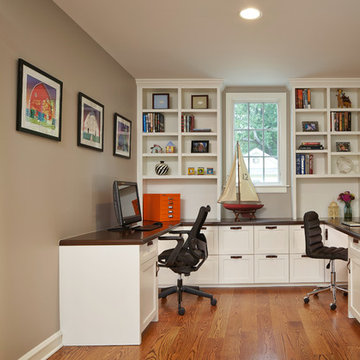
This home study room for parents and children is located in this renovated garage, several steps down from the kitchen. The new detached garage is visible through the window.
Makeover of the entire exterior of this Wilmette Home.
Addition of a Foyer and front porch / portico.
Converted Garage into a family study / office.
Remodeled mudroom.
Patsy McEnroe Photography
Cabinetry by Counterpoint-cabinetry-inc

Medium sized rural home office in Oxfordshire with a reading nook, green walls, medium hardwood flooring, a freestanding desk, brown floors, exposed beams and a feature wall.

Update of a sunroom that is used as a home office as part of the primary suite. Dark walls provide a cozy feel while updated upholstery mixes with family pieces to create a comfortable, relaxed feel
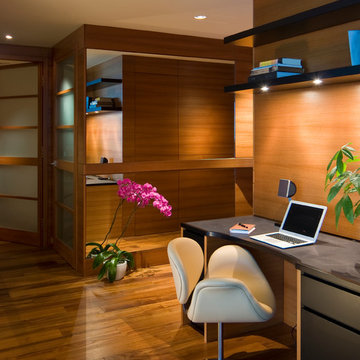
The transformation of this high-rise condo in the heart of San Francisco was literally from floor to ceiling. Studio Becker custom built everything from the bed and shoji screens to the interior doors and wall paneling...and of course the kitchen, baths and wardrobes!
It’s all Studio Becker in this master bedroom - teak light boxes line the ceiling, shoji sliding doors conceal the walk-in closet and house the flat screen TV. A custom teak bed with a headboard and storage drawers below transition into full-height night stands with mirrored fronts (with lots of storage inside) and interior up-lit shelving with a light valance above. A window seat that provides additional storage and a lounging area finishes out the room.
Teak wall paneling with a concealed touchless coat closet, interior shoji doors and a desk niche with an inset leather writing surface and cord catcher are just a few more of the customized features built for this condo.
This Collection M kitchen, in Manhattan, high gloss walnut burl and Rimini stainless steel, is packed full of fun features, including an eating table that hydraulically lifts from table height to bar height for parties, an in-counter appliance garage in a concealed elevation system and Studio Becker’s electric Smart drawer with custom inserts for sushi service, fine bone china and stemware.
Combinations of teak and black lacquer with custom vanity designs give these bathrooms the Asian flare the homeowner’s were looking for.
This project has been featured on HGTV's Million Dollar Rooms

Our San Francisco studio designed this beautiful four-story home for a young newlywed couple to create a warm, welcoming haven for entertaining family and friends. In the living spaces, we chose a beautiful neutral palette with light beige and added comfortable furnishings in soft materials. The kitchen is designed to look elegant and functional, and the breakfast nook with beautiful rust-toned chairs adds a pop of fun, breaking the neutrality of the space. In the game room, we added a gorgeous fireplace which creates a stunning focal point, and the elegant furniture provides a classy appeal. On the second floor, we went with elegant, sophisticated decor for the couple's bedroom and a charming, playful vibe in the baby's room. The third floor has a sky lounge and wine bar, where hospitality-grade, stylish furniture provides the perfect ambiance to host a fun party night with friends. In the basement, we designed a stunning wine cellar with glass walls and concealed lights which create a beautiful aura in the space. The outdoor garden got a putting green making it a fun space to share with friends.
---
Project designed by ballonSTUDIO. They discreetly tend to the interior design needs of their high-net-worth individuals in the greater Bay Area and to their second home locations.
For more about ballonSTUDIO, see here: https://www.ballonstudio.com/
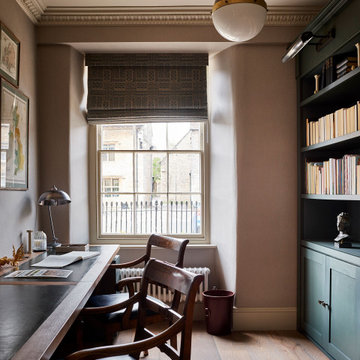
Vintage Grey Engineered Oak Planks
Medium sized classic home office in Other with grey walls, medium hardwood flooring and brown floors.
Medium sized classic home office in Other with grey walls, medium hardwood flooring and brown floors.

Free ebook, Creating the Ideal Kitchen. DOWNLOAD NOW
Collaborations with builders on new construction is a favorite part of my job. I love seeing a house go up from the blueprints to the end of the build. It is always a journey filled with a thousand decisions, some creative on-the-spot thinking and yes, usually a few stressful moments. This Naperville project was a collaboration with a local builder and architect. The Kitchen Studio collaborated by completing the cabinetry design and final layout for the entire home.
Around the corner is the home office that is painted a custom color to match the cabinetry. The wall of cabinetry along the back of the room features a roll out printer cabinet, along with drawers and open shelving for books and display. We are pretty sure a lot of work must get done in here with all these handy features!
If you are building a new home, The Kitchen Studio can offer expert help to make the most of your new construction home. We provide the expertise needed to ensure that you are getting the most of your investment when it comes to cabinetry, design and storage solutions. Give us a call if you would like to find out more!
Designed by: Susan Klimala, CKBD
Builder: Hampton Homes
Photography by: Michael Alan Kaskel
For more information on kitchen and bath design ideas go to: www.kitchenstudio-ge.com
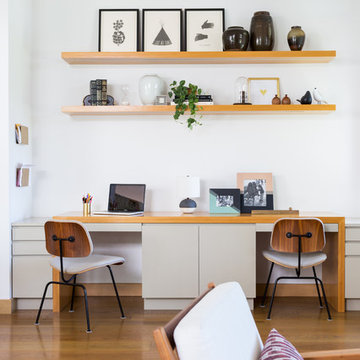
Amy Bartlam
Design ideas for a medium sized contemporary home office in Los Angeles with white walls, medium hardwood flooring, brown floors, no fireplace and a built-in desk.
Design ideas for a medium sized contemporary home office in Los Angeles with white walls, medium hardwood flooring, brown floors, no fireplace and a built-in desk.
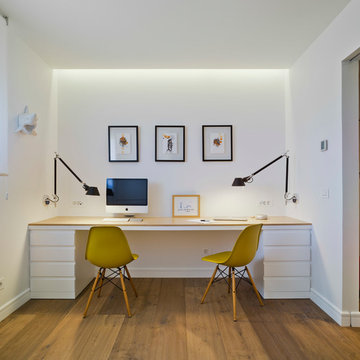
Fotografía David Frutos. Proyecto ESTUDIO CODE
Medium sized contemporary study in Alicante-Costa Blanca with white walls, medium hardwood flooring, no fireplace, a built-in desk and brown floors.
Medium sized contemporary study in Alicante-Costa Blanca with white walls, medium hardwood flooring, no fireplace, a built-in desk and brown floors.
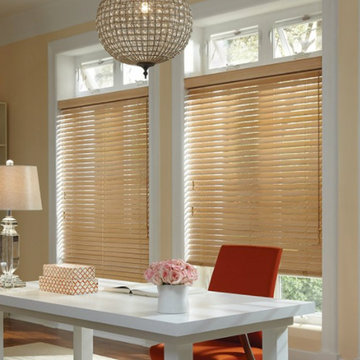
Photo of a medium sized traditional study in Other with yellow walls, medium hardwood flooring, no fireplace and a freestanding desk.
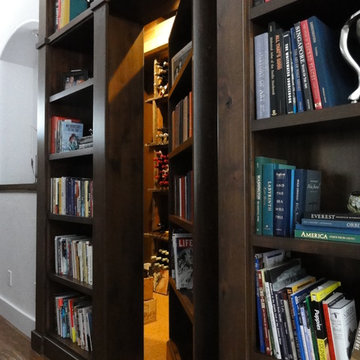
Medium sized classic home office in Boise with a reading nook, white walls, medium hardwood flooring and no fireplace.
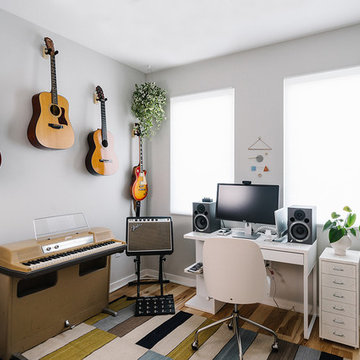
Completed in 2015, this project incorporates a Scandinavian vibe to enhance the modern architecture and farmhouse details. The vision was to create a balanced and consistent design to reflect clean lines and subtle rustic details, which creates a calm sanctuary. The whole home is not based on a design aesthetic, but rather how someone wants to feel in a space, specifically the feeling of being cozy, calm, and clean. This home is an interpretation of modern design without focusing on one specific genre; it boasts a midcentury master bedroom, stark and minimal bathrooms, an office that doubles as a music den, and modern open concept on the first floor. It’s the winner of the 2017 design award from the Austin Chapter of the American Institute of Architects and has been on the Tribeza Home Tour; in addition to being published in numerous magazines such as on the cover of Austin Home as well as Dwell Magazine, the cover of Seasonal Living Magazine, Tribeza, Rue Daily, HGTV, Hunker Home, and other international publications.
----
Featured on Dwell!
https://www.dwell.com/article/sustainability-is-the-centerpiece-of-this-new-austin-development-071e1a55
---
Project designed by the Atomic Ranch featured modern designers at Breathe Design Studio. From their Austin design studio, they serve an eclectic and accomplished nationwide clientele including in Palm Springs, LA, and the San Francisco Bay Area.
For more about Breathe Design Studio, see here: https://www.breathedesignstudio.com/
To learn more about this project, see here: https://www.breathedesignstudio.com/scandifarmhouse
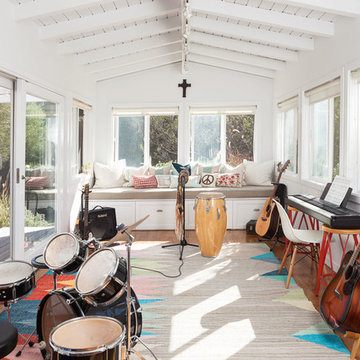
Music room in a bohemian ranch house. A flatweave rug and a built in window seat with an array of pillows makes the space comfortable for playing and hanging. Photo: Chris Lorimer, chrislorimerphoto.com
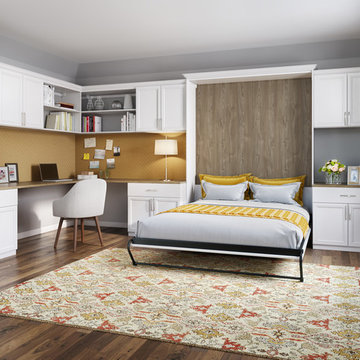
Inspiration for a medium sized classic study in Los Angeles with grey walls, medium hardwood flooring, no fireplace and a built-in desk.
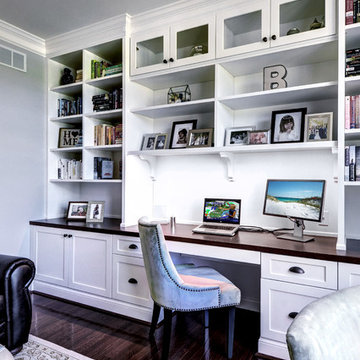
The 13' solid cherry countertop was stained to match the hardwood floors. The cabinet doors and drawers are a Shaker style, and feature brush oil rubbed bronze cup pulls and knobs for the hardware. The built-ins and trim are painted with Sherwin Williams Alabaster. On the walls we used Sherwin Williams Repose Gray.
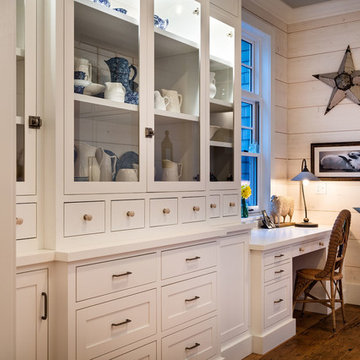
www.steinbergerphotos.com
Inspiration for a medium sized farmhouse home office in Milwaukee with white walls, medium hardwood flooring, no fireplace, a built-in desk and brown floors.
Inspiration for a medium sized farmhouse home office in Milwaukee with white walls, medium hardwood flooring, no fireplace, a built-in desk and brown floors.
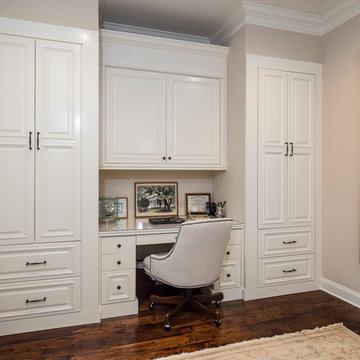
Aaron Bailey Photography and Video
Photo of a medium sized traditional study in Miami with medium hardwood flooring and a built-in desk.
Photo of a medium sized traditional study in Miami with medium hardwood flooring and a built-in desk.
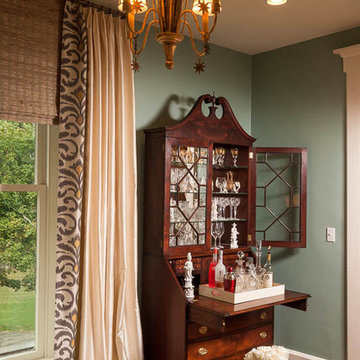
Part of the ladies retreat, this bar is at the ready for friends to enjoy when hanging out with the owner. I love to repurpose antiques and this secretary was the perfect choice for setting up the bar. I added glass shelves and down lights to give it sparkle. Photo by Walt Roycraft
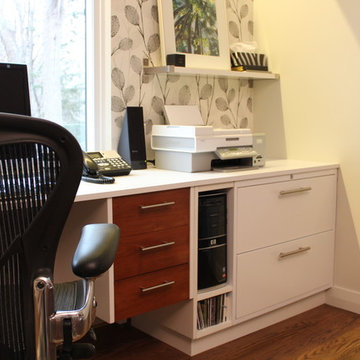
Three pre-owned lateral file cabinets were customized with white paint, stainless steel pulls and a new base. A small leftover gap was infilled with a space for CPU and CD storage.
Photography by Sharyn Kastelic, Toronto Canada
Medium Sized Home Office with Medium Hardwood Flooring Ideas and Designs
3