Medium Sized House Exterior with a Mansard Roof Ideas and Designs
Refine by:
Budget
Sort by:Popular Today
1 - 20 of 1,542 photos
Item 1 of 3
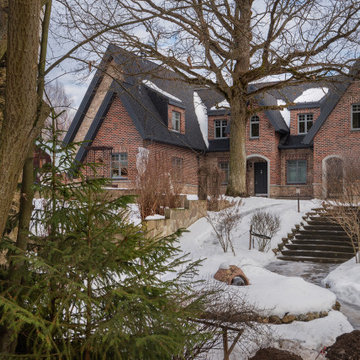
Загородный гостевой дом 420м2 с жилым мансардным этажом. Построен по каркасной технологии на плите УШП. В отделке фасада дома применялись плитка и натуральный камень. Кровля мягкая черепица. Окна из дерева
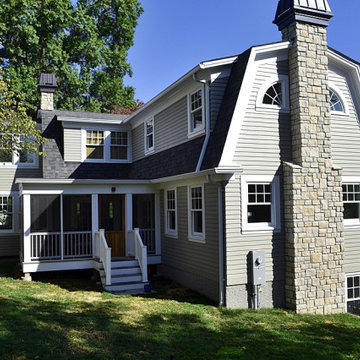
We added a 3 story addition to this 1920's Dutch colonial style home. The addition consisted of an unfinished basement/future playroom, a main floor kitchen and family room and a master suite above. We also added a screened porch with double french doors that became the transition between the existing living room, the new kitchen addition and the backyard. We matched the interior and exterior details of the original home to create a seamless addition.
Photos- Chris Marshall & Sole Van Emden

Randall Perry Photography
This is an example of a medium sized and blue traditional two floor detached house in New York with vinyl cladding, a mansard roof and a shingle roof.
This is an example of a medium sized and blue traditional two floor detached house in New York with vinyl cladding, a mansard roof and a shingle roof.
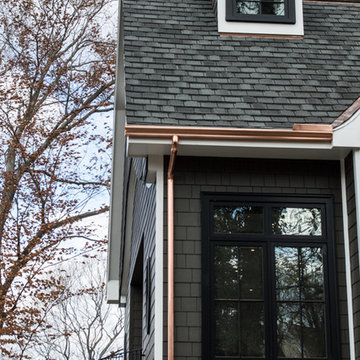
Design ideas for a medium sized and gey classic house exterior in Orange County with three floors, mixed cladding and a mansard roof.
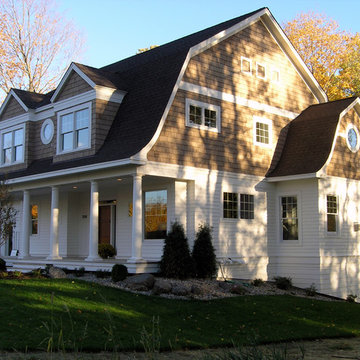
A home for the cities, a home for the country! House plan available for purchase at http://simplyeleganthomedesigns.com/tonka_unique_dutch_colonial_house_plan.html

Shingle style waterfront cottage
Photo of a medium sized and gey traditional detached house in Providence with three floors, wood cladding, a mansard roof, a shingle roof, a grey roof and shingles.
Photo of a medium sized and gey traditional detached house in Providence with three floors, wood cladding, a mansard roof, a shingle roof, a grey roof and shingles.
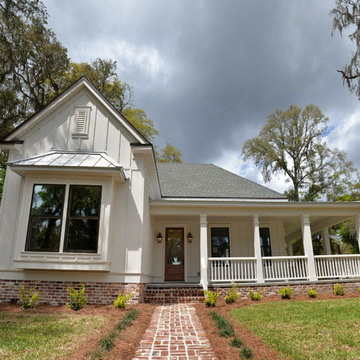
Design ideas for a medium sized and white traditional bungalow house exterior in Jacksonville with concrete fibreboard cladding, a mansard roof and a mixed material roof.
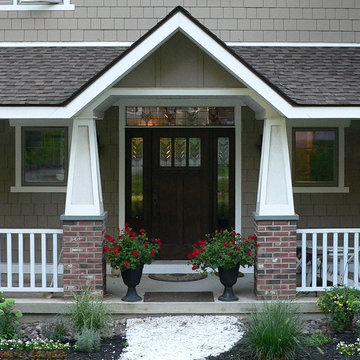
dbp architecture pc
Inspiration for a medium sized and brown classic two floor house exterior in New York with wood cladding and a mansard roof.
Inspiration for a medium sized and brown classic two floor house exterior in New York with wood cladding and a mansard roof.
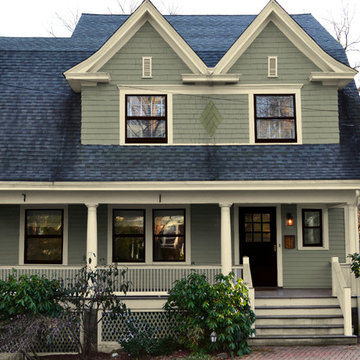
This is a graphic representation of new house colors. Know what to expect before you do it. This house has real wood shingles, clapboard, wood windows and balustrade. Nothing fake about this house and you can tell!
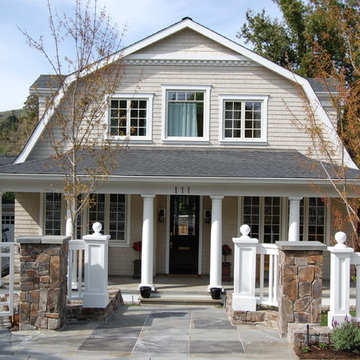
Beige and medium sized farmhouse two floor detached house in San Francisco with wood cladding, a mansard roof and a shingle roof.
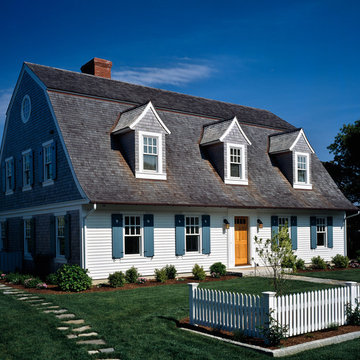
Randall Perry
Photo of a medium sized coastal two floor house exterior in Boston with a mansard roof.
Photo of a medium sized coastal two floor house exterior in Boston with a mansard roof.
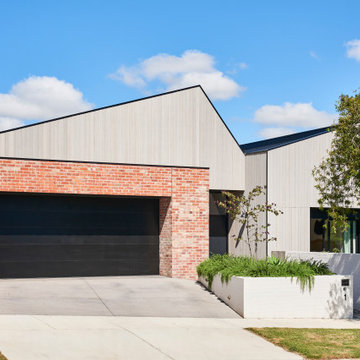
Design ideas for a medium sized and brown contemporary bungalow brick detached house in Geelong with a metal roof and a mansard roof.
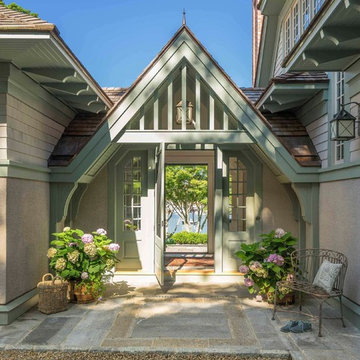
Eric Roth
Design ideas for a medium sized and beige classic two floor detached house in Manchester with mixed cladding, a mansard roof and a shingle roof.
Design ideas for a medium sized and beige classic two floor detached house in Manchester with mixed cladding, a mansard roof and a shingle roof.
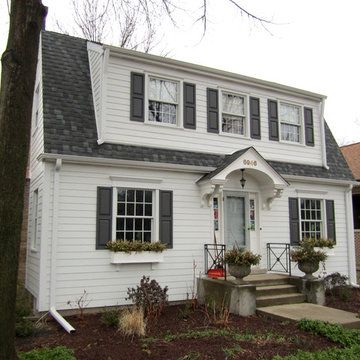
Chicago, IL Exterior Siding Remodel. This Chicago, IL Dutch Colonial Style Home was remodeled by Siding & Windows Group with James HardiePlank Select Cedarmill Lap Siding and HardieTrim Smooth Boards in ColorPlus Technology Color Arctic White plus Hardie Soffit. Also re-did Arched Front Entry, installed Vinyl Fypon Shutters in Black with crossheads, top and bottom frieze boards.
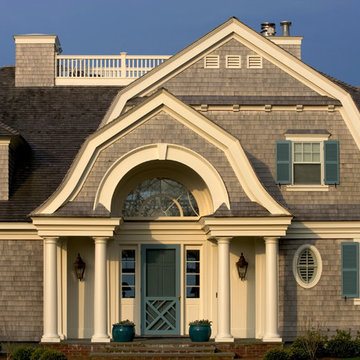
Gambrel entrance on the front facade.
Inspiration for a medium sized and gey victorian two floor house exterior in Boston with wood cladding and a mansard roof.
Inspiration for a medium sized and gey victorian two floor house exterior in Boston with wood cladding and a mansard roof.
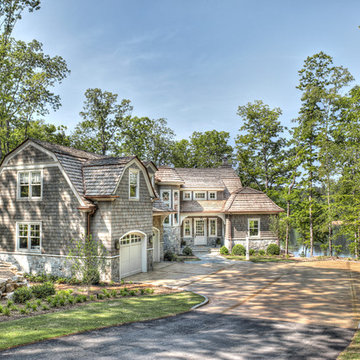
Charming shingle style cottage on South Carolina's Lake Keowee. Cedar shakes with stone accents on this home blend into the natural lake environment. It is sitting on a peninsula lot with wonderful views surrounding.
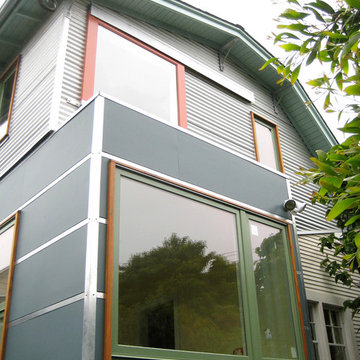
A barn door at the 2nd floor guest bedroom allows the owners to water a mini roof garden.
Inspiration for a medium sized and blue contemporary two floor detached house in San Francisco with concrete fibreboard cladding, a mansard roof and a shingle roof.
Inspiration for a medium sized and blue contemporary two floor detached house in San Francisco with concrete fibreboard cladding, a mansard roof and a shingle roof.
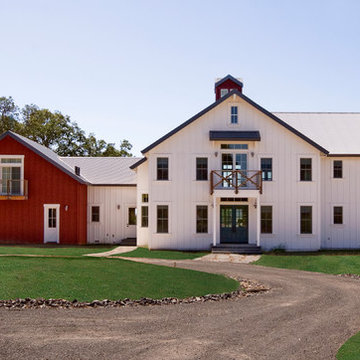
Photo of a medium sized and white country two floor house exterior in San Francisco with wood cladding and a mansard roof.
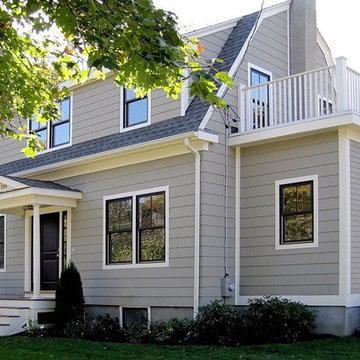
renovation and addition / builder - EODC, LLC.
This is an example of a gey and medium sized classic detached house in Boston with a mansard roof, wood cladding, a shingle roof and three floors.
This is an example of a gey and medium sized classic detached house in Boston with a mansard roof, wood cladding, a shingle roof and three floors.

Inspiration for a medium sized and multi-coloured classic two floor detached house in Saint Petersburg with wood cladding, a mansard roof and a tiled roof.
Medium Sized House Exterior with a Mansard Roof Ideas and Designs
1