Medium Sized House Exterior with Concrete Fibreboard Cladding Ideas and Designs
Refine by:
Budget
Sort by:Popular Today
1 - 20 of 11,578 photos
Item 1 of 3
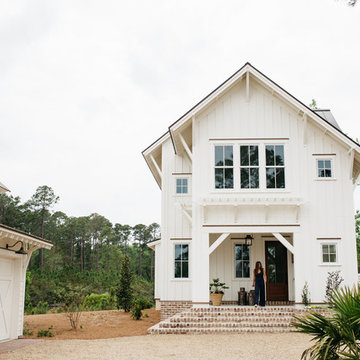
This is an example of a medium sized and white rural two floor detached house in Charleston with concrete fibreboard cladding, a pitched roof and a metal roof.

Design & Build Team: Anchor Builders,
Photographer: Andrea Rugg Photography
Photo of a gey and medium sized classic two floor house exterior in Minneapolis with concrete fibreboard cladding and a pitched roof.
Photo of a gey and medium sized classic two floor house exterior in Minneapolis with concrete fibreboard cladding and a pitched roof.
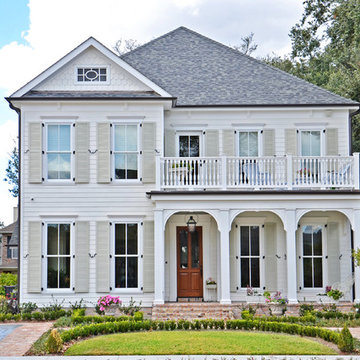
House was built by Hotard General Contracting, Inc. in 2014. Jefferson Door supplied interior and exterior doors, moulding, columns (HB&G), stair parts and hardware for this home.

Inspiration for a medium sized and white farmhouse two floor detached house in Philadelphia with concrete fibreboard cladding, a pitched roof, a mixed material roof, a grey roof and board and batten cladding.
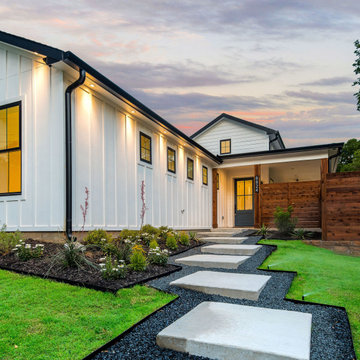
Insulate Concrete Form Modern Farmhouse. Energy Efficient and High Performance home in Dallas
Inspiration for a medium sized and white country bungalow detached house in Dallas with concrete fibreboard cladding, a pitched roof and a shingle roof.
Inspiration for a medium sized and white country bungalow detached house in Dallas with concrete fibreboard cladding, a pitched roof and a shingle roof.

Design ideas for a medium sized and white rural two floor detached house in Grand Rapids with concrete fibreboard cladding, a pitched roof and a mixed material roof.
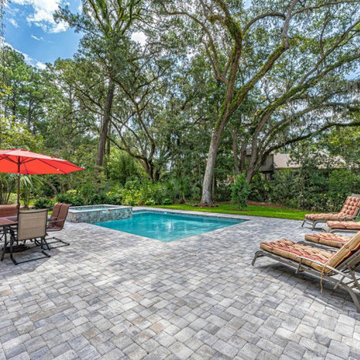
Lowcountry pavers surround the pool and lounge area.
This is an example of a medium sized and beige beach style bungalow detached house in Other with concrete fibreboard cladding, a hip roof, a shingle roof, a grey roof and shiplap cladding.
This is an example of a medium sized and beige beach style bungalow detached house in Other with concrete fibreboard cladding, a hip roof, a shingle roof, a grey roof and shiplap cladding.
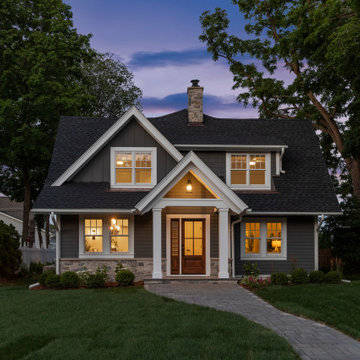
Medium sized and gey classic two floor detached house in Minneapolis with concrete fibreboard cladding, a pitched roof, a shingle roof and a grey roof.
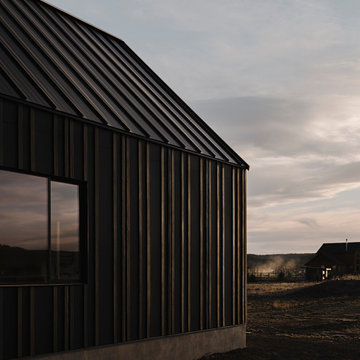
Photo by Roehner + Ryan
Inspiration for a medium sized and black rural bungalow detached house in Phoenix with concrete fibreboard cladding, a pitched roof, a metal roof, a black roof and board and batten cladding.
Inspiration for a medium sized and black rural bungalow detached house in Phoenix with concrete fibreboard cladding, a pitched roof, a metal roof, a black roof and board and batten cladding.
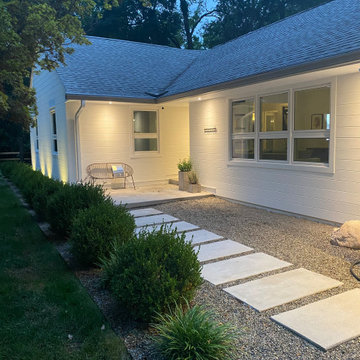
James Hardie Artisan V-Groove siding
Inspiration for a medium sized and white modern bungalow detached house in New York with concrete fibreboard cladding and a grey roof.
Inspiration for a medium sized and white modern bungalow detached house in New York with concrete fibreboard cladding and a grey roof.
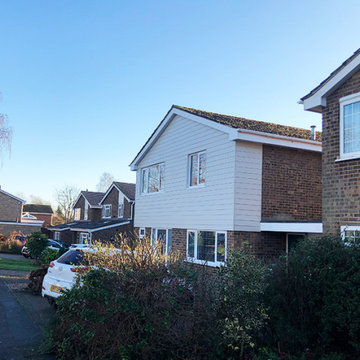
Design ideas for a medium sized modern two floor front house exterior in Hertfordshire with concrete fibreboard cladding and shiplap cladding.

Medium sized and black contemporary two floor detached house in Seattle with concrete fibreboard cladding, a lean-to roof, a black roof and shiplap cladding.

This 1970s ranch home in South East Denver was roasting in the summer and freezing in the winter. It was also time to replace the wood composite siding throughout the home. Since Colorado Siding Repair was planning to remove and replace all the siding, we proposed that we install OSB underlayment and insulation under the new siding to improve it’s heating and cooling throughout the year.
After we addressed the insulation of their home, we installed James Hardie ColorPlus® fiber cement siding in Grey Slate with Arctic White trim. James Hardie offers ColorPlus® Board & Batten. We installed Board & Batten in the front of the home and Cedarmill HardiPlank® in the back of the home. Fiber cement siding also helps improve the insulative value of any home because of the quality of the product and how durable it is against Colorado’s harsh climate.
We also installed James Hardie beaded porch panel for the ceiling above the front porch to complete this home exterior make over. We think that this 1970s ranch home looks like a dream now with the full exterior remodel. What do you think?
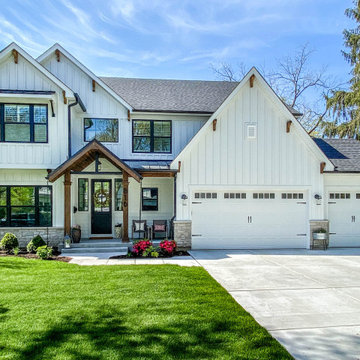
Photo of a medium sized and white rural two floor detached house in Chicago with concrete fibreboard cladding and a metal roof.

Photo of a medium sized and white rural bungalow detached house in Salt Lake City with a shingle roof, concrete fibreboard cladding, a pitched roof, a grey roof and shiplap cladding.
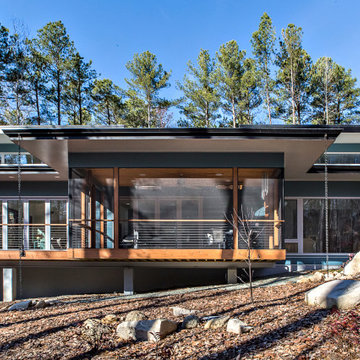
The southern exterior has a screen porch in the middle which cantilevers out toward the site. The porch connects on the left to a wrap around deck.
This is an example of a medium sized and blue midcentury bungalow detached house in Raleigh with concrete fibreboard cladding, a flat roof and a green roof.
This is an example of a medium sized and blue midcentury bungalow detached house in Raleigh with concrete fibreboard cladding, a flat roof and a green roof.

Inspiration for a medium sized and green traditional two floor detached house in Chicago with concrete fibreboard cladding and a shingle roof.

With a main floor master, and flowing but intimate spaces, it will function for both daily living and extended family events. Special attention was given to the siting, making sure the breath-taking views of Lake Independence are present from every room.
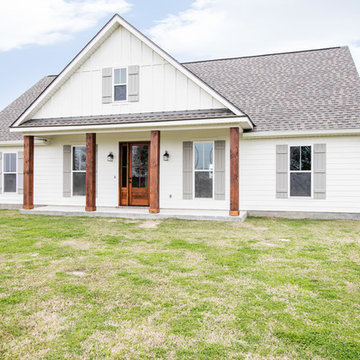
This is an example of a medium sized and white rural bungalow detached house in New Orleans with concrete fibreboard cladding, a pitched roof and a shingle roof.
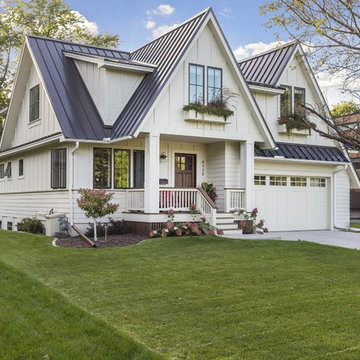
This is an example of a medium sized and white country two floor detached house in Minneapolis with concrete fibreboard cladding, a pitched roof and a metal roof.
Medium Sized House Exterior with Concrete Fibreboard Cladding Ideas and Designs
1