Medium Sized House Exterior with Metal Cladding Ideas and Designs
Refine by:
Budget
Sort by:Popular Today
1 - 20 of 3,509 photos
Item 1 of 3

We preserved and restored the front brick facade on this Worker Cottage renovation. A new roof slope was created with the existing dormers and new windows were added to the dormers to filter more natural light into the house. The existing rear exterior had zero connection to the backyard, so we removed the back porch, brought the first level down to grade, and designed an easy walkout connection to the yard. The new master suite now has a private balcony with roof overhangs to provide protection from sun and rain.

Medium sized and black scandinavian two floor detached house in Yokohama with metal cladding, a lean-to roof and a metal roof.

James Florio & Kyle Duetmeyer
Inspiration for a medium sized and black modern two floor detached house in Denver with metal cladding, a pitched roof and a metal roof.
Inspiration for a medium sized and black modern two floor detached house in Denver with metal cladding, a pitched roof and a metal roof.
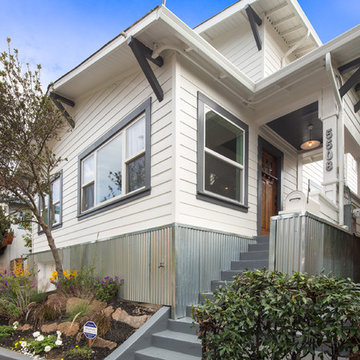
Design ideas for a white and medium sized rural two floor detached house in San Francisco with metal cladding.
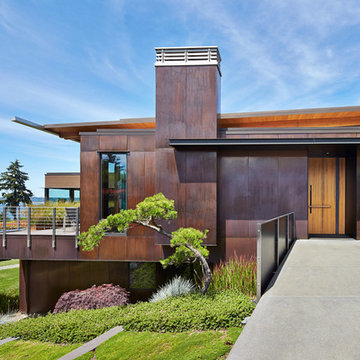
Photo credit: Benjamin Benschneider
This is an example of a medium sized and brown contemporary two floor house exterior in Seattle with metal cladding and a lean-to roof.
This is an example of a medium sized and brown contemporary two floor house exterior in Seattle with metal cladding and a lean-to roof.
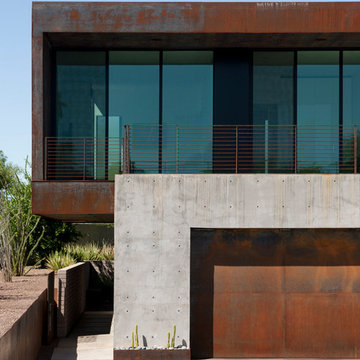
The project takes the form of an architectural cast-in-place concrete base upon which a floating sheet steel clad open-ended volume and an 8-4-16 masonry volume are situated. This CMU has a sandblasted finish in order to expose the warmth of the local Salt River aggregate that comprises this material.
Bill Timmerman - Timmerman Photography
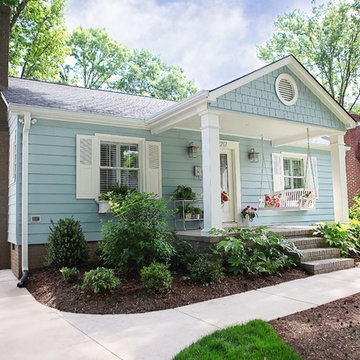
Oasis Photography
Photo of a medium sized and blue traditional bungalow house exterior in Charlotte with metal cladding.
Photo of a medium sized and blue traditional bungalow house exterior in Charlotte with metal cladding.
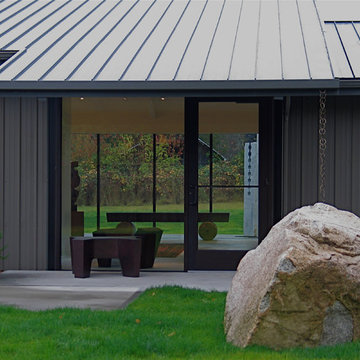
sam van fleet
Front entry to the studio
Inspiration for a medium sized and gey contemporary bungalow detached house in Seattle with metal cladding, a pitched roof and a metal roof.
Inspiration for a medium sized and gey contemporary bungalow detached house in Seattle with metal cladding, a pitched roof and a metal roof.
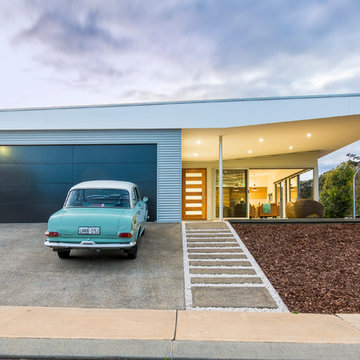
A holiday shack for a '72 Honda CB350f Café Racer rebuild and two budding Wahini's and their design savvy 'shackinista' rulers.
Ange Wall Photography
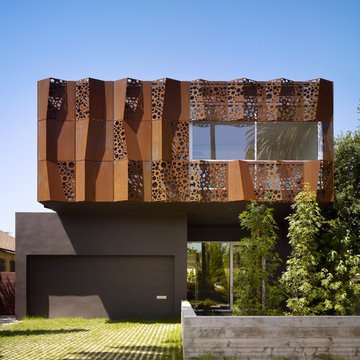
Benny Chan
Medium sized and brown contemporary two floor house exterior in Los Angeles with metal cladding.
Medium sized and brown contemporary two floor house exterior in Los Angeles with metal cladding.

This custom contemporary home was designed and built with a unique combination of products that give this home a fun and artistic flair. For more information about this project please visit: www.gryphonbuilders.com. Or contact Allen Griffin, President of Gryphon Builders, at 281-236-8043 cell or email him at allen@gryphonbuilders.com

Custom Barndominium
Inspiration for a medium sized and gey rustic bungalow detached house in Austin with metal cladding, a pitched roof, a metal roof and a grey roof.
Inspiration for a medium sized and gey rustic bungalow detached house in Austin with metal cladding, a pitched roof, a metal roof and a grey roof.
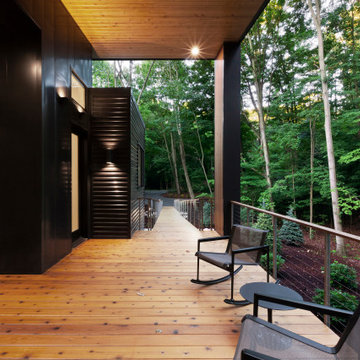
Covered Porch overlooks Pier Cove Valley - Welcome to Bridge House - Fenneville, Michigan - Lake Michigan, Saugutuck, Michigan, Douglas Michigan - HAUS | Architecture For Modern Lifestyles

Design ideas for a medium sized and black modern bungalow detached house in San Luis Obispo with metal cladding, a pitched roof, a metal roof and a black roof.

Introducing our charming two-bedroom Barndominium, brimming with cozy vibes. Step onto the inviting porch into an open dining area, kitchen, and living room with a crackling fireplace. The kitchen features an island, and outside, a 2-car carport awaits. Convenient utility room and luxurious master suite with walk-in closet and bath. Second bedroom with its own walk-in closet. Comfort and convenience await in every corner!

New home barndominium build. White metal with rock accents. Connected carport and breezeway. Covered back porch.
Medium sized and white farmhouse bungalow detached house in Dallas with metal cladding, a pitched roof, a metal roof and a grey roof.
Medium sized and white farmhouse bungalow detached house in Dallas with metal cladding, a pitched roof, a metal roof and a grey roof.

Photo credit: Matthew Smith ( http://www.msap.co.uk)
Photo of a medium sized and green contemporary terraced house in Cambridgeshire with three floors, metal cladding, a flat roof and a green roof.
Photo of a medium sized and green contemporary terraced house in Cambridgeshire with three floors, metal cladding, a flat roof and a green roof.
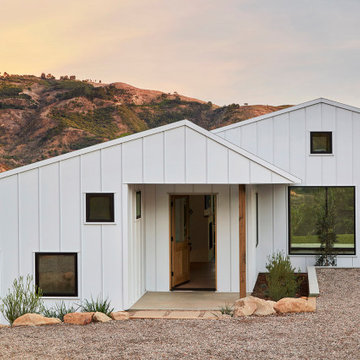
Medium sized and white contemporary bungalow detached house in Santa Barbara with metal cladding, a pitched roof and a metal roof.
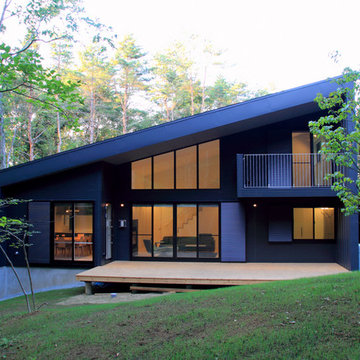
富士の北麓に広がるカラマツ林に位置する傾斜地に建つ別荘です。外壁、屋根は耐侯性の高いガルバリウム鋼板の竪はぜ葺きとしています。
This is an example of a medium sized and gey modern two floor detached house in Other with metal cladding, a lean-to roof and a metal roof.
This is an example of a medium sized and gey modern two floor detached house in Other with metal cladding, a lean-to roof and a metal roof.

James Florio & Kyle Duetmeyer
Medium sized and black modern two floor detached house in Denver with metal cladding, a pitched roof and a metal roof.
Medium sized and black modern two floor detached house in Denver with metal cladding, a pitched roof and a metal roof.
Medium Sized House Exterior with Metal Cladding Ideas and Designs
1