Medium Sized House Exterior with Stone Cladding Ideas and Designs
Refine by:
Budget
Sort by:Popular Today
1 - 20 of 6,379 photos
Item 1 of 3

This 1959 Mid Century Modern Home was falling into disrepair, but the team at Haven Design and Construction could see the true potential. By preserving the beautiful original architectural details, such as the linear stacked stone and the clerestory windows, the team had a solid architectural base to build new and interesting details upon. The small dark foyer was visually expanded by installing a new "see through" walnut divider wall between the foyer and the kitchen. The bold geometric design of the new walnut dividing wall has become the new architectural focal point of the open living area.
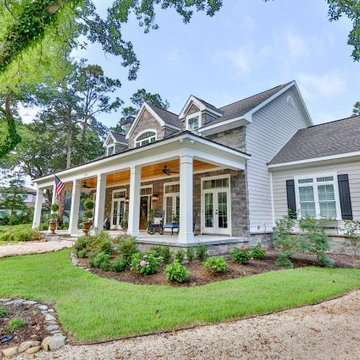
Medium sized and gey two floor detached house in Other with stone cladding, a pitched roof and a mixed material roof.
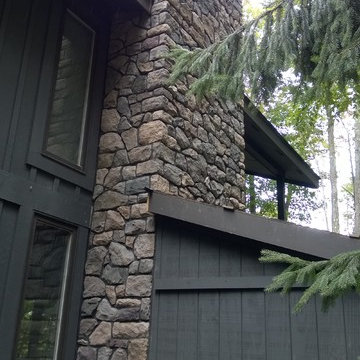
This is what manufactured stone veneer can look like in the hands of our skilled craftsmen. When time and care are taken the faux product can look strikingly realistic. Each stone is tightly coursed and perfectly fit. A darker mortar joint is used to define and delineate the outlines. A subtle mix of several shape and color groups adds variety and authenticity while staying true to the natural stones of the region.
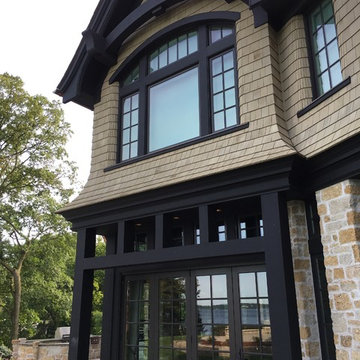
Stunning Lakeside Castle on Lake Minnetonka, MN
Castle Style, Chateau, Lakeside Home, Lake Castle, Stone Siding, Shingle Siding, Mixed Siding, Dark Trim, Dark Window Trim, Landscaping, Backyard
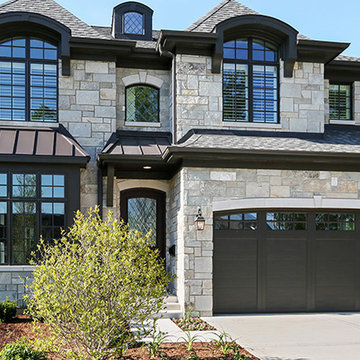
Inspiration for a medium sized and gey traditional two floor detached house in Richmond with stone cladding, a hip roof and a mixed material roof.

Medium sized and gey classic two floor house exterior in Phoenix with stone cladding and a pitched roof.
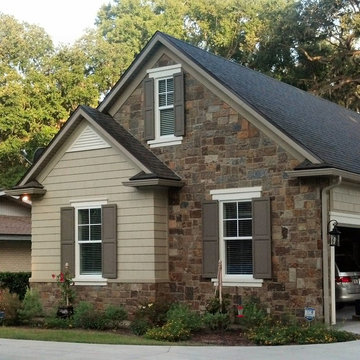
Enhance curb appeal by overlaying a plain exterior with stone.
Photo: Randy & Ray's LLC
Inspiration for a medium sized and beige classic bungalow detached house in Jacksonville with stone cladding, a pitched roof and a shingle roof.
Inspiration for a medium sized and beige classic bungalow detached house in Jacksonville with stone cladding, a pitched roof and a shingle roof.
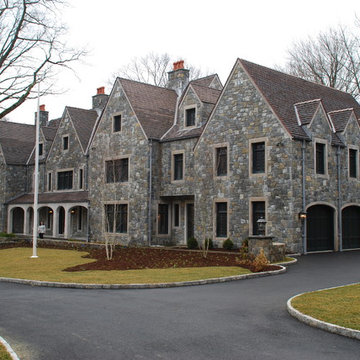
ERG ARCHITECT
Medium sized classic two floor house exterior in New York with stone cladding and a pitched roof.
Medium sized classic two floor house exterior in New York with stone cladding and a pitched roof.
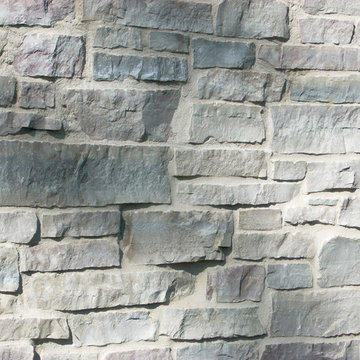
This is an example of a medium sized and brown classic bungalow house exterior in Houston with stone cladding.
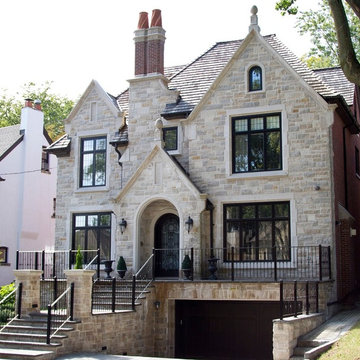
Historical home with black windows and lime stone.
This is an example of a medium sized and gey two floor detached house in Toronto with stone cladding, a hip roof and a shingle roof.
This is an example of a medium sized and gey two floor detached house in Toronto with stone cladding, a hip roof and a shingle roof.
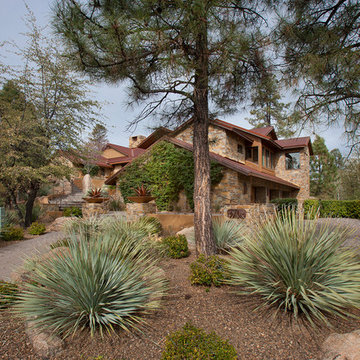
This homage to prairie style architecture located at The Rim Golf Club in Payson, Arizona was designed for owner/builder/landscaper Tom Beck.
This home appears literally fastened to the site by way of both careful design as well as a lichen-loving organic material palatte. Forged from a weathering steel roof (aka Cor-Ten), hand-formed cedar beams, laser cut steel fasteners, and a rugged stacked stone veneer base, this home is the ideal northern Arizona getaway.
Expansive covered terraces offer views of the Tom Weiskopf and Jay Morrish designed golf course, the largest stand of Ponderosa Pines in the US, as well as the majestic Mogollon Rim and Stewart Mountains, making this an ideal place to beat the heat of the Valley of the Sun.
Designing a personal dwelling for a builder is always an honor for us. Thanks, Tom, for the opportunity to share your vision.
Project Details | Northern Exposure, The Rim – Payson, AZ
Architect: C.P. Drewett, AIA, NCARB, Drewett Works, Scottsdale, AZ
Builder: Thomas Beck, LTD, Scottsdale, AZ
Photographer: Dino Tonn, Scottsdale, AZ
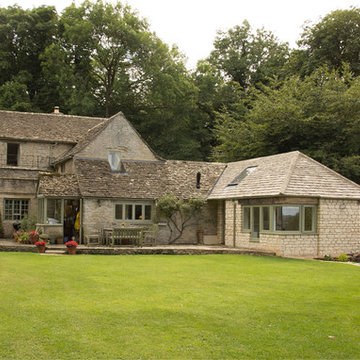
Jonathan Nettleton [Architect at Blake Architects]
Inspiration for a medium sized classic bungalow house exterior in Gloucestershire with stone cladding.
Inspiration for a medium sized classic bungalow house exterior in Gloucestershire with stone cladding.
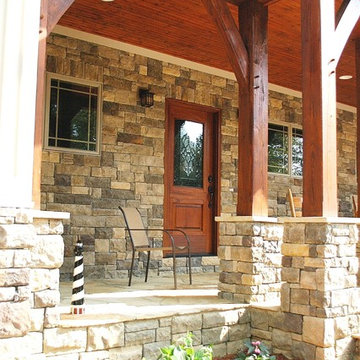
Photo of a medium sized and gey rustic two floor house exterior in Nashville with stone cladding and a pitched roof.
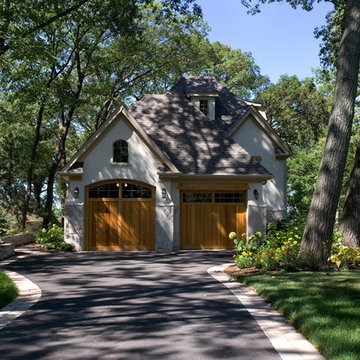
Linda Oyama Bryan
Design ideas for a medium sized and beige two floor house exterior in Chicago with stone cladding and a hip roof.
Design ideas for a medium sized and beige two floor house exterior in Chicago with stone cladding and a hip roof.

This photo shows the single-story family room addition to an unusual 1930's stone house, with floor-to-ceiling windows and glass doors, and new flagstone patio. Photo: Jeffrey Totaro
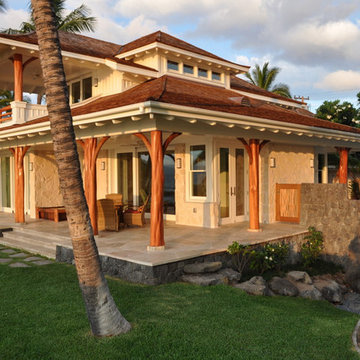
Inspiration for a medium sized world-inspired two floor house exterior in Hawaii with stone cladding.

Low slung stone gable end walls create the iconic form and frame the glass open areas that bisects the center of the cruciform plan. © Jeffrey Totaro, photographer

Double door entrance
Design ideas for a medium sized and gey farmhouse bungalow front detached house in Dallas with stone cladding, a pitched roof, a metal roof, a grey roof and board and batten cladding.
Design ideas for a medium sized and gey farmhouse bungalow front detached house in Dallas with stone cladding, a pitched roof, a metal roof, a grey roof and board and batten cladding.
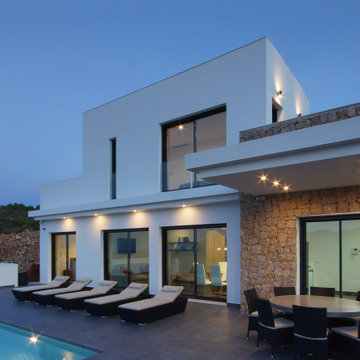
Design ideas for a medium sized and white modern two floor detached house in Alicante-Costa Blanca with stone cladding and a flat roof.

Exterior of the modern farmhouse using white limestone and a black metal roof.
Photo of a medium sized and white rural bungalow detached house in Austin with stone cladding, a lean-to roof and a metal roof.
Photo of a medium sized and white rural bungalow detached house in Austin with stone cladding, a lean-to roof and a metal roof.
Medium Sized House Exterior with Stone Cladding Ideas and Designs
1