Medium Sized House Exterior with Wood Cladding Ideas and Designs
Refine by:
Budget
Sort by:Popular Today
41 - 60 of 30,838 photos
Item 1 of 3
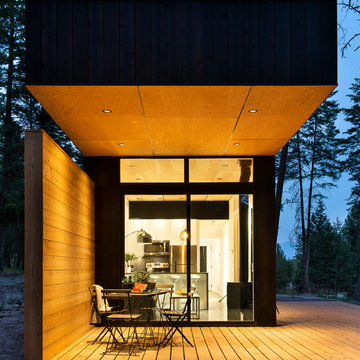
Spacious deck for taking in the clean air! Feel like you are in the middle of the wilderness while just outside your front door! Fir and larch decking feels like it was grown from the trees that create your canopy.
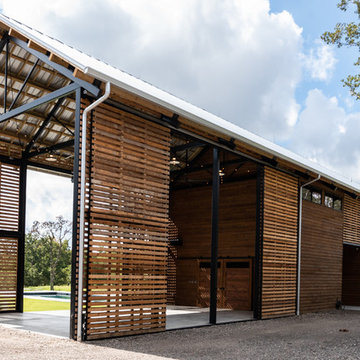
Photo: Fidelis Creative Agency
Design ideas for a medium sized modern two floor detached house in Austin with wood cladding, a pitched roof and a metal roof.
Design ideas for a medium sized modern two floor detached house in Austin with wood cladding, a pitched roof and a metal roof.
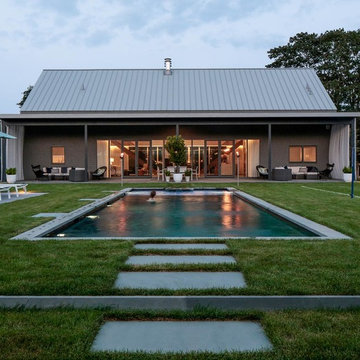
Modern luxury meets warm farmhouse in this Southampton home! Scandinavian inspired furnishings and light fixtures create a clean and tailored look, while the natural materials found in accent walls, casegoods, the staircase, and home decor hone in on a homey feel. An open-concept interior that proves less can be more is how we’d explain this interior. By accentuating the “negative space,” we’ve allowed the carefully chosen furnishings and artwork to steal the show, while the crisp whites and abundance of natural light create a rejuvenated and refreshed interior.
This sprawling 5,000 square foot home includes a salon, ballet room, two media rooms, a conference room, multifunctional study, and, lastly, a guest house (which is a mini version of the main house).
Project Location: Southamptons. Project designed by interior design firm, Betty Wasserman Art & Interiors. From their Chelsea base, they serve clients in Manhattan and throughout New York City, as well as across the tri-state area and in The Hamptons.
For more about Betty Wasserman, click here: https://www.bettywasserman.com/
To learn more about this project, click here: https://www.bettywasserman.com/spaces/southampton-modern-farmhouse/
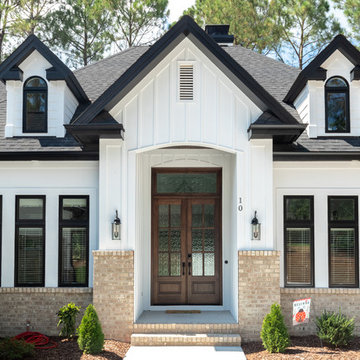
Medium sized and white classic bungalow detached house in Raleigh with wood cladding, a hip roof and a shingle roof.
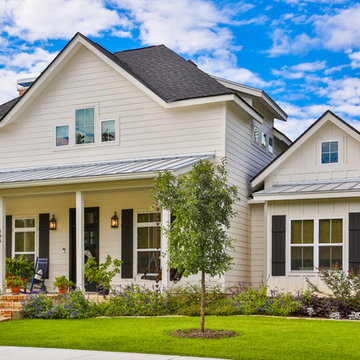
Front exterior of Boerne home. Features brick path/stairs, covered porch, flower garden, shingle roof, and windows with shutters.
Photo of a medium sized and gey traditional two floor detached house in Austin with wood cladding, a pitched roof and a shingle roof.
Photo of a medium sized and gey traditional two floor detached house in Austin with wood cladding, a pitched roof and a shingle roof.
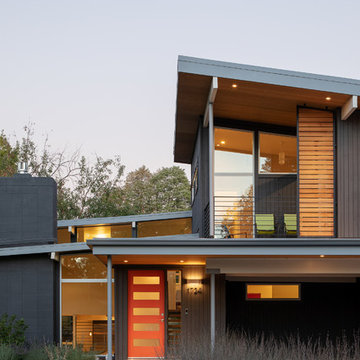
Photo by JC Buck
Inspiration for a medium sized and gey retro split-level detached house in Denver with wood cladding.
Inspiration for a medium sized and gey retro split-level detached house in Denver with wood cladding.
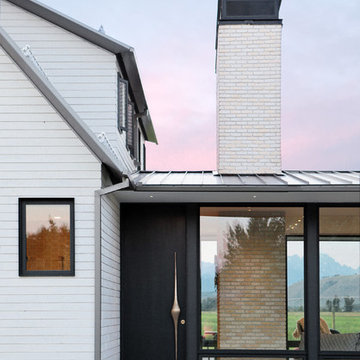
Architectural Design: PLAAD
Structural Engineering: KL&A
Interiors in collaboration with: Grace Home Design
Builder: Jackson Hole Contracting
Photography by: Carrie Patterson Photography
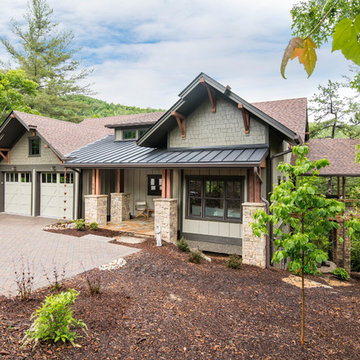
Medium sized and beige traditional two floor detached house in Other with a pitched roof, wood cladding and a mixed material roof.
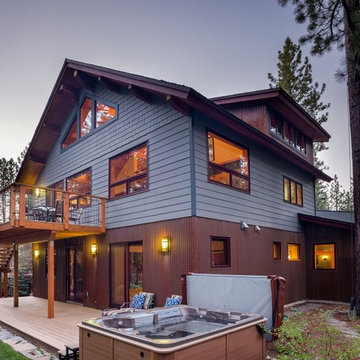
This is an example of a medium sized and blue classic two floor detached house in Other with wood cladding, a pitched roof and a shingle roof.
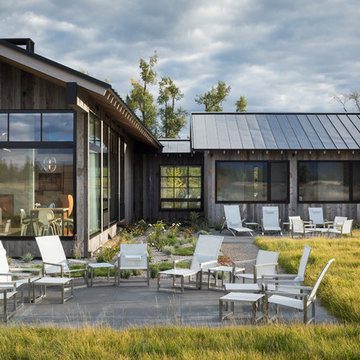
Aaron Kraft / Krafty Photos
Inspiration for a medium sized contemporary bungalow house exterior in Other with wood cladding.
Inspiration for a medium sized contemporary bungalow house exterior in Other with wood cladding.
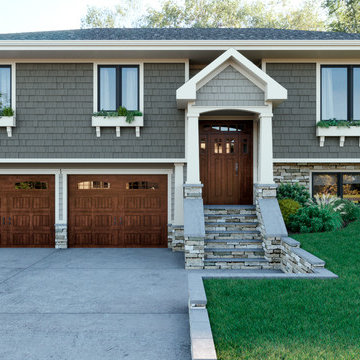
AFTER: Our design includes a new entryway gabled roof along with a combination a shake and lap siding, cultured stone, Pella craftsman style garage/entry doors and Pella 450 Series Casement windows with decorative flower boxes below.
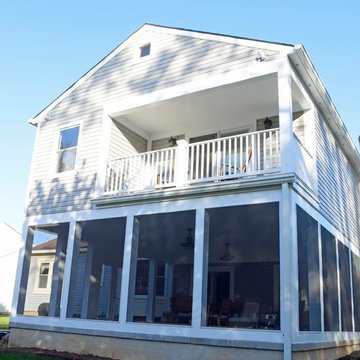
Photo of a medium sized and gey traditional two floor detached house in DC Metro with wood cladding and a pitched roof.
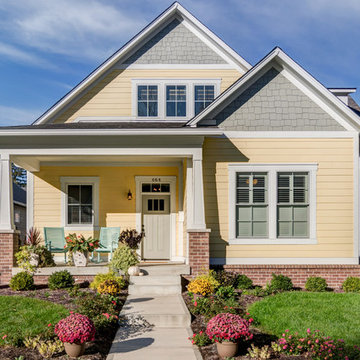
This charming craftsman cottage stands out thanks to the pale yellow exterior.
Photo Credit: Tom Graham
Design ideas for a medium sized and yellow traditional bungalow detached house in Indianapolis with wood cladding, a pitched roof and a shingle roof.
Design ideas for a medium sized and yellow traditional bungalow detached house in Indianapolis with wood cladding, a pitched roof and a shingle roof.
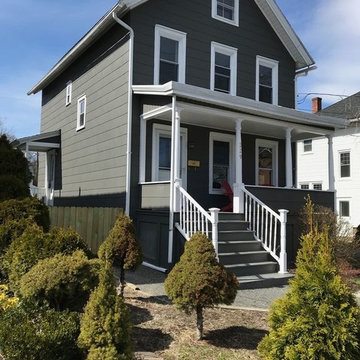
Everything! Completely renovated 1890 home...Classic charm with modern amenities. New kitchen including all new stainless appliances, master bathroom, 1/2 bath. Refinished flooring throughout. New furnace, new plumbing and electrical panel box. All new paint interior and exterior.
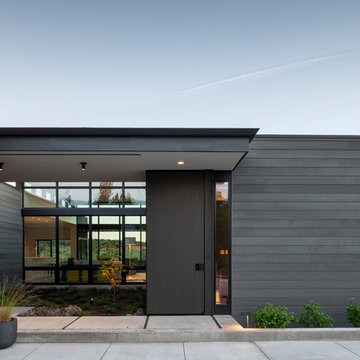
John Granen
Inspiration for a medium sized modern bungalow detached house with wood cladding and a flat roof.
Inspiration for a medium sized modern bungalow detached house with wood cladding and a flat roof.
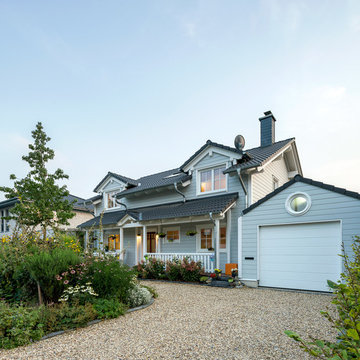
New England style 3 bedroom house with garage
Photo of a medium sized and gey farmhouse two floor detached house in Cologne with wood cladding, a pitched roof and a tiled roof.
Photo of a medium sized and gey farmhouse two floor detached house in Cologne with wood cladding, a pitched roof and a tiled roof.
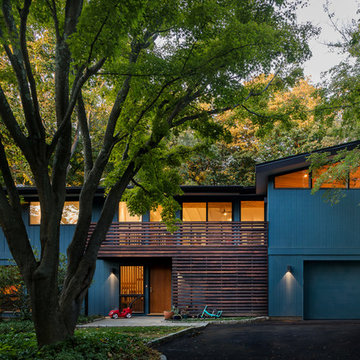
Gregory Maka
This is an example of a medium sized and blue retro two floor detached house in New York with wood cladding and a lean-to roof.
This is an example of a medium sized and blue retro two floor detached house in New York with wood cladding and a lean-to roof.
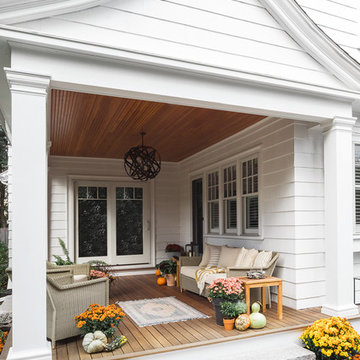
Joyelle West Photography
Inspiration for a medium sized and white classic two floor detached house in Boston with wood cladding and a shingle roof.
Inspiration for a medium sized and white classic two floor detached house in Boston with wood cladding and a shingle roof.
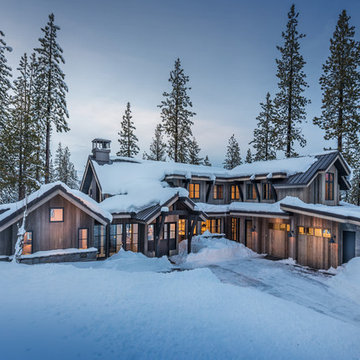
View of the front of the home in the snow. Photo by Martis Camp Sales (Paul Hamill)
Inspiration for a medium sized and gey rustic two floor detached house in Sacramento with wood cladding, a pitched roof and a metal roof.
Inspiration for a medium sized and gey rustic two floor detached house in Sacramento with wood cladding, a pitched roof and a metal roof.
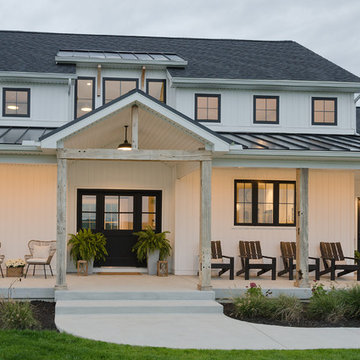
Photo by Ethington
Inspiration for a medium sized and white rural two floor detached house in Other with wood cladding and a mixed material roof.
Inspiration for a medium sized and white rural two floor detached house in Other with wood cladding and a mixed material roof.
Medium Sized House Exterior with Wood Cladding Ideas and Designs
3