Medium Sized Industrial Bathroom Ideas and Designs
Refine by:
Budget
Sort by:Popular Today
21 - 40 of 2,336 photos
Item 1 of 3
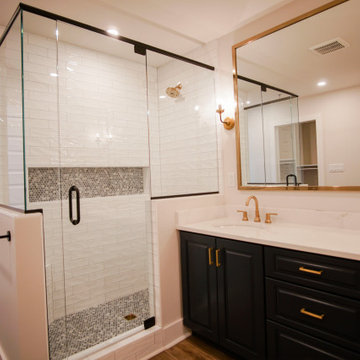
The bathroom connects to the master bedroom through the huge closet, making is almost one huge room. The design on this bathroom is absolutely stunning, from the beautiful lighting, to the glass shower, certainly one of the best we've done.
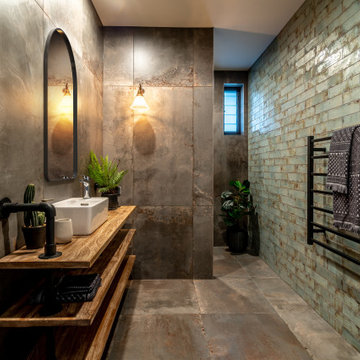
This is an example of a medium sized industrial bathroom in Other with an alcove shower, green tiles, ceramic tiles, ceramic flooring, wooden worktops, grey floors, an open shower, brown worktops and a vessel sink.
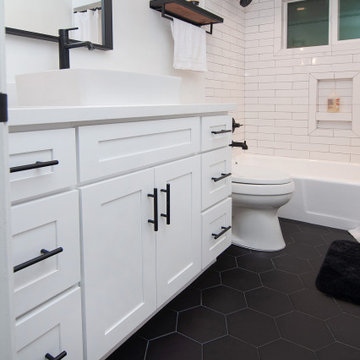
Photo of a medium sized industrial shower room bathroom in San Diego with shaker cabinets, white cabinets, an alcove bath, a two-piece toilet, white tiles, metro tiles, white walls, porcelain flooring, white worktops, a shower/bath combination, a vessel sink, black floors and a shower curtain.
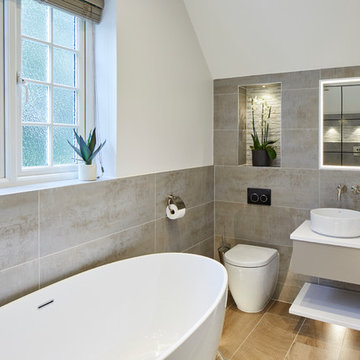
Snook Photography
This is an example of a medium sized urban ensuite bathroom in Surrey with grey tiles, porcelain tiles, flat-panel cabinets, grey cabinets, a freestanding bath, white walls, a vessel sink, brown floors and white worktops.
This is an example of a medium sized urban ensuite bathroom in Surrey with grey tiles, porcelain tiles, flat-panel cabinets, grey cabinets, a freestanding bath, white walls, a vessel sink, brown floors and white worktops.
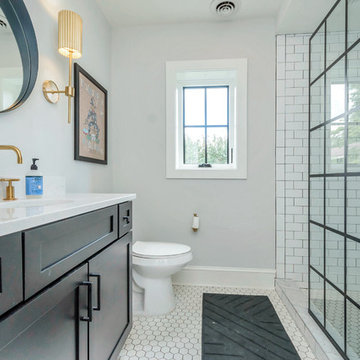
Amerihome
This is an example of a medium sized industrial shower room bathroom in DC Metro with shaker cabinets, grey cabinets, an alcove shower, white tiles, metro tiles, grey walls, porcelain flooring, a submerged sink, engineered stone worktops, white floors, an open shower and white worktops.
This is an example of a medium sized industrial shower room bathroom in DC Metro with shaker cabinets, grey cabinets, an alcove shower, white tiles, metro tiles, grey walls, porcelain flooring, a submerged sink, engineered stone worktops, white floors, an open shower and white worktops.

New View Photography
Medium sized urban shower room bathroom in Raleigh with black cabinets, a wall mounted toilet, white tiles, metro tiles, white walls, porcelain flooring, a submerged sink, engineered stone worktops, brown floors, an alcove shower, a sliding door, white worktops and flat-panel cabinets.
Medium sized urban shower room bathroom in Raleigh with black cabinets, a wall mounted toilet, white tiles, metro tiles, white walls, porcelain flooring, a submerged sink, engineered stone worktops, brown floors, an alcove shower, a sliding door, white worktops and flat-panel cabinets.
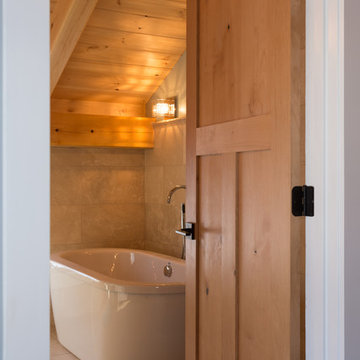
Inspiration for a medium sized urban bathroom in New York with a claw-foot bath, beige walls, porcelain flooring and beige floors.
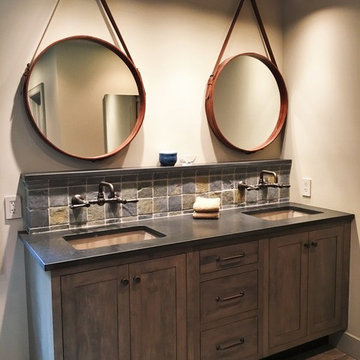
Design ideas for a medium sized industrial ensuite bathroom in Philadelphia with distressed cabinets, a walk-in shower, beige walls, a built-in sink and granite worktops.
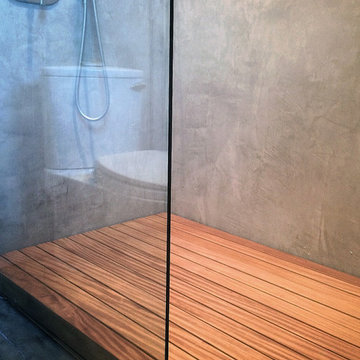
A custom slatted teak shower floor adds warmth to a minimalist gray bathroom; the added platform depth creates a layered effect, highlighted by at the exposed condition at the frameless glass shower enclosure.
myd studio, inc
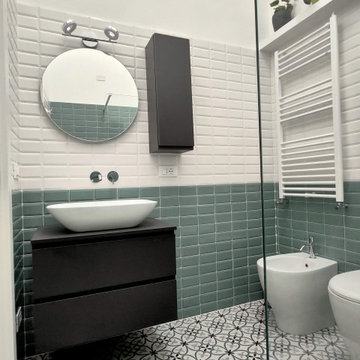
Medium sized urban ensuite bathroom in Rome with flat-panel cabinets, grey cabinets, a walk-in shower, a two-piece toilet, green tiles, metro tiles, white walls, cement flooring, a vessel sink, laminate worktops, multi-coloured floors, grey worktops, a wall niche, a single sink and a floating vanity unit.

The "Dream of the '90s" was alive in this industrial loft condo before Neil Kelly Portland Design Consultant Erika Altenhofen got her hands on it. No new roof penetrations could be made, so we were tasked with updating the current footprint. Erika filled the niche with much needed storage provisions, like a shelf and cabinet. The shower tile will replaced with stunning blue "Billie Ombre" tile by Artistic Tile. An impressive marble slab was laid on a fresh navy blue vanity, white oval mirrors and fitting industrial sconce lighting rounds out the remodeled space.
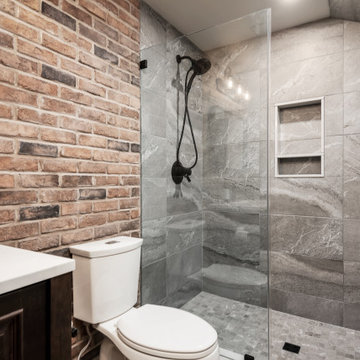
This 1600+ square foot basement was a diamond in the rough. We were tasked with keeping farmhouse elements in the design plan while implementing industrial elements. The client requested the space include a gym, ample seating and viewing area for movies, a full bar , banquette seating as well as area for their gaming tables - shuffleboard, pool table and ping pong. By shifting two support columns we were able to bury one in the powder room wall and implement two in the custom design of the bar. Custom finishes are provided throughout the space to complete this entertainers dream.

Refined bathroom interior with bold clean lines and a blend of raw materials, floor covered in polished concrete and the vanity unit composed of exposed concrete and natural wood, indirect lighting accents the modern lines of the bathroom interior space.
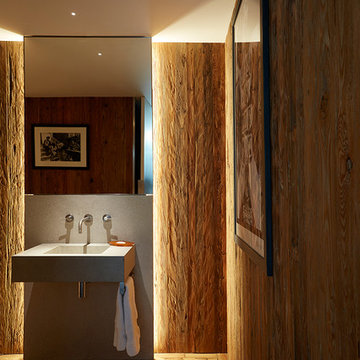
Design ideas for a medium sized industrial bathroom in London with grey cabinets, brown walls, medium hardwood flooring, a wall-mounted sink and brown floors.

Inside Out Magazine May 2017 Issue, Anson Smart Photography
Medium sized urban shower room bathroom in Other with black cabinets, a built-in shower, white tiles, white walls, ceramic flooring, a vessel sink, wooden worktops, black floors, an open shower, metro tiles and brown worktops.
Medium sized urban shower room bathroom in Other with black cabinets, a built-in shower, white tiles, white walls, ceramic flooring, a vessel sink, wooden worktops, black floors, an open shower, metro tiles and brown worktops.
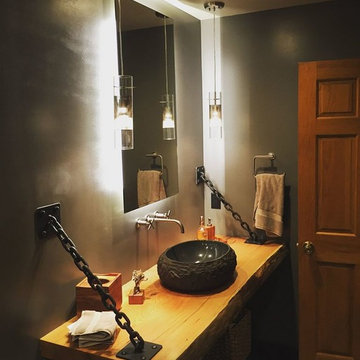
Inspiration for a medium sized industrial shower room bathroom in St Louis with a corner shower, a one-piece toilet, grey walls, ceramic flooring, a vessel sink, wooden worktops, grey floors and a hinged door.
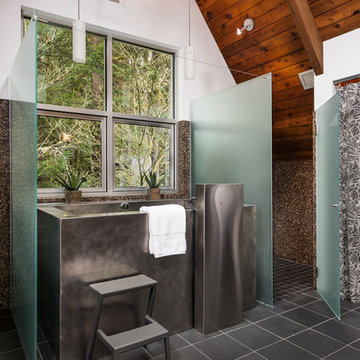
http://www.A dramatic chalet made of steel and glass. Designed by Sandler-Kilburn Architects, it is awe inspiring in its exquisitely modern reincarnation. Custom walnut cabinets frame the kitchen, a Tulikivi soapstone fireplace separates the space, a stainless steel Japanese soaking tub anchors the master suite. For the car aficionado or artist, the steel and glass garage is a delight and has a separate meter for gas and water. Set on just over an acre of natural wooded beauty adjacent to Mirrormont.
Fred Uekert-FJU Photo
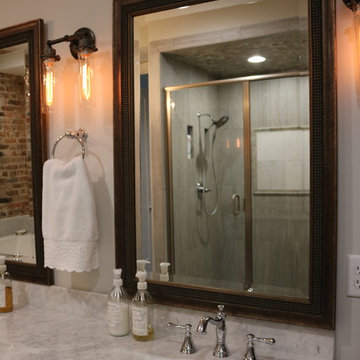
Linda Blackman
Design ideas for a medium sized industrial shower room bathroom in Other with freestanding cabinets, dark wood cabinets, a built-in bath, an alcove shower, white walls, laminate floors, a submerged sink and marble worktops.
Design ideas for a medium sized industrial shower room bathroom in Other with freestanding cabinets, dark wood cabinets, a built-in bath, an alcove shower, white walls, laminate floors, a submerged sink and marble worktops.

HVI
Photo of a medium sized industrial family bathroom in Los Angeles with open cabinets, medium wood cabinets, an alcove shower, a one-piece toilet, white tiles, metro tiles, white walls, a trough sink, granite worktops, porcelain flooring and brown floors.
Photo of a medium sized industrial family bathroom in Los Angeles with open cabinets, medium wood cabinets, an alcove shower, a one-piece toilet, white tiles, metro tiles, white walls, a trough sink, granite worktops, porcelain flooring and brown floors.

Inspiration for a medium sized industrial ensuite bathroom in New York with open cabinets, light wood cabinets, a walk-in shower, a one-piece toilet, white tiles, white walls, ceramic flooring, granite worktops, an integrated sink, metro tiles, black floors and an open shower.
Medium Sized Industrial Bathroom Ideas and Designs
2

 Shelves and shelving units, like ladder shelves, will give you extra space without taking up too much floor space. Also look for wire, wicker or fabric baskets, large and small, to store items under or next to the sink, or even on the wall.
Shelves and shelving units, like ladder shelves, will give you extra space without taking up too much floor space. Also look for wire, wicker or fabric baskets, large and small, to store items under or next to the sink, or even on the wall.  The sink, the mirror, shower and/or bath are the places where you might want the clearest and strongest light. You can use these if you want it to be bright and clear. Otherwise, you might want to look at some soft, ambient lighting in the form of chandeliers, short pendants or wall lamps. You could use accent lighting around your industrial bath in the form to create a tranquil, spa feel, as well.
The sink, the mirror, shower and/or bath are the places where you might want the clearest and strongest light. You can use these if you want it to be bright and clear. Otherwise, you might want to look at some soft, ambient lighting in the form of chandeliers, short pendants or wall lamps. You could use accent lighting around your industrial bath in the form to create a tranquil, spa feel, as well. 