Medium Sized Kids' Bedroom Ideas and Designs
Refine by:
Budget
Sort by:Popular Today
41 - 60 of 18,129 photos
Item 1 of 3
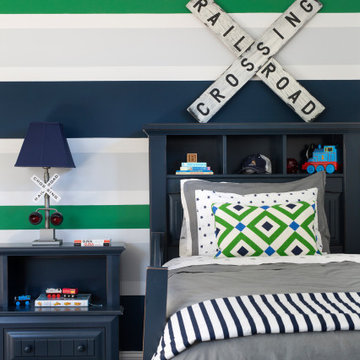
Green and navy railroad-inspired boy's room featuring twin bed with storage head board, nightstand, and table lamp
Photo by Stacy Zarin Goldberg Photography
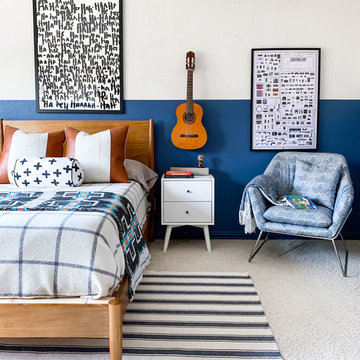
This room was designed for a tween boy to give him a space was didn't feel either too little or too grown-up.
Inspiration for a medium sized classic teen’s room for boys in Dallas with blue walls, carpet and beige floors.
Inspiration for a medium sized classic teen’s room for boys in Dallas with blue walls, carpet and beige floors.
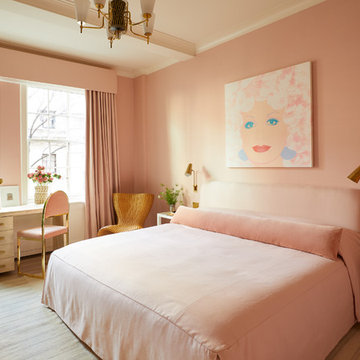
The guest bedroom is a vision in pink: a silkscreen of Dolly Parton by Andy Warhol hangs on the wall, the bed has a custom headboard by Virginia Tupker, a Marc Newson rattan chair is in the far corner, and a rug by Ralph Lauren Home covers the floor.

A bedroom with bunk beds that focuses on the use of neutral palette, which gives a warm and comfy feeling. With the window beside the beds that help natural light to enter and amplify the room.
Built by ULFBUILT. Contact us today to learn more.
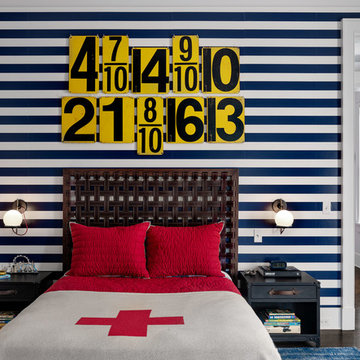
Bedroom with striped wall pattern.
Photographer: Rob Karosis
This is an example of a medium sized rural teen’s room in New York with multi-coloured walls, dark hardwood flooring and brown floors.
This is an example of a medium sized rural teen’s room in New York with multi-coloured walls, dark hardwood flooring and brown floors.
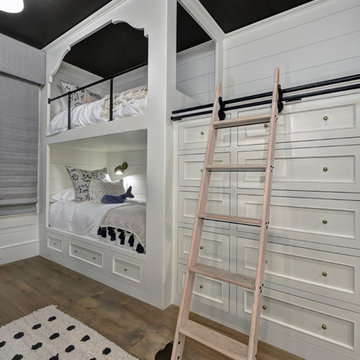
Photo of a medium sized rural gender neutral children’s room in Charleston with medium hardwood flooring and brown floors.
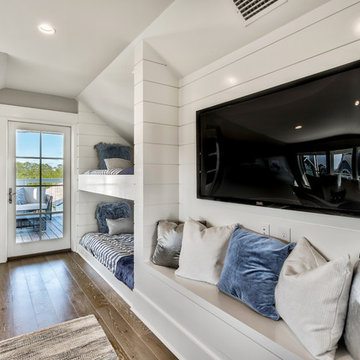
Photo of a medium sized beach style gender neutral children’s room in Miami with white walls, dark hardwood flooring and brown floors.

in the teen son's room, we wrapped the walls in charcoal grasscloth and matched the wool carpet. the draperies are charcoal wool and the bed and side table are black lacquer.
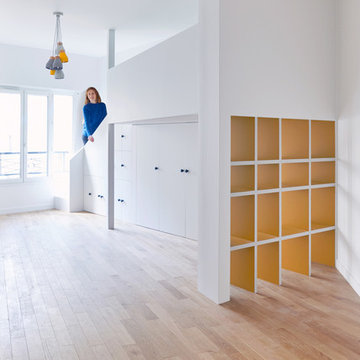
Anaïs Nieto
Medium sized contemporary toddler’s room for boys in Paris with white walls, light hardwood flooring and brown floors.
Medium sized contemporary toddler’s room for boys in Paris with white walls, light hardwood flooring and brown floors.
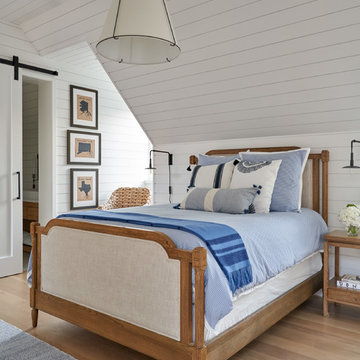
Medium sized classic children’s room for boys in Dallas with white walls, light hardwood flooring and beige floors.
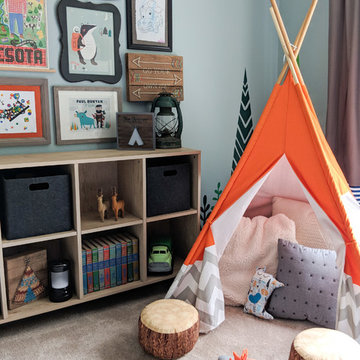
This boys' room reflects a love of the great outdoors with special attention paid to Minnesota's favorite lumberjack, Paul Bunyan. It was designed to easily grow with the child and has many different shelves, cubbies, nooks, and crannies for him to stow away his trinkets and display his treasures.
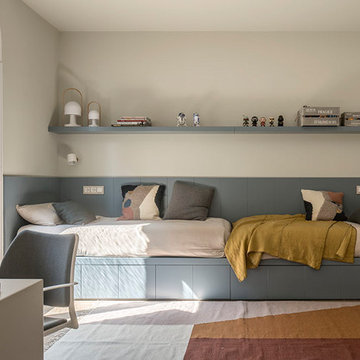
Proyecto realizado por Meritxell Ribé - The Room Studio
Construcción: The Room Work
Fotografías: Mauricio Fuertes
Photo of a medium sized mediterranean children’s room for boys in Barcelona with beige walls, medium hardwood flooring and beige floors.
Photo of a medium sized mediterranean children’s room for boys in Barcelona with beige walls, medium hardwood flooring and beige floors.
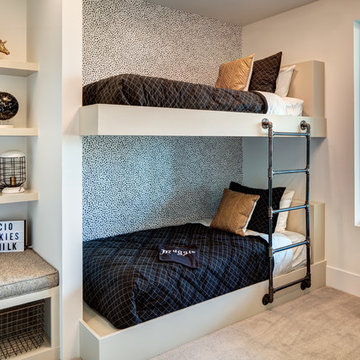
This is an example of a medium sized contemporary gender neutral children’s room in Salt Lake City with white walls, carpet and grey floors.
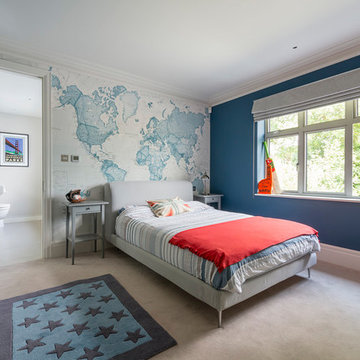
Boy's bedroom with map of the world wall paper by muralswallpaper.com.
Inspiration for a medium sized traditional children’s room for boys in Surrey with blue walls, carpet and grey floors.
Inspiration for a medium sized traditional children’s room for boys in Surrey with blue walls, carpet and grey floors.
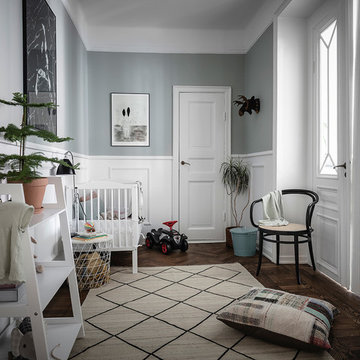
Medium sized scandinavian gender neutral toddler’s room in Gothenburg with grey walls, dark hardwood flooring and brown floors.
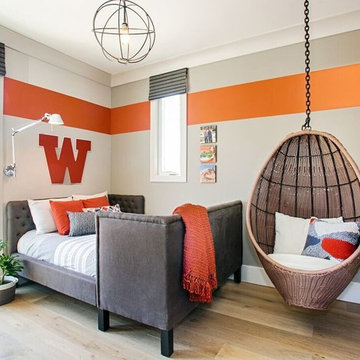
This is an example of a medium sized contemporary teen’s room for boys in Orange County with white walls, medium hardwood flooring and brown floors.
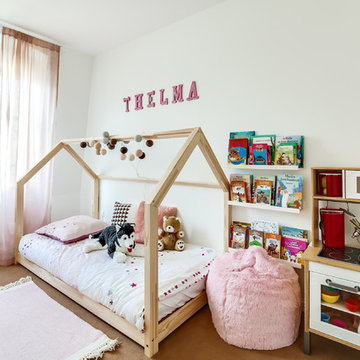
Photos Après la réalisation
Medium sized modern children’s room for girls in Paris with white walls.
Medium sized modern children’s room for girls in Paris with white walls.
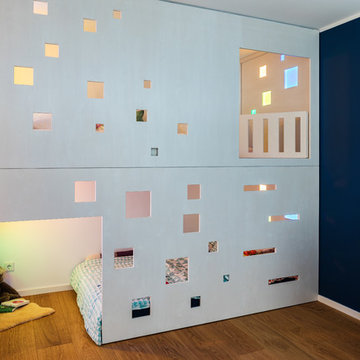
Jannis Wiebusch
Design ideas for a medium sized contemporary gender neutral children’s room in Essen with blue walls, medium hardwood flooring and brown floors.
Design ideas for a medium sized contemporary gender neutral children’s room in Essen with blue walls, medium hardwood flooring and brown floors.

Builder: Falcon Custom Homes
Interior Designer: Mary Burns - Gallery
Photographer: Mike Buck
A perfectly proportioned story and a half cottage, the Farfield is full of traditional details and charm. The front is composed of matching board and batten gables flanking a covered porch featuring square columns with pegged capitols. A tour of the rear façade reveals an asymmetrical elevation with a tall living room gable anchoring the right and a low retractable-screened porch to the left.
Inside, the front foyer opens up to a wide staircase clad in horizontal boards for a more modern feel. To the left, and through a short hall, is a study with private access to the main levels public bathroom. Further back a corridor, framed on one side by the living rooms stone fireplace, connects the master suite to the rest of the house. Entrance to the living room can be gained through a pair of openings flanking the stone fireplace, or via the open concept kitchen/dining room. Neutral grey cabinets featuring a modern take on a recessed panel look, line the perimeter of the kitchen, framing the elongated kitchen island. Twelve leather wrapped chairs provide enough seating for a large family, or gathering of friends. Anchoring the rear of the main level is the screened in porch framed by square columns that match the style of those found at the front porch. Upstairs, there are a total of four separate sleeping chambers. The two bedrooms above the master suite share a bathroom, while the third bedroom to the rear features its own en suite. The fourth is a large bunkroom above the homes two-stall garage large enough to host an abundance of guests.
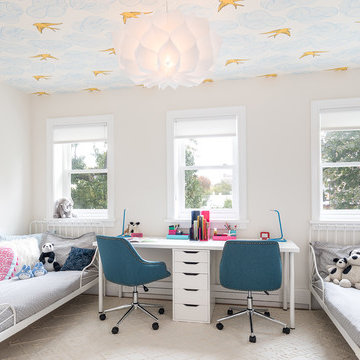
What was two cramped bedrooms became a wide and airy shared kids’ room with ample light, birds on the ceiling, and a clever desk/nightstand solution.
Paint: Ben Moore White Dove OC-17.
Trim: Chantilly Lace OC-65.
Ceiling wallpaper: “Daydream” in Sunshine by Hygge and West.
Light: Artencia Square Phrena Pendant by House and Hold.
Medium Sized Kids' Bedroom Ideas and Designs
3