Medium Sized Kids' Bedroom with a Drop Ceiling Ideas and Designs
Refine by:
Budget
Sort by:Popular Today
21 - 40 of 309 photos
Item 1 of 3
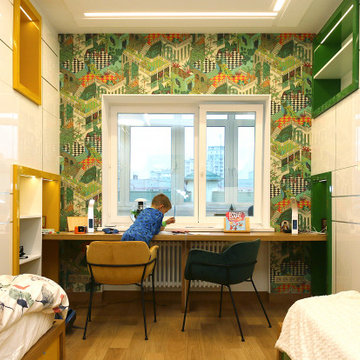
Отдельного внимания заслуживают детские. Комната мальчиков - не очень большая по площади – всего 18,7кв.м.. Однако, она вмещает все необходимое: места для хранения одежды, вещей, рабочую зону и два отдельных спальных места. Это было пожелание Заказчиков. Комната укомплектована заказной корпусной мебелью, что позволило нам сделать уникальный дизайн и соблюсти правильный баланс между площадью для жизни и местом для хранения вещей. В детских перфорированные панели просто незаменимы. Это и «стена почета», на которой можно поделиться своими достижениями, и выставка работ, и доска приятными записками от близких людей и важными напоминалками.
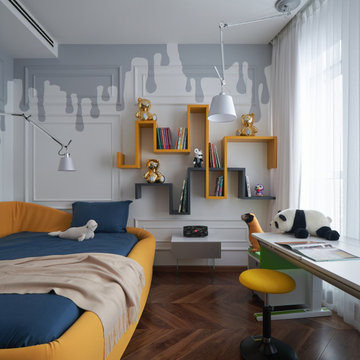
Комната старшего сына. В этом проекте заказчики хотели получить спокойный в цветовом плане и в то же время визуально приятный, комфортный по фактурам интерьер, который не утратил бы своей актуальности долгое время. Поэтому главной идеей было создать спокойную, нейтральную оболочку, наполненную интересными предметами мебели и освещения.

This 6,000sf luxurious custom new construction 5-bedroom, 4-bath home combines elements of open-concept design with traditional, formal spaces, as well. Tall windows, large openings to the back yard, and clear views from room to room are abundant throughout. The 2-story entry boasts a gently curving stair, and a full view through openings to the glass-clad family room. The back stair is continuous from the basement to the finished 3rd floor / attic recreation room.
The interior is finished with the finest materials and detailing, with crown molding, coffered, tray and barrel vault ceilings, chair rail, arched openings, rounded corners, built-in niches and coves, wide halls, and 12' first floor ceilings with 10' second floor ceilings.
It sits at the end of a cul-de-sac in a wooded neighborhood, surrounded by old growth trees. The homeowners, who hail from Texas, believe that bigger is better, and this house was built to match their dreams. The brick - with stone and cast concrete accent elements - runs the full 3-stories of the home, on all sides. A paver driveway and covered patio are included, along with paver retaining wall carved into the hill, creating a secluded back yard play space for their young children.
Project photography by Kmieick Imagery.
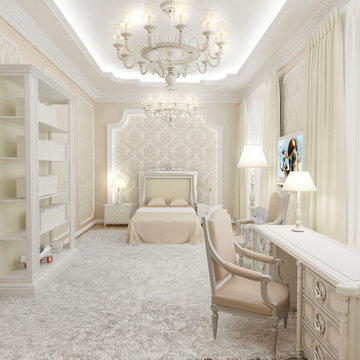
Medium sized classic children’s room for girls in Moscow with beige walls, carpet, white floors, a drop ceiling and wallpapered walls.
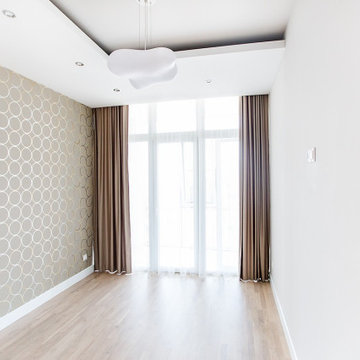
Inspiration for a medium sized contemporary gender neutral kids' bedroom in Moscow with grey walls, laminate floors, beige floors, a drop ceiling and wallpapered walls.

Детская комната для мальчика 13 лет. На стене ручная роспись. Увеличили пространство комнаты за счет использования подоконника в качестве рабочей зоны. Вся мебель выполнена под заказ по индивидуальным размерам. Текстиль в проекте выполнен так же нашей студией и разработан лично дизайнером проекта Ириной Мариной.
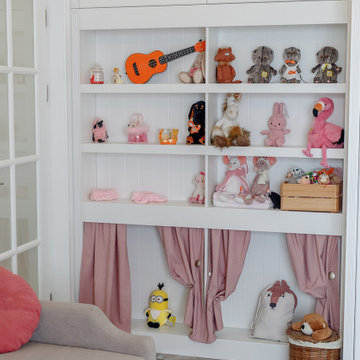
This is an example of a medium sized traditional children’s room for girls in Novosibirsk with pink walls, laminate floors, grey floors, a drop ceiling and wallpapered walls.
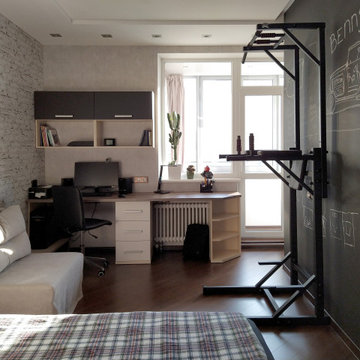
Эту комнату переделали из комнаты малыша (фото предыдущего варианта тоже представлены). Рестайлинг прошел за 4 дня. Переклеили обои, поменяли яркие фасады мебели на графитовые, заменили кровать и сшили чехол на раскладное кресло. Ну и конечно поставили турник, как без него )) Одну стену выкрасили темной грифельной краской, это придает комнате немного неформальности.

Inspiration for a medium sized traditional kids' bedroom for boys in Saint Petersburg with multi-coloured walls, medium hardwood flooring, orange floors, a drop ceiling and wallpapered walls.
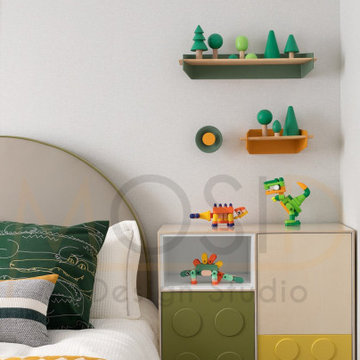
Colors giving a bundle of joy and calm in this room. For Junior Sindwani, It is an amazing space to play around. Having green and shades of it as his favorite we added parts of it in the entire space, considering the utility aspects intact as we went ahead finishing this joyful and happening space.
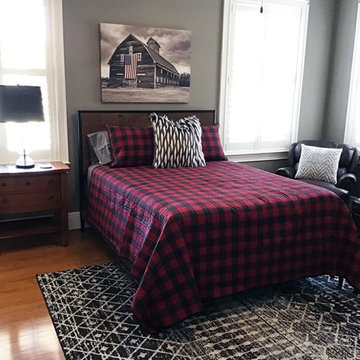
This is an example of a medium sized classic teen’s room for boys in Orlando with grey walls, medium hardwood flooring, brown floors and a drop ceiling.
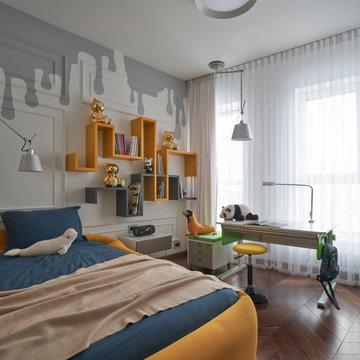
Комната старшего сына. В отделке квартиры использованы универсальные материалы. Полы в жилых комнатах выложены паркетом из американского ореха, для общественных помещений выбран крупноформатный керамогранит. Нейтральный светло-серый тон стен разбавляют профили под буазери, выступающие в качестве объединяющего приёма, а вместо яркого цвета акцент перенесён на контраст — противопоставление поверхностей: матовый vs глянцевый, светлый vs тёмный.
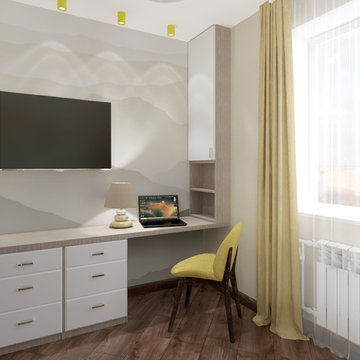
Photo of a medium sized gender neutral kids' bedroom in Moscow with beige walls, laminate floors, brown floors, a drop ceiling and feature lighting.
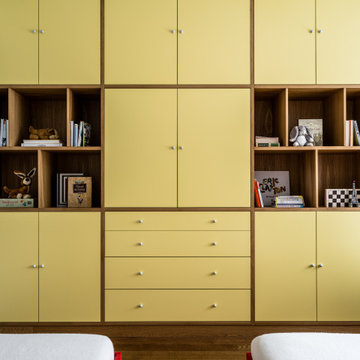
Напротив кроватей мы расположили большой встроенный шкаф, который может вместить в себя все необходимое - книжки, игрушки, разные вещи, в за центральными дверками скрывается телевизор, для уютного просмотра мультфильмов и фильмов отдельно от мамы и папы в своей комнате.
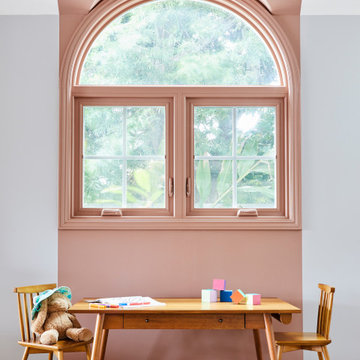
The result is an enchanting masterpiece where functionality and sophistication intertwine, effortlessly fulfilling our client's desire for a playful yet refined living space. We take immense pride in bringing their vision to life, creating a home that exudes charm, warmth, and limitless possibilities in the captivating spirit of California living and mid-century allure.
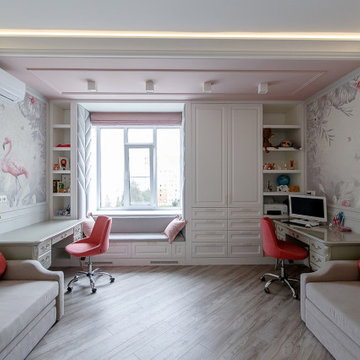
Medium sized traditional children’s room for girls in Novosibirsk with grey walls, laminate floors, grey floors, a drop ceiling and wallpapered walls.
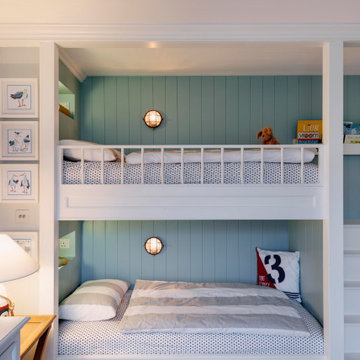
This is an example of a medium sized coastal gender neutral toddler’s room in Devon with multi-coloured walls, medium hardwood flooring, brown floors, a drop ceiling and panelled walls.
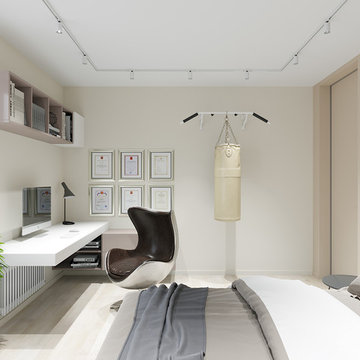
LINEIKA Design Bureau | Детская комната для мальчика 14 лет. Рядом с рабочим местом разместили грамоты и дипломы подростка.
Inspiration for a medium sized contemporary kids' bedroom for boys in Saint Petersburg with beige walls, medium hardwood flooring, beige floors and a drop ceiling.
Inspiration for a medium sized contemporary kids' bedroom for boys in Saint Petersburg with beige walls, medium hardwood flooring, beige floors and a drop ceiling.
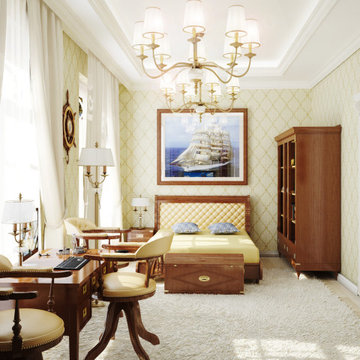
Design ideas for a medium sized classic teen’s room for boys in Moscow with beige walls, light hardwood flooring, beige floors, a drop ceiling and wallpapered walls.
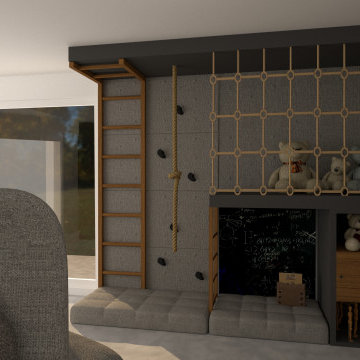
Privilegiare l'essenzialità e la funzionalità.
Quando si decide di arredare casa secondo i principi dello stile minimal, decisione che spesso rispecchia il proprio animo, significa privilegiare l’essenzialità e la funzionalità nella scelta degli arredi, creando così spazio nell’abitazione per potersi muovere più facilmente, senza l’ingombro di oggetti inutili.
Questo spazio, è nato con l’idea di ospitare ed unire una zona di smartworkig con l’area bimbi, per essere versatile e condivisa da tutta la famiglia anche in caso della presenza di parenti e amici.
Creare un ambiente rilassante e tranquillo è il focus sul quale ci siamo impegnati.
Medium Sized Kids' Bedroom with a Drop Ceiling Ideas and Designs
2