Medium Sized Kids' Bedroom with Beige Walls Ideas and Designs
Refine by:
Budget
Sort by:Popular Today
1 - 20 of 3,070 photos
Item 1 of 3

Photo of a medium sized rustic kids' bedroom in Devon with beige walls, carpet and brown floors.
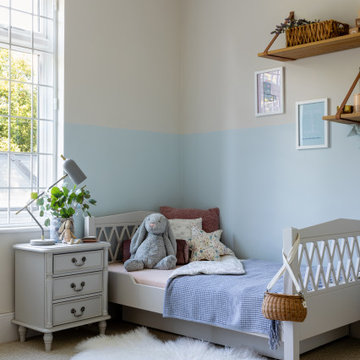
Country style girl's bedroom designer by London based interior designer, Joanna Landais oft Eklektik Studio, specialising in children's interiors.
Features rattan decor and country-inspired wallpaper. Soft textures and bright tones give India’s bedroom new feel that inspires country living and emulate the peacefulness of a farm. Accessorised with organic cotton cushions and sheepskin rug layered over carpet for a cosy and comfortable look.
Danish range of furniture ensures superior quality and timeless design for many years to come. Paired with wooden shelves and leather straps to complete the Country Design. Designed for Binky Felstead and featured in HELLO Magazine August 2020.
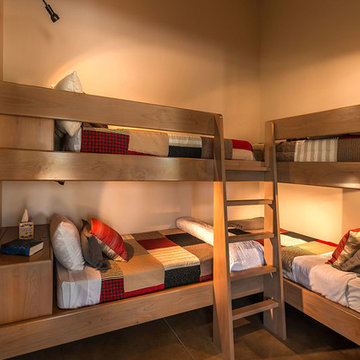
Inspiration for a medium sized rustic gender neutral kids' bedroom in Other with beige walls.
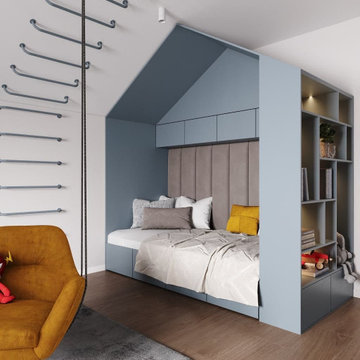
Medium sized contemporary children’s room for boys in Madrid with beige walls and brown floors.
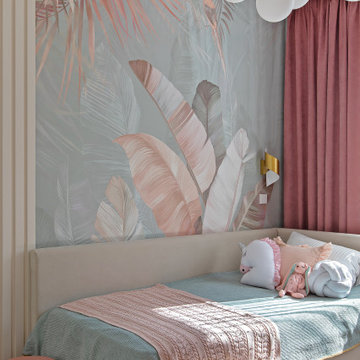
This is an example of a medium sized contemporary children’s room for girls in Other with beige walls, laminate floors, beige floors, wallpapered walls and a feature wall.
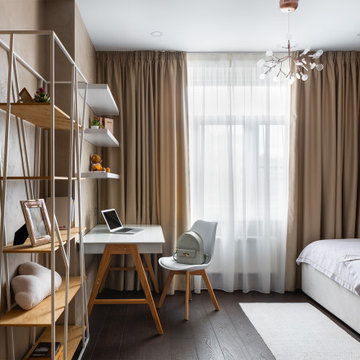
Комната старшей дочки, девочке 14 лет.
This is an example of a medium sized contemporary teen’s room for girls in Moscow with beige walls, dark hardwood flooring and brown floors.
This is an example of a medium sized contemporary teen’s room for girls in Moscow with beige walls, dark hardwood flooring and brown floors.
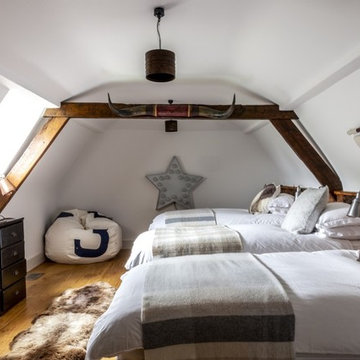
Photo of a medium sized classic kids' bedroom in Devon with beige walls, medium hardwood flooring and brown floors.

Builder: Falcon Custom Homes
Interior Designer: Mary Burns - Gallery
Photographer: Mike Buck
A perfectly proportioned story and a half cottage, the Farfield is full of traditional details and charm. The front is composed of matching board and batten gables flanking a covered porch featuring square columns with pegged capitols. A tour of the rear façade reveals an asymmetrical elevation with a tall living room gable anchoring the right and a low retractable-screened porch to the left.
Inside, the front foyer opens up to a wide staircase clad in horizontal boards for a more modern feel. To the left, and through a short hall, is a study with private access to the main levels public bathroom. Further back a corridor, framed on one side by the living rooms stone fireplace, connects the master suite to the rest of the house. Entrance to the living room can be gained through a pair of openings flanking the stone fireplace, or via the open concept kitchen/dining room. Neutral grey cabinets featuring a modern take on a recessed panel look, line the perimeter of the kitchen, framing the elongated kitchen island. Twelve leather wrapped chairs provide enough seating for a large family, or gathering of friends. Anchoring the rear of the main level is the screened in porch framed by square columns that match the style of those found at the front porch. Upstairs, there are a total of four separate sleeping chambers. The two bedrooms above the master suite share a bathroom, while the third bedroom to the rear features its own en suite. The fourth is a large bunkroom above the homes two-stall garage large enough to host an abundance of guests.
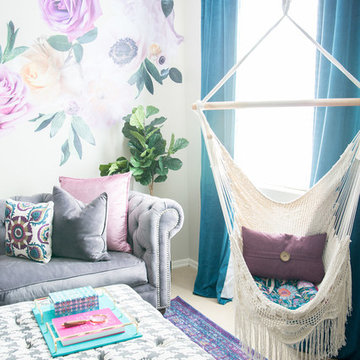
This teen room has the jewel tones and fun textures and fabrics to add to the spunk!
Medium sized vintage kids' bedroom for girls in Phoenix with beige walls, carpet and beige floors.
Medium sized vintage kids' bedroom for girls in Phoenix with beige walls, carpet and beige floors.

Design ideas for a medium sized traditional children’s room for boys in New York with beige walls, carpet and blue floors.
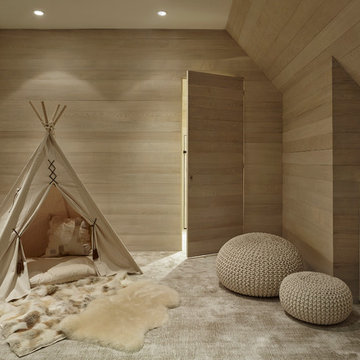
Medium sized classic gender neutral kids' bedroom in New York with beige walls, carpet and beige floors.
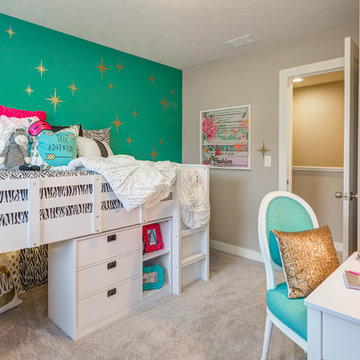
This is an example of a medium sized classic children’s room for girls in Other with beige walls and carpet.
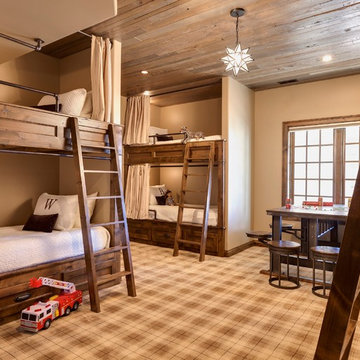
Jon Huelskamp Landmark Photography
Inspiration for a medium sized rustic gender neutral children’s room in Chicago with beige walls, carpet and multi-coloured floors.
Inspiration for a medium sized rustic gender neutral children’s room in Chicago with beige walls, carpet and multi-coloured floors.
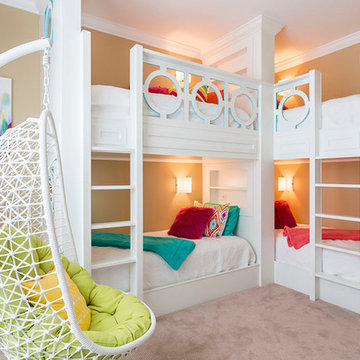
A beautiful transitional style. Built in double bunk beds. Natural light is well balanced throughout the room.
Medium sized classic gender neutral children’s room in Orlando with beige walls, carpet and beige floors.
Medium sized classic gender neutral children’s room in Orlando with beige walls, carpet and beige floors.
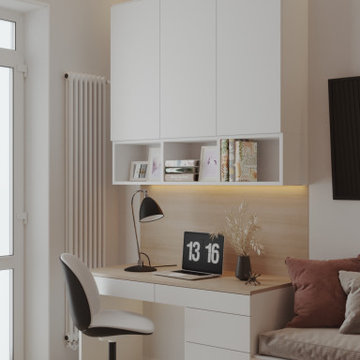
Photo of a medium sized children’s room for boys in Montreal with beige walls, carpet and beige floors.
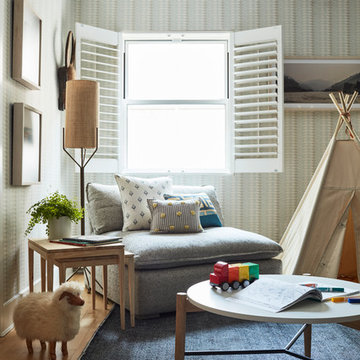
When we imagine the homes of our favorite actors, we often think of picturesque kitchens, artwork hanging on the walls, luxurious furniture, and pristine conditions 24/7. But for celebrities with children, sometimes that last one isn’t always accurate! Kids will be kids – which means there may be messy bedrooms, toys strewn across their play area, and maybe even some crayon marks or finger-paints on walls or floors.
Lucy Liu recently partnered with One Kings Lane and Paintzen to redesign her son Rockwell’s playroom in their Manhattan apartment for that reason. Previously, Lucy had decided not to focus too much on the layout or color of the space – it was simply a room to hold all of Rockwell’s toys. There wasn’t much of a design element to it and very little storage.
Lucy was ready to change that – and transform the room into something more sophisticated and tranquil for both Rockwell and for guests (especially those with kids!). And to really bring that transformation to life, one of the things that needed to change was the lack of color and texture on the walls.
When selecting the color palette, Lucy and One Kings Lane designer Nicole Fisher decided on a more neutral, contemporary style. They chose to avoid the primary colors, which are too often utilized in children’s rooms and playrooms.
Instead, they chose to have Paintzen paint the walls in a cozy gray with warm beige undertones. (Try PPG ‘Slate Pebble’ for a similar look!) It created a perfect backdrop for the decor selected for the room, which included a tepee for Rockwell, some Tribal-inspired artwork, Moroccan woven baskets, and some framed artwork.
To add texture to the space, Paintzen also installed wallpaper on two of the walls. The wallpaper pattern involved muted blues and grays to add subtle color and a slight contrast to the rest of the walls. Take a closer look at this smartly designed space, featuring a beautiful neutral color palette and lots of exciting textures!
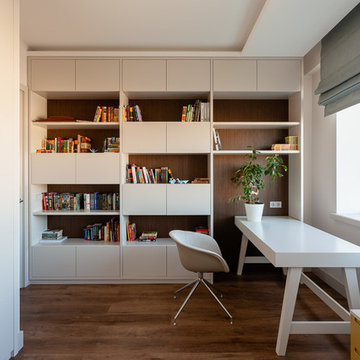
Квартира расположена в городе Москва, вблизи современного парка "Ходынское поле". Проект выполнен для молодой и перспективной девушки.
Основное пожелание заказчика - минимум мебели и максимум использования пространства. Интерьер квартиры выполнен в светлых тонах с небольшим количеством ярких элементов. Особенностью данного проекта является интеграция мебели в интерьер. Отдельностоящие предметы минимализированы. Фасады выкрашены в общей колористе стен. Так же стоит отметить текстиль на окнах. Отсутствие соседей и красивый вид позволили ограничится римскими шторами. В ванных комнатах применены материалы с текстурой дерева и камня, что поддерживает общую гамму квартиры. Интерьер наполнен светом и ощущением пространства.
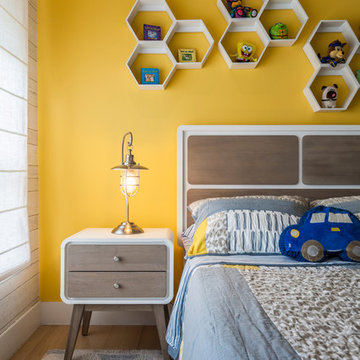
Emilio Collavino
This is an example of a medium sized contemporary kids' bedroom for boys in Miami with beige walls and plywood flooring.
This is an example of a medium sized contemporary kids' bedroom for boys in Miami with beige walls and plywood flooring.
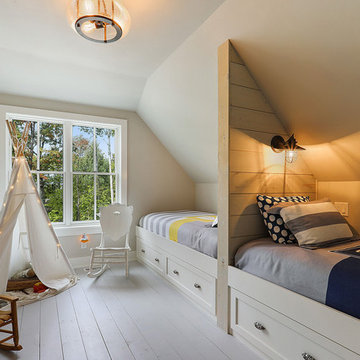
This is an example of a medium sized nautical gender neutral children’s room in Other with beige walls, grey floors and painted wood flooring.
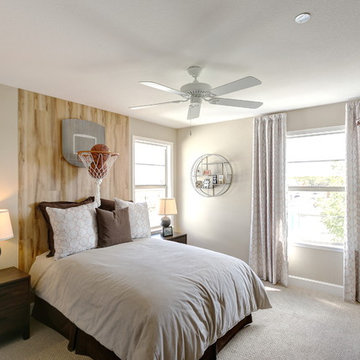
Inspiration for a medium sized traditional teen’s room for boys in Sacramento with beige walls, carpet and beige floors.
Medium Sized Kids' Bedroom with Beige Walls Ideas and Designs
1