Medium Sized Living Room with a Corner TV Ideas and Designs
Refine by:
Budget
Sort by:Popular Today
1 - 20 of 452 photos
Item 1 of 3

A coastal Scandinavian renovation project, combining a Victorian seaside cottage with Scandi design. We wanted to create a modern, open-plan living space but at the same time, preserve the traditional elements of the house that gave it it's character.

The brief for this project involved a full house renovation, and extension to reconfigure the ground floor layout. To maximise the untapped potential and make the most out of the existing space for a busy family home.
When we spoke with the homeowner about their project, it was clear that for them, this wasn’t just about a renovation or extension. It was about creating a home that really worked for them and their lifestyle. We built in plenty of storage, a large dining area so they could entertain family and friends easily. And instead of treating each space as a box with no connections between them, we designed a space to create a seamless flow throughout.
A complete refurbishment and interior design project, for this bold and brave colourful client. The kitchen was designed and all finishes were specified to create a warm modern take on a classic kitchen. Layered lighting was used in all the rooms to create a moody atmosphere. We designed fitted seating in the dining area and bespoke joinery to complete the look. We created a light filled dining space extension full of personality, with black glazing to connect to the garden and outdoor living.

Medium sized midcentury formal open plan living room in San Diego with green walls, laminate floors, a standard fireplace, a plastered fireplace surround, a corner tv, brown floors, all types of ceiling and wood walls.

The existing great room got some major updates as well to ensure that the adjacent space was stylistically cohesive. The upgrades include new/reconfigured windows and trim, a dramatic fireplace makeover, new hardwood floors, and a flexible dining room area. Similar finishes were repeated here with brass sconces, a craftsman style fireplace mantle, and the same honed marble for the fireplace hearth and surround.
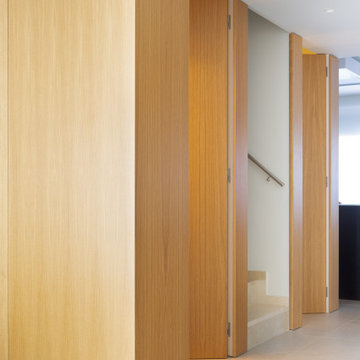
Medium sized scandi open plan living room in Other with a reading nook, white walls, porcelain flooring, a corner tv and beige floors.
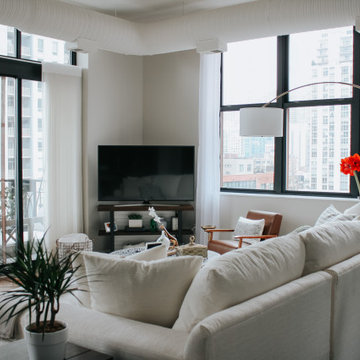
Photo of a medium sized traditional open plan living room in Chicago with grey walls, dark hardwood flooring, a standard fireplace, a stone fireplace surround, a corner tv and brown floors.

Inspired by fantastic views, there was a strong emphasis on natural materials and lots of textures to create a hygge space.
Making full use of that awkward space under the stairs creating a bespoke made cabinet that could double as a home bar/drinks area

Cozy family room off of the main kitchen, great place to relax and read a book by the fireplace or just chill out and watch tv.
This is an example of a medium sized traditional open plan living room in Salt Lake City with white walls, light hardwood flooring, a standard fireplace, a timber clad chimney breast, a corner tv, brown floors and a timber clad ceiling.
This is an example of a medium sized traditional open plan living room in Salt Lake City with white walls, light hardwood flooring, a standard fireplace, a timber clad chimney breast, a corner tv, brown floors and a timber clad ceiling.
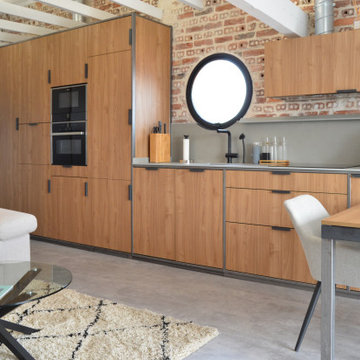
Photo of a medium sized industrial mezzanine living room in Bilbao with white walls, concrete flooring, a corner tv, grey floors, exposed beams and brick walls.

Main area of country cabin. Sleeper sofa to allow for more sleeping room.
Photo of a medium sized rustic mezzanine living room in Other with white walls, light hardwood flooring, a standard fireplace, a stacked stone fireplace surround, a corner tv and a vaulted ceiling.
Photo of a medium sized rustic mezzanine living room in Other with white walls, light hardwood flooring, a standard fireplace, a stacked stone fireplace surround, a corner tv and a vaulted ceiling.

Photo of a medium sized bohemian enclosed living room in Sydney with a reading nook, green walls, medium hardwood flooring, a standard fireplace, a corner tv and brown floors.

Little River Cabin AirBnb
Inspiration for a medium sized retro mezzanine living room in New York with beige walls, plywood flooring, a wood burning stove, a corner tv, beige floors, exposed beams and wood walls.
Inspiration for a medium sized retro mezzanine living room in New York with beige walls, plywood flooring, a wood burning stove, a corner tv, beige floors, exposed beams and wood walls.

This bright East Lansing kitchen remodel features Medallion Silverline cabinetry in blue and white for a vibrant two-tone design. White upper cabinetry blends smoothly into a hand crafted white subway tile backsplash and Aria Stone white quartz countertop, which contrasts with the navy blue base cabinets. An Eclipse stainless steel undermount sink pairs with a sleek single lever faucet. Stainless steel appliances feature throughout the kitchen including a stainless wall mount chimney hood. Custom hand blown glass pendant lights over the island are a stylish accent and island barstools create seating for casual dining. The open plan design includes a backsplash tile feature that is mirrored in the fireplace surround in the adjacent living area.
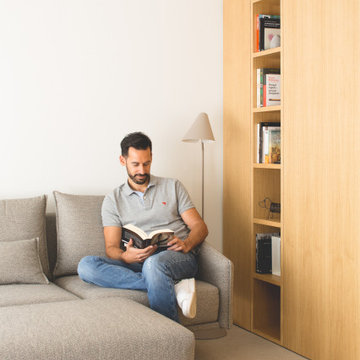
Medium sized scandinavian open plan living room in Other with a reading nook, white walls, porcelain flooring, a corner tv and beige floors.

The open plan home leads seamlessly from the great room or the entrance into the cozy lounge.
Medium sized modern open plan living room in Portland Maine with blue walls, dark hardwood flooring, a corner tv, a vaulted ceiling and panelled walls.
Medium sized modern open plan living room in Portland Maine with blue walls, dark hardwood flooring, a corner tv, a vaulted ceiling and panelled walls.
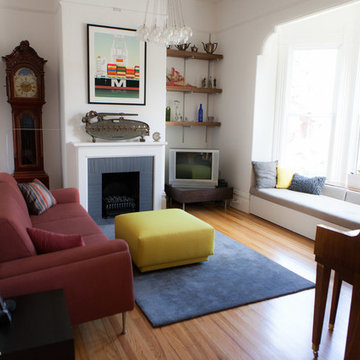
Benjamin Photographics
Medium sized contemporary enclosed living room in San Francisco with white walls, light hardwood flooring, a standard fireplace, a brick fireplace surround and a corner tv.
Medium sized contemporary enclosed living room in San Francisco with white walls, light hardwood flooring, a standard fireplace, a brick fireplace surround and a corner tv.

Douglas Fir tongue and groove + beams and two sided fireplace highlight this cozy, livable great room
Medium sized rural open plan living room in Minneapolis with white walls, light hardwood flooring, a two-sided fireplace, a concrete fireplace surround, a corner tv and brown floors.
Medium sized rural open plan living room in Minneapolis with white walls, light hardwood flooring, a two-sided fireplace, a concrete fireplace surround, a corner tv and brown floors.

Our Cheshire based Client’s came to us for an inviting yet industrial look and feel with a focus on cool tones. We helped to introduce this through our Interior Design and Styling knowledge.
They had felt previously that they had purchased pieces that they weren’t exactly what they were looking for once they had arrived. Finding themselves making expensive mistakes and replacing items over time. They wanted to nail the process first time around on their Victorian Property which they had recently moved to.
During our extensive discovery and design process, we took the time to get to know our Clients taste’s and what they were looking to achieve. After showing them some initial timeless ideas, they were really pleased with the initial proposal. We introduced our Client’s desired look and feel, whilst really considering pieces that really started to make the house feel like home which are also based on their interests.
The handover to our Client was a great success and was really well received. They have requested us to help out with another space within their home as a total surprise, we are really honoured and looking forward to starting!
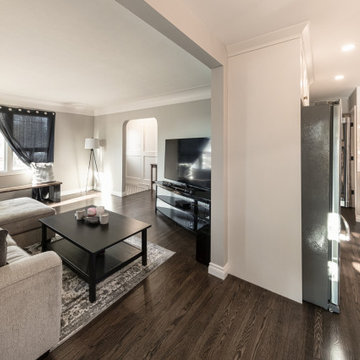
This main floor renovation turned out very unique and elegant. Each room has a beautiful sense of what we would call a modern farmhouse style, and it all came together perfectly. The kitchen is the perfect mix of modern, rustic, and traditional. It has lots of staple elements, such as the black and white cabinets, but also other unique elements, like the lived edge counter and floating shelves. Wall features like the gorgeous wood panelling in the hall all the way up to the ceiling adds a ton of character. The main bathroom is also very classic and simple with white subway tile and beautiful countertops to match. We can't get enough of this one!

Upgraged townhome to meet the ski bum's needs in the winter and avid hiker in the summer. This retreat was designed to maximize a small space environment, add a touch of class while increasing profits for the owner's Airbnb marketplace.
Medium Sized Living Room with a Corner TV Ideas and Designs
1