Medium Sized Living Room with a Wood Ceiling Ideas and Designs
Refine by:
Budget
Sort by:Popular Today
61 - 80 of 1,103 photos
Item 1 of 3
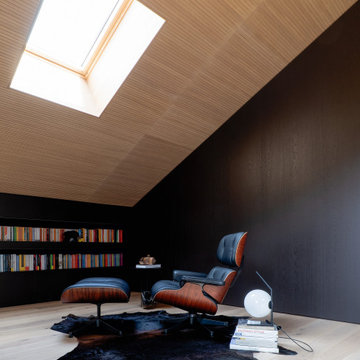
Vista verso soggiorno
Photo of a medium sized modern open plan living room in Other with a reading nook, brown walls, medium hardwood flooring, a ribbon fireplace, a wooden fireplace surround, brown floors, a wood ceiling, wood walls and a wall mounted tv.
Photo of a medium sized modern open plan living room in Other with a reading nook, brown walls, medium hardwood flooring, a ribbon fireplace, a wooden fireplace surround, brown floors, a wood ceiling, wood walls and a wall mounted tv.
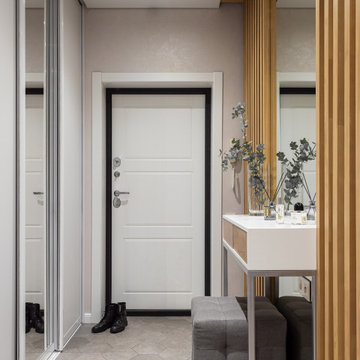
Medium sized contemporary living room feature wall in Other with blue walls, laminate floors, a wall mounted tv, a wood ceiling and brick walls.

Design ideas for a medium sized scandinavian enclosed living room in Adelaide with white walls, limestone flooring, a standard fireplace, a brick fireplace surround, a wall mounted tv, brown floors, a wood ceiling and panelled walls.

Зона гостиной.
Дизайн проект: Семен Чечулин
Стиль: Наталья Орешкова
Inspiration for a medium sized industrial grey and white open plan living room in Saint Petersburg with a reading nook, grey walls, vinyl flooring, a built-in media unit, brown floors and a wood ceiling.
Inspiration for a medium sized industrial grey and white open plan living room in Saint Petersburg with a reading nook, grey walls, vinyl flooring, a built-in media unit, brown floors and a wood ceiling.
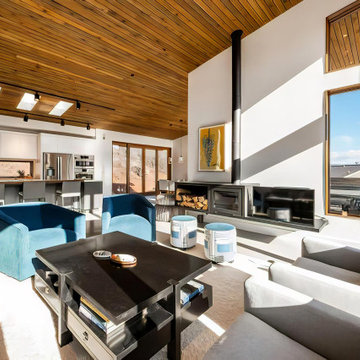
This is an example of a medium sized modern open plan living room in Other with white walls, concrete flooring, a hanging fireplace, a metal fireplace surround, a freestanding tv, grey floors, a wood ceiling and wood walls.

Inspiration for a medium sized midcentury living room in Denver with a wood burning stove, a tiled fireplace surround, grey floors, a wood ceiling and wood walls.
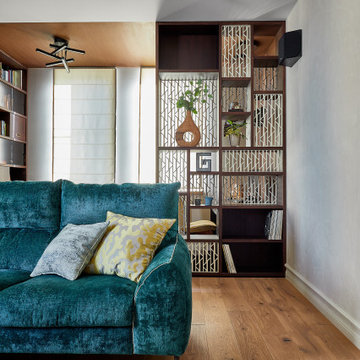
Главной фишкой данного помещения является 3D-панель за телевизором, с вырезанными в темном дереве силуэтами веток.
Сбоку от дивана стена выполнена из декоративной штукатурки, которая реверсом повторяет орнамент центрального акцента помещения. Напротив телевизора выделено много места под журнальный столик, выполненный из теплого дерева и просторный диван изумрудного цвета. Изначально у дивана подразумевалось сделать большой ковер, но из-за большого количества проб, подбор ковра затянулся на большой срок. Однако привезенный дизайнером ковер для фотосъемки настолько вписался в общую картину именно за счет своей текстуры, что было желание непременно оставить такой необычный элемент.
Сама комната сочетает яркие и бежевые тона, однако зона кабинета отделена цветовым решением, она в более темных деревянных текстурах. Насыщенный коричневый оттенок пола и потолка отделяет контрастом данную зону и соответствует вкусам хозяина. Рабочее место отгородили прозрачным резным стеллажом. А в дополнение напротив письменного стола стоит еще один стеллаж индивидуального исполнения из глубокого темного дерева, в котором много секций под документы и книги. Зону над компьютером хорошо освещает подвесной светильник, который, как и почти все освещение в доме, соответствует современному стилю.
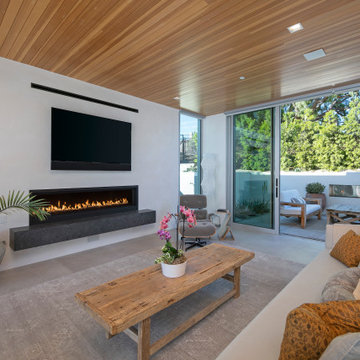
Landscape Architect: Kiesel Design
Contractor: Allen Construction
Photographer: Jim Bartsch
This is an example of a medium sized contemporary open plan living room in Other with white walls, porcelain flooring, a hanging fireplace, a metal fireplace surround, a wall mounted tv, beige floors and a wood ceiling.
This is an example of a medium sized contemporary open plan living room in Other with white walls, porcelain flooring, a hanging fireplace, a metal fireplace surround, a wall mounted tv, beige floors and a wood ceiling.

Living Room with mill finish steel fireplace.
This is an example of a medium sized modern living room in Seattle with white walls, porcelain flooring, a ribbon fireplace, a metal fireplace surround, a wall mounted tv, brown floors and a wood ceiling.
This is an example of a medium sized modern living room in Seattle with white walls, porcelain flooring, a ribbon fireplace, a metal fireplace surround, a wall mounted tv, brown floors and a wood ceiling.

This is an example of a medium sized world-inspired living room in Other with grey walls, no fireplace, a freestanding tv, beige floors, a wood ceiling, wallpapered walls and plywood flooring.

Inspiration for a medium sized contemporary open plan living room feature wall in San Francisco with beige walls, brown floors, a wood ceiling and light hardwood flooring.

全体の計画としては、南側隣家が3m近く下がる丘陵地に面した敷地環境を生かし、2階に居間を設けることで南側に見晴らしの良い視界の広がりを得ることができました。
外壁のレンガ積みを内部にも延長しています。
Inspiration for a medium sized midcentury formal open plan living room in Tokyo with brown walls, dark hardwood flooring, no fireplace, a freestanding tv, brown floors, a wood ceiling and brick walls.
Inspiration for a medium sized midcentury formal open plan living room in Tokyo with brown walls, dark hardwood flooring, no fireplace, a freestanding tv, brown floors, a wood ceiling and brick walls.

Custom tinted Milestone walls and concrete floors bring back the earthy colors of the site; a woodburning fireplace provides extra cozy atmosphere. Photography: Andrew Pogue Photography.
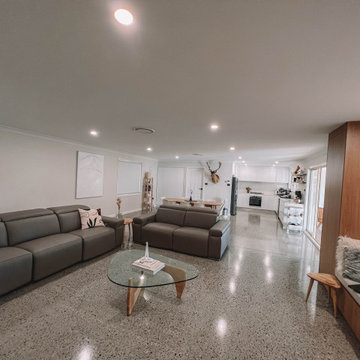
After the second fallout of the Delta Variant amidst the COVID-19 Pandemic in mid 2021, our team working from home, and our client in quarantine, SDA Architects conceived Japandi Home.
The initial brief for the renovation of this pool house was for its interior to have an "immediate sense of serenity" that roused the feeling of being peaceful. Influenced by loneliness and angst during quarantine, SDA Architects explored themes of escapism and empathy which led to a “Japandi” style concept design – the nexus between “Scandinavian functionality” and “Japanese rustic minimalism” to invoke feelings of “art, nature and simplicity.” This merging of styles forms the perfect amalgamation of both function and form, centred on clean lines, bright spaces and light colours.
Grounded by its emotional weight, poetic lyricism, and relaxed atmosphere; Japandi Home aesthetics focus on simplicity, natural elements, and comfort; minimalism that is both aesthetically pleasing yet highly functional.
Japandi Home places special emphasis on sustainability through use of raw furnishings and a rejection of the one-time-use culture we have embraced for numerous decades. A plethora of natural materials, muted colours, clean lines and minimal, yet-well-curated furnishings have been employed to showcase beautiful craftsmanship – quality handmade pieces over quantitative throwaway items.
A neutral colour palette compliments the soft and hard furnishings within, allowing the timeless pieces to breath and speak for themselves. These calming, tranquil and peaceful colours have been chosen so when accent colours are incorporated, they are done so in a meaningful yet subtle way. Japandi home isn’t sparse – it’s intentional.
The integrated storage throughout – from the kitchen, to dining buffet, linen cupboard, window seat, entertainment unit, bed ensemble and walk-in wardrobe are key to reducing clutter and maintaining the zen-like sense of calm created by these clean lines and open spaces.
The Scandinavian concept of “hygge” refers to the idea that ones home is your cosy sanctuary. Similarly, this ideology has been fused with the Japanese notion of “wabi-sabi”; the idea that there is beauty in imperfection. Hence, the marriage of these design styles is both founded on minimalism and comfort; easy-going yet sophisticated. Conversely, whilst Japanese styles can be considered “sleek” and Scandinavian, “rustic”, the richness of the Japanese neutral colour palette aids in preventing the stark, crisp palette of Scandinavian styles from feeling cold and clinical.
Japandi Home’s introspective essence can ultimately be considered quite timely for the pandemic and was the quintessential lockdown project our team needed.

A cozy reading nook with deep storage benches is tucked away just off the main living space. Its own operable windows bring in plenty of natural light, although the anglerfish-like wall mounted reading lamp is a welcome addition. Photography: Andrew Pogue Photography.
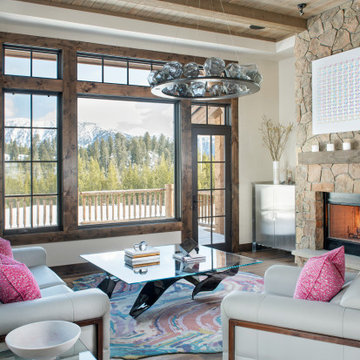
Inspiration for a medium sized contemporary open plan living room with medium hardwood flooring, a standard fireplace, a stone fireplace surround, brown floors and a wood ceiling.
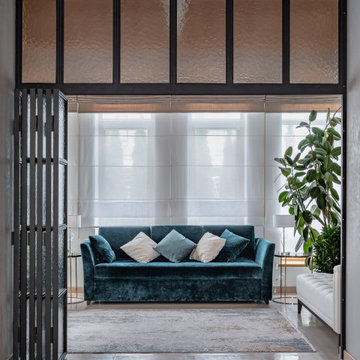
Дизайн-проект реализован Бюро9: Комплектация и декорирование. Руководитель Архитектор-Дизайнер Екатерина Ялалтынова.
Inspiration for a medium sized classic formal enclosed living room in Moscow with white walls, porcelain flooring, beige floors, a wood ceiling and brick walls.
Inspiration for a medium sized classic formal enclosed living room in Moscow with white walls, porcelain flooring, beige floors, a wood ceiling and brick walls.
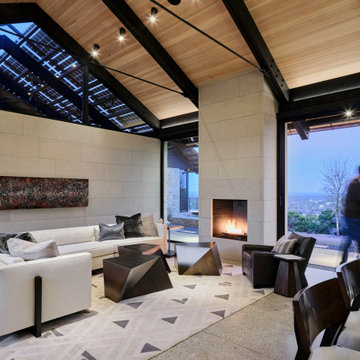
I was honored to work with these homeowners again, now to fully furnish this new magnificent architectural marvel made especially for them by Lake Flato Architects. Creating custom furnishings for this entire home is a project that spanned over a year in careful planning, designing and sourcing while the home was being built and then installing soon thereafter. I embarked on this design challenge with three clear goals in mind. First, create a complete furnished environment that complimented not competed with the architecture. Second, elevate the client’s quality of life by providing beautiful, finely-made, comfortable, easy-care furnishings. Third, provide a visually stunning aesthetic that is minimalist, well-edited, natural, luxurious and certainly one of kind. Ultimately, I feel we succeeded in creating a visual symphony accompaniment to the architecture of this room, enhancing the warmth and livability of the space while keeping high design as the principal focus.
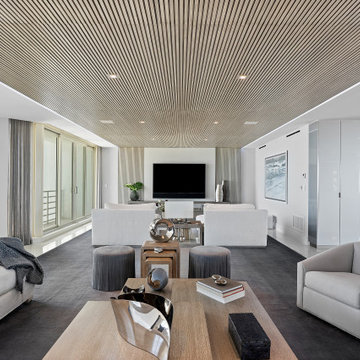
Medium sized contemporary open plan living room in Miami with white walls, marble flooring, a wall mounted tv, white floors and a wood ceiling.
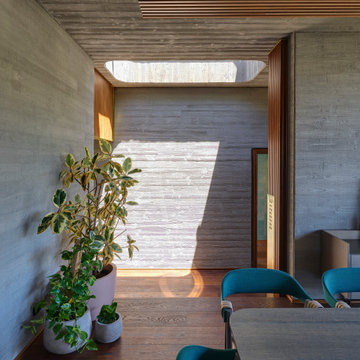
The living room provides direct access to the covered outdoor area. The living room is open both to the street and to the owners privacy of their back yard. The room is served by the warmth of winter sun penetration and the coll breeze cross ventilating the room.
Medium Sized Living Room with a Wood Ceiling Ideas and Designs
4