Medium Sized Living Room with All Types of TV Ideas and Designs
Refine by:
Budget
Sort by:Popular Today
61 - 80 of 79,331 photos
Item 1 of 3
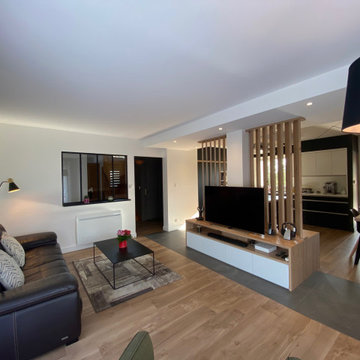
Rénovation complète d'une maison des années 1980 ; Décloisonnement complet, et création d'un ensemble sur-mesure cuisine - claustra - meuble TV ; Relookage complet de l'espace.
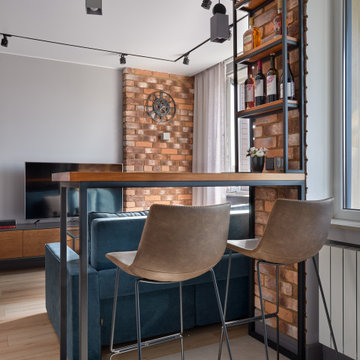
Фотограф Наталья Вершинина
Medium sized urban living room in Moscow with a home bar, brown walls, laminate floors, a freestanding tv, brown floors and brick walls.
Medium sized urban living room in Moscow with a home bar, brown walls, laminate floors, a freestanding tv, brown floors and brick walls.
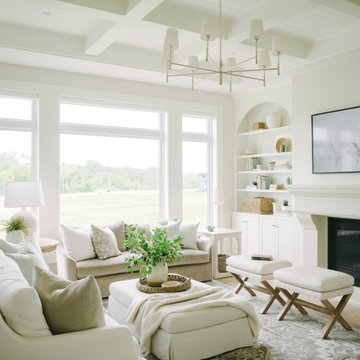
This is an example of a medium sized traditional open plan living room in Other with beige walls, light hardwood flooring, a standard fireplace, a stone fireplace surround, a wall mounted tv, beige floors and a coffered ceiling.
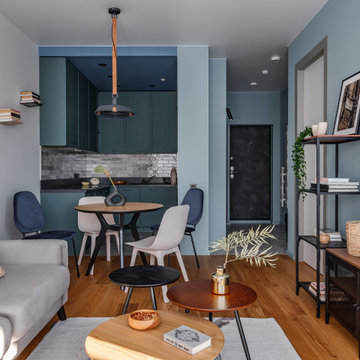
Гостиная, зона столовой, кухня и прихожая
Покраска стен, краска испанская краска Tollens
Пол: инженерная доска Lab Arte
Потолок натяжной
Двери Волховец
ТВ тумба и стеллаж IKEA
Декор H&M home
Диван SK design
Ковер STATUARIO IVORY, Carpet decor by Fargotex, поставщик Scanddy
Столики кофейные Бренд:Berg
Торшер IKEA
Кресло IKEA
Стол обеденный Unika Moblar
Стулья обеденные: IKEA и La Redoute
Текстиль Юлии Горничных
В прихожей вешалки IKEA
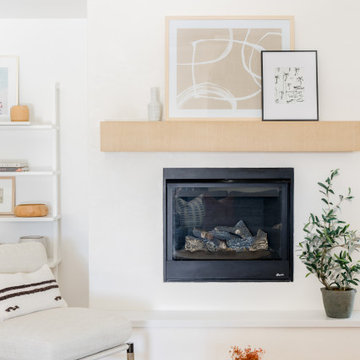
This is an example of a medium sized scandinavian open plan living room in Orange County with white walls, light hardwood flooring, a standard fireplace, a plastered fireplace surround, a wall mounted tv, brown floors and a vaulted ceiling.
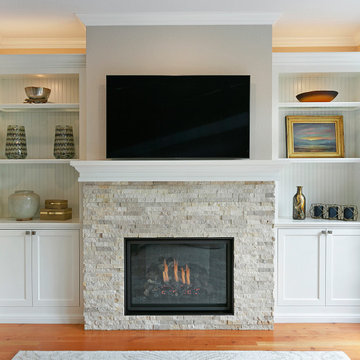
This new sitting room now features white paneled wainscoting that beautifully ties into the custom built-ins with beadboard panels, open shelving, and uplighting. The new gas fireplace is finished with Ledgestone in the color Latte, beautifully tying in with the soft Dove Gray walls. The wood flooring used in the kitchen/family room is also utilized in this space for continuity. The result? A lovely retreat for two!
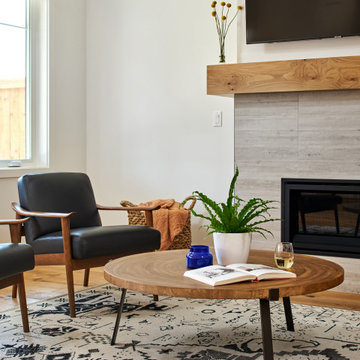
Medium sized country open plan living room in Other with white walls, light hardwood flooring, a standard fireplace, a tiled fireplace surround, a wall mounted tv and brown floors.
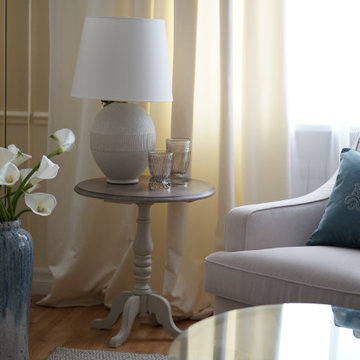
Photo of a medium sized classic living room in Moscow with a reading nook, beige walls, light hardwood flooring, a standard fireplace, a wall mounted tv, beige floors and exposed beams.
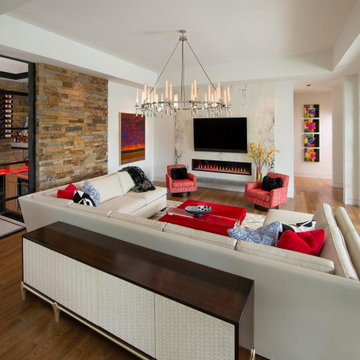
Photo of a medium sized contemporary open plan living room in Dallas with white walls, medium hardwood flooring, a ribbon fireplace, a stone fireplace surround, a wall mounted tv and brown floors.

Little River Cabin AirBnb
Inspiration for a medium sized retro mezzanine living room in New York with beige walls, plywood flooring, a wood burning stove, a corner tv, beige floors, exposed beams and wood walls.
Inspiration for a medium sized retro mezzanine living room in New York with beige walls, plywood flooring, a wood burning stove, a corner tv, beige floors, exposed beams and wood walls.

This is an example of a medium sized farmhouse open plan living room in Nashville with beige walls, medium hardwood flooring, a standard fireplace, a stacked stone fireplace surround, a wall mounted tv, brown floors, exposed beams and tongue and groove walls.

This 1910 West Highlands home was so compartmentalized that you couldn't help to notice you were constantly entering a new room every 8-10 feet. There was also a 500 SF addition put on the back of the home to accommodate a living room, 3/4 bath, laundry room and back foyer - 350 SF of that was for the living room. Needless to say, the house needed to be gutted and replanned.
Kitchen+Dining+Laundry-Like most of these early 1900's homes, the kitchen was not the heartbeat of the home like they are today. This kitchen was tucked away in the back and smaller than any other social rooms in the house. We knocked out the walls of the dining room to expand and created an open floor plan suitable for any type of gathering. As a nod to the history of the home, we used butcherblock for all the countertops and shelving which was accented by tones of brass, dusty blues and light-warm greys. This room had no storage before so creating ample storage and a variety of storage types was a critical ask for the client. One of my favorite details is the blue crown that draws from one end of the space to the other, accenting a ceiling that was otherwise forgotten.
Primary Bath-This did not exist prior to the remodel and the client wanted a more neutral space with strong visual details. We split the walls in half with a datum line that transitions from penny gap molding to the tile in the shower. To provide some more visual drama, we did a chevron tile arrangement on the floor, gridded the shower enclosure for some deep contrast an array of brass and quartz to elevate the finishes.
Powder Bath-This is always a fun place to let your vision get out of the box a bit. All the elements were familiar to the space but modernized and more playful. The floor has a wood look tile in a herringbone arrangement, a navy vanity, gold fixtures that are all servants to the star of the room - the blue and white deco wall tile behind the vanity.
Full Bath-This was a quirky little bathroom that you'd always keep the door closed when guests are over. Now we have brought the blue tones into the space and accented it with bronze fixtures and a playful southwestern floor tile.
Living Room & Office-This room was too big for its own good and now serves multiple purposes. We condensed the space to provide a living area for the whole family plus other guests and left enough room to explain the space with floor cushions. The office was a bonus to the project as it provided privacy to a room that otherwise had none before.

The living room at Highgate House. An internal Crittall door and panel frames a view into the room from the hallway. Painted in a deep, moody green-blue with stone coloured ceiling and contrasting dark green joinery, the room is a grown-up cosy space.

Photo of a medium sized scandinavian open plan living room in Minneapolis with beige walls, light hardwood flooring, a wood burning stove, a metal fireplace surround, a built-in media unit and beige floors.
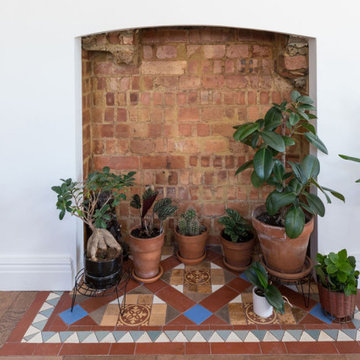
We opened up the fireplace that had previously been plastered over, creating a lovely little opening which we neatened off in a simple, clean design, slightly curved at the top with no trim. The opening was not to be used as an active fireplace, so the hearth was neatly tiled using reclaimed tiles sourced for the bathroom, and indoor plants were styled in the space. The reclaimed parquet wood flooring blocks were fitted in a herringbone design, adding a stunning warm touch to the space and replacing the previous lack of flooring in this area, exposed concrete being a reminder of the extension fitted some time ago. The alcove space next to the fireplace was utilised as storage space, displaying loved ornaments, books and treasures. Dulux's Brilliant White paint was used to coat the walls and ceiling, being a lovely fresh backdrop for the various furnishings, wall art and plants to be styled in the living area.
Discover more at: https://absoluteprojectmanagement.com/portfolio/pete-miky-hackney/
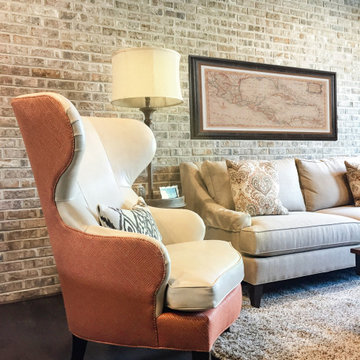
Inspiration for a medium sized industrial mezzanine living room in New York with beige walls, dark hardwood flooring, no fireplace, a wall mounted tv, brown floors, exposed beams and brick walls.

"Ajouter sa touche personnelle à un achat refait à neuf
Notre cliente a acheté ce charmant appartement dans le centre de Paris. Ce dernier avait déjà été refait à neuf. Néanmoins, elle souhaitait le rendre plus à son goût en retravaillant le salon, la chambre et la salle de bain.
Pour le salon, nous avons repeint les murs en bleu donnant ainsi à la fois une dynamique et une profondeur à la pièce. Une ancien alcôve a été transformée en une bibliothèque sur-mesure en MDF. Élégante et fonctionnelle, elle met en valeur la cheminée d’époque qui se trouve à ses côtés.
La salle de bain a été repensée pour être plus éclairée et féminine. Les carreaux blancs ou aux couleurs claires contrastent avec les murs bleus et le meuble vert en MDF sur-mesure.
La chambre s’incarne désormais à travers la douceur des murs off-white où vient s’entremêler une harmonieuse jungle urbaine avec ce papier peint Nobilis. "
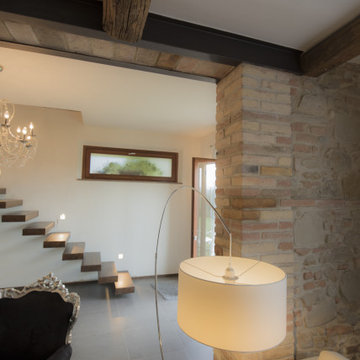
Design ideas for a medium sized modern living room in Other with white walls, dark hardwood flooring, a hanging fireplace, a plastered fireplace surround, a freestanding tv, grey floors and brick walls.
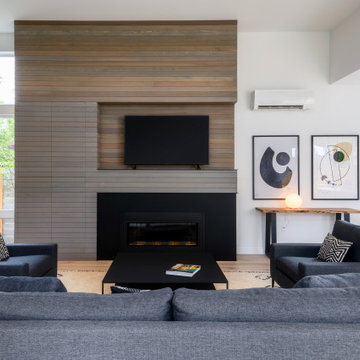
Design ideas for a medium sized contemporary living room in Seattle with white walls, light hardwood flooring, a standard fireplace, a freestanding tv, white floors and tongue and groove walls.
Medium Sized Living Room with All Types of TV Ideas and Designs
4
