Medium Sized Living Room with Brown Walls Ideas and Designs
Refine by:
Budget
Sort by:Popular Today
181 - 200 of 5,414 photos
Item 1 of 3

The space features a neutral tone but is disrupted by the brick wall and tv console, that dictates the rest of the area around it. It has a warm, welcoming feeling to it.
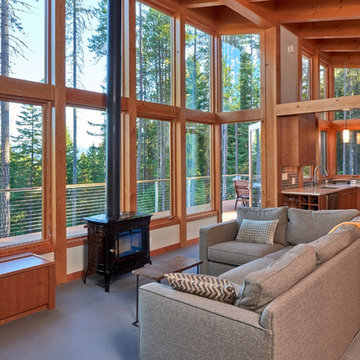
Photography by Dale Lang
Medium sized contemporary formal open plan living room in Seattle with brown walls, concrete flooring, a wood burning stove, a metal fireplace surround and a wall mounted tv.
Medium sized contemporary formal open plan living room in Seattle with brown walls, concrete flooring, a wood burning stove, a metal fireplace surround and a wall mounted tv.
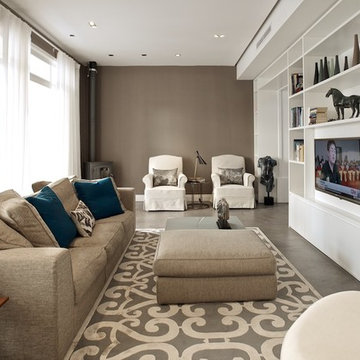
camilleriparismode projects and design team were approached by the young owners of a 1920s sliema townhouse who wished to transform the un-converted property into their new family home.
the design team created a new set of plans which involved demolishing a dividing wall between the 2 front rooms, resulting in a larger living area and family room enjoying natural light through 2 maltese balconies.
the juxtaposition of old and new, traditional and modern, rough and smooth is the design element that links all the areas of the house. the seamless micro cement floor in a warm taupe/concrete hue, connects the living room with the kitchen and the dining room, contrasting with the classic decor elements throughout the rest of the space that recall the architectural features of the house.
this beautiful property enjoys another 2 bedrooms for the couple’s children, as well as a roof garden for entertaining family and friends. the house’s classic townhouse feel together with camilleriparismode projects and design team’s careful maximisation of the internal spaces, have truly made it the perfect family home.
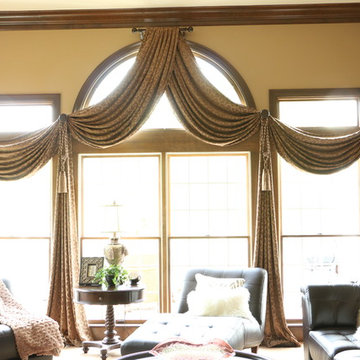
Medium sized traditional formal enclosed living room in St Louis with brown walls, carpet, no tv and beige floors.
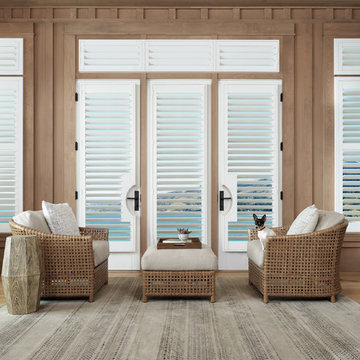
Design ideas for a medium sized nautical formal open plan living room in New York with brown walls, medium hardwood flooring, no fireplace and no tv.
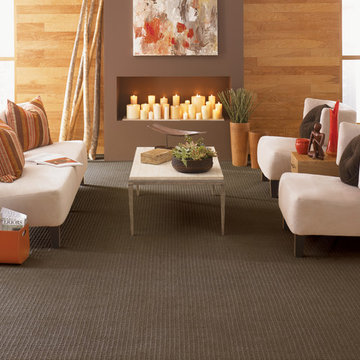
Photo of a medium sized contemporary formal open plan living room in Other with brown walls, carpet, a ribbon fireplace, a metal fireplace surround, no tv and brown floors.
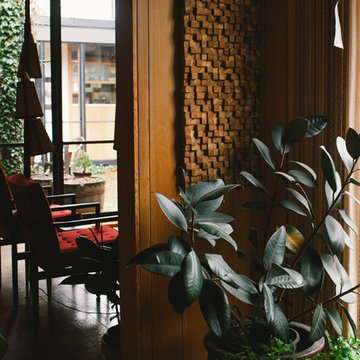
Photo: A Darling Felicity Photography © 2015 Houzz
Design ideas for a medium sized midcentury enclosed living room in Seattle with brown walls and a concealed tv.
Design ideas for a medium sized midcentury enclosed living room in Seattle with brown walls and a concealed tv.
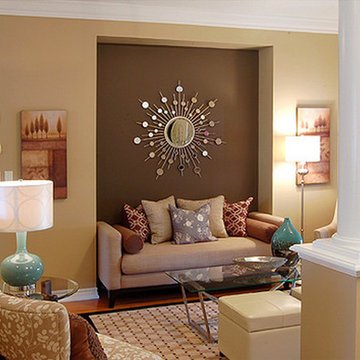
This compact space is delineated by columns and half-walls, and so must be attractive from every angle. Originally intended to be a dining room, the clients had wisely decided to designate it as a living room. Whereas it had been previously used as the kids' playroom, now that they were older we re-purposed it as a quiet space for reading and study. The most coveted seat in the house -- a wide, pillow-bedecked daybed -- fits exactly into a pre-existing niche. We cozied it up even more with the warm chocolatey background and added some sparkle with a starburst mirror.
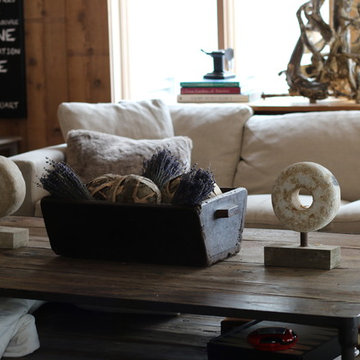
La Grange de Silvermine
Medium sized country open plan living room in New York with brown walls, medium hardwood flooring, a wood burning stove, a brick fireplace surround and no tv.
Medium sized country open plan living room in New York with brown walls, medium hardwood flooring, a wood burning stove, a brick fireplace surround and no tv.
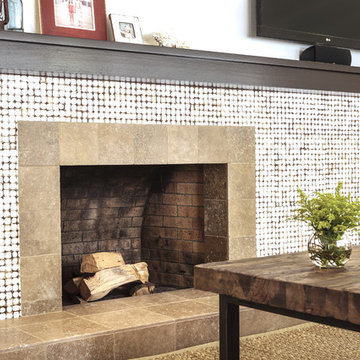
The goal for this project was to create a space that felt “beachy” for the Lewis’ who moved from Utah to San Diego last year. These recent retirees needed a casual living room for everyday use and to handle the wear and tear of grandchildren. They also wanted a sophisticated environment to reflect this point in their lives and to have a welcoming atmosphere for guests.
Photos courtesy of Ramon C Purcell
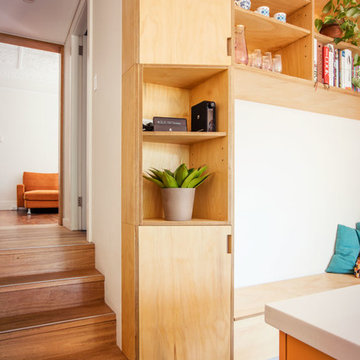
The Marrickville Hempcrete house is an exciting project that shows how acoustic requirements for aircraft noise can be met, without compromising on thermal performance and aesthetics.The design challenge was to create a better living space for a family of four without increasing the site coverage.
The existing footprint has not been increased on the ground floor but reconfigured to improve circulation, usability and connection to the backyard. A mere 35 square meters has been added on the first floor. The result is a generous house that provides three bedrooms, a study, two bathrooms, laundry, generous kitchen dining area and outdoor space on a 197.5sqm site.
This is a renovation that incorporates basic passive design principles combined with clients who weren’t afraid to be bold with new materials, texture and colour. Special thanks to a dedicated group of consultants, suppliers and a ambitious builder working collaboratively throughout the process.
Builder
Nick Sowden - Sowden Building
Architect/Designer
Tracy Graham - Connected Design
Photography
Lena Barridge - The Corner Studio
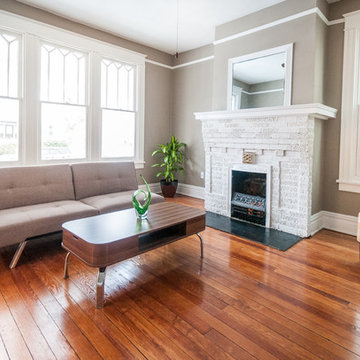
This American Foursquare built in the early 1900’s needed a complete restoration. The back two story porch was rotten from years of neglect and needed to be torn down and completely rebuilt. Inside, the kitchen and bathrooms needed full renovations, and the trunk room was turned into the master bath in order to create a true master suite. Piperbear also handled the staging and assisted with the marketing of the property.
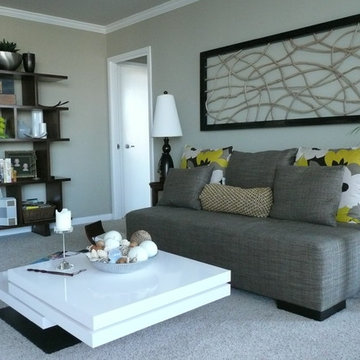
Even the twig sculpture from my clients Hawaii home found a new place here in this Santa Monica condo.
Medium sized eclectic open plan living room in San Francisco with brown walls and carpet.
Medium sized eclectic open plan living room in San Francisco with brown walls and carpet.
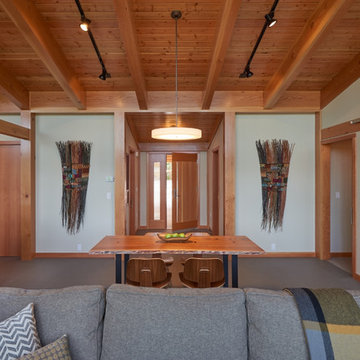
Photography by Dale Lang
This is an example of a medium sized contemporary formal open plan living room in Seattle with brown walls, concrete flooring, a wood burning stove, a metal fireplace surround and a wall mounted tv.
This is an example of a medium sized contemporary formal open plan living room in Seattle with brown walls, concrete flooring, a wood burning stove, a metal fireplace surround and a wall mounted tv.
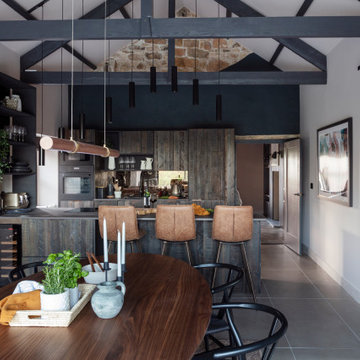
This rural cottage in Northumberland was in need of a total overhaul, and thats exactly what it got! Ceilings removed, beams brought to life, stone exposed, log burner added, feature walls made, floors replaced, extensions built......you name it, we did it!
What a result! This is a modern contemporary space with all the rustic charm you'd expect from a rural holiday let in the beautiful Northumberland countryside. Book In now here: https://www.bridgecottagenorthumberland.co.uk/?fbclid=IwAR1tpc6VorzrLsGJtAV8fEjlh58UcsMXMGVIy1WcwFUtT0MYNJLPnzTMq0w
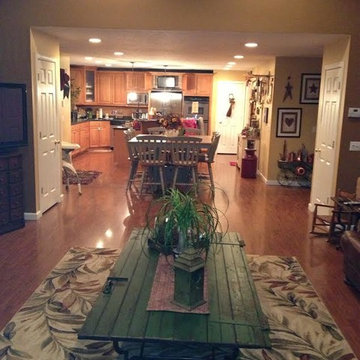
Photo of a medium sized classic open plan living room in Boston with brown walls, medium hardwood flooring, no fireplace, no tv and brown floors.
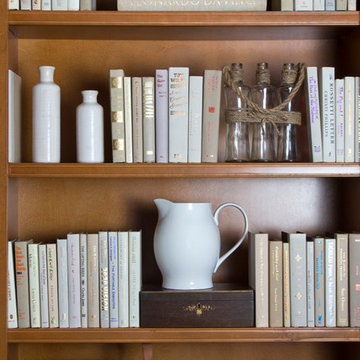
Booth & Williams
Inspiration for a medium sized modern living room in Atlanta with a reading nook and brown walls.
Inspiration for a medium sized modern living room in Atlanta with a reading nook and brown walls.
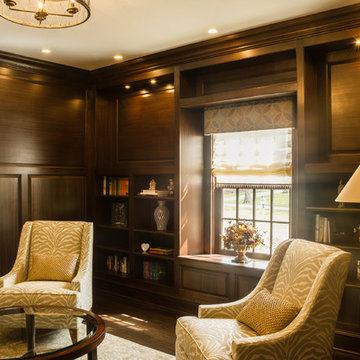
Home library off of entry.
Photo by: Daniel Contelmo Jr.
Photo of a medium sized traditional enclosed living room in New York with a reading nook, brown walls, dark hardwood flooring, no fireplace and no tv.
Photo of a medium sized traditional enclosed living room in New York with a reading nook, brown walls, dark hardwood flooring, no fireplace and no tv.
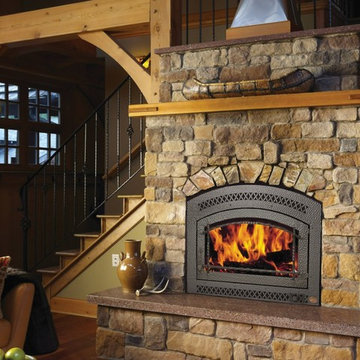
Inspiration for a medium sized rustic formal open plan living room in Portland Maine with brown walls, medium hardwood flooring, a standard fireplace, a stone fireplace surround, no tv and brown floors.
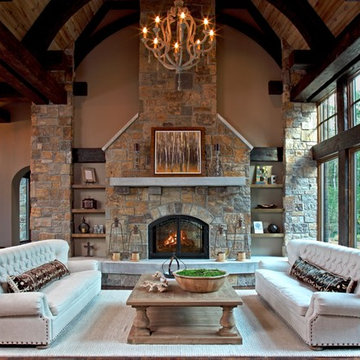
This is an example of a medium sized rustic formal open plan living room in Minneapolis with brown walls, dark hardwood flooring, no tv, a standard fireplace, a stone fireplace surround and beige floors.
Medium Sized Living Room with Brown Walls Ideas and Designs
10