Medium Sized Living Room with Wood Walls Ideas and Designs
Refine by:
Budget
Sort by:Popular Today
141 - 160 of 1,063 photos
Item 1 of 3

Bringing new life to this 1970’s condo with a clean lined modern mountain aesthetic.
Tearing out the existing walls in this condo left us with a blank slate and the ability to create an open and inviting living environment. Our client wanted a clean easy living vibe to help take them away from their everyday big city living. The new design has three bedrooms, one being a first floor master suite with steam shower, a large mud/gear room and plenty of space to entertain acres guests.
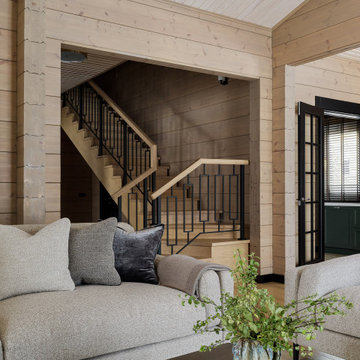
Inspiration for a medium sized rustic living room in Moscow with medium hardwood flooring, no tv and wood walls.
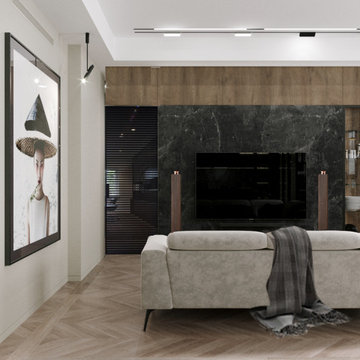
Medium sized contemporary cream and black open plan living room with a music area, beige walls, light hardwood flooring, no fireplace, a built-in media unit, beige floors, wood walls and feature lighting.
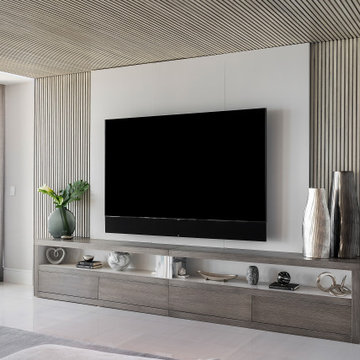
This is an example of a medium sized contemporary open plan living room in Miami with white walls, marble flooring, a wall mounted tv, white floors, a wood ceiling and wood walls.

This is an example of a medium sized modern open plan living room in Charleston with a home bar, white walls, light hardwood flooring, a standard fireplace, a metal fireplace surround, a wall mounted tv, beige floors and wood walls.
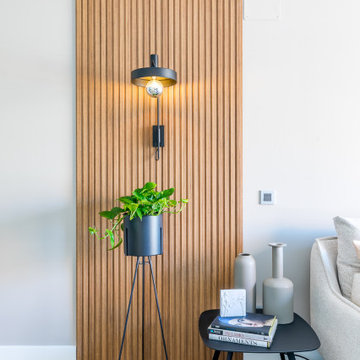
El salón-comedor, de forma alargada, se divide visualmente mediante un panel alistonado con iluminación en la pared, que nos sitúa en cada espacio de manera independiente. Los muebles de diseño se convierten en protagonistas de la decoración, dando al espacio un aire completamente sofisticado.
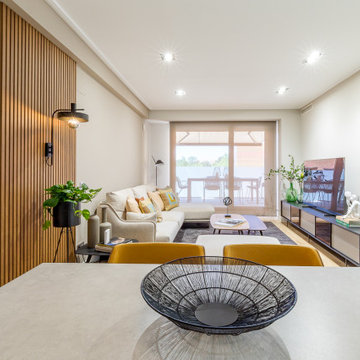
El salón-comedor, de forma alargada, se divide visualmente mediante un panel alistonado con iluminación en la pared, que nos sitúa en cada espacio de manera independiente. Los muebles de diseño se convierten en protagonistas de la decoración, dando al espacio un aire completamente sofisticado.
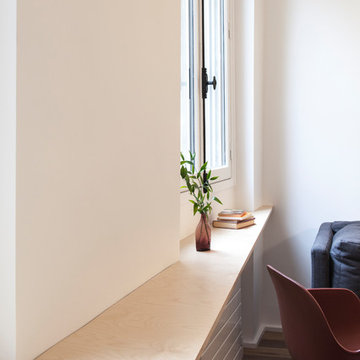
Photo : BCDF Studio
Inspiration for a medium sized scandinavian open plan living room in Paris with a reading nook, white walls, medium hardwood flooring, no fireplace, a built-in media unit, brown floors and wood walls.
Inspiration for a medium sized scandinavian open plan living room in Paris with a reading nook, white walls, medium hardwood flooring, no fireplace, a built-in media unit, brown floors and wood walls.
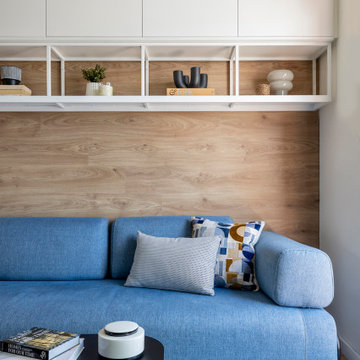
This is an example of a medium sized scandi open plan living room in Barcelona with white walls, medium hardwood flooring, a wall mounted tv and wood walls.
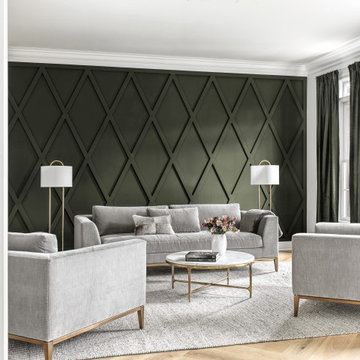
This is an example of a medium sized classic formal living room in St Louis with green walls, light hardwood flooring and wood walls.

Open concept living space opens to dining, kitchen, and covered deck - HLODGE - Unionville, IN - Lake Lemon - HAUS | Architecture For Modern Lifestyles (architect + photographer) - WERK | Building Modern (builder)

Гостиная кантри. Фрагмент гостиной. Угловой камин, отделка камень. Кресло, Ralf Louren van thiel.
Photo of a medium sized country formal open plan living room in Other with beige walls, light hardwood flooring, a corner fireplace, a stone fireplace surround, a wall mounted tv, brown floors, exposed beams and wood walls.
Photo of a medium sized country formal open plan living room in Other with beige walls, light hardwood flooring, a corner fireplace, a stone fireplace surround, a wall mounted tv, brown floors, exposed beams and wood walls.
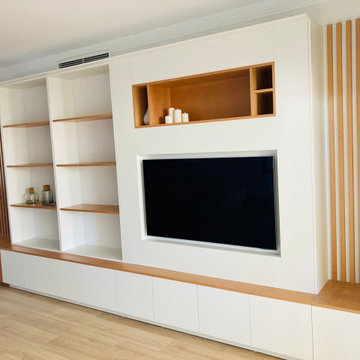
REALIDAD
Avances del mueble a medida casi terminado. Unicamente faltan las puertas de cristal que serán correderas. Y, por supuesto, toda la decoración.
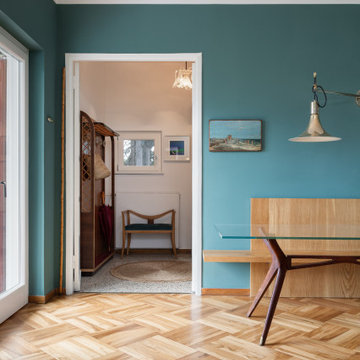
Living: pavimento originale in quadrotti di rovere massello; arredo vintage unito ad arredi disegnati su misura (panca e mobile bar) Tavolo in vetro con gambe anni 50; sedie da regista; divano anni 50 con nuovo tessuto blu/verde in armonia con il colore blu/verde delle pareti. Poltroncine anni 50 danesi; camino originale. Lampada tavolo originale Albini.
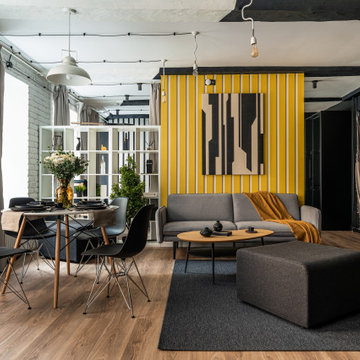
Современный дизайн интерьера гостиной, контрастные цвета, скандинавский стиль. Сочетание белого, черного и желтого. Желтые панели, серый диван. Пример сервировки стола, цветы.

This is an example of a medium sized retro living room in Denver with a wood burning stove, a tiled fireplace surround, grey floors, a wood ceiling and wood walls.
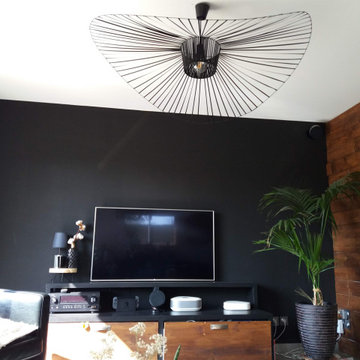
Les maisons traditionnelles ont indéniablement beaucoup d'avantage et sont souvent très facile à vivre au quotidien car bien pensé.
Cependant, selon moi, elles manquent souvent de caractère et d'individualité.
Le projet ici est de donner du style et une ambiance rétro et chaleureuse à la maison.
Le fil conducteur dans toute les pièces de vie de la maison, sera le noir et le bois accentué par le métal.
Meubles chinés et relookés, des diy pour une maison unique.
JLDécorr by Jeanne Pezeril

Photo of a medium sized retro open plan living room in San Francisco with concrete flooring, a two-sided fireplace, a tiled fireplace surround, grey floors, a wood ceiling and wood walls.

The large living/dining room opens to the pool and outdoor entertainment area through a large set of sliding pocket doors. The walnut wall leads from the entry into the main space of the house and conceals the laundry room and garage door. A floor of terrazzo tiles completes the mid-century palette.
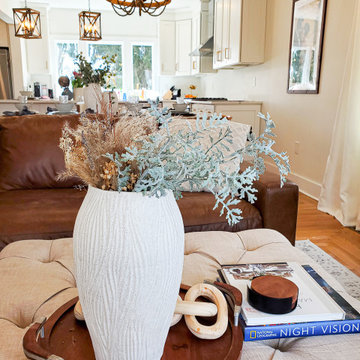
The Caramel Modern Farmhouse design is one of our fan favorites. There are so many things to love. This home was renovated to have an open first floor that allowed the clients to see all the way to their kitchen space. The homeowners were young parents and wanted a space that was multi-functional yet toddler-friendly. By incorporating a play area in the living room and all baby proof furniture and finishes, we turned this vintage home into a modern dream.
Medium Sized Living Room with Wood Walls Ideas and Designs
8