Medium Sized Living Room with Yellow Floors Ideas and Designs
Refine by:
Budget
Sort by:Popular Today
1 - 20 of 475 photos
Item 1 of 3
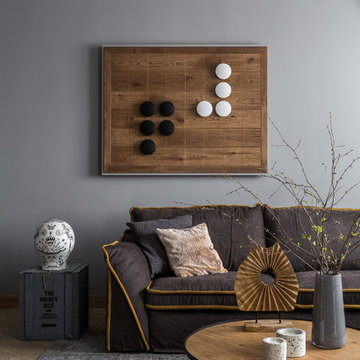
Архитектор: Егоров Кирилл
Текстиль: Егорова Екатерина
Фотограф: Спиридонов Роман
Стилист: Шимкевич Евгения
This is an example of a medium sized contemporary formal open plan living room in Other with grey walls, vinyl flooring, no fireplace, a freestanding tv and yellow floors.
This is an example of a medium sized contemporary formal open plan living room in Other with grey walls, vinyl flooring, no fireplace, a freestanding tv and yellow floors.
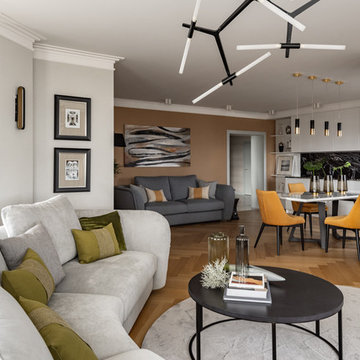
Фото - Наталья Горбунова
Medium sized contemporary open plan living room in Other with a reading nook, grey walls, a wall mounted tv, yellow floors and medium hardwood flooring.
Medium sized contemporary open plan living room in Other with a reading nook, grey walls, a wall mounted tv, yellow floors and medium hardwood flooring.
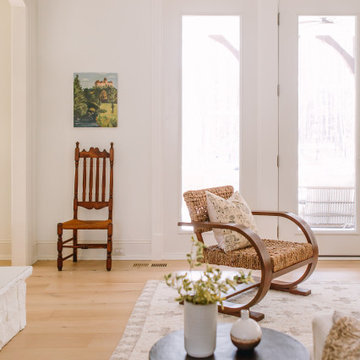
modern rustic
california rustic
rustic Scandinavian
This is an example of a medium sized mediterranean open plan living room in Raleigh with light hardwood flooring, a standard fireplace, a stone fireplace surround, a wall mounted tv, yellow floors and exposed beams.
This is an example of a medium sized mediterranean open plan living room in Raleigh with light hardwood flooring, a standard fireplace, a stone fireplace surround, a wall mounted tv, yellow floors and exposed beams.

Just because there isn't floor space to add a freestanding bookcase, doesn't mean there aren't other alternative solutions to displaying your favorite books. We introduced invisible shelves that allow for books to float on a wall and still had room to add artwork.
Photographer: Stephani Buchman
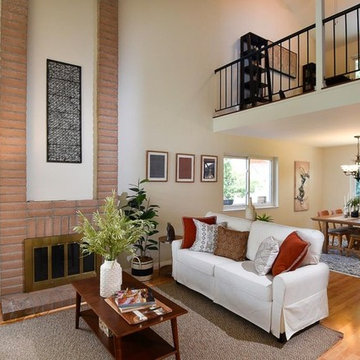
Design ideas for a medium sized traditional formal open plan living room in San Francisco with beige walls, light hardwood flooring, a ribbon fireplace, a brick fireplace surround and yellow floors.

This was a through lounge and has been returned back to two rooms - a lounge and study. The clients have a gorgeously eclectic collection of furniture and art and the project has been to give context to all these items in a warm, inviting, family setting.
No dressing required, just come in home and enjoy!

Complete overhaul of the common area in this wonderful Arcadia home.
The living room, dining room and kitchen were redone.
The direction was to obtain a contemporary look but to preserve the warmth of a ranch home.
The perfect combination of modern colors such as grays and whites blend and work perfectly together with the abundant amount of wood tones in this design.
The open kitchen is separated from the dining area with a large 10' peninsula with a waterfall finish detail.
Notice the 3 different cabinet colors, the white of the upper cabinets, the Ash gray for the base cabinets and the magnificent olive of the peninsula are proof that you don't have to be afraid of using more than 1 color in your kitchen cabinets.
The kitchen layout includes a secondary sink and a secondary dishwasher! For the busy life style of a modern family.
The fireplace was completely redone with classic materials but in a contemporary layout.
Notice the porcelain slab material on the hearth of the fireplace, the subway tile layout is a modern aligned pattern and the comfortable sitting nook on the side facing the large windows so you can enjoy a good book with a bright view.
The bamboo flooring is continues throughout the house for a combining effect, tying together all the different spaces of the house.
All the finish details and hardware are honed gold finish, gold tones compliment the wooden materials perfectly.
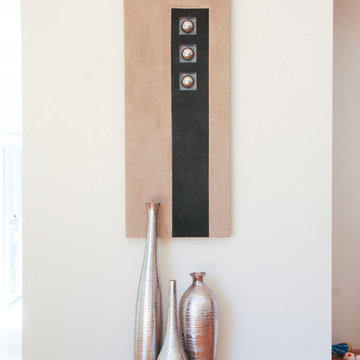
This successful grouping of wall art and floor vases it is all it took to transform this narrow incidental wall into a feature of its own.
Interior design and pre-start selections- Despina Design.Photography - Pearlin, design and photography.
Homewares- Makstar
Builder - Princy homes.
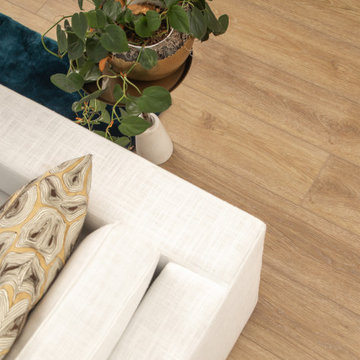
Sutton Signature from the Modin Rigid LVP Collection: Refined yet natural. A white wire-brush gives the natural wood tone a distinct depth, lending it to a variety of spaces.

This is an example of a medium sized modern open plan living room in Seattle with white walls, medium hardwood flooring, a corner fireplace, a stone fireplace surround, a freestanding tv, yellow floors, a vaulted ceiling and panelled walls.

Wide plank solid white oak reclaimed flooring; reclaimed beam side table. White oak slat wall with LED lights. Built-in media wall with big flatscreen TV.

Inspiration for a medium sized scandinavian formal enclosed living room in Dublin with white walls, medium hardwood flooring, a standard fireplace, a stone fireplace surround, a freestanding tv, yellow floors and a drop ceiling.
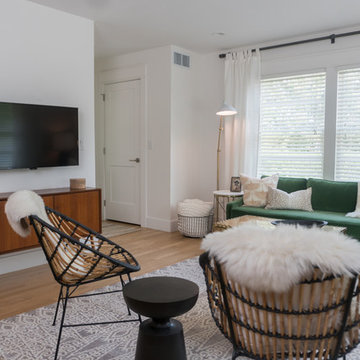
A subtly eclectic living room that invites Airbnb guests to relax and enjoy their stay in this lovely home
Design ideas for a medium sized eclectic open plan living room in Indianapolis with white walls, medium hardwood flooring, a wall mounted tv and yellow floors.
Design ideas for a medium sized eclectic open plan living room in Indianapolis with white walls, medium hardwood flooring, a wall mounted tv and yellow floors.

Complete overhaul of the common area in this wonderful Arcadia home.
The living room, dining room and kitchen were redone.
The direction was to obtain a contemporary look but to preserve the warmth of a ranch home.
The perfect combination of modern colors such as grays and whites blend and work perfectly together with the abundant amount of wood tones in this design.
The open kitchen is separated from the dining area with a large 10' peninsula with a waterfall finish detail.
Notice the 3 different cabinet colors, the white of the upper cabinets, the Ash gray for the base cabinets and the magnificent olive of the peninsula are proof that you don't have to be afraid of using more than 1 color in your kitchen cabinets.
The kitchen layout includes a secondary sink and a secondary dishwasher! For the busy life style of a modern family.
The fireplace was completely redone with classic materials but in a contemporary layout.
Notice the porcelain slab material on the hearth of the fireplace, the subway tile layout is a modern aligned pattern and the comfortable sitting nook on the side facing the large windows so you can enjoy a good book with a bright view.
The bamboo flooring is continues throughout the house for a combining effect, tying together all the different spaces of the house.
All the finish details and hardware are honed gold finish, gold tones compliment the wooden materials perfectly.
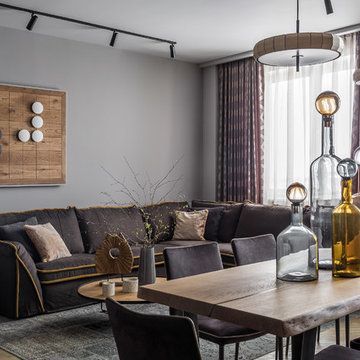
Архитектор: Егоров Кирилл
Текстиль: Егорова Екатерина
Фотограф: Спиридонов Роман
Стилист: Шимкевич Евгения
Medium sized contemporary formal open plan living room in Other with grey walls, vinyl flooring, no fireplace, a freestanding tv and yellow floors.
Medium sized contemporary formal open plan living room in Other with grey walls, vinyl flooring, no fireplace, a freestanding tv and yellow floors.

Design ideas for a medium sized modern mezzanine living room in DC Metro with a home bar, white walls, medium hardwood flooring, no fireplace, no tv and yellow floors.
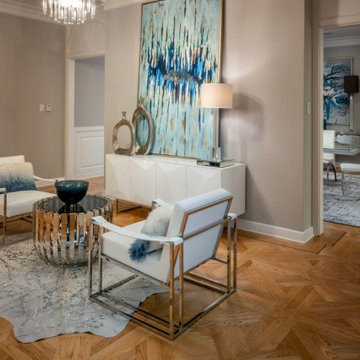
Simple, clean, and elegant are all the design elements this space needs. The bold acrylic and polished nickel chandelier adds just a touch of sparkle against the chrome leg leather chairs. Large scale art shows off the tall ceilings and draws the eye up and around the room.

We created a new library space off to the side from the remodeled living room. We had new hand scraped hardwood flooring installed throughout.
Mitchell Shenker Photography
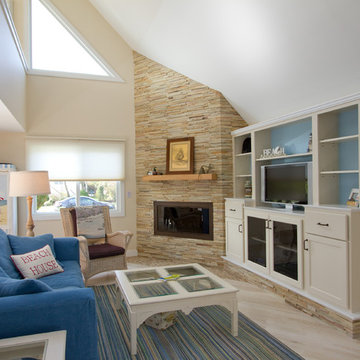
Joan Wozniak, Photographer
Medium sized coastal open plan living room in Other with light hardwood flooring, a corner fireplace, a stone fireplace surround, a built-in media unit, beige walls and yellow floors.
Medium sized coastal open plan living room in Other with light hardwood flooring, a corner fireplace, a stone fireplace surround, a built-in media unit, beige walls and yellow floors.
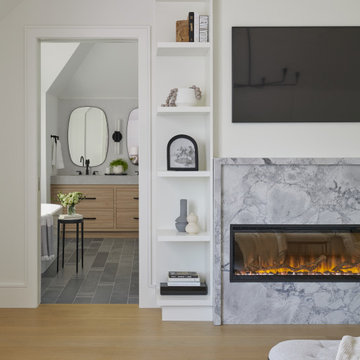
This is an example of a medium sized contemporary enclosed living room in Toronto with white walls, light hardwood flooring, a ribbon fireplace, a wall mounted tv and yellow floors.
Medium Sized Living Room with Yellow Floors Ideas and Designs
1