Medium Sized Living Space with All Types of Fireplace Ideas and Designs
Refine by:
Budget
Sort by:Popular Today
161 - 180 of 122,684 photos
Item 1 of 3
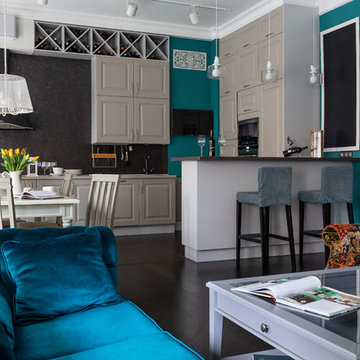
Фотограф: Екатерина Титенко, Анна Чернышова, дизайнер: Александра Панькова
This is an example of a medium sized open plan living room in Saint Petersburg with multi-coloured walls, dark hardwood flooring, a standard fireplace, a stone fireplace surround and a freestanding tv.
This is an example of a medium sized open plan living room in Saint Petersburg with multi-coloured walls, dark hardwood flooring, a standard fireplace, a stone fireplace surround and a freestanding tv.
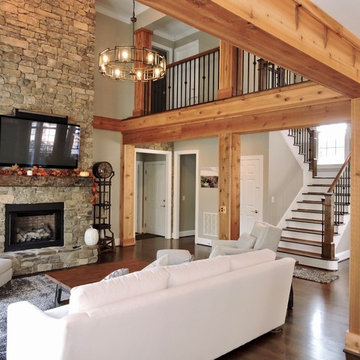
Medium sized classic open plan living room in Other with a standard fireplace and a stone fireplace surround.
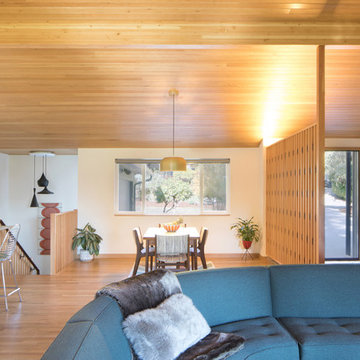
Winner of the 2018 Tour of Homes Best Remodel, this whole house re-design of a 1963 Bennet & Johnson mid-century raised ranch home is a beautiful example of the magic we can weave through the application of more sustainable modern design principles to existing spaces.
We worked closely with our client on extensive updates to create a modernized MCM gem.
Extensive alterations include:
- a completely redesigned floor plan to promote a more intuitive flow throughout
- vaulted the ceilings over the great room to create an amazing entrance and feeling of inspired openness
- redesigned entry and driveway to be more inviting and welcoming as well as to experientially set the mid-century modern stage
- the removal of a visually disruptive load bearing central wall and chimney system that formerly partitioned the homes’ entry, dining, kitchen and living rooms from each other
- added clerestory windows above the new kitchen to accentuate the new vaulted ceiling line and create a greater visual continuation of indoor to outdoor space
- drastically increased the access to natural light by increasing window sizes and opening up the floor plan
- placed natural wood elements throughout to provide a calming palette and cohesive Pacific Northwest feel
- incorporated Universal Design principles to make the home Aging In Place ready with wide hallways and accessible spaces, including single-floor living if needed
- moved and completely redesigned the stairway to work for the home’s occupants and be a part of the cohesive design aesthetic
- mixed custom tile layouts with more traditional tiling to create fun and playful visual experiences
- custom designed and sourced MCM specific elements such as the entry screen, cabinetry and lighting
- development of the downstairs for potential future use by an assisted living caretaker
- energy efficiency upgrades seamlessly woven in with much improved insulation, ductless mini splits and solar gain
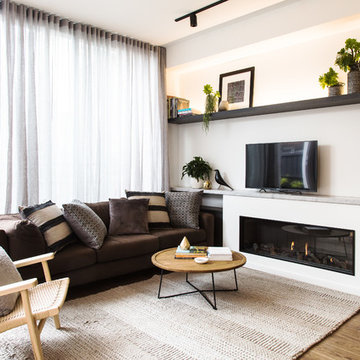
Living area in new addition to heritage townhouse with outside garden area. Special custom display joinery with lighting. Photo:Suzi Appel
Photo of a medium sized contemporary living room in Melbourne with white walls, medium hardwood flooring, a ribbon fireplace, a wall mounted tv and brown floors.
Photo of a medium sized contemporary living room in Melbourne with white walls, medium hardwood flooring, a ribbon fireplace, a wall mounted tv and brown floors.
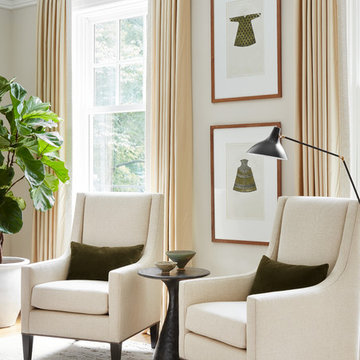
Photography: Dustin Halleck
Photo of a medium sized traditional formal enclosed living room in Chicago with grey walls, medium hardwood flooring, a standard fireplace, no tv, brown floors and feature lighting.
Photo of a medium sized traditional formal enclosed living room in Chicago with grey walls, medium hardwood flooring, a standard fireplace, no tv, brown floors and feature lighting.

The living room is designed with sloping ceilings up to about 14' tall. The large windows connect the living spaces with the outdoors, allowing for sweeping views of Lake Washington. The north wall of the living room is designed with the fireplace as the focal point.
Design: H2D Architecture + Design
www.h2darchitects.com
#kirklandarchitect
#greenhome
#builtgreenkirkland
#sustainablehome

Mark Lohman
Photo of a medium sized rural formal enclosed living room in Los Angeles with yellow walls, medium hardwood flooring, a standard fireplace, a stone fireplace surround, no tv and brown floors.
Photo of a medium sized rural formal enclosed living room in Los Angeles with yellow walls, medium hardwood flooring, a standard fireplace, a stone fireplace surround, no tv and brown floors.
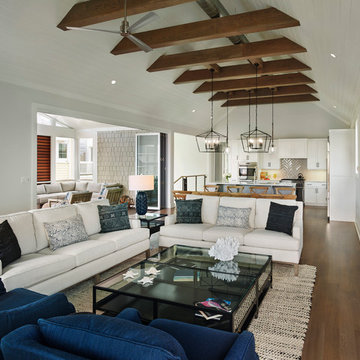
Inspiration for a medium sized beach style open plan games room in Other with grey walls, medium hardwood flooring, a ribbon fireplace, a stone fireplace surround, a wall mounted tv and brown floors.
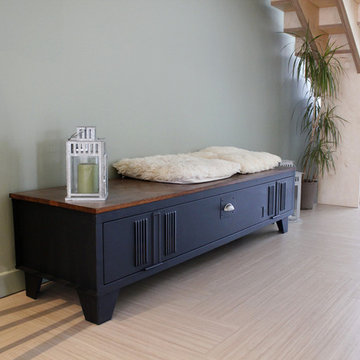
Photos 5070
Design ideas for a medium sized urban open plan living room in Bordeaux with green walls, lino flooring, a wood burning stove, a freestanding tv and beige floors.
Design ideas for a medium sized urban open plan living room in Bordeaux with green walls, lino flooring, a wood burning stove, a freestanding tv and beige floors.
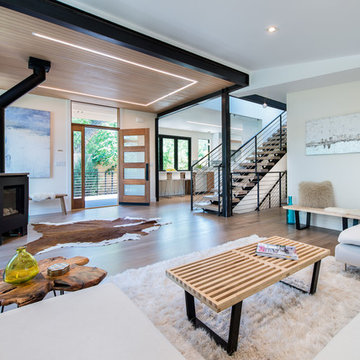
This project is a total rework and update of an existing outdated home with a total rework of the floor plan, an addition of a master suite, and an ADU (attached dwelling unit) with a separate entry added to the walk out basement.
Daniel O'Connor Photography
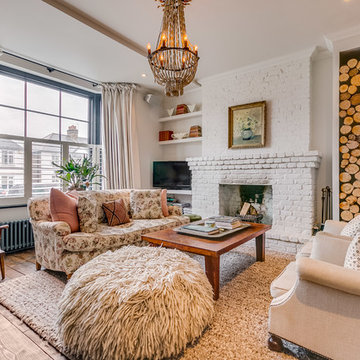
Design ideas for a medium sized eclectic enclosed living room in London with white walls, light hardwood flooring, a standard fireplace, a brick fireplace surround, a freestanding tv and brown floors.
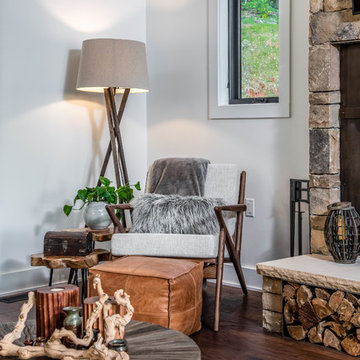
This is an example of a medium sized contemporary open plan living room in Other with white walls, dark hardwood flooring, a standard fireplace, a stone fireplace surround, a wall mounted tv and brown floors.
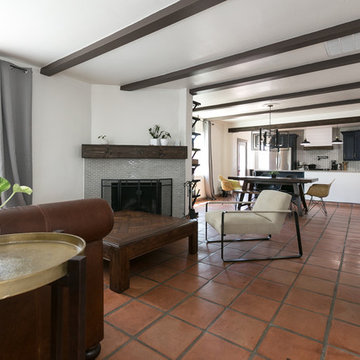
www.jaegerstaging.com by Margareth Jaeger
Design ideas for a medium sized retro open plan living room in Phoenix with white walls, terracotta flooring, a corner fireplace, a tiled fireplace surround, no tv and brown floors.
Design ideas for a medium sized retro open plan living room in Phoenix with white walls, terracotta flooring, a corner fireplace, a tiled fireplace surround, no tv and brown floors.
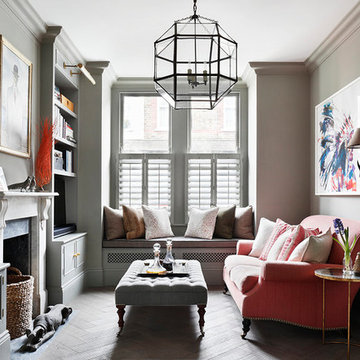
This is an example of a medium sized traditional enclosed living room in London with a reading nook, grey walls, a standard fireplace, a metal fireplace surround, medium hardwood flooring, a freestanding tv and brown floors.
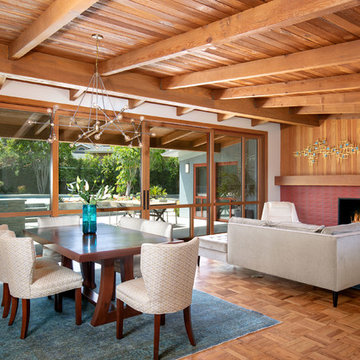
Doors shown closed.
Medium sized midcentury open plan living room in Los Angeles with multi-coloured walls, light hardwood flooring, a standard fireplace, a tiled fireplace surround and no tv.
Medium sized midcentury open plan living room in Los Angeles with multi-coloured walls, light hardwood flooring, a standard fireplace, a tiled fireplace surround and no tv.
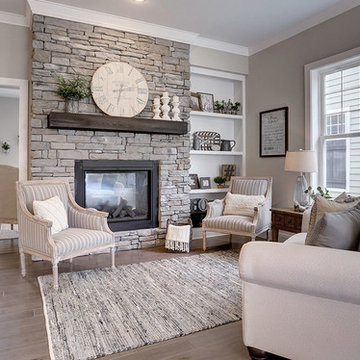
This 2-story Arts & Crafts style home first-floor owner’s suite includes a welcoming front porch and a 2-car rear entry garage. Lofty 10’ ceilings grace the first floor where hardwood flooring flows from the foyer to the great room, hearth room, and kitchen. The great room and hearth room share a see-through gas fireplace with floor-to-ceiling stone surround and built-in bookshelf in the hearth room and in the great room, stone surround to the mantel with stylish shiplap above. The open kitchen features attractive cabinetry with crown molding, Hanstone countertops with tile backsplash, and stainless steel appliances. An elegant tray ceiling adorns the spacious owner’s bedroom. The owner’s bathroom features a tray ceiling, double bowl vanity, tile shower, an expansive closet, and two linen closets. The 2nd floor boasts 2 additional bedrooms, a full bathroom, and a loft.
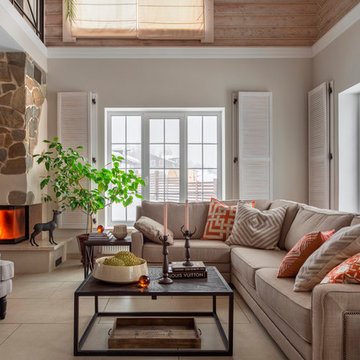
Загородный дом в стиле шале в поселке Лама Вилладж. Проектирование: Станислав Тихонов, Антон Костюкович. Фото: Антон Лихтарович 2017 г.
Photo of a medium sized rustic formal open plan living room in Moscow with beige walls, porcelain flooring, a corner fireplace, a stone fireplace surround and beige floors.
Photo of a medium sized rustic formal open plan living room in Moscow with beige walls, porcelain flooring, a corner fireplace, a stone fireplace surround and beige floors.
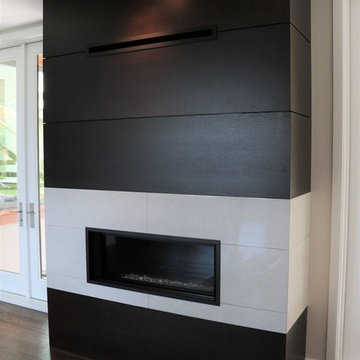
This is an example of a medium sized contemporary formal open plan living room in Vancouver with brown walls, dark hardwood flooring, a ribbon fireplace, a tiled fireplace surround, a wall mounted tv and brown floors.
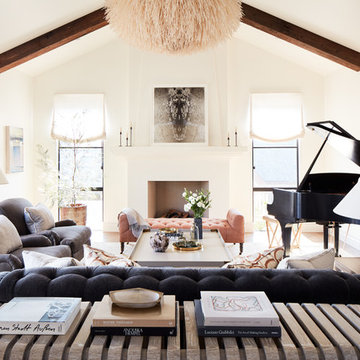
Photo by John Merkl
Inspiration for a medium sized mediterranean open plan games room in San Francisco with a music area, white walls, medium hardwood flooring, a standard fireplace, a plastered fireplace surround, brown floors and feature lighting.
Inspiration for a medium sized mediterranean open plan games room in San Francisco with a music area, white walls, medium hardwood flooring, a standard fireplace, a plastered fireplace surround, brown floors and feature lighting.
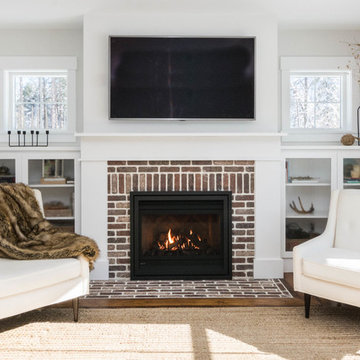
Rustic and modern design elements complement one another in this 2,480 sq. ft. three bedroom, two and a half bath custom modern farmhouse. Abundant natural light and face nailed wide plank white pine floors carry throughout the entire home along with plenty of built-in storage, a stunning white kitchen, and cozy brick fireplace.
Photos by Tessa Manning
Medium Sized Living Space with All Types of Fireplace Ideas and Designs
9



