Medium Sized Living Space with Black Floors Ideas and Designs
Refine by:
Budget
Sort by:Popular Today
101 - 120 of 1,732 photos
Item 1 of 3
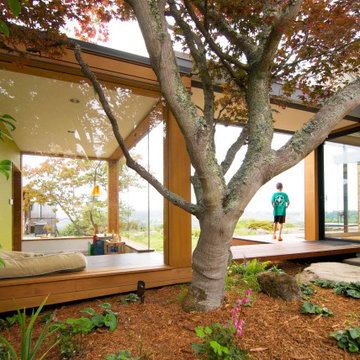
Situated mid-point link between the main house and the sleeping addition (right), and liked by floating bridges, the "tea room" (left) serves primarily as an on-grade "tree house" or playroom for the children.
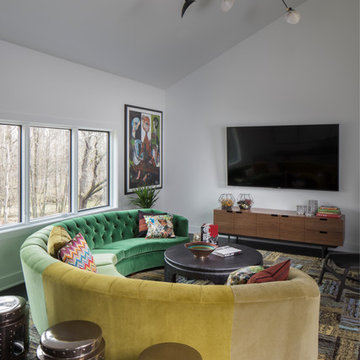
Photo of a medium sized classic open plan home cinema in Indianapolis with grey walls, dark hardwood flooring, a wall mounted tv and black floors.
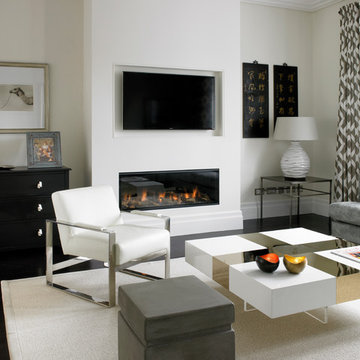
A really successful living room with everyones idea of heaven. A working ribbon gas fireplace with a recessed television above.
This is an example of a medium sized contemporary living room in London with beige walls, dark hardwood flooring, a ribbon fireplace, a plastered fireplace surround, a wall mounted tv and black floors.
This is an example of a medium sized contemporary living room in London with beige walls, dark hardwood flooring, a ribbon fireplace, a plastered fireplace surround, a wall mounted tv and black floors.
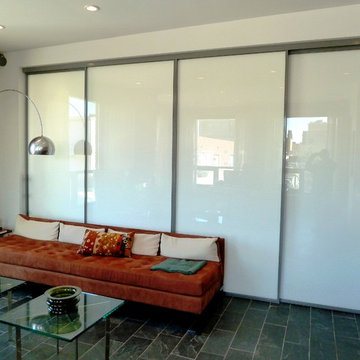
Inspiration for a medium sized urban enclosed living room in Chicago with white walls, slate flooring, no fireplace and black floors.
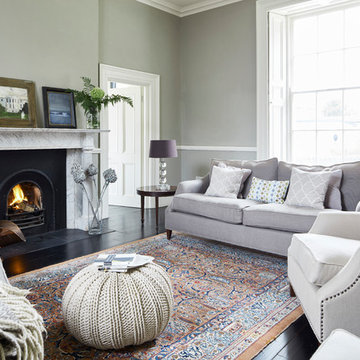
Medium sized traditional formal living room in Dublin with grey walls, a standard fireplace, a metal fireplace surround and black floors.
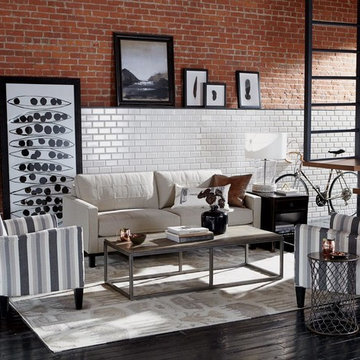
Design ideas for a medium sized urban formal mezzanine living room in New York with multi-coloured walls, painted wood flooring, no fireplace, no tv and black floors.
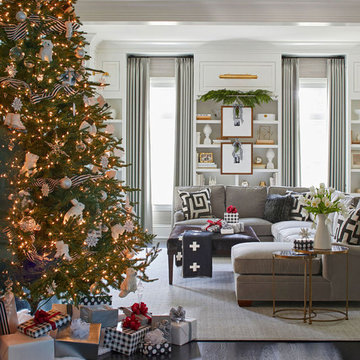
Traditional Homes Holiday Issue 2017-18
Inspiration for a medium sized classic games room in Chicago with white walls, carpet, a standard fireplace, a stone fireplace surround and black floors.
Inspiration for a medium sized classic games room in Chicago with white walls, carpet, a standard fireplace, a stone fireplace surround and black floors.
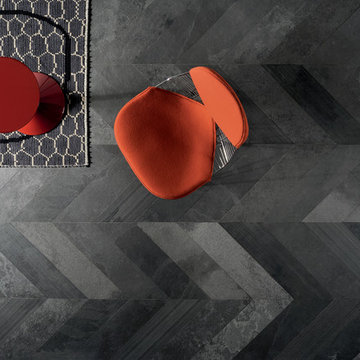
Ardesia Mix - Anthracite: 7x23 Porcelain Chevron pattern.
Design ideas for a medium sized traditional open plan living room in New York with porcelain flooring, no fireplace and black floors.
Design ideas for a medium sized traditional open plan living room in New York with porcelain flooring, no fireplace and black floors.
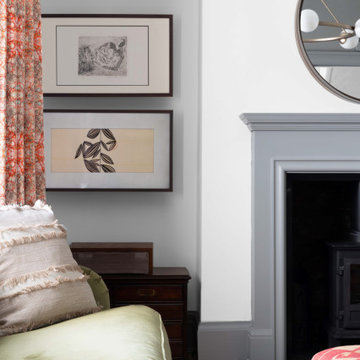
Inspiration for a medium sized classic formal enclosed living room curtain in Cheshire with beige walls, medium hardwood flooring, a wood burning stove, a wooden fireplace surround, a concealed tv and black floors.

本計画は名古屋市の歴史ある閑静な住宅街にあるマンションのリノベーションのプロジェクトで、夫婦と子ども一人の3人家族のための住宅である。
設計時の要望は大きく2つあり、ダイニングとキッチンが豊かでゆとりある空間にしたいということと、物は基本的には表に見せたくないということであった。
インテリアの基本構成は床をオーク無垢材のフローリング、壁・天井は塗装仕上げとし、その壁の随所に床から天井までいっぱいのオーク無垢材の小幅板が現れる。LDKのある主室は黒いタイルの床に、壁・天井は寒水入りの漆喰塗り、出入口や家具扉のある長手一面をオーク無垢材が7m以上連続する壁とし、キッチン側の壁はワークトップに合わせて御影石としており、各面に異素材が対峙する。洗面室、浴室は壁床をモノトーンの磁器質タイルで統一し、ミニマルで洗練されたイメージとしている。
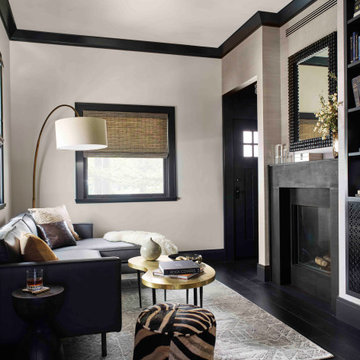
Inspiration for a medium sized contemporary open plan living room in San Francisco with black walls, dark hardwood flooring, a two-sided fireplace, a stone fireplace surround, no tv and black floors.
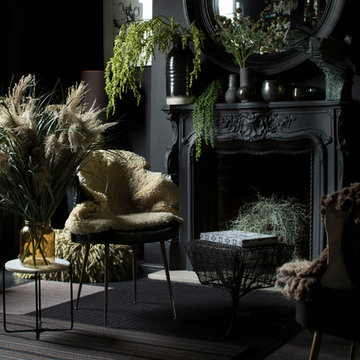
Christopher Cornwell
This is an example of a medium sized contemporary enclosed living room in London with black walls, painted wood flooring and black floors.
This is an example of a medium sized contemporary enclosed living room in London with black walls, painted wood flooring and black floors.
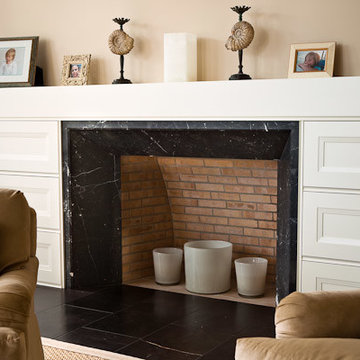
Marble Fireplace surround
Design ideas for a medium sized contemporary games room in Miami with brown walls, porcelain flooring, a standard fireplace, a stone fireplace surround and black floors.
Design ideas for a medium sized contemporary games room in Miami with brown walls, porcelain flooring, a standard fireplace, a stone fireplace surround and black floors.
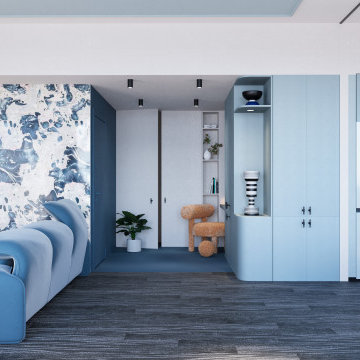
Rivoluzionando la planimetria esistente, abbiamo creato un flusso armonioso tra le diverse aree.
L’ampia cucina diventa il cuore pulsante dell’abitazione, un vero e proprio laboratorio culinario in cui si può sperimentare e creare ricette gourmet.
La zona living, con i suoi arredi di design e la luce naturale che penetra dalle ampie finestre, diventa lo spazio ideale per rilassarsi.
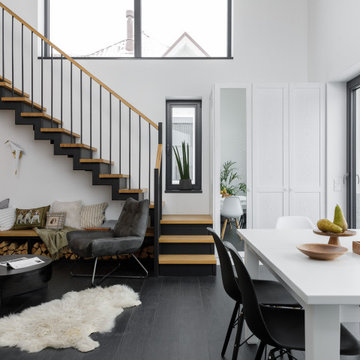
Medium sized scandi open plan living room feature wall in Saint Petersburg with a reading nook, white walls, porcelain flooring, a standard fireplace, a metal fireplace surround, no tv, black floors, exposed beams and tongue and groove walls.

Enjoy this beautifully remodeled and fully furnished living room
Medium sized classic grey and white open plan living room in DC Metro with grey walls, dark hardwood flooring, a standard fireplace, a brick fireplace surround, no tv, black floors, brick walls and feature lighting.
Medium sized classic grey and white open plan living room in DC Metro with grey walls, dark hardwood flooring, a standard fireplace, a brick fireplace surround, no tv, black floors, brick walls and feature lighting.
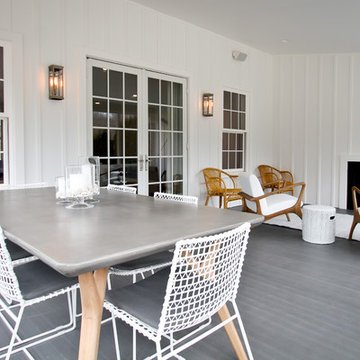
Design ideas for a medium sized country conservatory in Bridgeport with dark hardwood flooring, no fireplace, a standard ceiling and black floors.
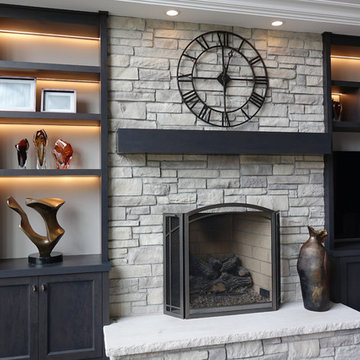
For a sophisticated, yet elegant look, consider our Ledge stone Style Stone (also referred to as a ledge stone or drystack (dry stack stone veneer). These stones are longer and more narrow than our cobble stone. There is a lot of relief (depth and character of the stone).
See more of our Ledge Stone Veneer here: https://northstarstone.biz/stone-fireplace-design-galleries/ledgestone-fireplace-picture-gallery/
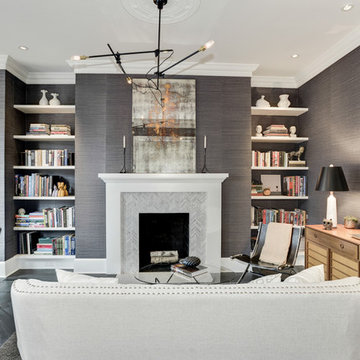
Contractor: AllenBuilt Inc.
Interior Designer: Cecconi Simone
Photographer: Connie Gauthier with HomeVisit
Medium sized classic formal enclosed living room in DC Metro with grey walls, dark hardwood flooring, a standard fireplace, a stone fireplace surround, no tv and black floors.
Medium sized classic formal enclosed living room in DC Metro with grey walls, dark hardwood flooring, a standard fireplace, a stone fireplace surround, no tv and black floors.

Photographer: Jay Goodrich
This 2800 sf single-family home was completed in 2009. The clients desired an intimate, yet dynamic family residence that reflected the beauty of the site and the lifestyle of the San Juan Islands. The house was built to be both a place to gather for large dinners with friends and family as well as a cozy home for the couple when they are there alone.
The project is located on a stunning, but cripplingly-restricted site overlooking Griffin Bay on San Juan Island. The most practical area to build was exactly where three beautiful old growth trees had already chosen to live. A prior architect, in a prior design, had proposed chopping them down and building right in the middle of the site. From our perspective, the trees were an important essence of the site and respectfully had to be preserved. As a result we squeezed the programmatic requirements, kept the clients on a square foot restriction and pressed tight against property setbacks.
The delineate concept is a stone wall that sweeps from the parking to the entry, through the house and out the other side, terminating in a hook that nestles the master shower. This is the symbolic and functional shield between the public road and the private living spaces of the home owners. All the primary living spaces and the master suite are on the water side, the remaining rooms are tucked into the hill on the road side of the wall.
Off-setting the solid massing of the stone walls is a pavilion which grabs the views and the light to the south, east and west. Built in a position to be hammered by the winter storms the pavilion, while light and airy in appearance and feeling, is constructed of glass, steel, stout wood timbers and doors with a stone roof and a slate floor. The glass pavilion is anchored by two concrete panel chimneys; the windows are steel framed and the exterior skin is of powder coated steel sheathing.
Medium Sized Living Space with Black Floors Ideas and Designs
6



