Medium Sized Living Space with Concrete Flooring Ideas and Designs
Refine by:
Budget
Sort by:Popular Today
1 - 20 of 7,351 photos
Item 1 of 3

Medium sized contemporary living room in London with concrete flooring and grey floors.

Interior - Living Room and Dining
Beach House at Avoca Beach by Architecture Saville Isaacs
Project Summary
Architecture Saville Isaacs
https://www.architecturesavilleisaacs.com.au/
The core idea of people living and engaging with place is an underlying principle of our practice, given expression in the manner in which this home engages with the exterior, not in a general expansive nod to view, but in a varied and intimate manner.
The interpretation of experiencing life at the beach in all its forms has been manifested in tangible spaces and places through the design of pavilions, courtyards and outdoor rooms.
Architecture Saville Isaacs
https://www.architecturesavilleisaacs.com.au/
A progression of pavilions and courtyards are strung off a circulation spine/breezeway, from street to beach: entry/car court; grassed west courtyard (existing tree); games pavilion; sand+fire courtyard (=sheltered heart); living pavilion; operable verandah; beach.
The interiors reinforce architectural design principles and place-making, allowing every space to be utilised to its optimum. There is no differentiation between architecture and interiors: Interior becomes exterior, joinery becomes space modulator, materials become textural art brought to life by the sun.
Project Description
Architecture Saville Isaacs
https://www.architecturesavilleisaacs.com.au/
The core idea of people living and engaging with place is an underlying principle of our practice, given expression in the manner in which this home engages with the exterior, not in a general expansive nod to view, but in a varied and intimate manner.
The house is designed to maximise the spectacular Avoca beachfront location with a variety of indoor and outdoor rooms in which to experience different aspects of beachside living.
Client brief: home to accommodate a small family yet expandable to accommodate multiple guest configurations, varying levels of privacy, scale and interaction.
A home which responds to its environment both functionally and aesthetically, with a preference for raw, natural and robust materials. Maximise connection – visual and physical – to beach.
The response was a series of operable spaces relating in succession, maintaining focus/connection, to the beach.
The public spaces have been designed as series of indoor/outdoor pavilions. Courtyards treated as outdoor rooms, creating ambiguity and blurring the distinction between inside and out.
A progression of pavilions and courtyards are strung off circulation spine/breezeway, from street to beach: entry/car court; grassed west courtyard (existing tree); games pavilion; sand+fire courtyard (=sheltered heart); living pavilion; operable verandah; beach.
Verandah is final transition space to beach: enclosable in winter; completely open in summer.
This project seeks to demonstrates that focusing on the interrelationship with the surrounding environment, the volumetric quality and light enhanced sculpted open spaces, as well as the tactile quality of the materials, there is no need to showcase expensive finishes and create aesthetic gymnastics. The design avoids fashion and instead works with the timeless elements of materiality, space, volume and light, seeking to achieve a sense of calm, peace and tranquillity.
Architecture Saville Isaacs
https://www.architecturesavilleisaacs.com.au/
Focus is on the tactile quality of the materials: a consistent palette of concrete, raw recycled grey ironbark, steel and natural stone. Materials selections are raw, robust, low maintenance and recyclable.
Light, natural and artificial, is used to sculpt the space and accentuate textural qualities of materials.
Passive climatic design strategies (orientation, winter solar penetration, screening/shading, thermal mass and cross ventilation) result in stable indoor temperatures, requiring minimal use of heating and cooling.
Architecture Saville Isaacs
https://www.architecturesavilleisaacs.com.au/
Accommodation is naturally ventilated by eastern sea breezes, but sheltered from harsh afternoon winds.
Both bore and rainwater are harvested for reuse.
Low VOC and non-toxic materials and finishes, hydronic floor heating and ventilation ensure a healthy indoor environment.
Project was the outcome of extensive collaboration with client, specialist consultants (including coastal erosion) and the builder.
The interpretation of experiencing life by the sea in all its forms has been manifested in tangible spaces and places through the design of the pavilions, courtyards and outdoor rooms.
The interior design has been an extension of the architectural intent, reinforcing architectural design principles and place-making, allowing every space to be utilised to its optimum capacity.
There is no differentiation between architecture and interiors: Interior becomes exterior, joinery becomes space modulator, materials become textural art brought to life by the sun.
Architecture Saville Isaacs
https://www.architecturesavilleisaacs.com.au/
https://www.architecturesavilleisaacs.com.au/

Photograph by Art Gray
Design ideas for a medium sized modern open plan living room in Los Angeles with a reading nook, white walls, concrete flooring, a standard fireplace, a tiled fireplace surround, no tv and grey floors.
Design ideas for a medium sized modern open plan living room in Los Angeles with a reading nook, white walls, concrete flooring, a standard fireplace, a tiled fireplace surround, no tv and grey floors.

Medium sized nautical open plan living room in Orange County with white walls, a ribbon fireplace, a stone fireplace surround, concrete flooring, no tv and beige floors.

Emma Thompson
Photo of a medium sized scandinavian grey and cream open plan living room in London with white walls, concrete flooring, a wood burning stove, a freestanding tv, grey floors and feature lighting.
Photo of a medium sized scandinavian grey and cream open plan living room in London with white walls, concrete flooring, a wood burning stove, a freestanding tv, grey floors and feature lighting.
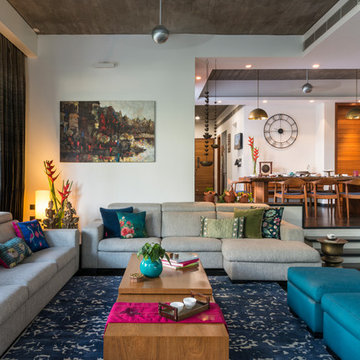
Inspiration for a medium sized world-inspired open plan living room in Other with white walls, black floors and concrete flooring.

The Lucius 140 Tunnel by Element4 is a perfectly proportioned linear see-through fireplace. With this design you can bring warmth and elegance to two spaces -- with just one fireplace.
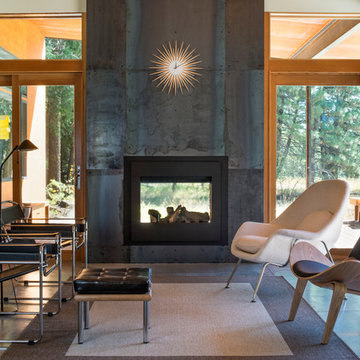
Photography by Eirik Johnson
Design ideas for a medium sized contemporary enclosed living room in Seattle with concrete flooring, a two-sided fireplace, a metal fireplace surround, no tv and feature lighting.
Design ideas for a medium sized contemporary enclosed living room in Seattle with concrete flooring, a two-sided fireplace, a metal fireplace surround, no tv and feature lighting.
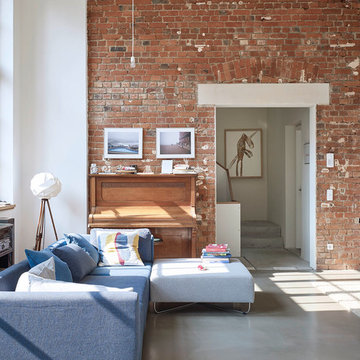
lichtdurchfluteter Wohnbereich
__ Foto: MIchael Moser
Medium sized urban games room in Leipzig with a music area, white walls and concrete flooring.
Medium sized urban games room in Leipzig with a music area, white walls and concrete flooring.
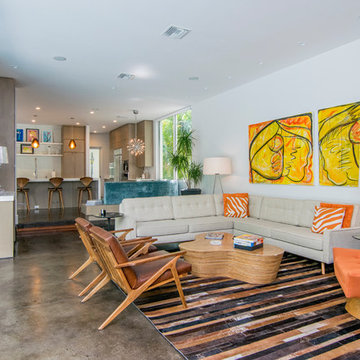
Design ideas for a medium sized midcentury formal open plan living room in Tampa with white walls, concrete flooring, no fireplace, a freestanding tv, brown floors and feature lighting.
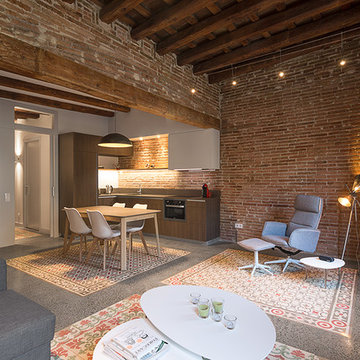
David Benito
Design ideas for a medium sized industrial formal open plan living room in Barcelona with concrete flooring, brown walls, no fireplace and no tv.
Design ideas for a medium sized industrial formal open plan living room in Barcelona with concrete flooring, brown walls, no fireplace and no tv.
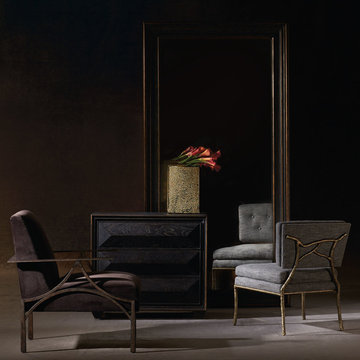
Design ideas for a medium sized contemporary formal enclosed living room in Montreal with black walls, concrete flooring, no fireplace and no tv.
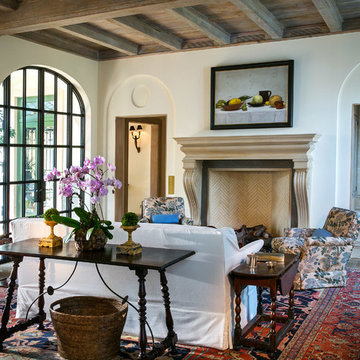
Photograph by Owen McGoldrick
Photo of a medium sized mediterranean formal open plan living room in Miami with white walls, concrete flooring, a standard fireplace, a wooden fireplace surround, no tv and grey floors.
Photo of a medium sized mediterranean formal open plan living room in Miami with white walls, concrete flooring, a standard fireplace, a wooden fireplace surround, no tv and grey floors.

We love the clean contrast of the dark wood stain against the white backdrop for this crisp Ship Ladder designed for this beautiful Colorado vacation lodge. http://www.southmainco.com/
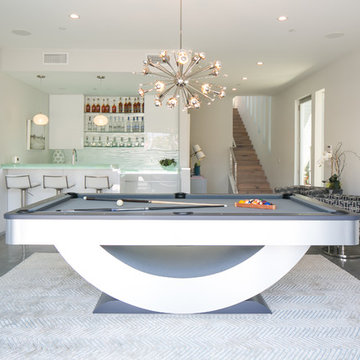
Ryan Garvin
Photo of a medium sized contemporary enclosed games room in Orange County with white walls, a wall mounted tv, concrete flooring and grey floors.
Photo of a medium sized contemporary enclosed games room in Orange County with white walls, a wall mounted tv, concrete flooring and grey floors.

@S+D
Photo of a medium sized eclectic open plan living room in Paris with brown walls, concrete flooring, a wood burning stove, a metal fireplace surround, a reading nook and no tv.
Photo of a medium sized eclectic open plan living room in Paris with brown walls, concrete flooring, a wood burning stove, a metal fireplace surround, a reading nook and no tv.

Photo of a medium sized rustic formal and grey and yellow living room in Seattle with concrete flooring, a wood burning stove, beige walls, a metal fireplace surround and no tv.

This sunroom faces into a private outdoor courtyard. With the use of oversized, double-pivoting doors, the inside and outside spaces are seamlessly connected. In the cooler months, the room is a warm enclosed space bathed in sunlight and surrounded by plants.
Aaron Leitz Photography

Photo of a medium sized contemporary conservatory in San Francisco with concrete flooring, no fireplace, a glass ceiling and brown floors.
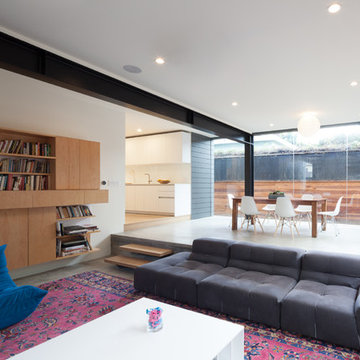
A radical remodel of a modest beach bungalow originally built in 1913 and relocated in 1920 to its current location, blocks from the ocean.
The exterior of the Bay Street Residence remains true to form, preserving its inherent street presence. The interior has been fully renovated to create a streamline connection between each interior space and the rear yard. A 2-story rear addition provides a master suite and deck above while simultaneously creating a unique space below that serves as a terraced indoor dining and living area open to the outdoors.
Photographer: Taiyo Watanabe
Medium Sized Living Space with Concrete Flooring Ideas and Designs
1



