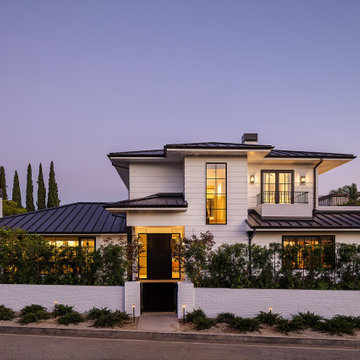Medium Sized Purple Garden Ideas and Designs
Refine by:
Budget
Sort by:Popular Today
41 - 60 of 301 photos
Item 1 of 3
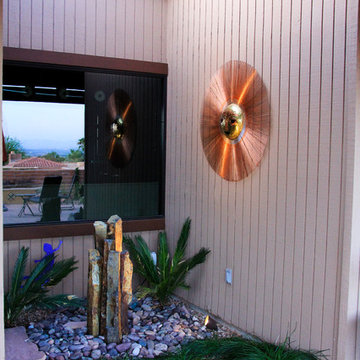
Photos by Meagan Hancock
Medium sized front xeriscape partial sun garden in Phoenix with a garden path and brick paving.
Medium sized front xeriscape partial sun garden in Phoenix with a garden path and brick paving.

Photo of a medium sized rustic front xeriscape full sun garden for summer in Austin with natural stone paving.
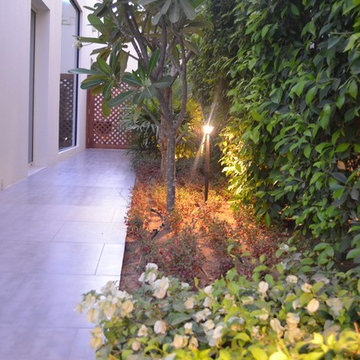
Chris Parker
Medium sized scandi side partial sun garden for summer in Other with a garden path and natural stone paving.
Medium sized scandi side partial sun garden for summer in Other with a garden path and natural stone paving.
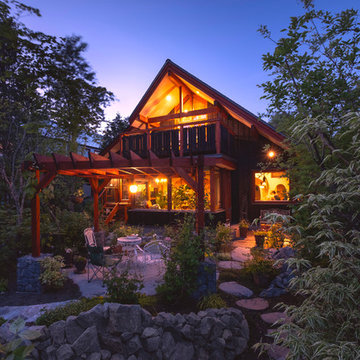
森の中のスキップ住宅
写真撮影:水上ゴロウ写真事務所 水上ゴロウ
This is an example of a medium sized country back driveway garden for summer in Sapporo.
This is an example of a medium sized country back driveway garden for summer in Sapporo.
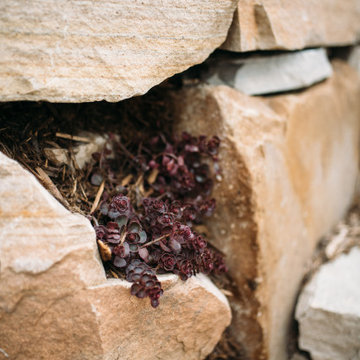
'Dragon's Blood' sedum is nested among the slab buff sandstone steps. Small openings and cracks in boulders or along hardscape joints, provides 'micro-climates' for plants to thrive. The warmth trapped in the dense sandstone provides an advantage to a plant trying to survive Colorado's capricious weather throughout the year.
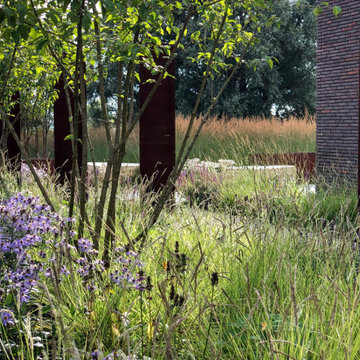
In the front garden, a minimalist planting design of multi-stem Amelanchier lamarckii trees underplanted with Hakonechloa macra grass creates a striking arrival area.
Closer to the house, a sculptural 'river' of corten steel screens is designed to partially conceal and reveal views as you move through the space. The steel screens also add verticality to help balance the garden with the strong visual presence of the architecture.
Approaching the house, the minimalist driveway planting design transitions to more naturalistic, diverse planting of herbaceous perennials and ornamental grasses.
The planting softens the architecture and helps connect the house to the beautiful rural landscape.
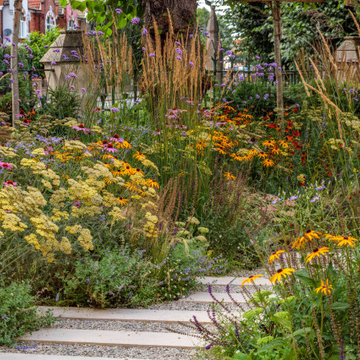
The front garden for an innovative property in Fulham Cemetery - the house featured on Channel 4's Grand Designs in January 2021. The design had to enhance the relationship with the bold, contemporary architecture and open up a dialogue with the wild green space beyond its boundaries. Seen here in the height of summer, this space is an immersive walk through a naturalistic and pollinator rich planting scheme.
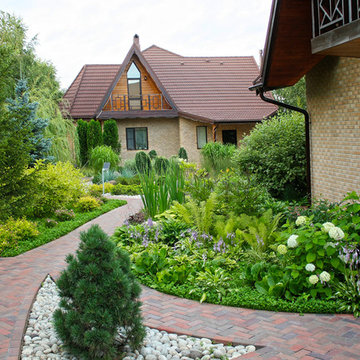
В пректе ландшафтного дизайна перед входом в главный дом расположен сухой ручей, декорированый злаковыми травами, можжевельниками, крупными камнями и галькой. Через сухой ручей можно перейти по горизонтальному мостику, в японском стиле. Автор проекта: Алена Арсеньева. Реализация проекта и ведение работ - Владимир Чичмарь
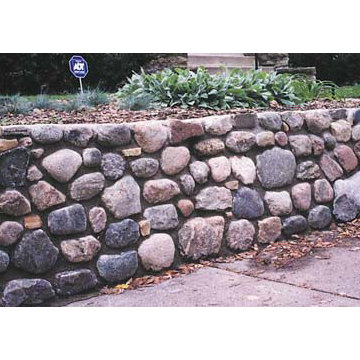
Traditional cobble boulder Wall in Mortar joints.
Medium sized traditional front garden in Minneapolis with a retaining wall and natural stone paving.
Medium sized traditional front garden in Minneapolis with a retaining wall and natural stone paving.
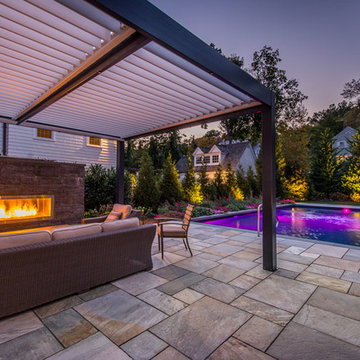
The homeowners desired a contemporary-style landscape design for their three children to enjoy now and in the future. The two elements they wanted included in their design were a swimming pool and an outdoor living space. We designed and installed a rectangular swimming pool, a square pergola with a louvered roof, and a rectangular-style outdoor gas fireplace with a natural granite veneer. For the pool patio, we selected quartzite for its interesting appearance and for its ability to stay cooler in full sun than other natural stone products. There were numerous large specimen trees on-site prior to our design. These were transplanted and utilized in the new planting design. Low-voltage LED landscape lighting was added for ambience in the evening.
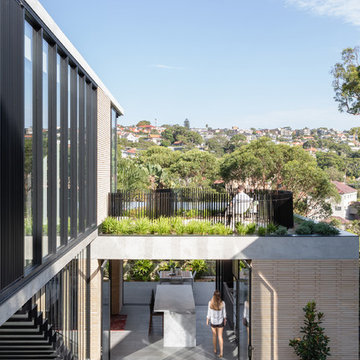
The built form is kept low to share views with the street.
The Balmoral House is located within the lower north-shore suburb of Balmoral. The site presents many difficulties being wedged shaped, on the low side of the street, hemmed in by two substantial existing houses and with just half the land area of its neighbours. Where previously the site would have enjoyed the benefits of a sunny rear yard beyond the rear building alignment, this is no longer the case with the yard having been sold-off to the neighbours.
Our design process has been about finding amenity where on first appearance there appears to be little.
The design stems from the first key observation, that the view to Middle Harbour is better from the lower ground level due to the height of the canopy of a nearby angophora that impedes views from the first floor level. Placing the living areas on the lower ground level allowed us to exploit setback controls to build closer to the rear boundary where oblique views to the key local features of Balmoral Beach and Rocky Point Island are best.
This strategy also provided the opportunity to extend these spaces into gardens and terraces to the limits of the site, maximising the sense of space of the 'living domain'. Every part of the site is utilised to create an array of connected interior and exterior spaces
The planning then became about ordering these living volumes and garden spaces to maximise access to view and sunlight and to structure these to accommodate an array of social situations for our Client’s young family. At first floor level, the garage and bedrooms are composed in a linear block perpendicular to the street along the south-western to enable glimpses of district views from the street as a gesture to the public realm. Critical to the success of the house is the journey from the street down to the living areas and vice versa. A series of stairways break up the journey while the main glazed central stair is the centrepiece to the house as a light-filled piece of sculpture that hangs above a reflecting pond with pool beyond.
The architecture works as a series of stacked interconnected volumes that carefully manoeuvre down the site, wrapping around to establish a secluded light-filled courtyard and terrace area on the north-eastern side. The expression is 'minimalist modern' to avoid visually complicating an already dense set of circumstances. Warm natural materials including off-form concrete, neutral bricks and blackbutt timber imbue the house with a calm quality whilst floor to ceiling glazing and large pivot and stacking doors create light-filled interiors, bringing the garden inside.
In the end the design reverses the obvious strategy of an elevated living space with balcony facing the view. Rather, the outcome is a grounded compact family home sculpted around daylight, views to Balmoral and intertwined living and garden spaces that satisfy the social needs of a growing young family.
Photo Credit: Katherine Lu
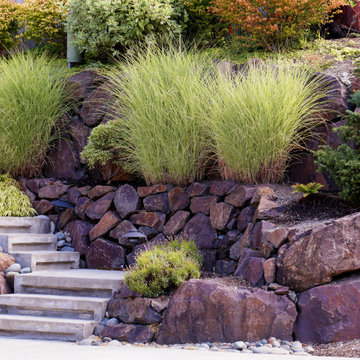
Photo of a medium sized classic front xeriscape full sun garden in Seattle with a retaining wall.
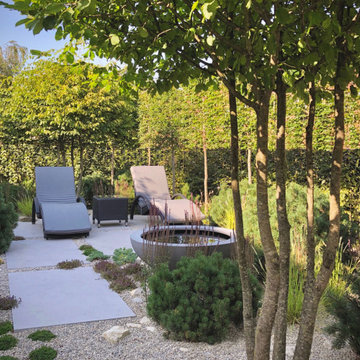
Oversize sawn limestone paving units create two distinct seating areas, nestled amongst the naturalistic planting. Limestone gravel offers offers textural interest and lower maintenance gardening. A simple bowl introduces the reflective, calming quality of water.
A unified boundary treatment of hornbeam hedge and pleached hornbeam trees give the garden improved privacy and visual harmony. Four multi-stem hornbeam trees offer sculptural form, helping to shape the space within the garden.
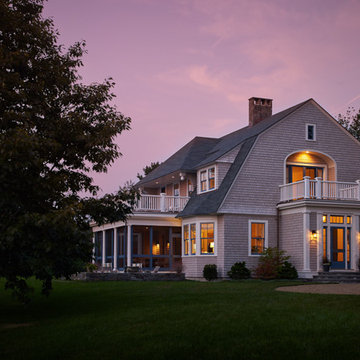
The interior details are simple, elegant, and are understated to display fine craftsmanship throughout the home. The design and finishes are not pretentious - but exactly what you would expect to find in an accomplished Maine artist’s home. Each piece of artwork carefully informed the selections that would highlight the art and contribute to the personality of each space.
© Darren Setlow Photography

既存を一部残して賃貸に活用。新築計画に収益という新たな可能性を付加した、茅ヶ崎プロジェクト。長谷川Designの創出する付加価値づくりです。
一部解体し、一部残し賃貸利用の住宅を、新築部の背景をなすべく、ダークグレーとし、緑を生き生きと見せています。新築部分は手の届く範囲で天然素材をあしらい、それ以外は経年変化のないガルバリウムスパンドレル。ダークグレーメタリックの金属板と自然素材が美しいコントラストをなしています。
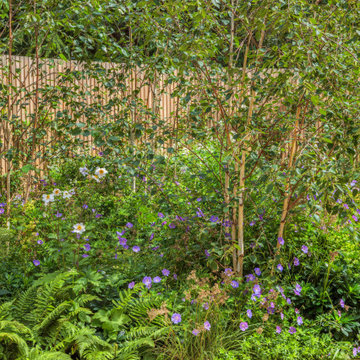
Planting in the back garden for an innovative property in Fulham Cemetery - the house featured on Channel 4's Grand Designs in January 2021. The design had to enhance the relationship with the bold, contemporary architecture and open up a dialogue with the wild green space beyond its boundaries. Seen here in summer, the planting is a base of evergreen textures punctuated with long flowering perennials and architectural multi-stem trees.
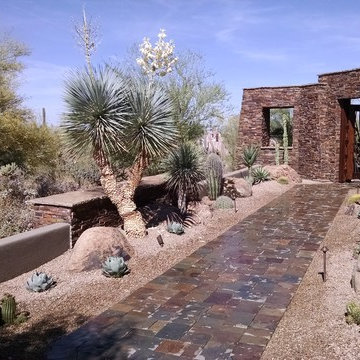
Inspiration for a medium sized back xeriscape full sun garden in Phoenix with a garden path and natural stone paving.
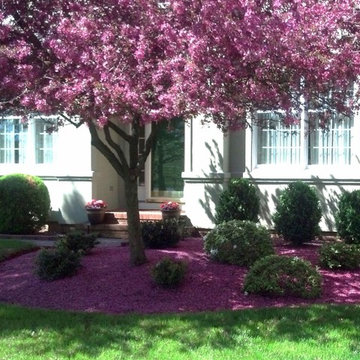
Photo of a medium sized classic front partial sun garden in New York with brick paving.
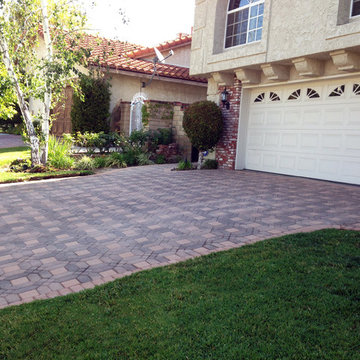
Driveway Ready
Medium sized classic front driveway partial sun garden in Los Angeles with concrete paving.
Medium sized classic front driveway partial sun garden in Los Angeles with concrete paving.
Medium Sized Purple Garden Ideas and Designs
3
