Medium Sized Tiny House Ideas and Designs
Refine by:
Budget
Sort by:Popular Today
61 - 80 of 195 photos
Item 1 of 3
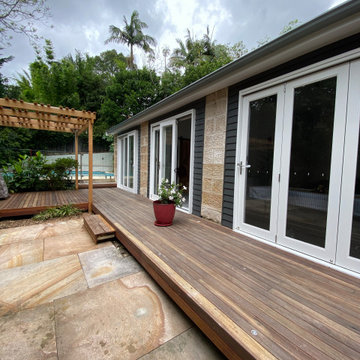
Existing studio given a new lease on life with a new look whilst working with the existing sandstone pillars. New colour bond roof and cladding. New sliding bi fold doors and windows. New timber decking to match up to the existing decking and gazebo
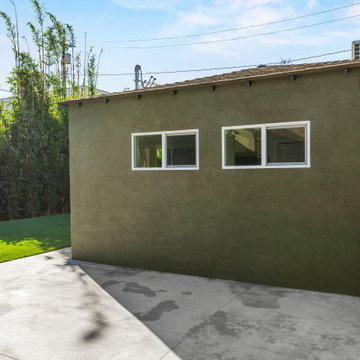
Welcome to our modern garage conversion! Our space has been transformed into a sleek and stylish retreat, featuring luxurious hardwood flooring and pristine white cabinetry. Whether you're looking for a cozy home office, a trendy entertainment area, or a peaceful guest suite, our remodel offers versatility and sophistication. Step into contemporary comfort and discover the perfect blend of functionality and elegance in our modern garage conversion.
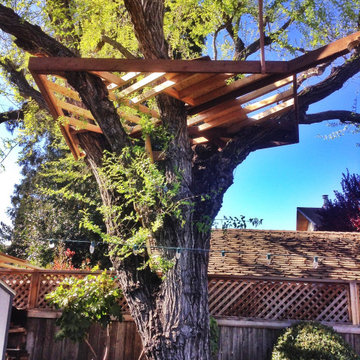
Tree fort during original construction in 2015
Inspiration for a medium sized traditional two floor tiny house in San Francisco.
Inspiration for a medium sized traditional two floor tiny house in San Francisco.
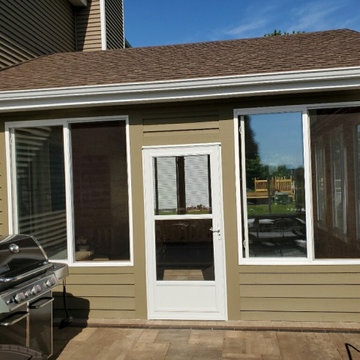
Upon Completion
Medium sized and beige classic bungalow tiny house in Chicago with wood cladding, a half-hip roof and a shingle roof.
Medium sized and beige classic bungalow tiny house in Chicago with wood cladding, a half-hip roof and a shingle roof.
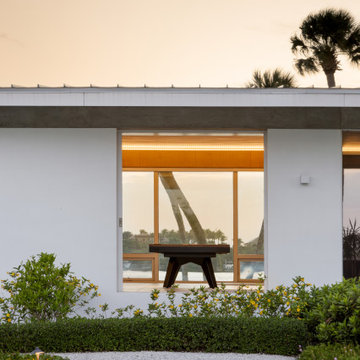
Parc Fermé is an area at an F1 race track where cars are parked for display for onlookers.
Our project, Parc Fermé was designed and built for our previous client (see Bay Shore) who wanted to build a guest house and house his most recent retired race cars. The roof shape is inspired by his favorite turns at his favorite race track. Race fans may recognize it.
The space features a kitchenette, a full bath, a murphy bed, a trophy case, and the coolest Big Green Egg grill space you have ever seen. It was located on Sarasota Bay.
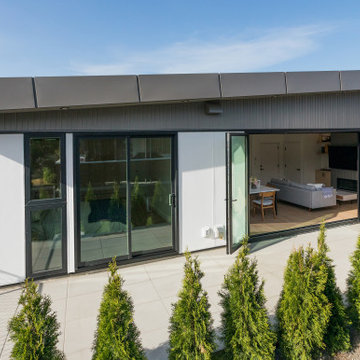
This is an example of a medium sized and white contemporary bungalow tiny house in Vancouver with concrete fibreboard cladding, a flat roof, a black roof and board and batten cladding.
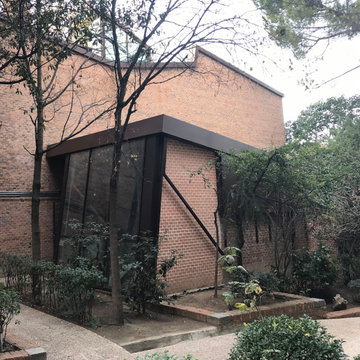
Fachada estilo industrial con ladrillo visto y estructura de acero.
Medium sized and brown urban bungalow brick tiny house in Madrid with a lean-to roof and a metal roof.
Medium sized and brown urban bungalow brick tiny house in Madrid with a lean-to roof and a metal roof.
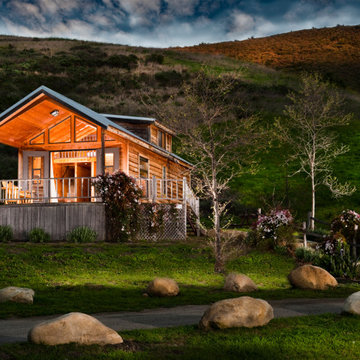
Glamping resort in Santa Barbara California
Inspiration for a medium sized rustic bungalow tiny house in Santa Barbara with wood cladding and a metal roof.
Inspiration for a medium sized rustic bungalow tiny house in Santa Barbara with wood cladding and a metal roof.
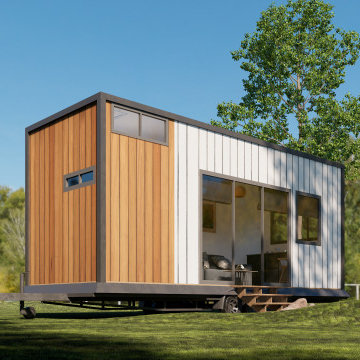
Welcome to my Architectural Studio on Fiverr! I'm Waju Studio, a skilled architect with a passion for crafting exceptional spaces. With [X] years of experience, I specialize in creating functional and aesthetic designs that resonate with clients. Services Offered: Conceptual Design 3D Visualization Architectural Plans Interior Design Let's collaborate to bring your architectural visions to life. Contact me to get started!"
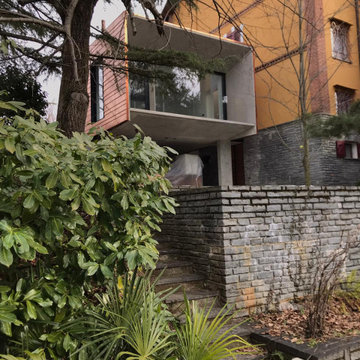
Photo of a medium sized contemporary tiny house in Turin with metal cladding, a flat roof and shingles.
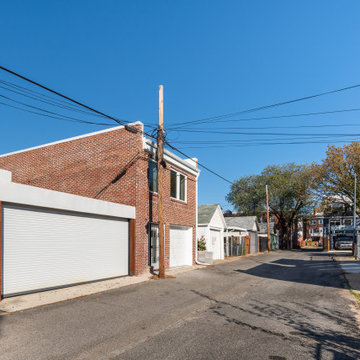
Boat garage converted into a 2-story additional dwelling unit with covered parking.
Photo of a medium sized contemporary two floor brick tiny house in DC Metro with a flat roof and a shingle roof.
Photo of a medium sized contemporary two floor brick tiny house in DC Metro with a flat roof and a shingle roof.
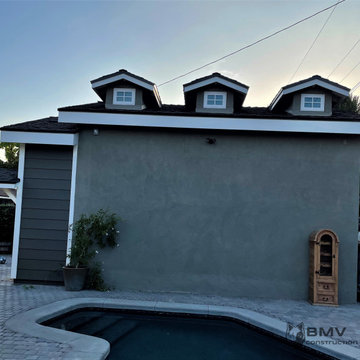
Beutiful conversion of existing garage, we built an extension to the front of 4', we raised walls approximately 5' height to create new loft area, designed new (3 dormers, wood siding on front to match existing home. Designed as a mini me of front house!
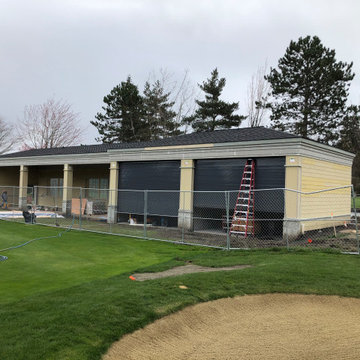
Shingles Hardie lap siding in OVER-LAKE GOLF & COUNTRY CLUB.
Medium sized and yellow contemporary bungalow tiny house in Seattle with wood cladding, a black roof and shingles.
Medium sized and yellow contemporary bungalow tiny house in Seattle with wood cladding, a black roof and shingles.
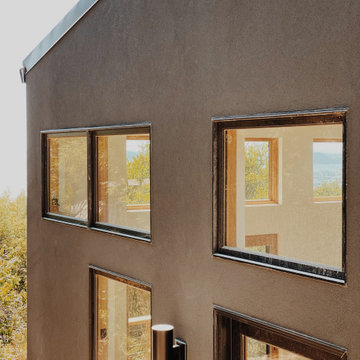
photo by Designer Mason St. Peter
Photo of a medium sized and black modern bungalow render tiny house in San Francisco with a pitched roof and a metal roof.
Photo of a medium sized and black modern bungalow render tiny house in San Francisco with a pitched roof and a metal roof.
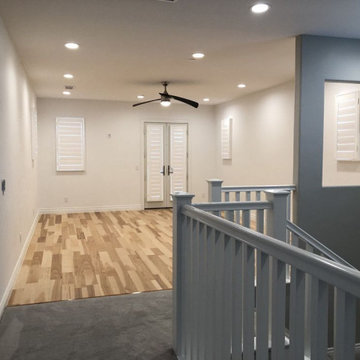
Example of a room addition in a Irvine house. New flooring and windows were all installed as well as a mini balcony
Inspiration for a medium sized and beige two floor render tiny house in Orange County with a half-hip roof, a tiled roof and a brown roof.
Inspiration for a medium sized and beige two floor render tiny house in Orange County with a half-hip roof, a tiled roof and a brown roof.
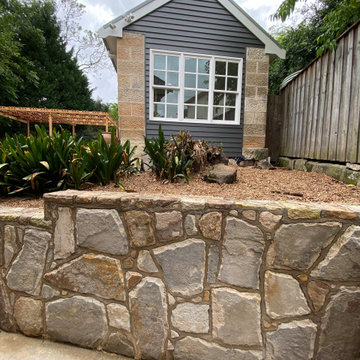
Existing studio given a new lease on life with a new look whilst working with the existing sandstone pillars. New colour bond roof and cladding. New sliding bi fold doors and windows. New timber decking to match up to the existing decking and gazebo
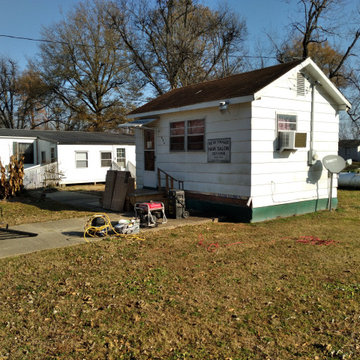
Installation of vinyl siding and faux stone skirting on a hair salon
Medium sized and beige bungalow tiny house in Other with vinyl cladding, a pitched roof, a shingle roof, a black roof and board and batten cladding.
Medium sized and beige bungalow tiny house in Other with vinyl cladding, a pitched roof, a shingle roof, a black roof and board and batten cladding.
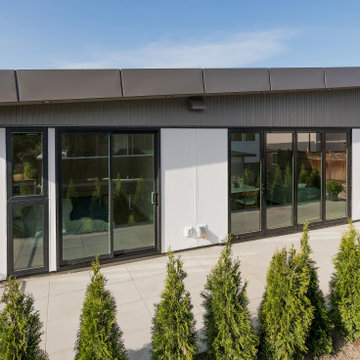
Photo of a medium sized and white contemporary bungalow tiny house in Vancouver with concrete fibreboard cladding, a flat roof, a black roof and board and batten cladding.
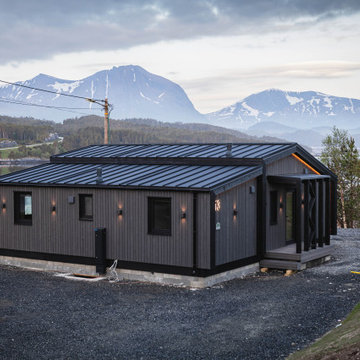
Prefabricated modular house of 50 square meters fully equipped and ready to live. Installation on site takes 1-2 weeks.
Photo of a medium sized scandi bungalow tiny house in Philadelphia with wood cladding, a lean-to roof and a metal roof.
Photo of a medium sized scandi bungalow tiny house in Philadelphia with wood cladding, a lean-to roof and a metal roof.
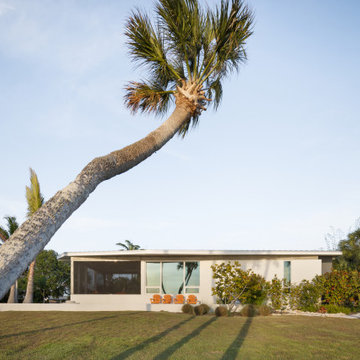
Parc Fermé is an area at an F1 race track where cars are parked for display for onlookers.
Our project, Parc Fermé was designed and built for our previous client (see Bay Shore) who wanted to build a guest house and house his most recent retired race cars. The roof shape is inspired by his favorite turns at his favorite race track. Race fans may recognize it.
The space features a kitchenette, a full bath, a murphy bed, a trophy case, and the coolest Big Green Egg grill space you have ever seen. It was located on Sarasota Bay.
Medium Sized Tiny House Ideas and Designs
4