Medium Sized Turquoise Kids' Bedroom Ideas and Designs
Sort by:Popular Today
161 - 180 of 855 photos
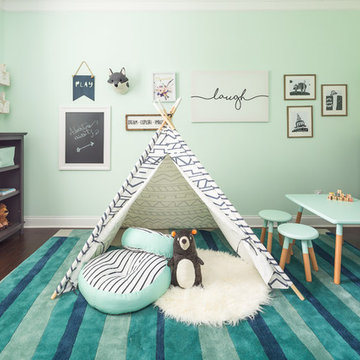
In this project we added paneling to the existing kitchen island and updated lighting, transformed a bonus space into a fun kids play area, added new furnishings and accessories in the main living room. The staircase got a face lift with new bold wallpaper and a family gallery wall. We also finished the upstairs loft with new wall paint, furnishings, and lighting. Bold art and wallpaper make an appearance in these spaces marrying style and function in the complete design.
Photo Credit: Bob Fortner
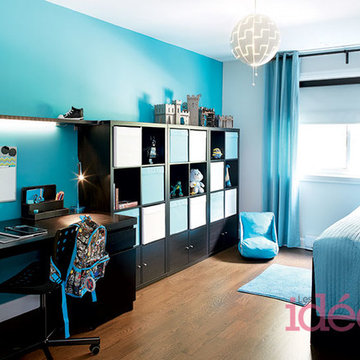
LES IDÉES de ma MAISON – MAI-2016
Project by: TOC design & construction inc. Tania Scardellato
Pictures by: TVA Publications | Yves Lefebvre
Story By: Emmanuelle Mozayan-Verschaeve
Tania de TOC design a choisi un mobilier foncé qui convient aussi bien à un garçonnet qu’à un ado. «Avec cette base, on met la couleur qu’on veut. Le jeune garçon souhaitait du turquoise. On a donc fait un mur accent et choisi des accessoires de cette teinte.»
Info shopping
Mobilier, literie, rideaux, luminaire et accessoires: IKEA
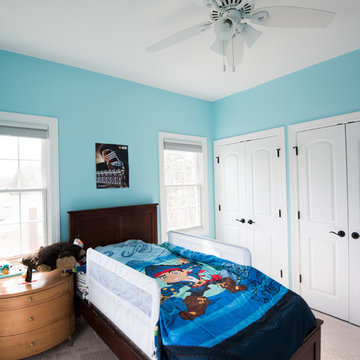
Design Services Provided - Architect was asked to convert this 1950's Split Level Style home into a Traditional Style home with a 2-story height grand entry foyer. The new design includes modern amenities such as a large 'Open Plan' kitchen, a family room, a home office, an oversized garage, spacious bedrooms with large closets, a second floor laundry room and a private master bedroom suite for the owners that includes two walk-in closets and a grand master bathroom with a vaulted ceiling. The Architect presented the new design using Professional 3D Design Software. This approach allowed the Owners to clearly understand the proposed design and secondly, it was beneficial to the Contractors who prepared Preliminary Cost Estimates. The construction duration was nine months and the project was completed in September 2015. The client is thrilled with the end results! We established a wonderful working relationship and a lifetime friendship. I am truly thankful for this opportunity to design this home and work with this client!
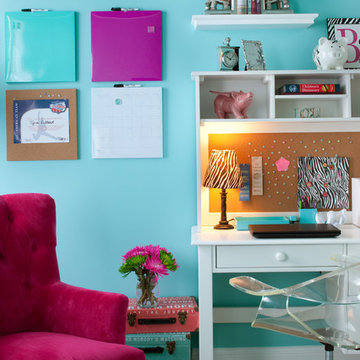
I was hired by the parents of a soon-to-be teenage girl turning 13 years-old. They wanted to remodel her bedroom from a young girls room to a teenage room. This project was a joy and a dream to work on! I got the opportunity to channel my inner child. I wanted to design a space that she would love to sleep in, entertain, hangout, do homework, and lounge in.
The first step was to interview her so that she would feel like she was a part of the process and the decision making. I asked her what was her favorite color, what was her favorite print, her favorite hobbies, if there was anything in her room she wanted to keep, and her style.
The second step was to go shopping with her and once that process started she was thrilled. One of the challenges for me was making sure I was able to give her everything she wanted. The other challenge was incorporating her favorite pattern-- zebra print. I decided to bring it into the room in small accent pieces where it was previously the dominant pattern throughout her room. The color palette went from light pink to her favorite color teal with pops of fuchsia. I wanted to make the ceiling a part of the design so I painted it a deep teal and added a beautiful teal glass and crystal chandelier to highlight it. Her room became a private oasis away from her parents where she could escape to. In the end we gave her everything she wanted.
Photography by Haigwood Studios
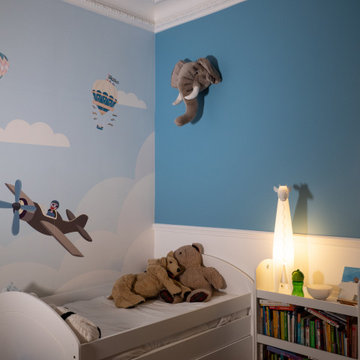
Dans cette pièce, nous avons créé un univers aérien qui invite à l’évasion et à l’apaisement. Le papier peint aux motifs montgolfières a été imaginé sur mesure pour cette chambre. Pour une harmonie parfaite, le bleu des montgolfières est repris en aplat sur les autres murs.
Un soubassement blanc a été ajouté pour atténuer la couleur bleue des murs et adoucir l’ambiance. Il est également utilisé pour intégrer délicatement les différents mobiliers de rangement de cette chambre d’enfant. Ils pourront ainsi être choisis dans des gammes plus standards et évoluer dans le temps en fonction de l'âge de l’enfant.
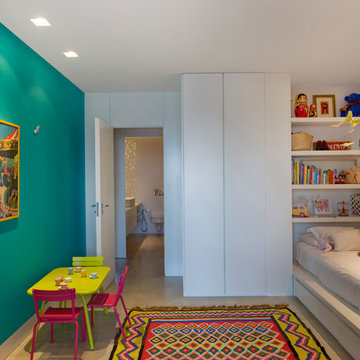
Laurent Brandajs
Design ideas for a medium sized mediterranean gender neutral kids' bedroom in Other with blue walls.
Design ideas for a medium sized mediterranean gender neutral kids' bedroom in Other with blue walls.
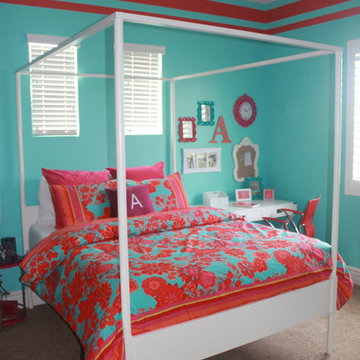
Teen girl's room with a canopy bed, blue walls and red stripes.
Photo of a medium sized romantic teen’s room for girls in Phoenix with carpet and multi-coloured walls.
Photo of a medium sized romantic teen’s room for girls in Phoenix with carpet and multi-coloured walls.
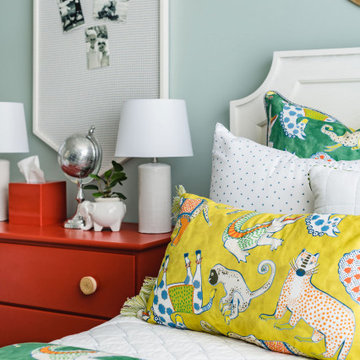
Photo of a medium sized eclectic children’s room for boys in Charlotte with green walls, carpet and grey floors.
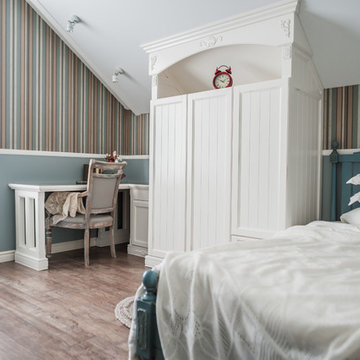
Детская комната прованс, белый шкаф, стол, стул, кровать.
Medium sized classic kids' bedroom in Other with multi-coloured walls, dark hardwood flooring, brown floors and a dado rail.
Medium sized classic kids' bedroom in Other with multi-coloured walls, dark hardwood flooring, brown floors and a dado rail.
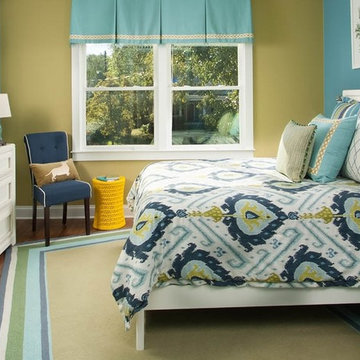
Photo of a medium sized classic gender neutral teen’s room in DC Metro with blue walls, medium hardwood flooring and brown floors.
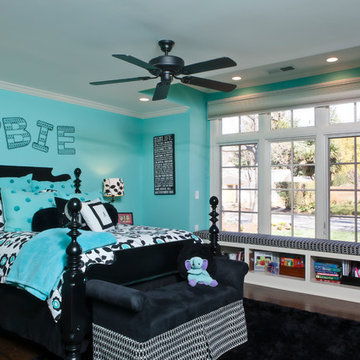
www.photosbycherie.com
Design ideas for a medium sized traditional teen’s room for girls in San Francisco with brown floors, blue walls and dark hardwood flooring.
Design ideas for a medium sized traditional teen’s room for girls in San Francisco with brown floors, blue walls and dark hardwood flooring.
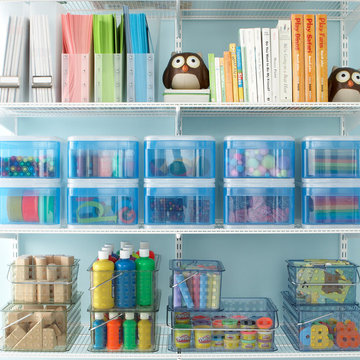
Keep art supplies and games contained in our Tint Stacking Drawers and Grid Totes on elfa® shelving. Both The Drawers and Totes are the perfect size for stacking and can easily be moved from room to room.
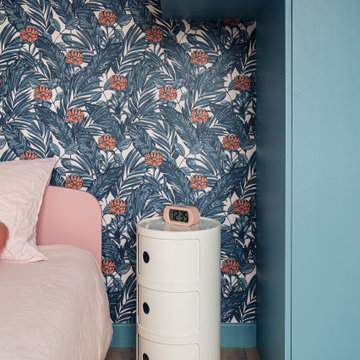
Projet d'agencement d'un appartement des années 70. L'objectif était d'optimiser et sublimer les espaces en créant des meubles menuisés.
Les couleurs acidulées apportent Pep's et fraicheur tout en relevant les jeux de profondeur.
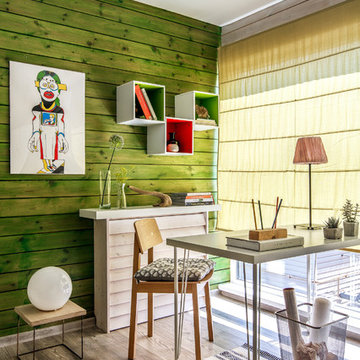
Design ideas for a medium sized classic kids' bedroom for girls in Other with laminate floors, grey floors and green walls.
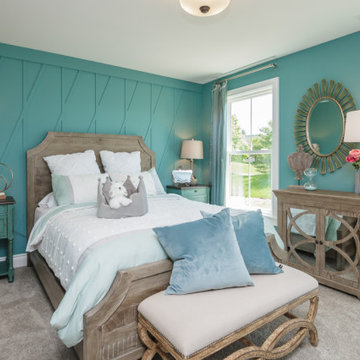
Inspiration for a medium sized classic teen’s room for girls in Atlanta with blue walls, carpet, white floors and panelled walls.
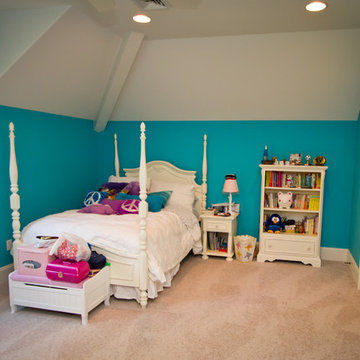
Photo of a medium sized traditional children’s room for girls in Philadelphia with blue walls and carpet.
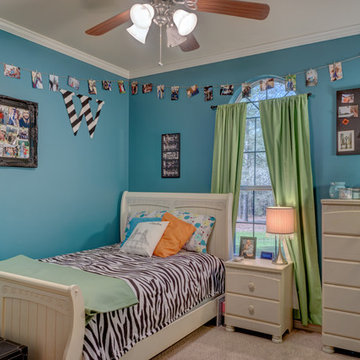
This is an example of a medium sized classic teen’s room for girls in Dallas with blue walls and carpet.
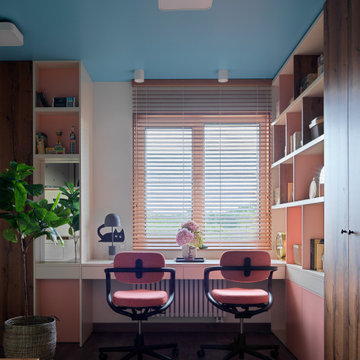
Детская комната.
Мебель и оборудования: краска, Little Green, стулья, Vitra; кровать изготовлена на заказ по эскизам дизайнера; деревянные жалюзи, Coulisse; светильники, Centrsvet.
Декор: Moon-stores, Barcelona Design, Afro Home, Vitra; текстиль, Empire Design; текстиль, Empire Design.
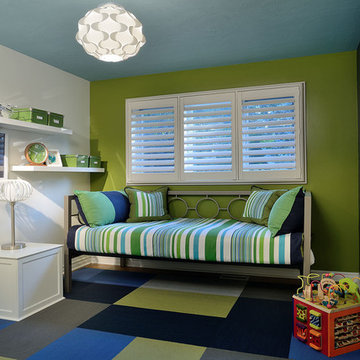
Cool Kids Rooms with fun patterns and colours
This is an example of a medium sized eclectic children’s room for boys in Toronto with multi-coloured walls, carpet and multi-coloured floors.
This is an example of a medium sized eclectic children’s room for boys in Toronto with multi-coloured walls, carpet and multi-coloured floors.
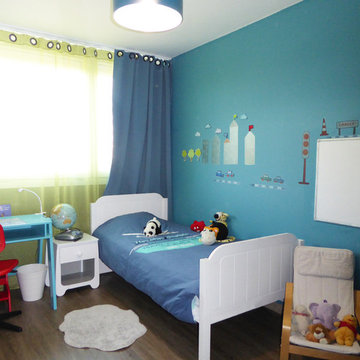
This is an example of a medium sized modern children’s room for boys in Paris with blue walls, dark hardwood flooring and brown floors.
Medium Sized Turquoise Kids' Bedroom Ideas and Designs
9