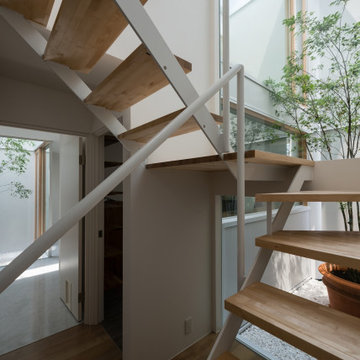Medium Sized Turquoise Staircase Ideas and Designs
Refine by:
Budget
Sort by:Popular Today
81 - 100 of 286 photos
Item 1 of 3
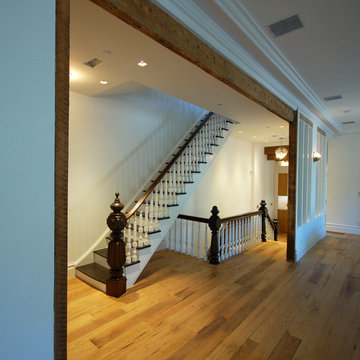
This is an example of a medium sized eclectic wood straight wood railing staircase in New York with painted wood risers.
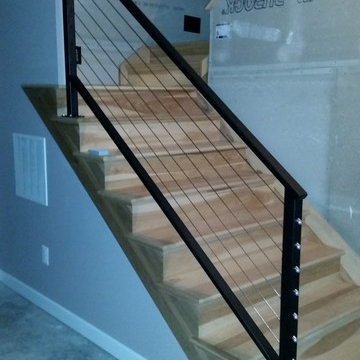
ASC Welded Designs designed, fabricated and installed this Custom Tube Steel Post and Frame Railings with Multiple 1/8'' Stainless Steel Cables. All steel is powder coated a Rough Textured Matte Black that has a feeling of leather to the touch and not cold steel. The Custom Grill on the first floor is 3/8'' solid round horizontals with a 2''x1/4'' steel flat bar frame and verticals as well as the two transitions that connect the different runs of railings. All hardware is stainless steel.
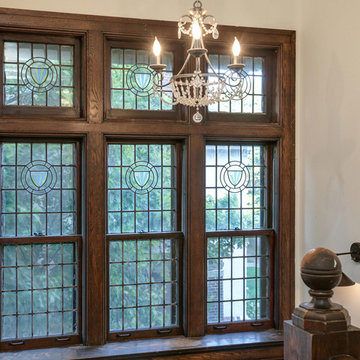
Inspiration for a medium sized traditional wood wood railing staircase in Detroit with wood risers.
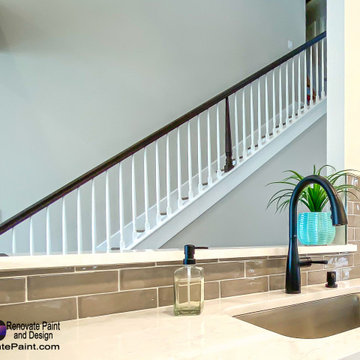
On the staircase we removed the outer side wall at stairs and upper hall. After this, we installed and painted new base trim, new posts rail caps, and balusters for an open concept.
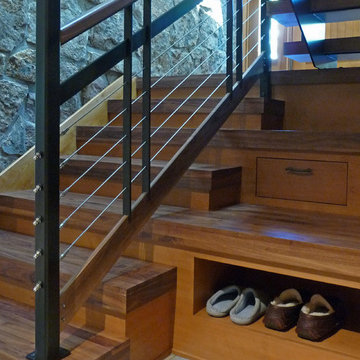
Tansu inspired stacked-box stairs have built in cubby holes and drawers
This is an example of a medium sized contemporary wood u-shaped mixed railing staircase in Denver with wood risers.
This is an example of a medium sized contemporary wood u-shaped mixed railing staircase in Denver with wood risers.
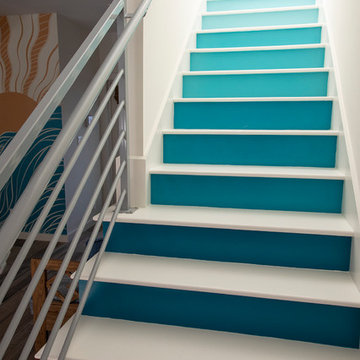
jack gardner photography
This is an example of a medium sized staircase in Other.
This is an example of a medium sized staircase in Other.
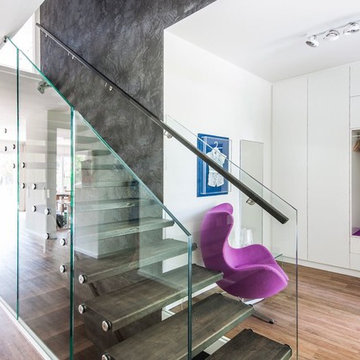
Design ideas for a medium sized contemporary painted wood straight glass railing staircase in Hamburg with open risers and a feature wall.
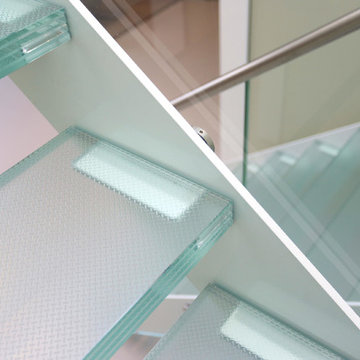
glass staircase design&build
glass tread option:
1/2/+1/2 laminated tempered glass,
3/8+3/8+3/8 laminated tempered glass
1/2/+1/2+1/2 laminated tempered glass
glass color: clear glass or low iron glass,sandblast&frosted
metal stringer powder coating white color
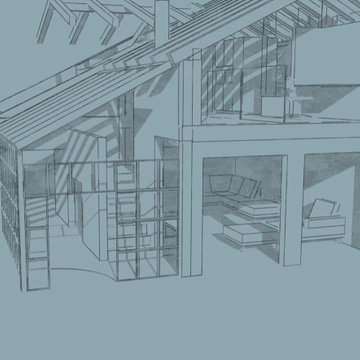
Diese Werkstatt in der Nähe des Ammersees soll in Zukunft auch Wohnraum werden. Bei meinen Überlegungen war es mir wichtig, das Ganze hell, luftig und modern zu gestalten. Aufgabe war, unten eine Airbnb-Wohnung einzubringen, eine Werkstatt von ca 40m2 und einen Wohnraum, das DG sollte zukünftig auch zum Wohnraum werden. Momentan gibt es allerdings nur die Möglichkeit über das angrenzende Haus in das DG zu gelangen. Ein zentrales Thema war also die Lösung der Treppensituation. Indem ich die Treppe nach aussen in einen Wintergarten verlegt habe, wurde hierdurch eine eigene Eingangssituation zur Werkstatt und dem Wohnbereich geschaffen. Durch das Öffnen der Decke an dieser Stelle und dem aussen liegenden Glaskubus, bekommen sowohl das dadurch neu entstandene Wohnzimmer, sowie der darüberliegende Wohnbereich extrem viel mehr Licht, was die Wohnqualität enorm steigert. Ganz abgesehen davon, dass das Wohnzimmer eine neue Deckenhöhe von 6 m erhält und die Südseite des Hauses geöffnet wird. Im oberen Wohnbereich werden die Räume nicht mit eingezogenen Wänden optisch verschachtelt, sondern wir schaffen einzelne Bereiche, indem wir Wände aufstellen, die ab 2,40 m nach oben geöffnet sind. Diese können dann einseitig als Einbauschränke, Sitznischen, Arbeitsplatz genutzt werden. Durch die freistehenden Raumtrenner wirkt das ganze sehr grosszügig!
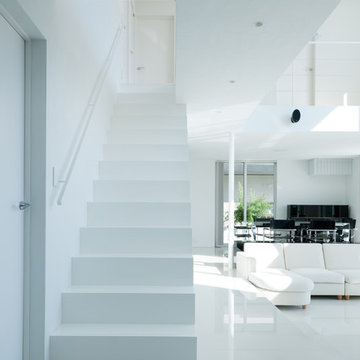
Photo by Takumi Ota
Design ideas for a medium sized modern straight metal railing staircase in Kobe.
Design ideas for a medium sized modern straight metal railing staircase in Kobe.
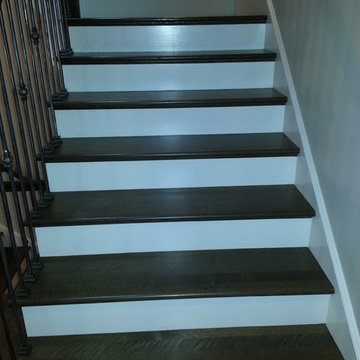
Photo of a medium sized traditional wood l-shaped wood railing staircase in Chicago with painted wood risers.
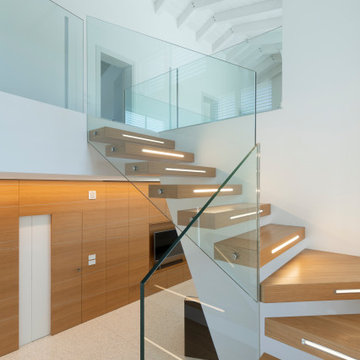
Inspiration for a medium sized contemporary wood u-shaped glass railing staircase in Other with open risers.
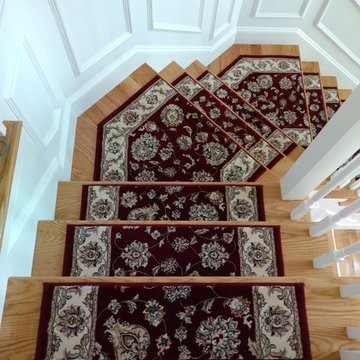
A Custom Cut Stair Tread Project utilizing the Ancient Garden 57365-1464 Red in a 26 inch width. Two landings required mitered pies so the borders would flow properly.
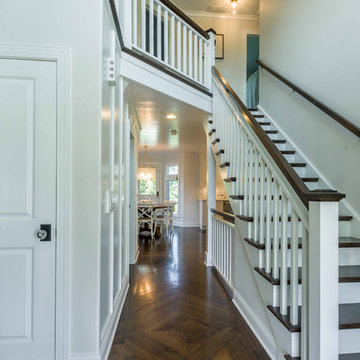
This 1990s brick home had decent square footage and a massive front yard, but no way to enjoy it. Each room needed an update, so the entire house was renovated and remodeled, and an addition was put on over the existing garage to create a symmetrical front. The old brown brick was painted a distressed white.
The 500sf 2nd floor addition includes 2 new bedrooms for their teen children, and the 12'x30' front porch lanai with standing seam metal roof is a nod to the homeowners' love for the Islands. Each room is beautifully appointed with large windows, wood floors, white walls, white bead board ceilings, glass doors and knobs, and interior wood details reminiscent of Hawaiian plantation architecture.
The kitchen was remodeled to increase width and flow, and a new laundry / mudroom was added in the back of the existing garage. The master bath was completely remodeled. Every room is filled with books, and shelves, many made by the homeowner.
Project photography by Kmiecik Imagery.
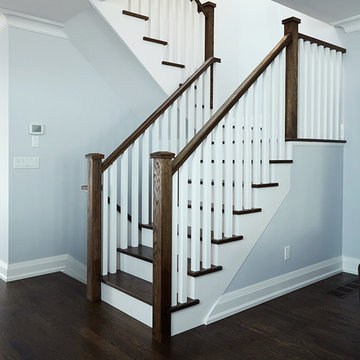
Kim Jeffery Photographer
www.kimjeffery.com
Medium sized traditional staircase in Toronto.
Medium sized traditional staircase in Toronto.
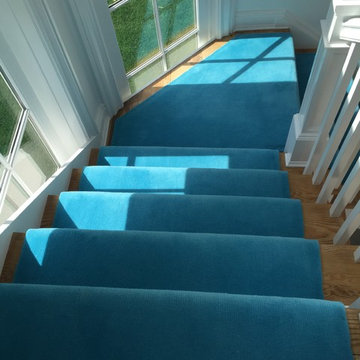
This is an example of a medium sized contemporary carpeted l-shaped staircase in Melbourne with carpeted risers.
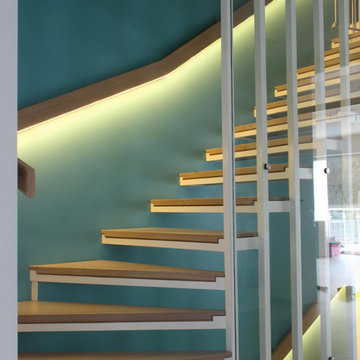
This is an example of a medium sized contemporary painted wood curved mixed railing staircase in Essen with open risers.
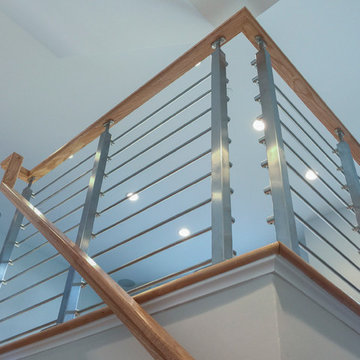
The modern staircase in this 4 level elegant townhouse allows light to disperse nicely inside the spacious open floor plan. The balustrade’s design elements (fusion of metal and wood) that owners chose to compliment their gleaming hardwood floors and stunning kitchen, not only adds a sleek and solid physical dimension, it also makes this vertical space a very attractive focal point that invites them and their guests to go up and down their beautifully decorated home. Also featured in this home is a sophisticated 20ft long sliding glass cabinet with walnut casework and stainless steel accents crafted by The Proper Carpenter; http://www.thepropercarpenter.com. With a growing team of creative designers, skilled craftsmen, and latest technology, Century Stair Company continues building strong relationships with Washington DC top builders and architectural firms.CSC 1976-2020 © Century Stair Company ® All rights reserved.
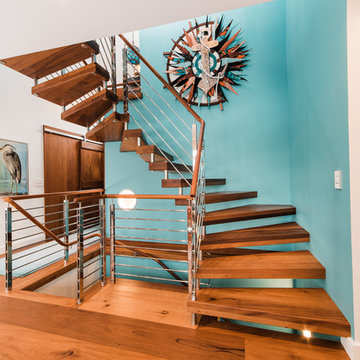
Tyler Rippel Photography
Inspiration for a medium sized nautical wood floating mixed railing staircase in Cleveland with open risers.
Inspiration for a medium sized nautical wood floating mixed railing staircase in Cleveland with open risers.
Medium Sized Turquoise Staircase Ideas and Designs
5
